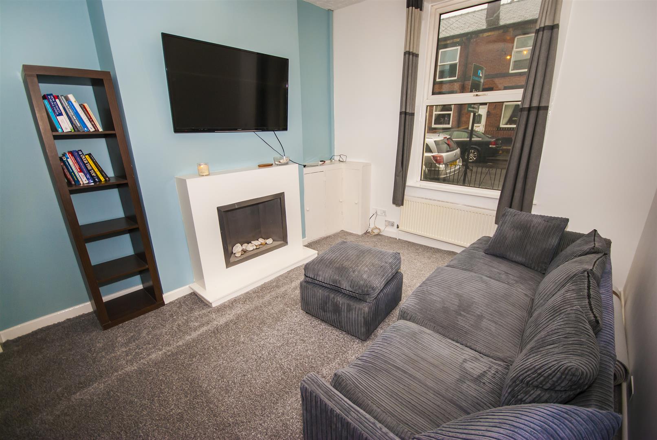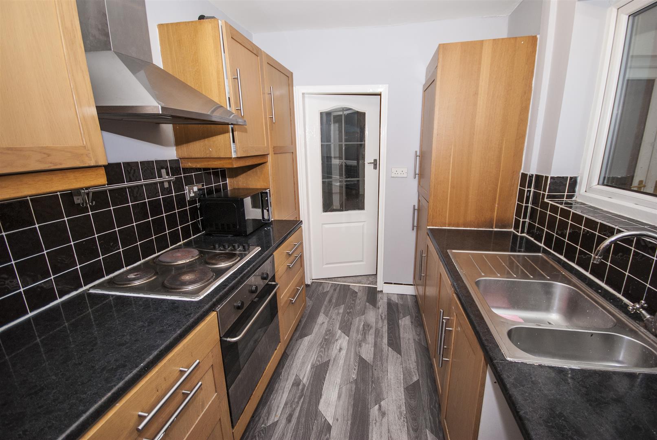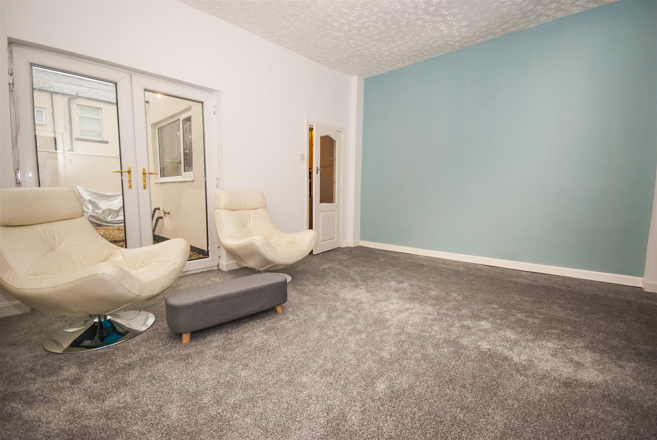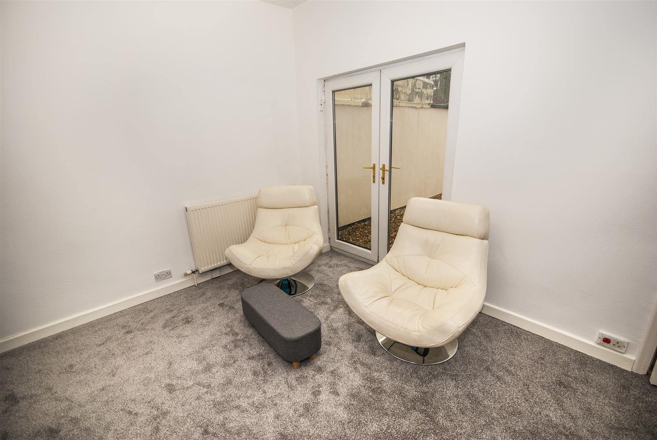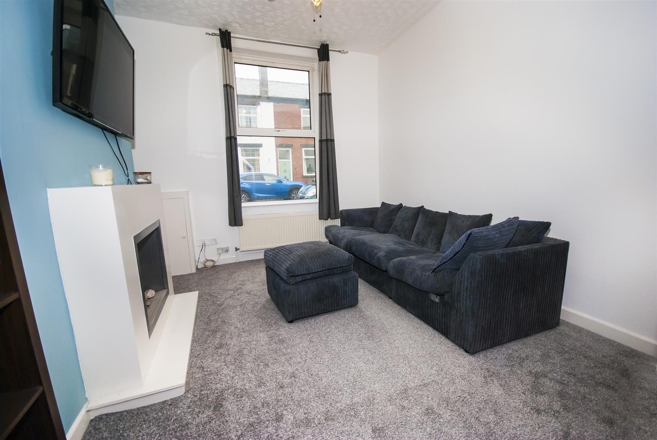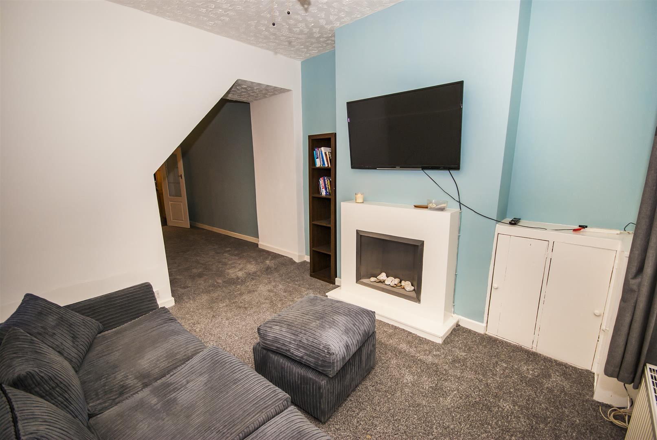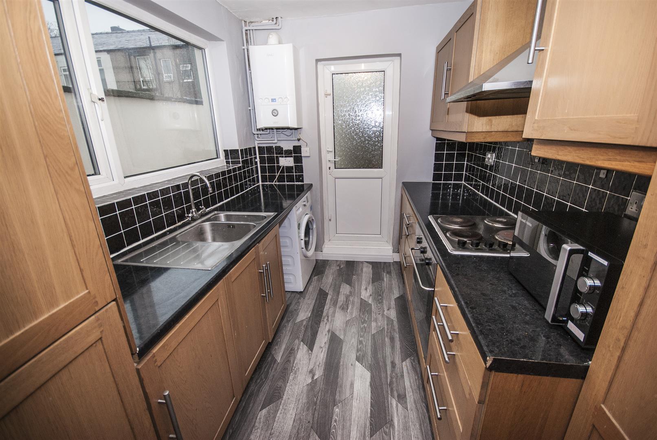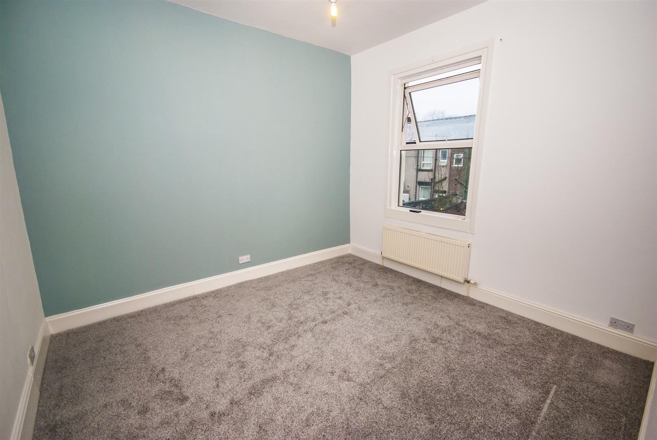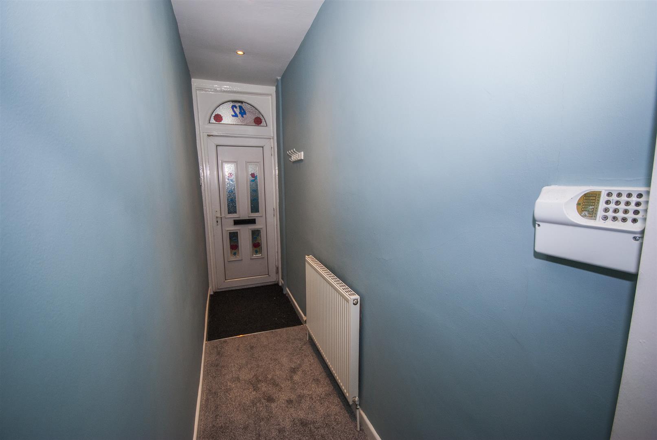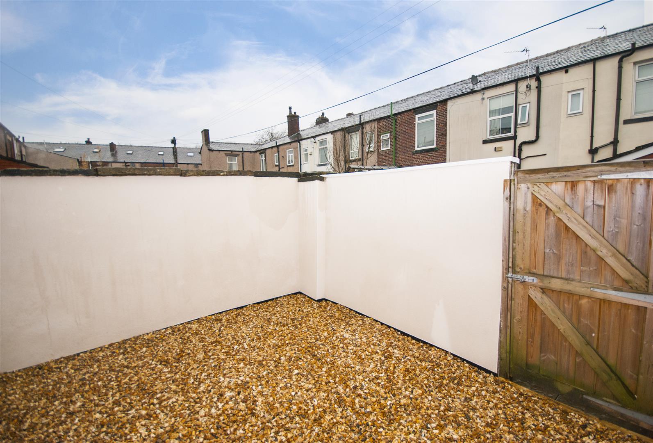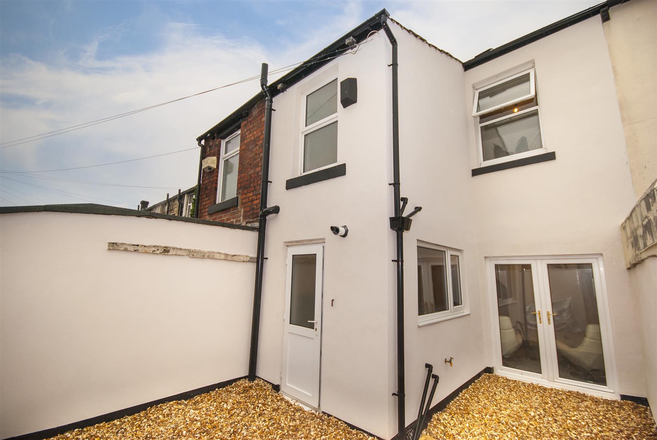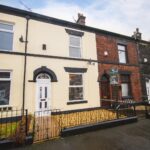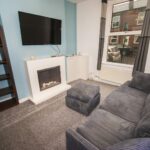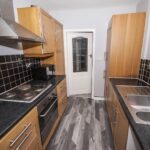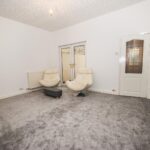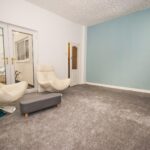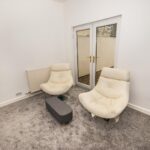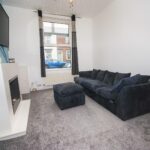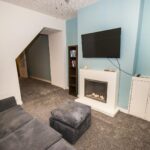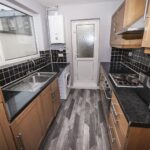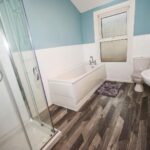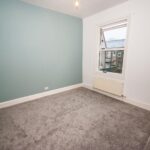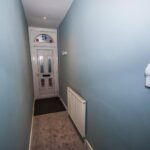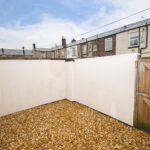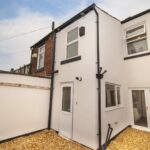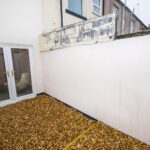2 bedroom Terraced House
Stephen Street, Bury
Property Summary
Hallway
uPVC door to front elevation, centre ceiling light, gas central heating radiator, alarm, leading to first floor and access to reception room two.
Reception Room One 3.68m x 3.43m (12'1 x 11'3)
uPVC window to front elevation, electric fire with modern white fire surround, centre ceiling light, gas central heating radiator, open plan to reception room two.
Alternative View
Reception Room Two 3.71m x 4.50m (12'2 x 14'9)
uPVC french doors leading to rear garden, gas central heating radiator, centre ceiling light, access to kitchen
Kitchen 3.07m x 2.26m (10'1 x 7'5)
uPVC window to side elevation, Fitted with range of wall and base units, post form laminate work top, splash back tiling in black, power points, inset one and half sink with mixer tap, integrated fridge freezer, integrated electric oven with grill and four ring hob, chimney style extractor above, plumbed for washer machine, laminate wooden flooring, centre ceiling light, gas central heating radiator, access to rear yard.
Landing
Leading off to Bedroom one, two and bathroom with loft access.
Bedroom One 3.56m x 4.39m (11'8 x 14'5)
uPVC window to front elevation, centre ceiling light, gas central heating radiator.
Bedroom Two 3.53m x 3.58m (11'7 x 11'9)
uPVC window to rear elevation, centre ceiling light, gas central heating radiator.
Bathroom 3.12m x 2.16m (10'3 x 7'1)
uPVC frosted window to rear elevation, four piece suite comprising of low level wc, wash hand basin, bath and walk in shower, part tiled, laminate wood flooring, centre ceiling light, gas central heating radiator.
Rear Yard
Private courtyard with low maintenance graveled area and gate access to rear. The property has been recently k- rendered.
Alternative View
External
Set behind iron fence and gate access with flagged pathway to front door and gravel to right hand side.

