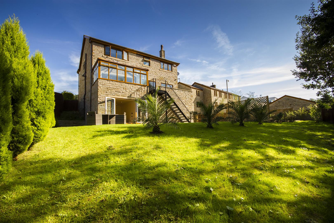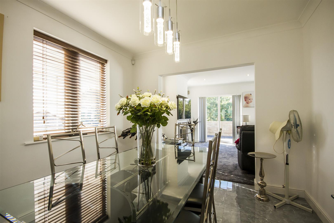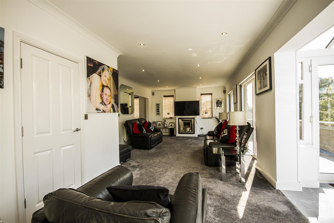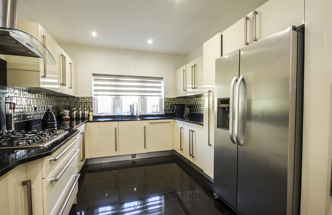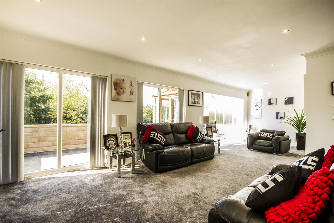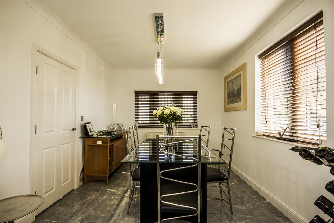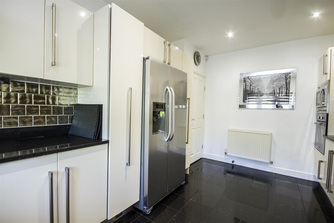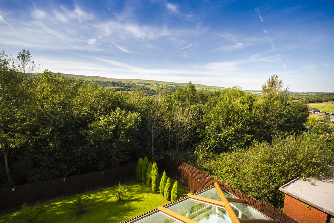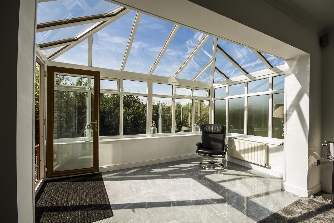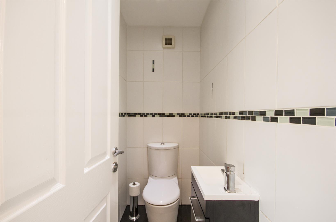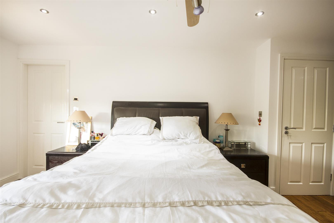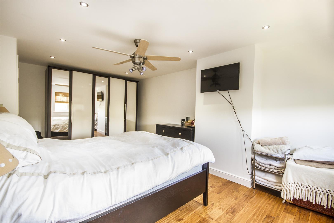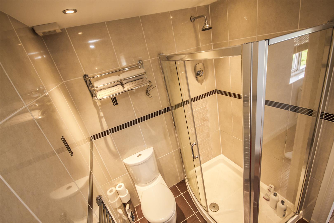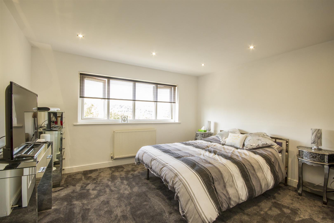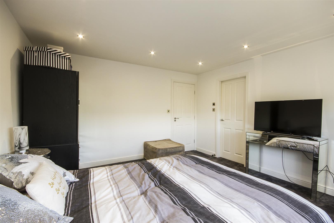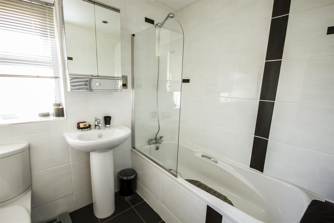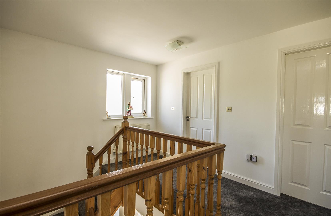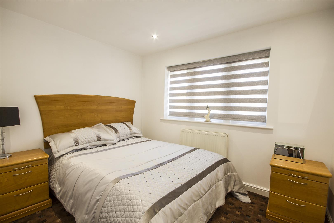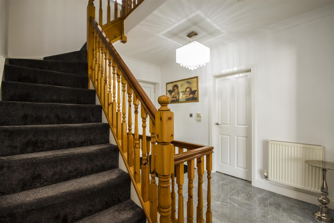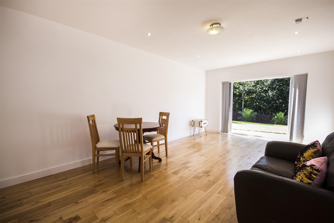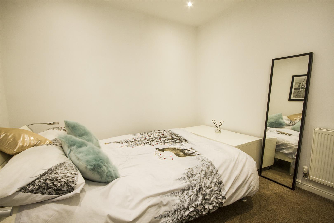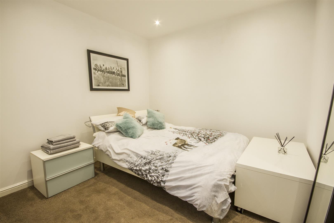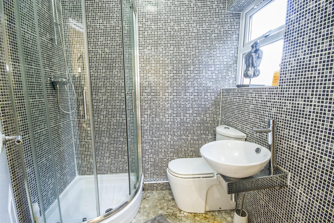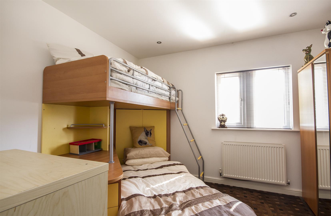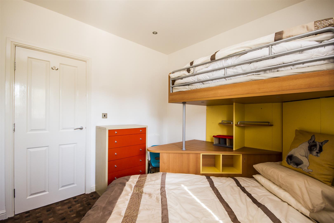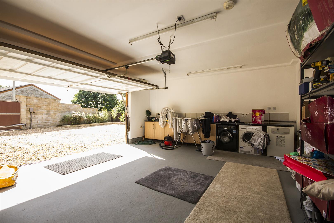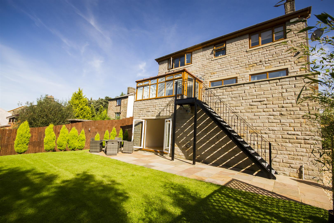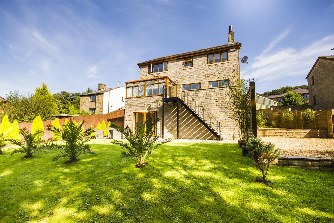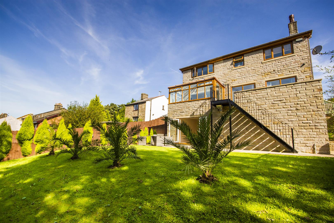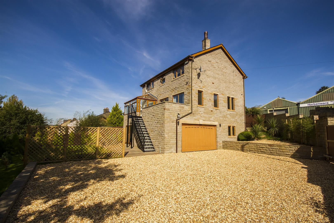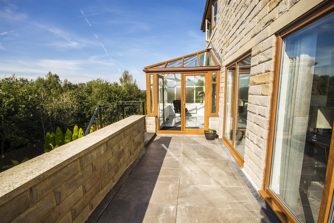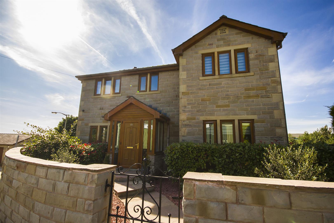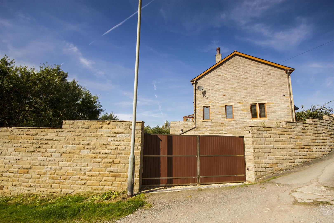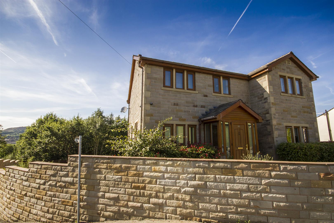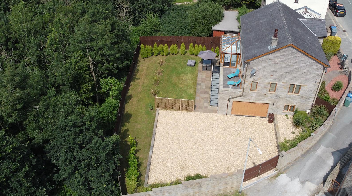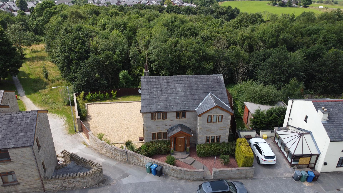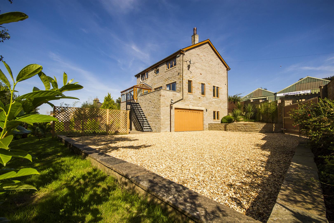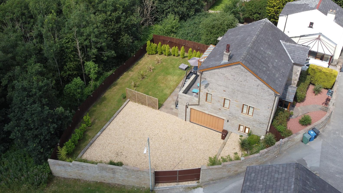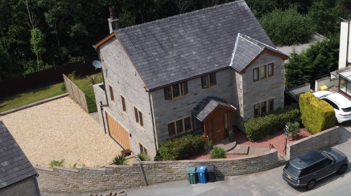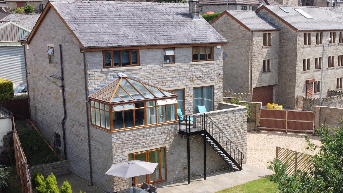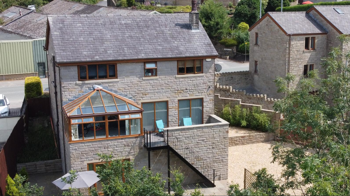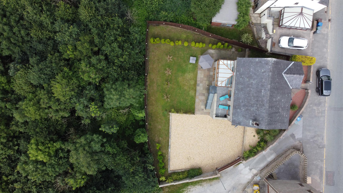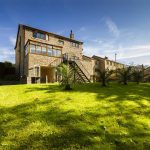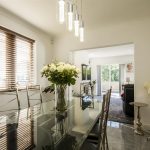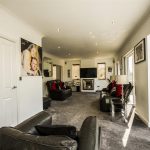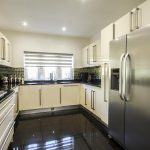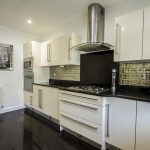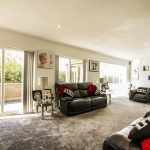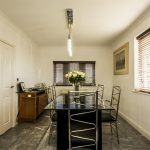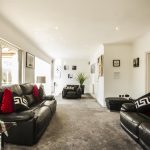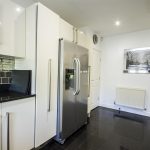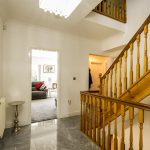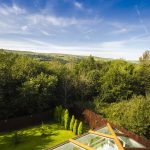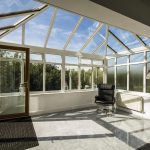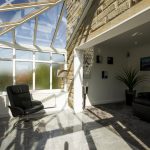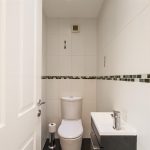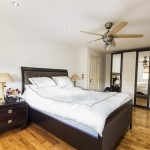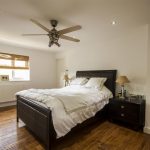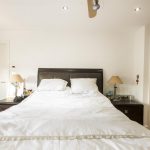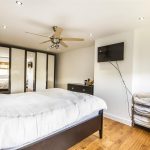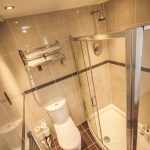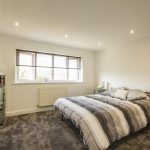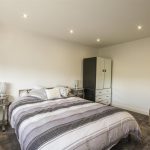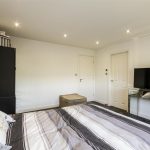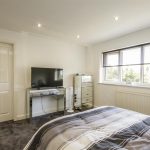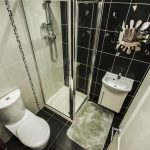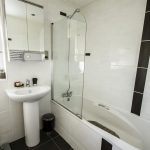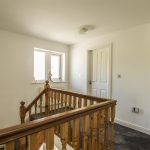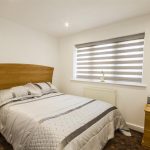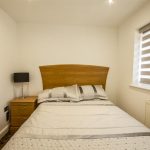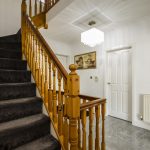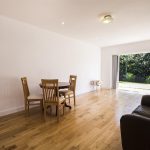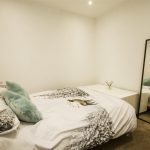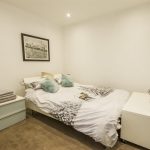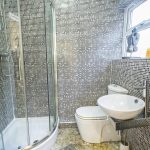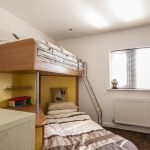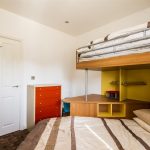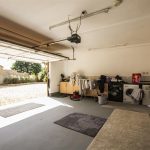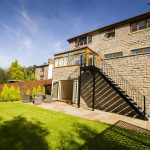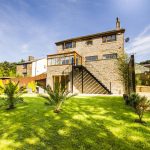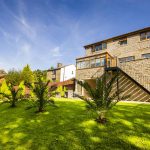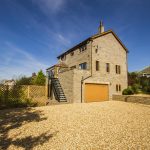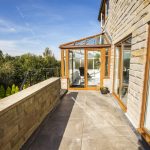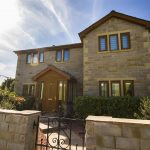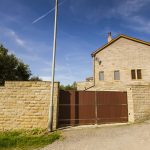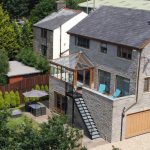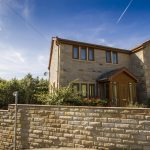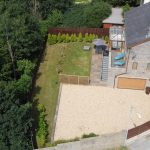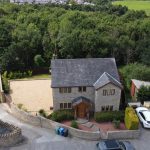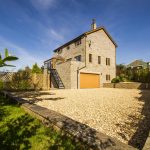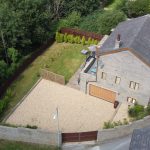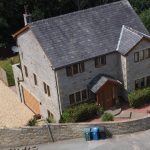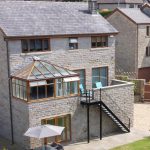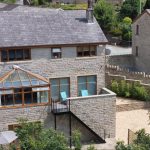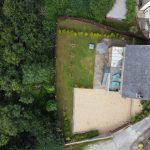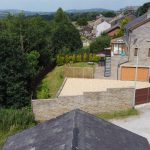6 bedroom Detached House
Whalley Road, Ramsbottom, Bury
Property Summary
Ground Floor
Porch
uPVC door to front elevation with surrounding uPVC windows, inset spots & marble floor, leading through to hallway
Hallway
Centre ceiling light, gas central heating radiator, marble flooring, access to open plan living area and conservatory, dining room, kitchen, downstairs wc, wooden staircase leading to lower ground floor and first floor.
Open Plan Living Room 4.01m x 9.35m (13'2 x 30'8)
uPVC x 2 floor to ceiling double windows to rear elevation with views overlooking Holcombe Hill, x2 windows to side elevation, offering a light and spacious living accommodation, There is access through to the conservatory, again with views overlooking Holcombe Hill and access to roof terrace, through double doors with stairs to garden. Built in wall feature gas fire place, inset spot lights, x2 gas central heating radiators, open plan to dining room.
Conservatory 2.59m x 4.14m (8'6 x 13'7)
Views overlooking Holcombe hill, uPVC windows all round with double doors leading to outside terrace, marble flooring, gas central heating radiator.
Dining Room 2.97m x 3.51m (9'9 x 11'6)
uPVC window to front and side elevation, marble floor, gas central heating radiator, centre ceiling feature light.
Kitchen 2.95m x 4.70m (9'8 x 15'5)
uPVC window to front elevation, wide range of modern wall and base units in gloss, one and half sink with mixer tap, chrome effect splash back tiles, granite worktops in black, 5 ring hob with modern glass and chrome chimney style extractor, integrated dishwasher, integrated oven and microwave, space for double fridge freezer, marble flooring, inset spots, down lighting, gas central heating radiator
Downstairs WC 1.88m x 0.94m (6'2 x 3'1)
Modern two piece suite, comprising of low level wc and wash hand basin with storage unit below, fully tiled walls, tiled floor, inset spots, extractor.
Lower Ground Floor
Storage Cupboard, gas central heating radiator, smoke alarm, light, access to Bedroom Four with en-suite, Bedroom Five, Games Room/Reception Room two and double garage and Utility.
Games Room/Reception Room 3.76m x 6.45m (12'4 x 21'2)
uPVC double doors to rear elevation, leading off to Indian stone patio and lawn, solid wood flooring, centre ceiling light plus inset spots, gas central heating radiator.
Bedroom Five 2.97m x 3.10m (9'9 x 10'2)
Double Bedroom with inset spots, gas central heating radiator, door leading off to en-suite
En-Suite 1.63m x 1.73m (5'4 x 5'8)
uPVC window to side elevation, modern three piece suite comprising of low level wc, sink walk in shower with thermostatic shower, mosaic tiled walls, tiled floor, chrome heated radiator, inset spots.
Bedroom Six 3.48m x 2.95m (11'5 x 9'8)
uPVC window to side elevation, gas central heating radiator, inset spots.
Double Garage & Utility Room 5.28m x 6.45m (17'4 x 21'2)
Electric door with light and control leading off private stoned driveway, lighting and power points, utility area with plumbing for washer and dryer, laminate worktop and storage cupboards
First Floor
Master Bedroom 3.53m x 5.72m (11'7 x 18'9)
uPVC window to rear elevation with views overlooking Holcombe Hill, solid wooden flooring, centre ceiling light with fan, inset spots, gas central heating radiator, power points, door leading off to en-suite.
En-Suite 2.18m x 1.70m (7'2 x 5'7)
uPVC window to rear elevation, Modern three piece suite consisting of low level wc, wash hand basin, double walk in shower, chrome heated towel rail, inset spots, chrome towel shelving unit, fully tiled walls, tiled floor.
Bedroom Two 3.99m x 3.76m (13'1 x 12'4)
uPVC window to rear elevation with views overlooking Holcombe Hill, inset spots, gas central heating radiator, power points, door leading off to en-suite.
En-Suite 1.63m x 1.68m (5'4 x 5'6)
Modern three piece suite consisting of low level wc, wash hand basin with cupboard below, walk in shower, chrome heated towel rail, inset spots, fully tiled walls, tiled floor.
Bedroom Three 3.68m x 2.95m (12'1 x 9'8)
uPVC window to front elevation, double bedroom with inset spots, gas central heating radiator, power points.
Loft 10.06m x 2.44m (33' x 8')
Boarded out with light
Family Bathroom 2.24m x 1.88m (7'4 x 6'2)
uPVC frosted window to side elevation, Modern three piece suite, comprising of low level wc, wash hand basin, bath with thermostatic shower above and glass panel, vanity unit with mirror, chrome heated towel rail, fully tiled walls, tiled floor, inset spots.
Bedroom Four - Office/Study 3.15m x 1.88m (10'4 x 6'2)
uPVC window to front elevation, wooden flooring, gas central heating radiator, inset spots, power points.
Garden & Private Driveway
To the rear of the property is a secure stoned driveway, with electric gates and offers parking for minimum five vehicles with access to double garage with electric roller shutter. The garden is enclosed with wooden panelled fencing and surrounds the property. To the rear is lawn and shrubs, with an Indian stoned patio area. There is also access to property with staircase leading to an additional top terrace with views overlooking Holcombe hill. The property also benefits with outside lighting and security light.
Alternative View
Front External
Set behind a dwarf wall with metal gate and indian stone pathway leading to front door with mature bushes and red stone on either side of walkway.
