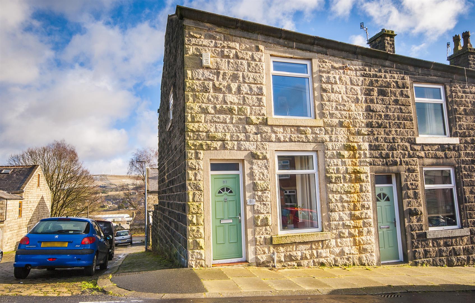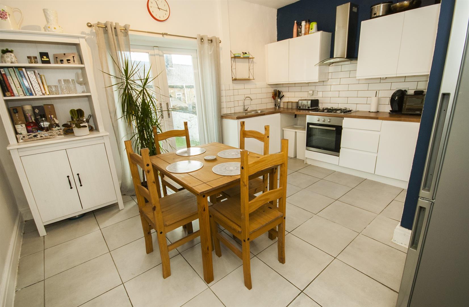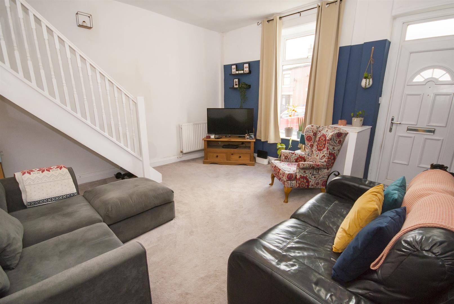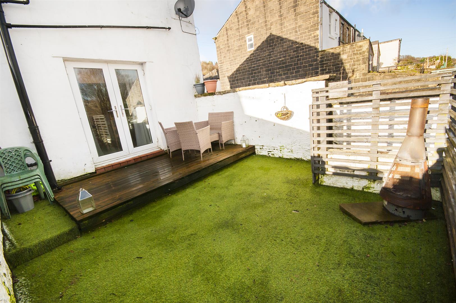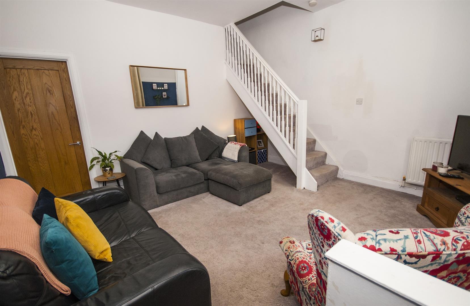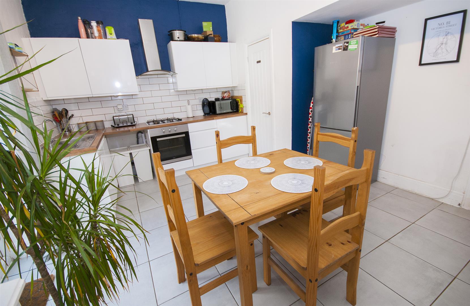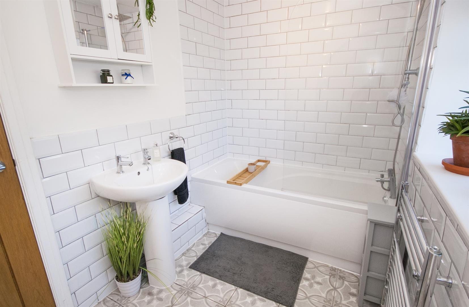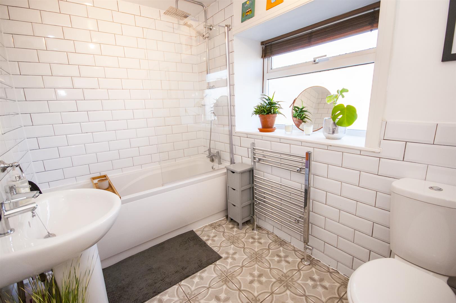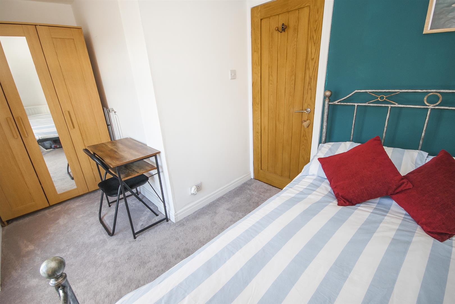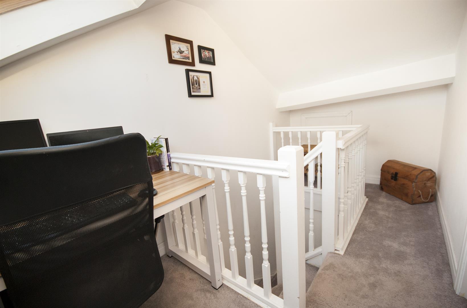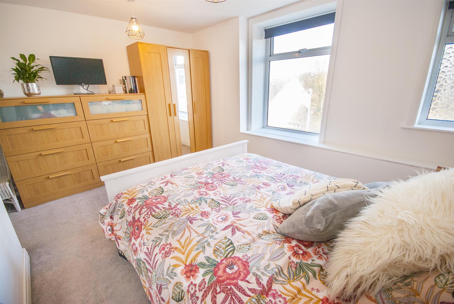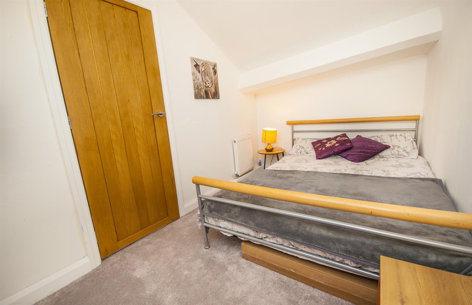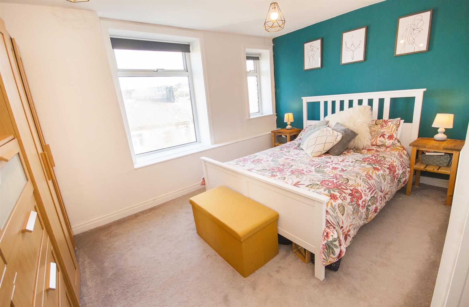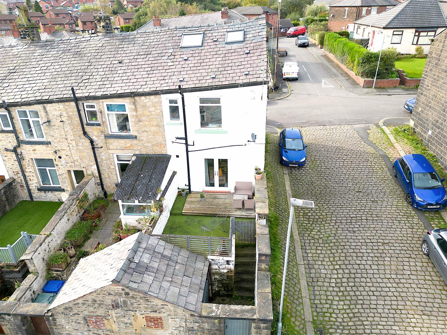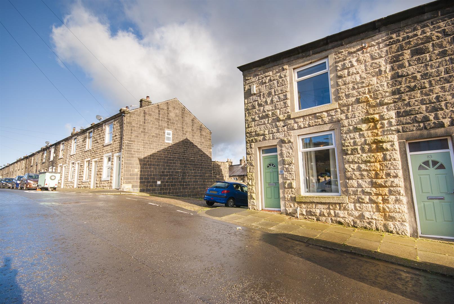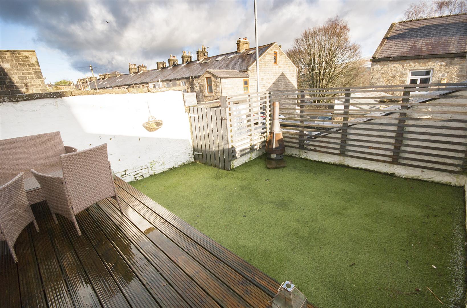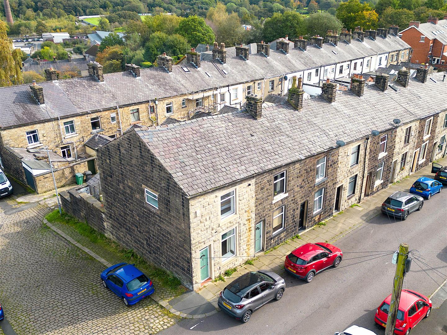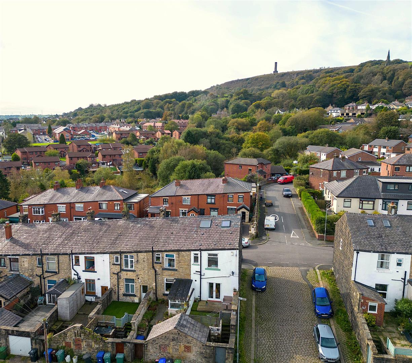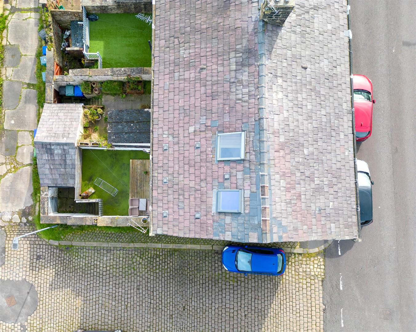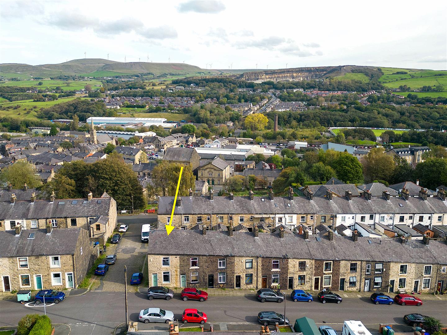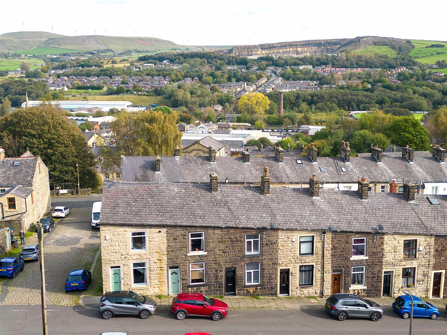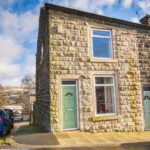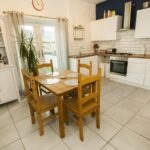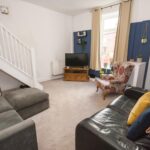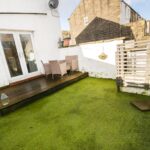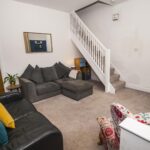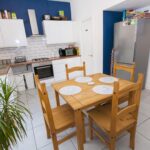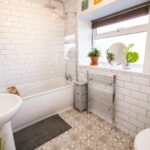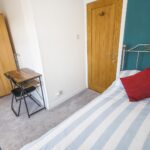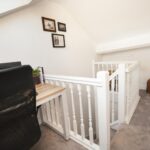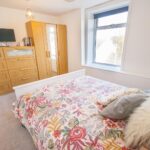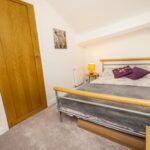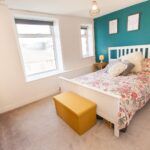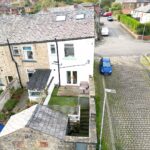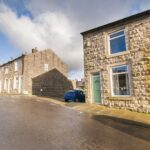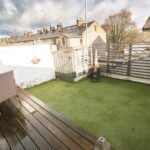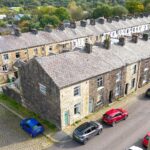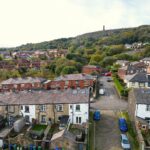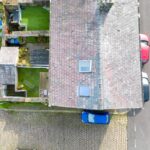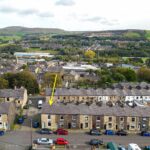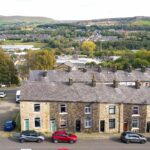3 bedroom End of Terrace House
Victoria Street, Ramsbottom, Bury
Property Summary
Lounge 4.29m x 4.29m (14'1 x 14'1)
UPVC entrance door opens into the lounge with a front facing UPVC window, radiator, TV point, telephone point and power points.
Open Plan Kitchen/Diner 4.32m x 3.78m max (14'2 x 12'5 max)
With tiled flooring, radiator and power points, fitted with a range of wall and base units with contrasting work surfaces, inset sink and drainer unit, built in electric oven, with gas hob and extractor hood, plumbing for a washing machine, space for a fridge/freezer, under-stairs cupboard and UPVC French doors opening out to the garden.
First Floor Landing
With stairs ascending to the second floor.
Bedroom One 4.09m x 3.61m max (13'5 x 11'10 max)
With two rear facing UPVC windows with far reaching country views, radiator and power points.
Bedroom Two 4.09m x 2.62m max (13'5 x 8'7 max)
With a front facing UPVC window with a view of Peel Tower, radiator and power points.
Family Bathroom 2.67m x 1.65m (8'9 x 5'5)
Partly tiled with a side facing opaque UPVC window, tiled flooring, heated towel rail, three piece suite compromising of; a panel enclosed bath with shower over and screen, low flush WC and hand wash basin with pedastal.
Mezzanine/Office 4.29m x 1.75m (14'1 x 5'9)
With a velux window, storage space and power points.
Bedroom Three 4.32m x 1.96m (14'2 x 6'5)
With a velux window, radiator and power points.
Rear Garden
An enclosed and low maintenance garden with faux lawn and steps leading to a storage area and a decking area,
Alternative View
