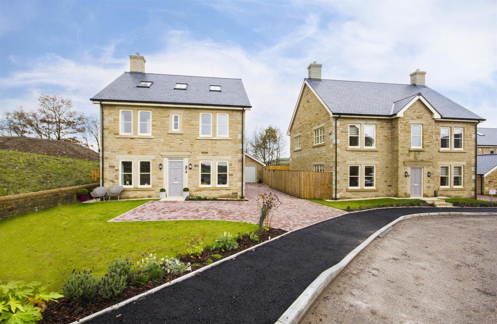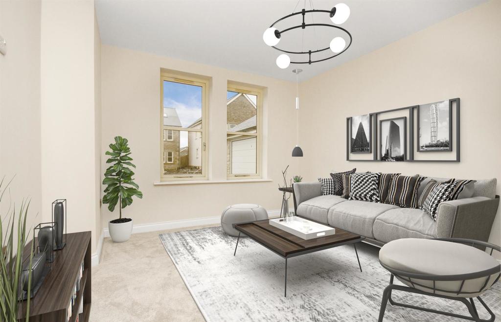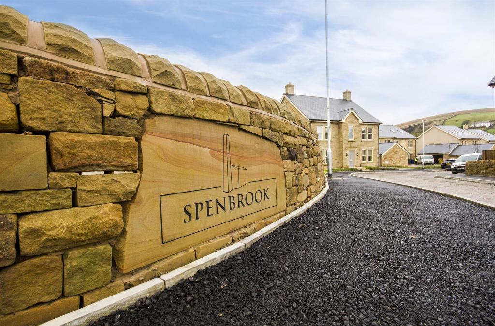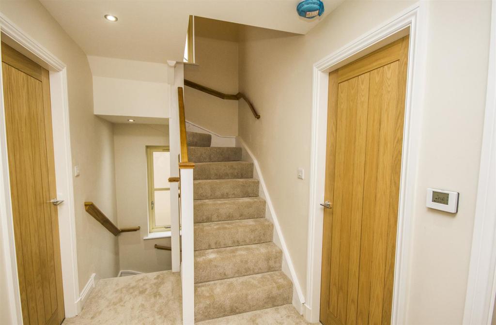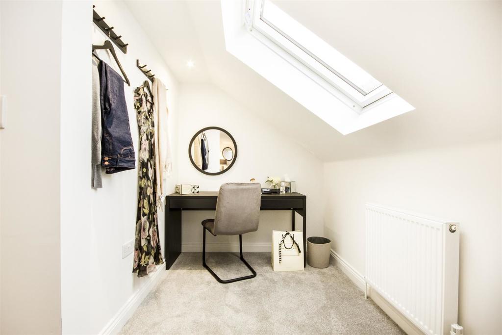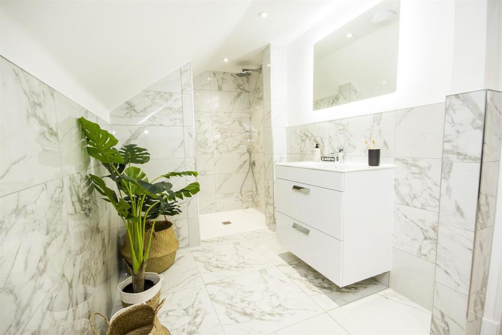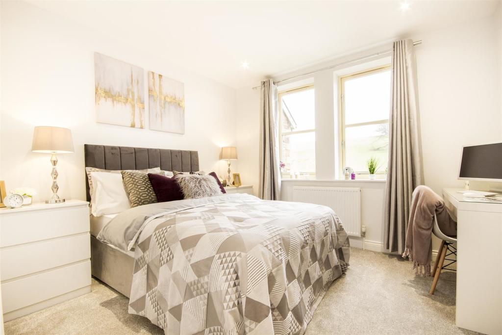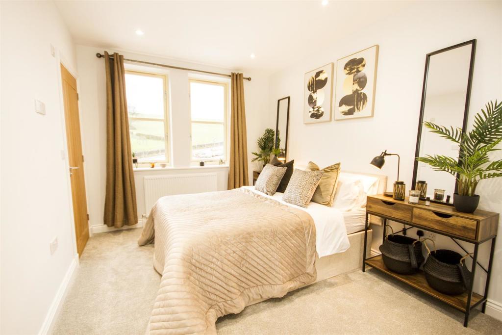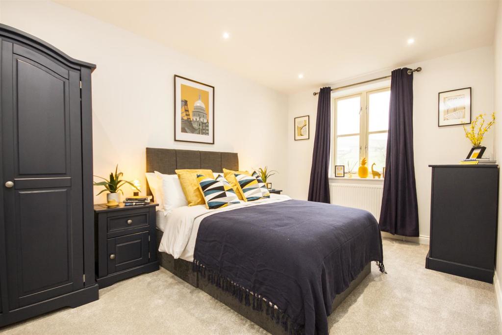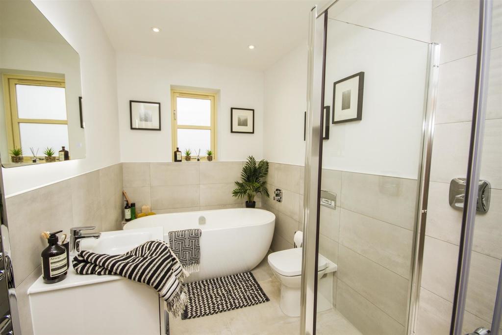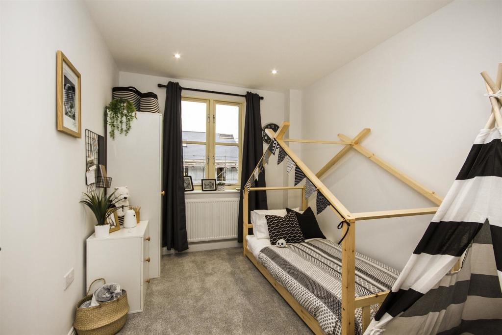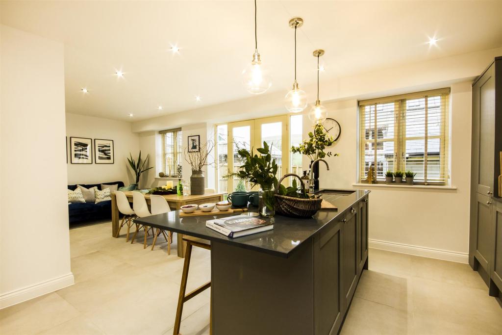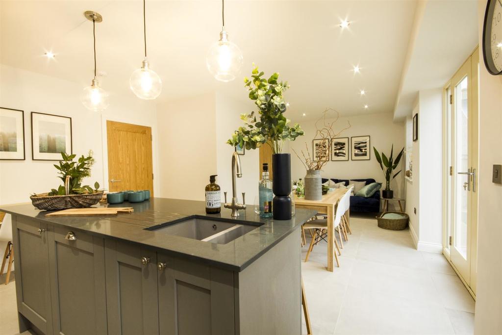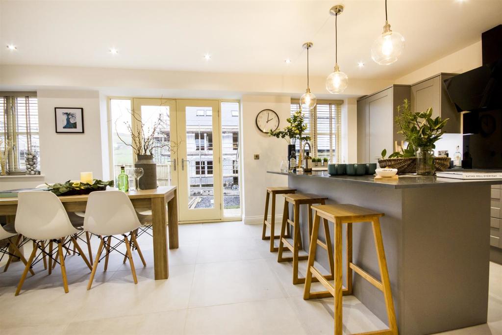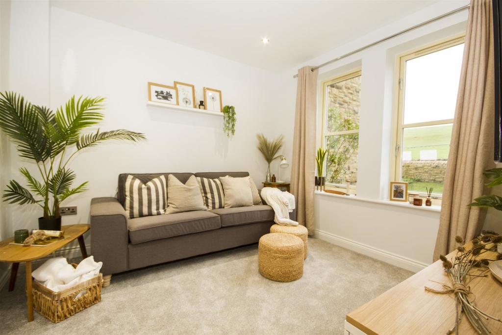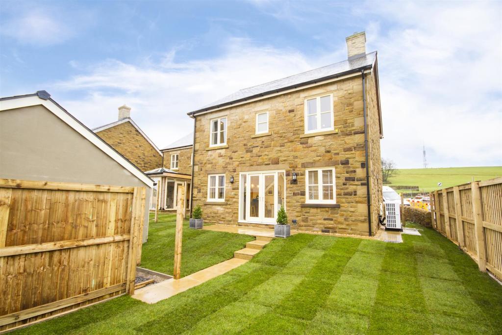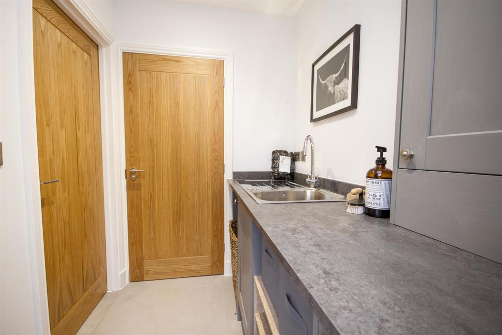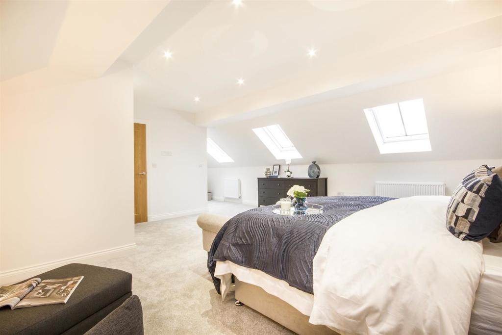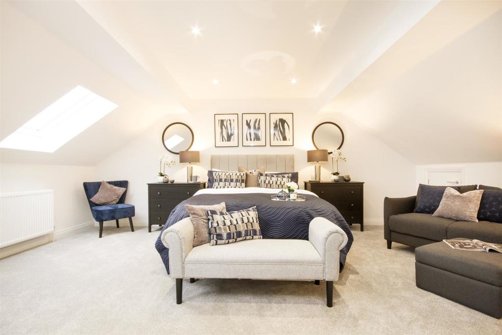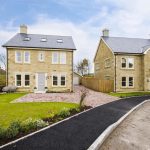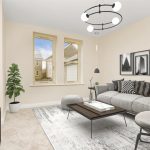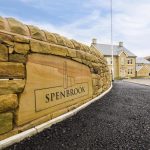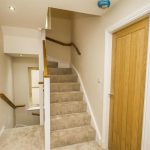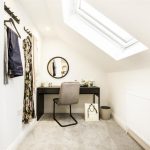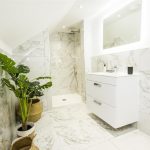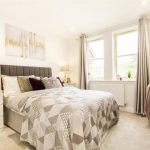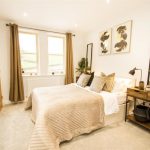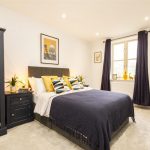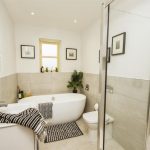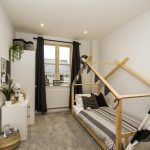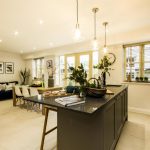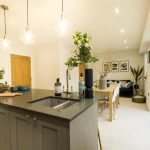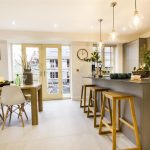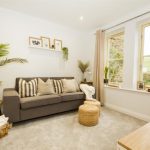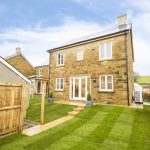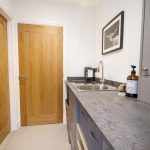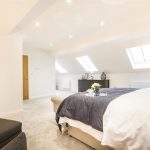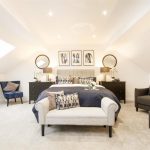5 bedroom Detached Bungalow
The Willow, John Hallows Way, Newchurch-In-Pendle, Burnley
Property Summary
The property in brief benefits from a hallway leading to living room, snug room and open plan kitchen/breakfast room to the rear with family room & views overlooking the countryside. The property also has separate utility room and downstairs WC. To the first floor we have four bedrooms, one with an en-suite and a family bathroom. To the second floor we have a stunning master bedroom with dressing area and an en-suite.
Please call Charles Louis Homes office for full information & to register your interest on .
Entrance Hallway 1.93m x 3.18m (6'4 x 10'5)
Solid Accoya wood front door with feature arch window
Snug Room 2.92m x 3.18m (9'7 x 10'5)
Solid Accoya wood double glazed window with front elevation with stunning countryside views, air source heat pump and under floor heating, inset LED spot lights.
Living Room 3.45m x 4.04m (11'4 x 13'3)
Solid Accoya wood double glazed window with front elevation with stunning countryside views, air source heat pump and under floor heating, inset LED spot lights.
Open Plan Kitchen/Diner & Family Room 4.14m x 4.34m, 3.61m x 2.87m (13'7 x 14'3, 11'10 x
A solid Accoya wood double glazed window with rear elevation, open plan access to family Orangery. Inset LED spot lights with feature lighting over kitchen island, air source heat pump and underfloor heating. Fitted with a range of shaker style wall and base units, inset sink with mixer tap and quartz worktops, Bosh multi-function double oven and induction hob, integrated dishwasher and fridge freezer.
Utility Room 2.13m x 1.52m (7'0 x 5'0)
Downstairs Wc 1.17m x 1.52m (3'10 x 5'0)
Air source heat pump and under floor heating, inset LED spot lights, fitted bathroom suite consisting of a low level WC and hand wash basin, tiled flooring.
First Floor Landing
Bedroom Two 2.87m x 4.45m (9'5 x 14'7)
Solid Accoya wood double glazed window with front elevation, air source heat pump and under floor heating, inset LED spot lights.
Bedroom Three 2.84m x 4.17m (9'4 x 13'8)
Solid Accoya wood double glazed window with front elevation, air source heat pump and under floor heating, inset LED spot lights.
En-Suite 1.12m x 2.11m (3'8 x 6'11)
Solid Accoya wood double glazed window with front elevation, air source heat pump and under floor heating, chrome heated towel rail, inset LED spot lights, fitted with a 3 piece bathroom suite consisting of a low level WC, hand wash basin with vanity unit and walk in shower enclosure with overhead shower
Bedroom Four 2.57m x 3.35m (8'5 x 11'0)
Solid Accoya wood double glazed window with rear elevation, air source heat pump and under floor heating, inset LED spot lights.
Bedroom Five 3.23m x 3.15m (10'7 x 10'4)
Solid Accoya wood double glazed window with rear elevation, air source heat pump and under floor heating, inset LED spot lights.
Family Bathroom
Solid Accoya wood double glazed window with front elevation, air source heat pump and under floor heating, chrome heated towel rail, inset LED spot lights, fitted with a 4 piece bathroom suite consisting of a low level WC, hand wash basin with vanity unit and walk in shower and free standing bath.
Second Floor
Master Bedroom & Dressing Room 5.46m x 5.99m (17'11 x 19'8)
Three double glazed window Velux windows, air source heat pump and under floor heating, inset LED spot lights. vaulted ceiling and access to the en-suite.
En-Suite
Air source heat pump and under floor heating, chrome heated towel rail, inset LED spot lights, fitted with a 3 piece bathroom suite consisting of a low level WC, hand wash basin with vanity unit and a walk in shower enclosure with an over head shower.
Rear Garden
Garage & Driveway Parking
External
