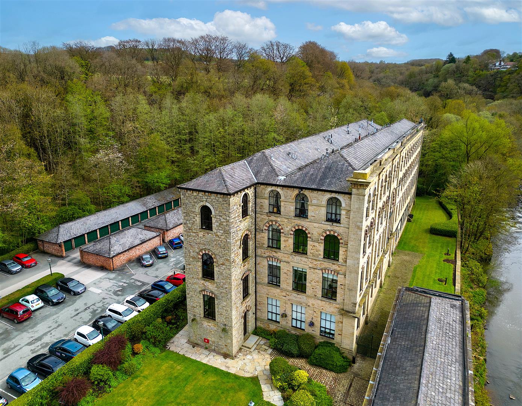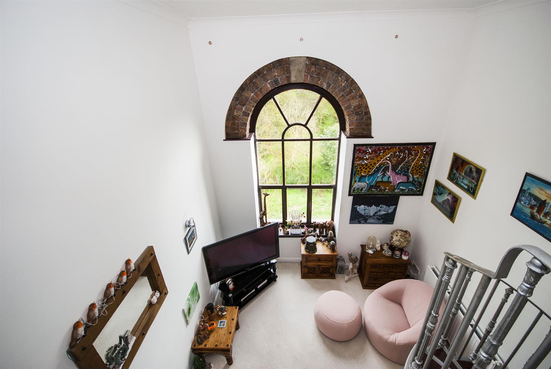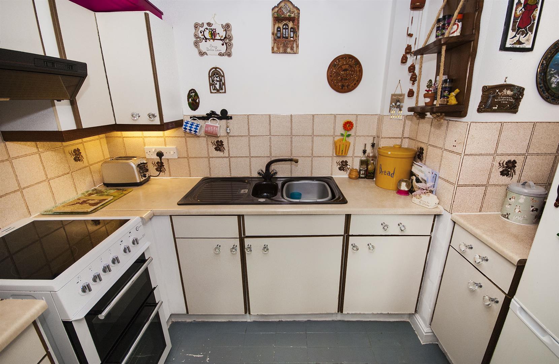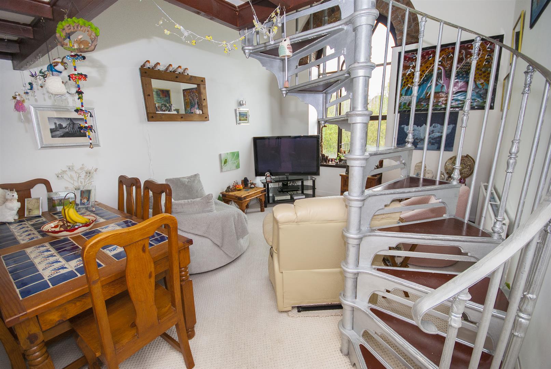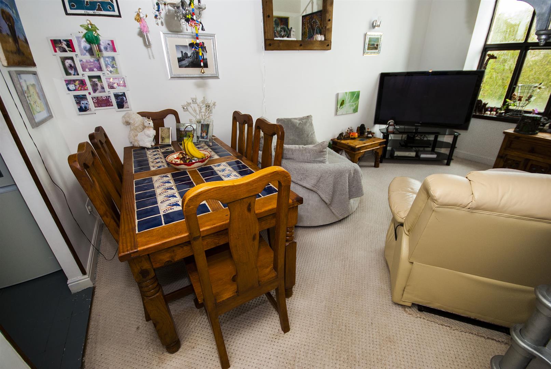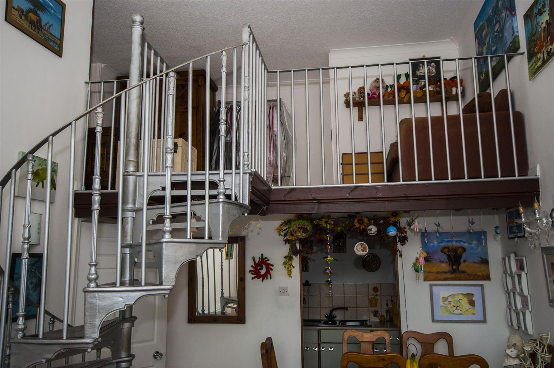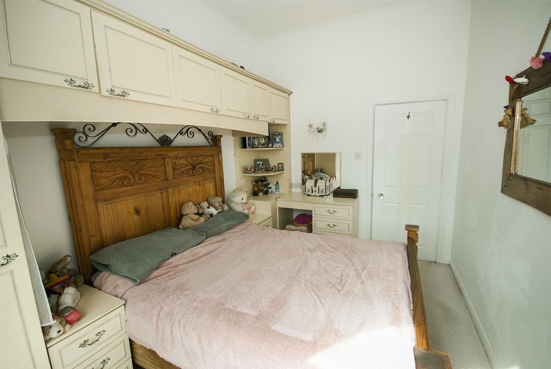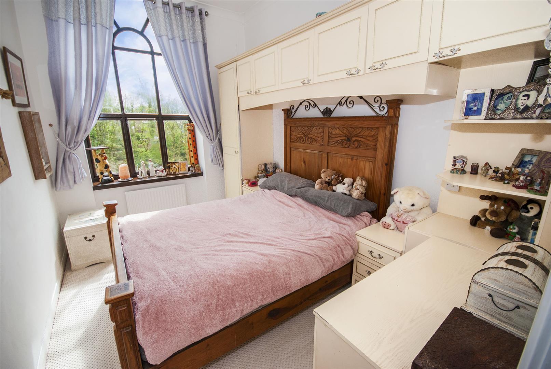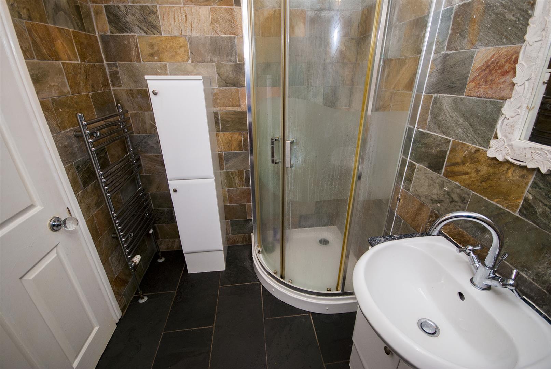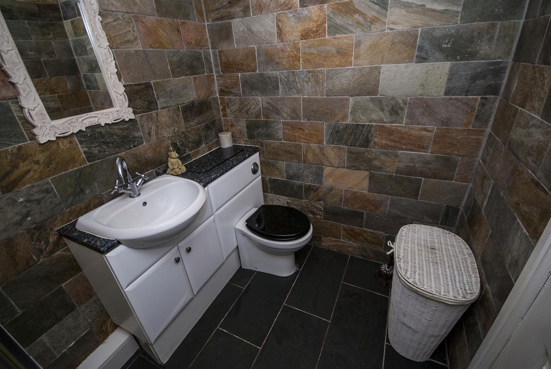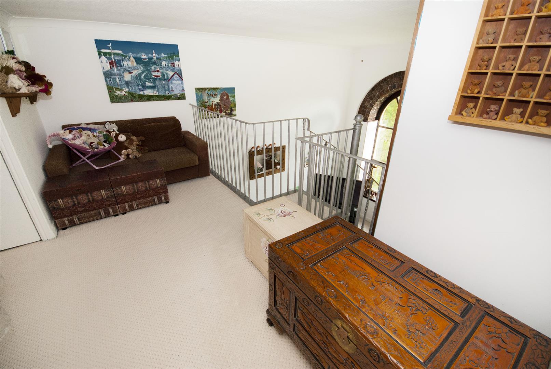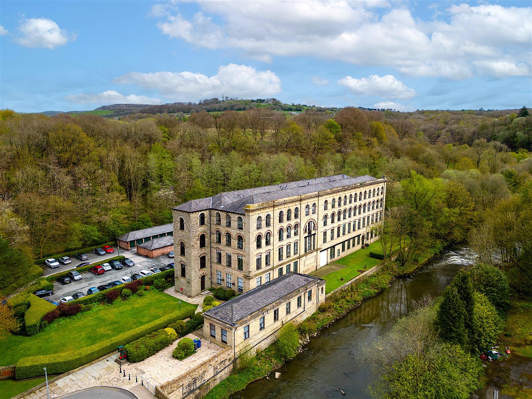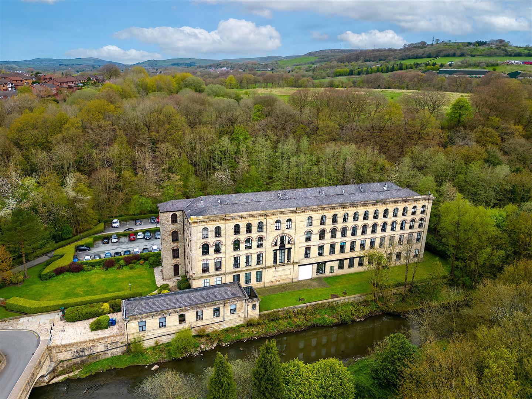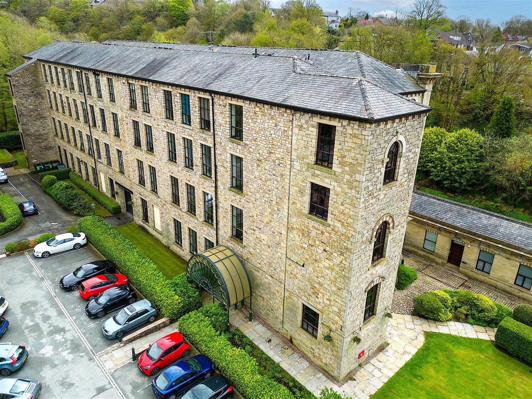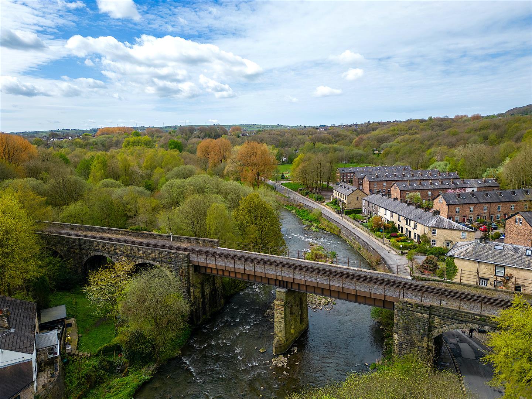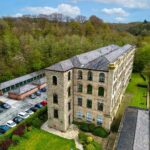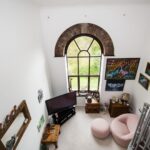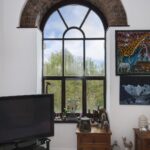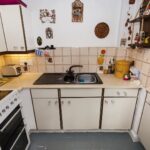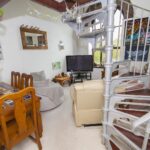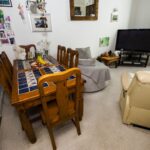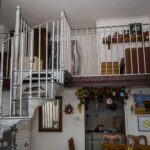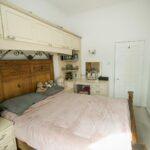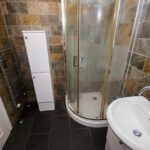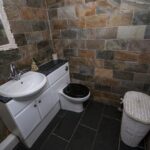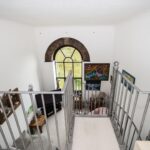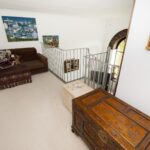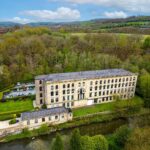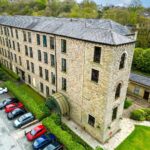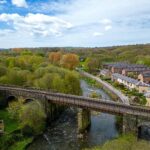1 bedroom Apartment
The Spinnings, Waterside Road, Summerseat, Bury
Property Summary
Hallway 2.62m x 2.69m (8'7 x 8'10)
Entrance door opening into the hallway, wooden ceiling beams, radiator and wall lights.
Living Room/ Dining Room 3.56m x 3.12m, 3.56m x 1.73m (11'8 x 10'3, 11'8 x
Arch shaped windows present views and provide a light and airy atmosphere in the modern open plan living area, with wooden ceiling beams and access to the kitchen area. A feature spiral staircase leads to the mezzanine area, providing more space for family life.
Alternative view
Alternative view
Kitchen 2.77m x 1.68m (9'1 x 5'6)
Tiled flooring, fitted with a range of wall and base units with a contrasting work top and downlights, inset sink and drainer with a mixer tap, space for oven and an overhead extractor fan, space for a fridge freezer.
Bedroom 2.62m x 3.81m (8'7 x 12'6)
A spacious master bedroom with a large arched window, in keeping with the building's proportions, providing plenty of light and views. Fitted wardrobes, radiator and a central ceiling light.
Bathroom 2.26m x 1.68m (7'5 x 5'6)
High specification modern bathroom, fully tiled with heated towel rail, inset spotlights, walk-in shower cubicle with a thermostatic controlled shower, WC and hand wash basin with vanity unit.
Mezzanine Floor
Lounge Area 4.39m x 3.51m (14'5 x 11'6)
Up the spiral stairs to the mezzanine lounge area overlooking the living space below and out to the stunning local views
Utility Room 1.75m x 2.67m (5'9 x 8'9)
Fully fitted wardrobes, plumbing for a washing machine, access to loft space
External
Gated off road parking, a garage and communal gardens.
