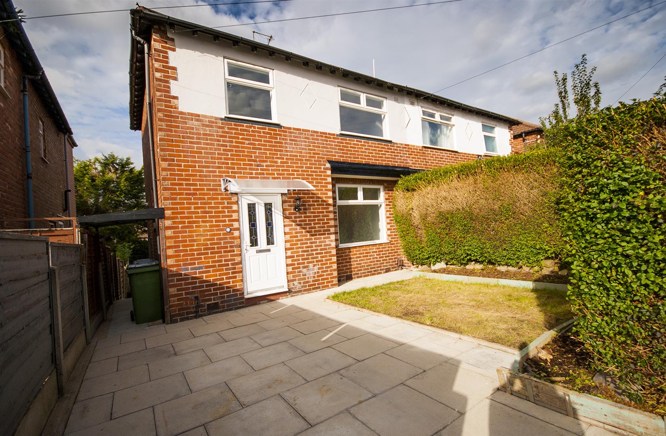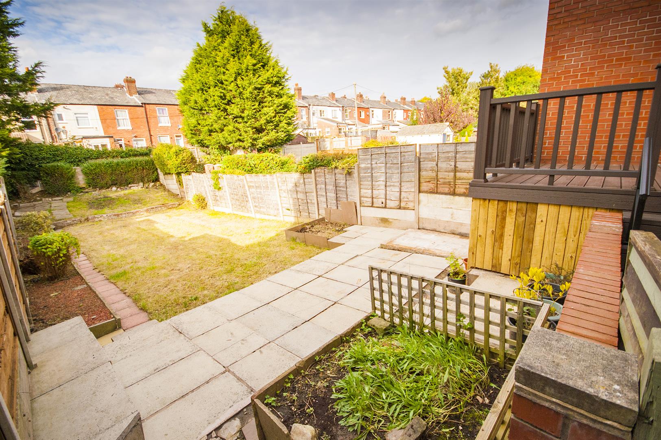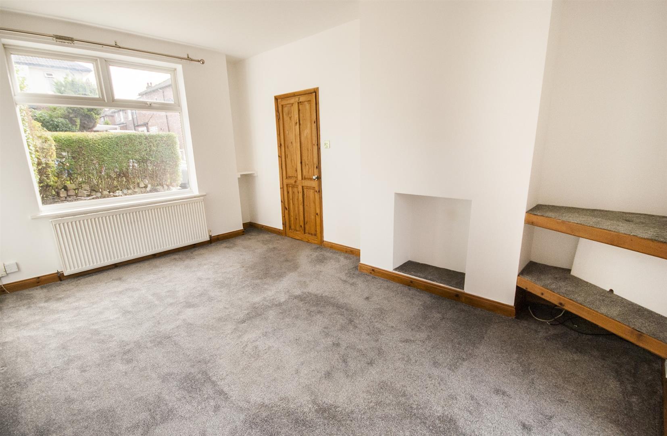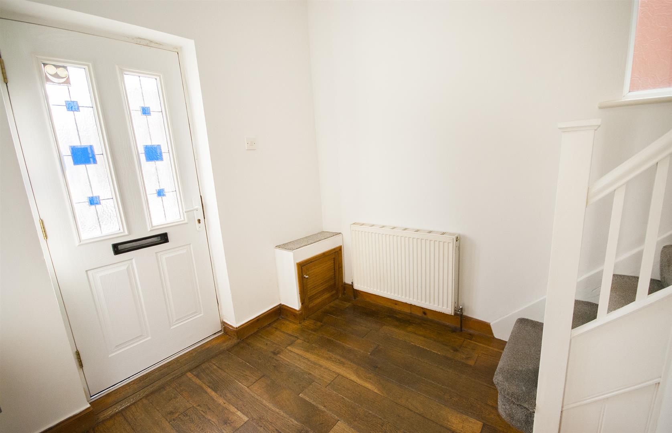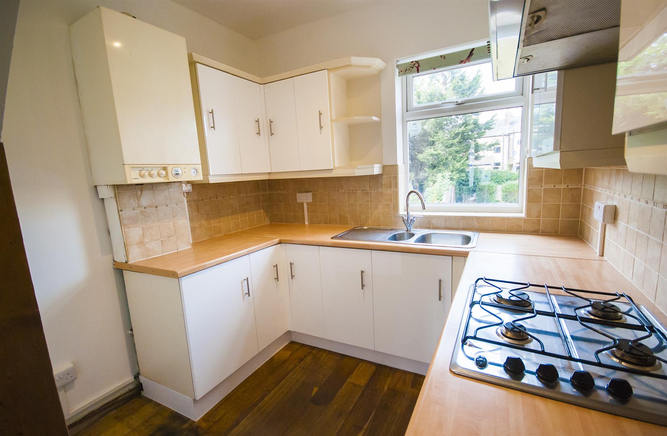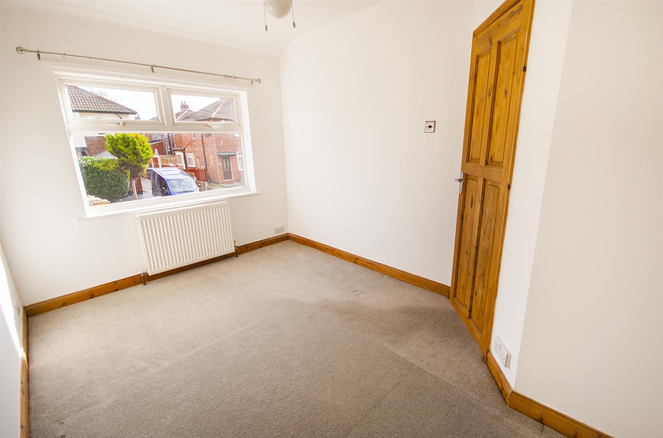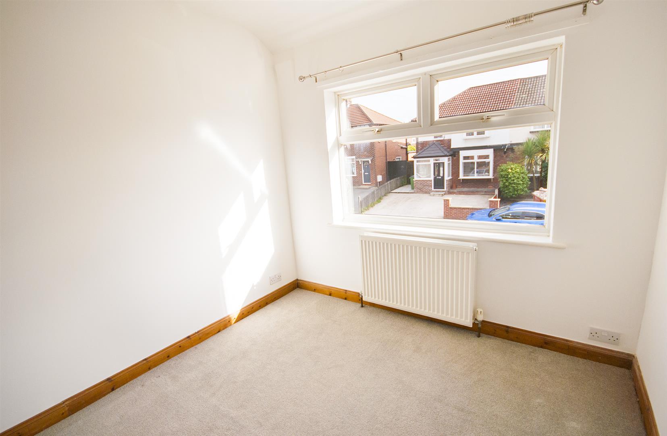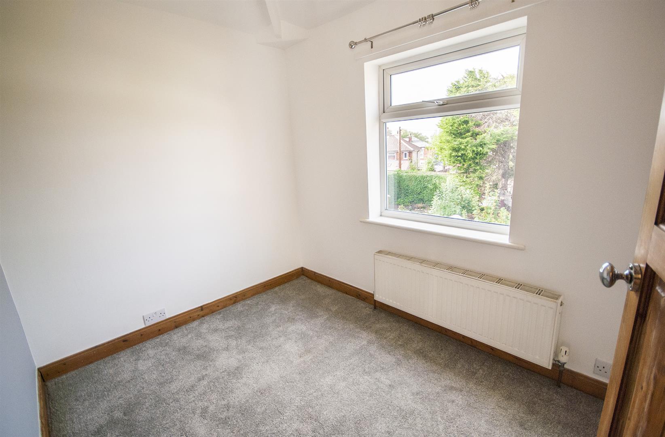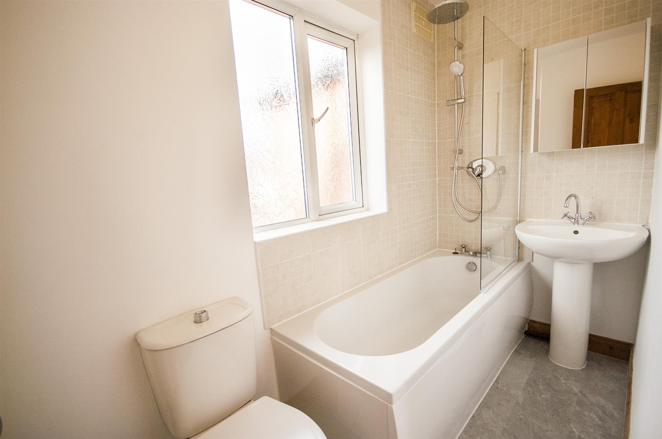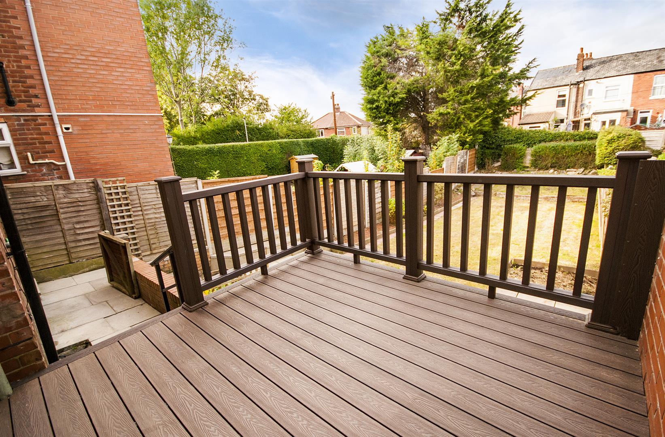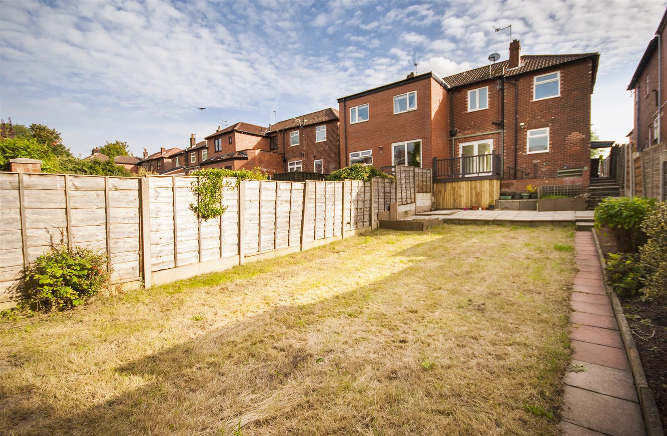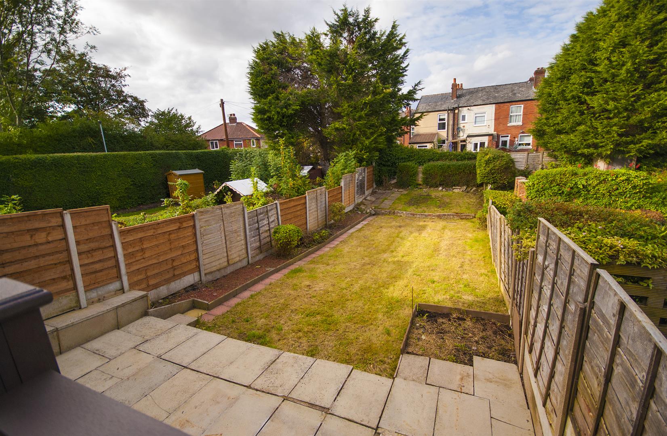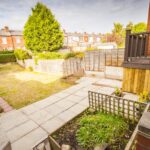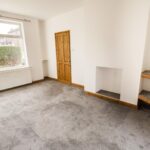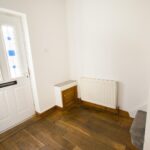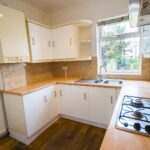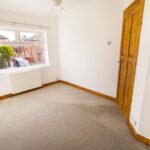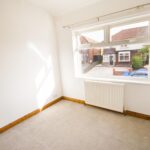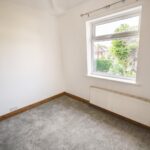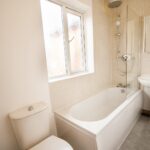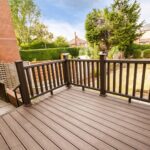3 bedroom Semi-Detached House
The Quadrant, Stockport
Property Summary
Entrance Hall 2.51m x 2.24m (8'3 x 7'4)
UPVC entrance door opens into the hallway with a side facing UPVC window, wooden flooring, radiator, power points, and stairs ascending to the first floor.
Lounge 4.65m x 3.18m (15'3 x 10'5)
With a front facing UPVC window, radiator, TV point, telephone point, power points and UPVC French doors opening out to the raised decking area..
Kitchen 2.51m x 2.06m min (8'3 x 6'9 min)
With a rear facing UPVC window, radiator, power points, range of wall and base units with contrasting work surfaces, inset sink and drainer unit, gas hob with extractor hood, under stairs cupboard with space for a washing machine, and space for a fridge/freezer.
First Floor Landing
With loft access, and access to the three bedrooms and bathroom.
Master Bedroom 3.68m x 2.64m (12'1 x 8'8)
With a front facing UPVC window, radiator, and power points.
Bedroom Two 3.07m x 2.26m (10'1 x 7'5)
With a front facing UPVC window, radiator, TV point, and power points.
Bedroom Three 3.07m x 2.06m (10'1 x 6'9)
With a rear facing UPVC window, radiator, and power points.
Bathroom 2.64m x 1.24m (8'8 x 4'1)
Partly tiled with a rear facing opaque UPVC window, tiled flooring, radiator, and three piece bathroom suite compromising; panel enclosed bath with power shower over and screen, low flush WC, and hand wash basin with pedastal.
Garden
The property benefits from having a fantastic garden featuring a newly laid raised decking area descending down to a large expanse of lawned garden with plant and shrub borders.
