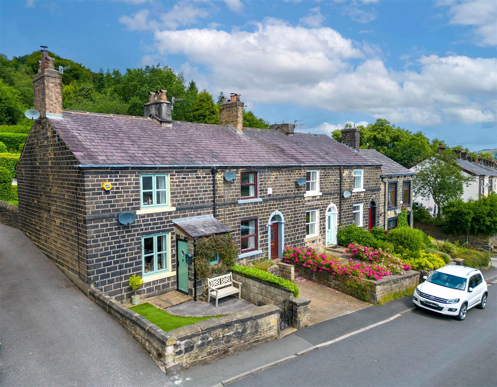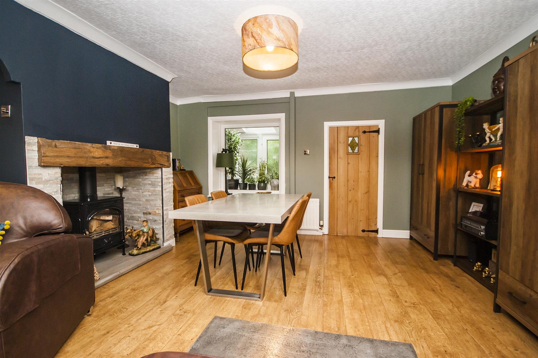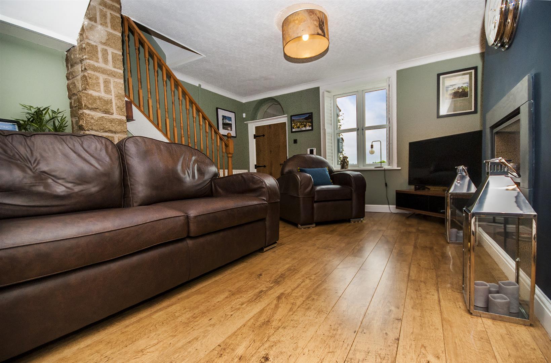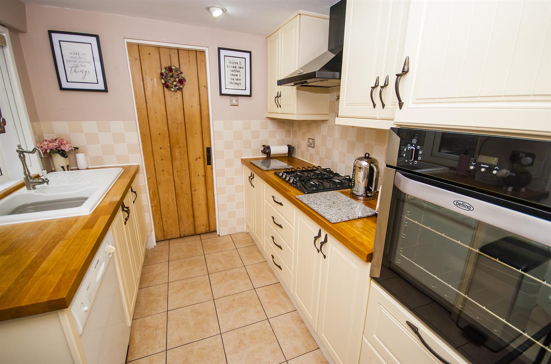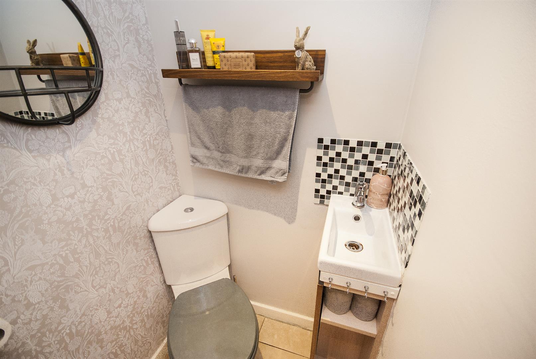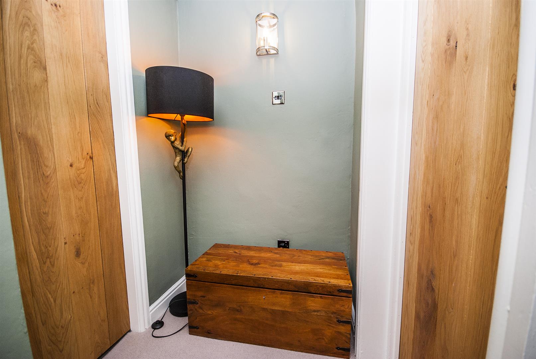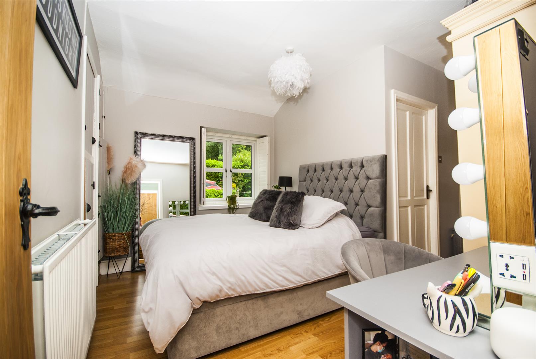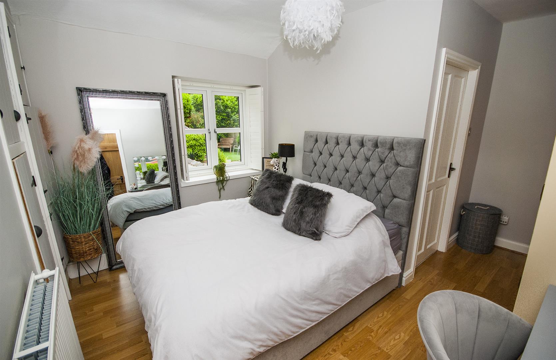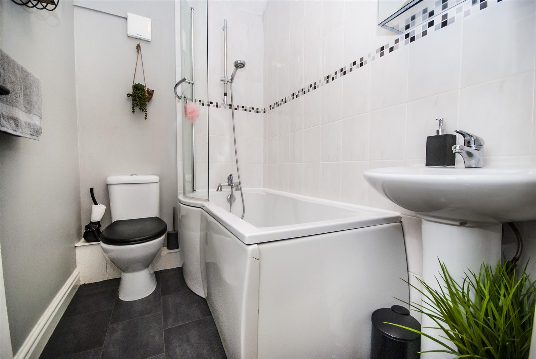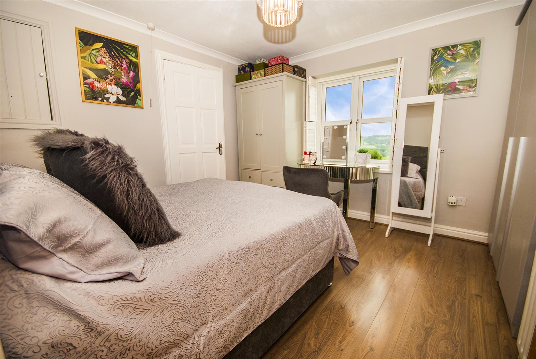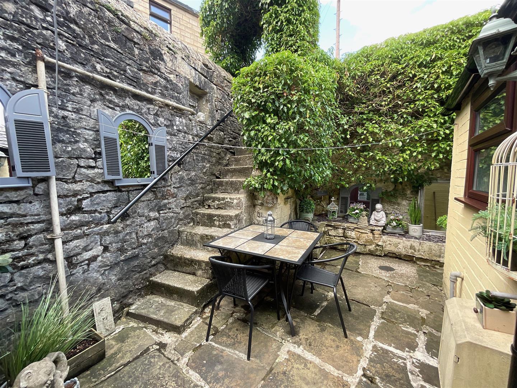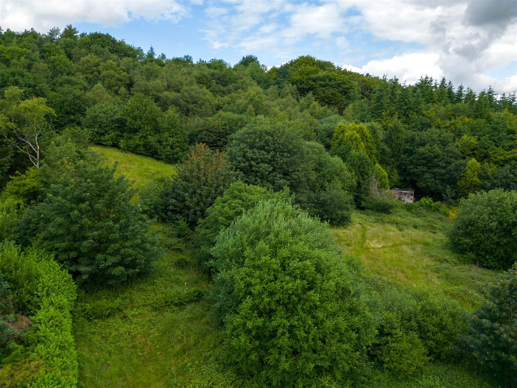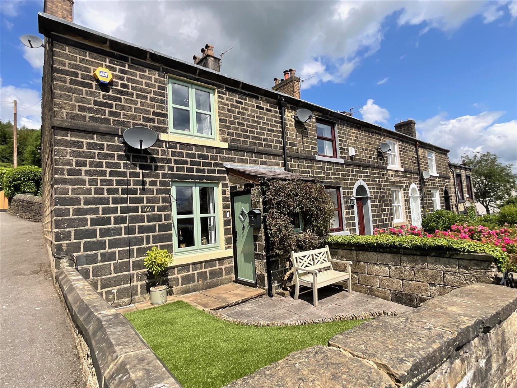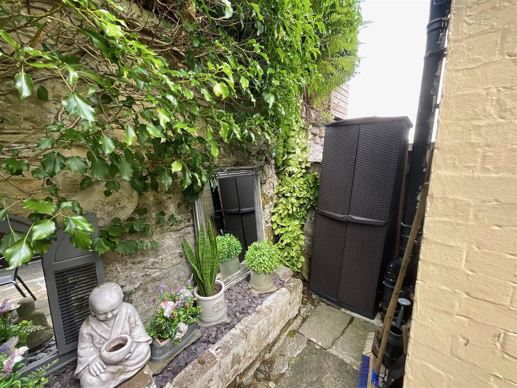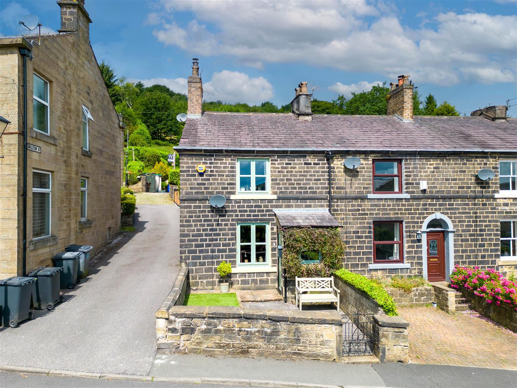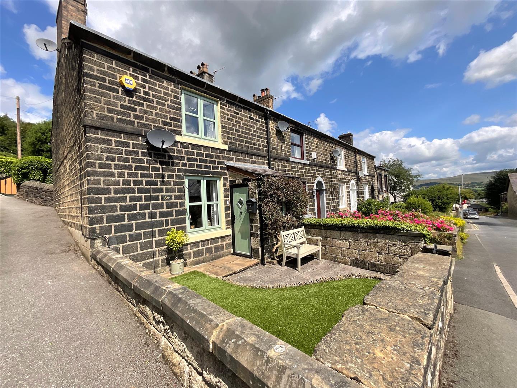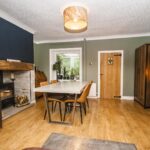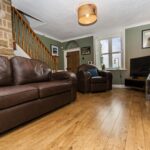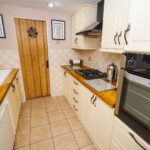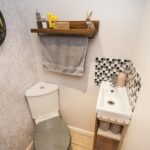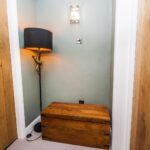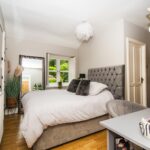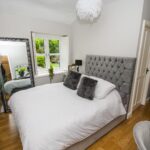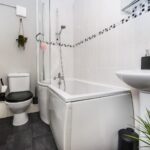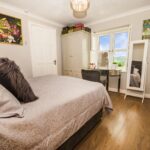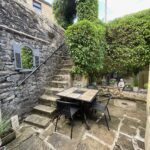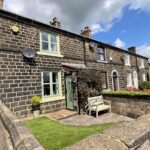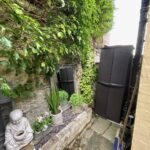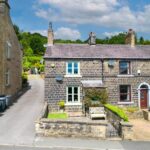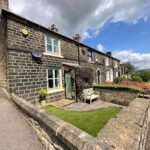2 bedroom End of Terrace House
Tanners Street, Ramsbottom, Bury
Property Summary
Entrance 1.50m x 1.27m (4'11 x 4'2)
Centre ceiling light, leading off to downstairs accommodation
Living Room 3.66m x 4.72m (12'0 x 15'6)
uPVC window to front elevation, feature gas fire place, wood effect laminate flooring, solid oak door, gas central heating radiator, centre ceiling lights.
Dining Area 4.57m x 3.48m (15'0 x 11'5)
uPVC window to rear elevation, feature log burning stove with wooden mantel, wood effect laminate flooring, solid oak door, gas central heating radiator, centre ceiling lights and access to the kitchen area
Kitchen 2.26m x 3.25m (7'5 x 10'8)
uPVC window to rear elevation, fitted with a range of wall and base units, wood effect laminate work top, splash back tiling , inset sink, integrated electric oven and hob, space for fridge freezer, space for dishwasher, gas central heating radiator, inset ceiling spot lighting and door leading out to rear with access to the utility room with solid oak door.
Utility Room 2.26m x 1.75m (7'5 x 5'9)
uPVC window to rear elevation, fitted with a range of wall units, wood effect laminate work top, splash back tiling , space for washing machine and dryer, gas central heating radiator, inset ceiling spot lighting and door leading out to rear with access to the utility room.
Downstairs WC 0.84m x 1.02m (2'9 x 3'4)
Boot Room 2.24m x 1.22m (7'4 x 4'0)
uPVC windows to rear elevation and access to rear garden, Velux window, tiled flooring, centre ceiling lights.
Master Bedroom 4.17m x 3.63m (13'8 x 11'11)
With a rear facing uPVC double glazed window, radiator, power points, solid oak door with access to en-suite
Master En-suite 1.50m x 2.08m (4'11 x 6'10)
Partially tiled with vinyl flooring, extractor fan, solid oak door, fitted with a three piece bathroom suite comprising of a panel enclosed bath with mains fed shower over and screen, low flush WC and a hand wash basin with pedestal.
Bedroom Two 3.66m x 3.58m (12'0 x 11'9)
With a front facing uPVC double glazed window, radiator, solid oak door, power points, access to en-suite
Bedroom Two En-suite 0.84m x 2.44m (2'9 x 8'0)
Ceramic tiled flooring, extractor fan, solid oak door, fitted with a three piece suite comprising of walk in shower, low flush WC and a hand wash basin with vanity base.
Rear Garden
An enclosed rear patio area
Front Garden
Set behind a dwarf stone wall, mainly laid to lawn and shrub borders, pathway leading to the front door.
