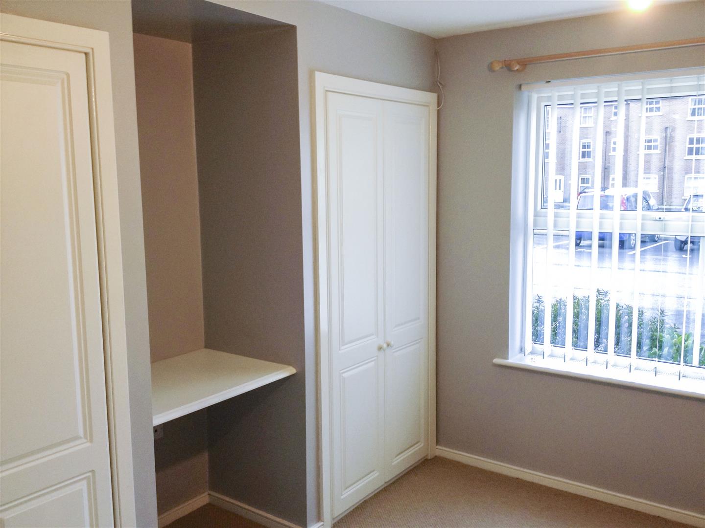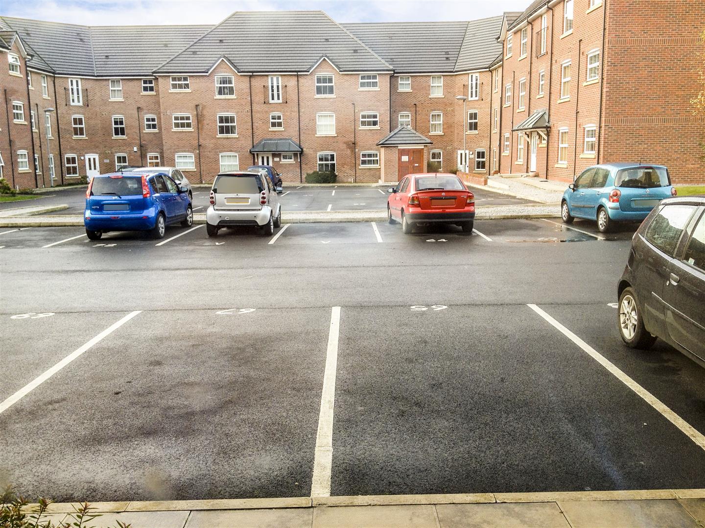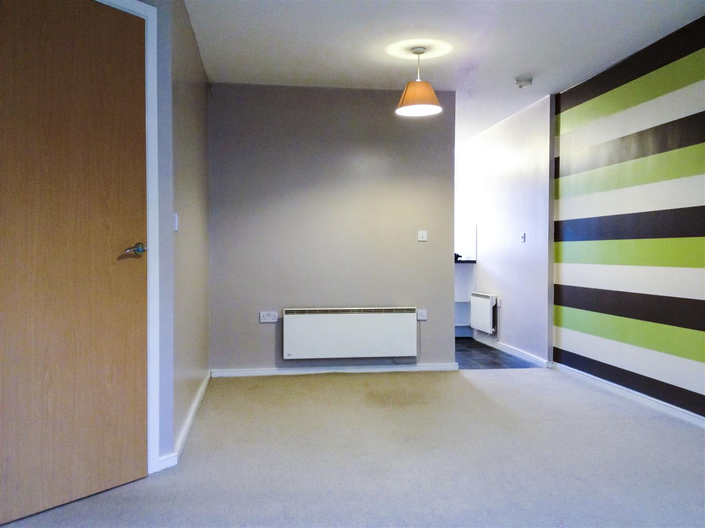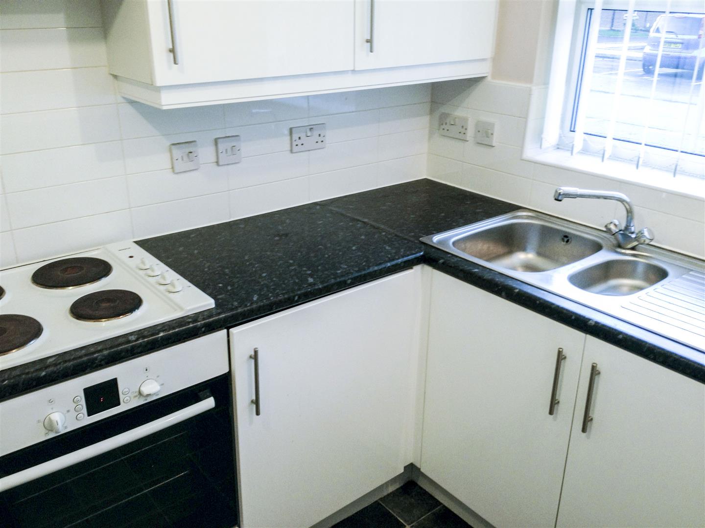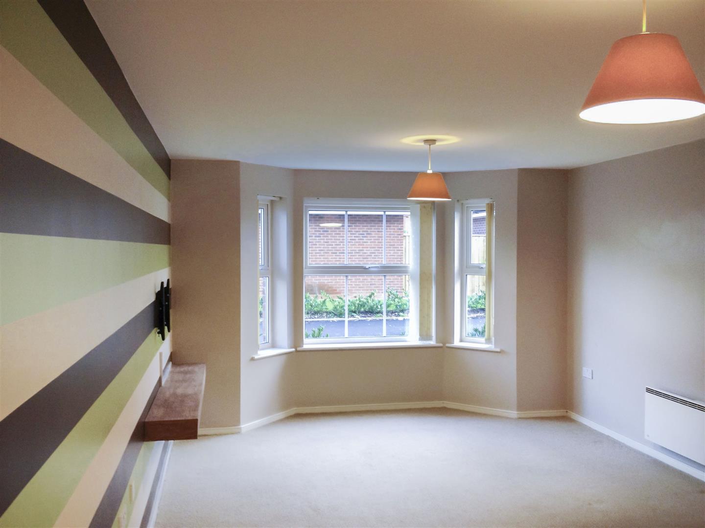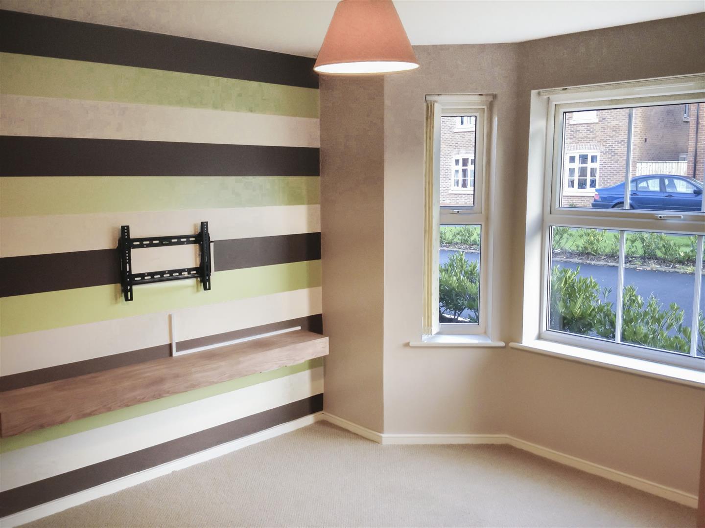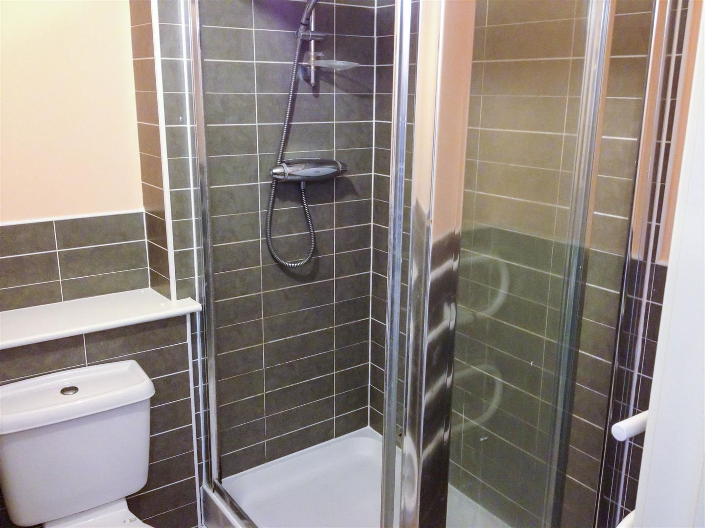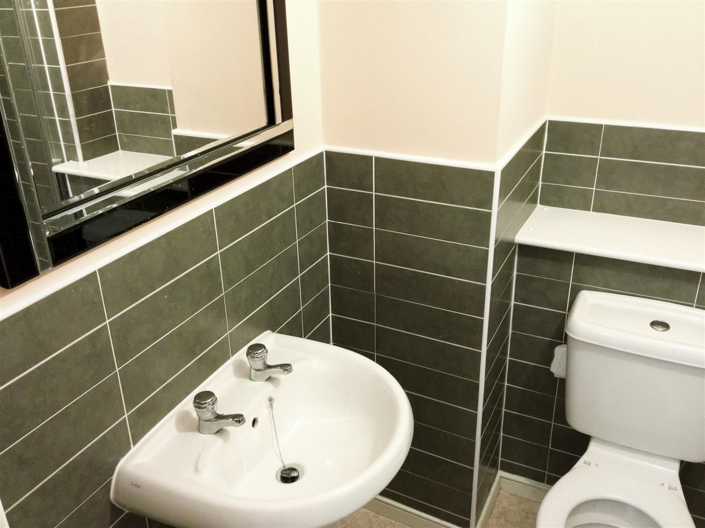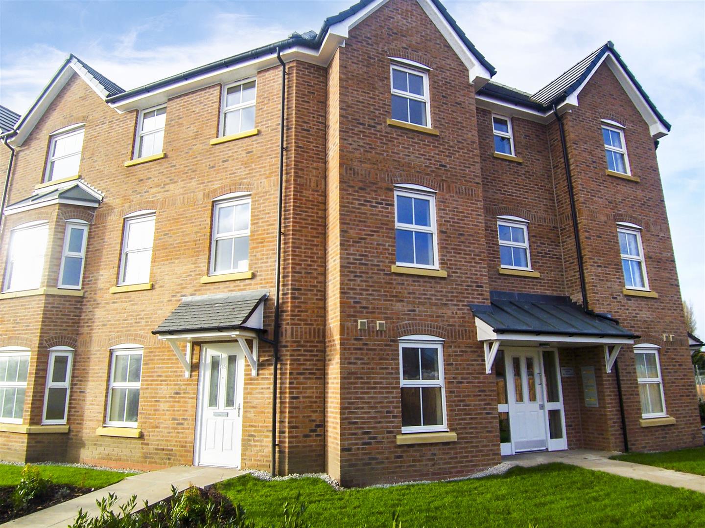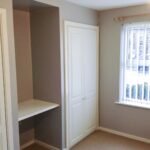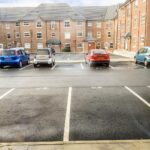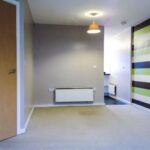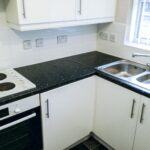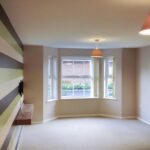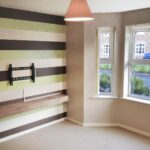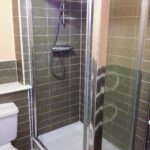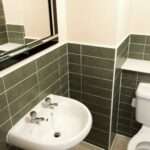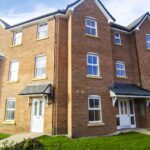2 bedroom Apartment
Sunningdale Court, Little Lever, Bolton
Property Summary
Living Room 5.84m x 3.58m (19'2 x 11'9)
With a front facing UPVC window, storage heater, power points and a centre ceiling light
Alternative view
Alternative view
Kitchen 2.21m x 2.90m (7'3 x 9'6)
With a side facing UPVC window, tiled flooring, power points, a range of wall and base units with contrasting work surfaces, inset sink and drainer unit, built in electric oven and electric hob with extractor hood
Bedroom One 3.20m x 3.56m (10'6 x 11'8)
With a rear facing UPVC window, fitted wardrobes, storage heater and power points
Bedroom Two 2.57m x 2.67m (8'5 x 8'9)
With a rear facing UPVC window, storage heater and power points
Bathroom 1.91m x 2.03m (6'3 x 6'8)
Partially tiled with tiled flooring and a three piece bathroom suite compromising of; a glass enclosed shower with thermostatic shower over, low flush WC and hand wash basin.
Alternative view
Parking
