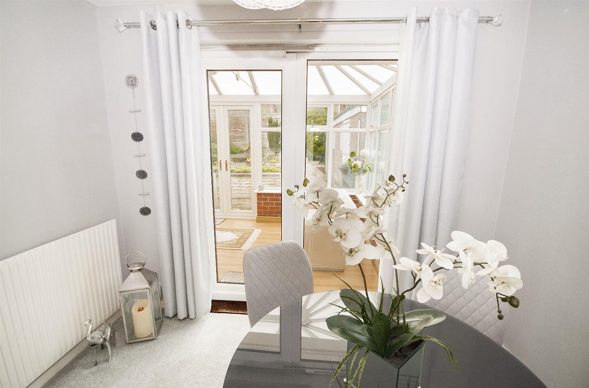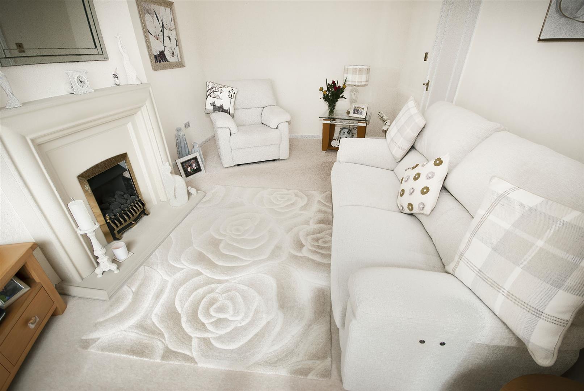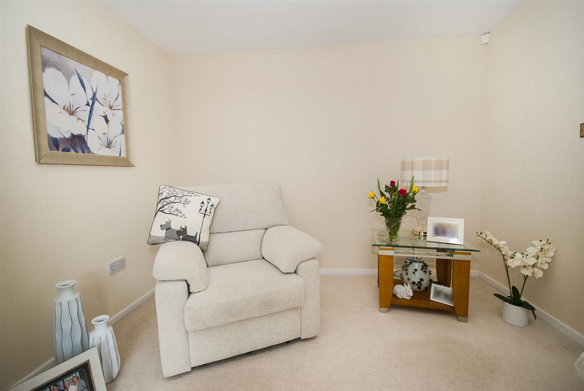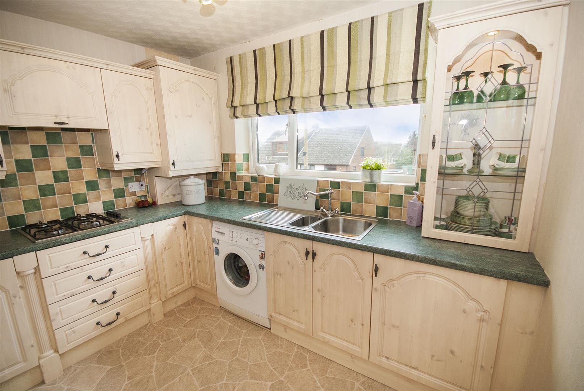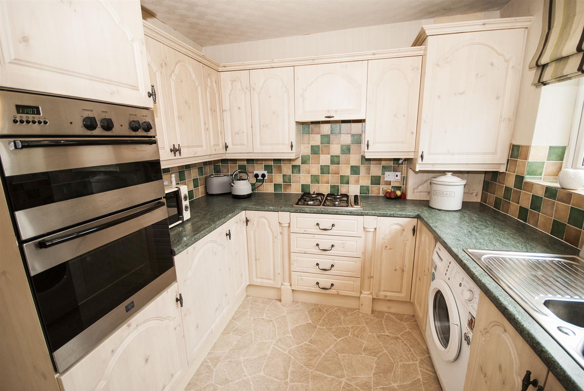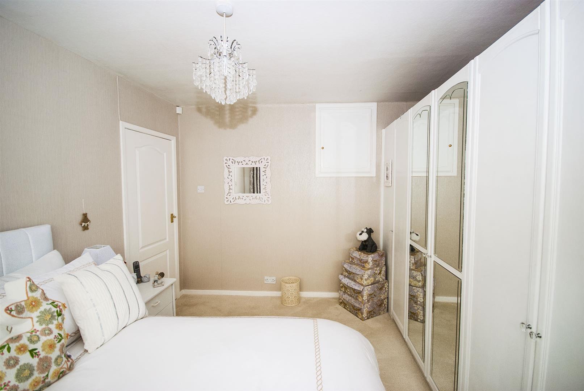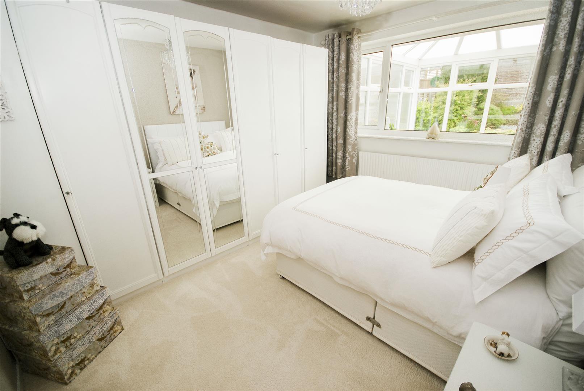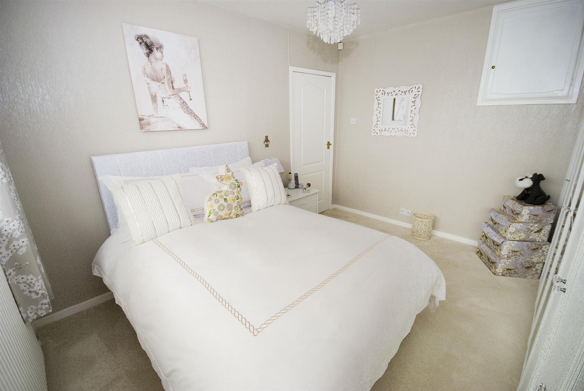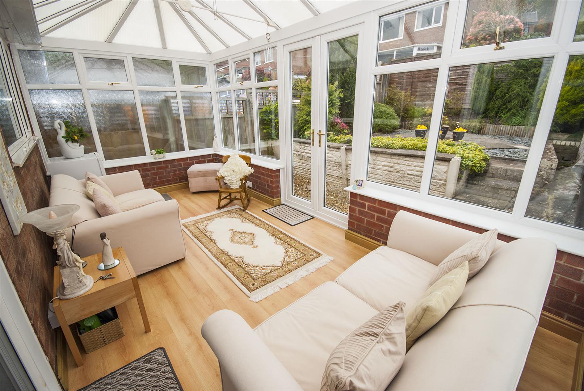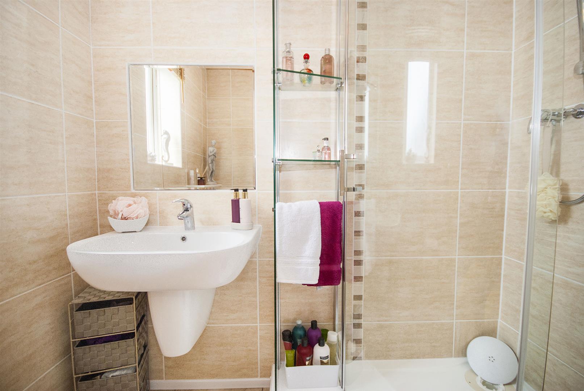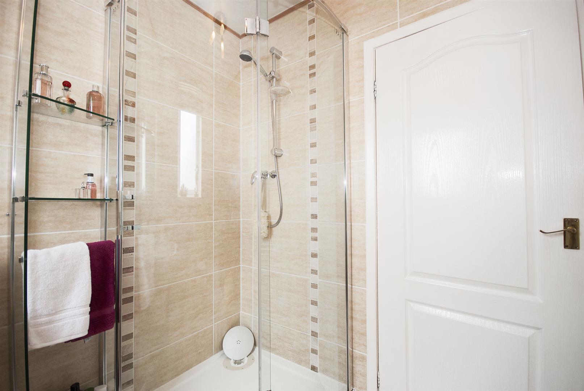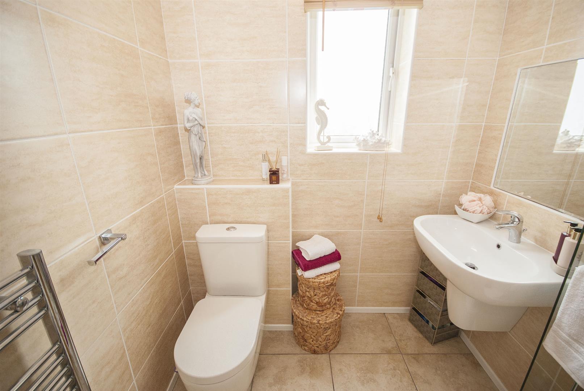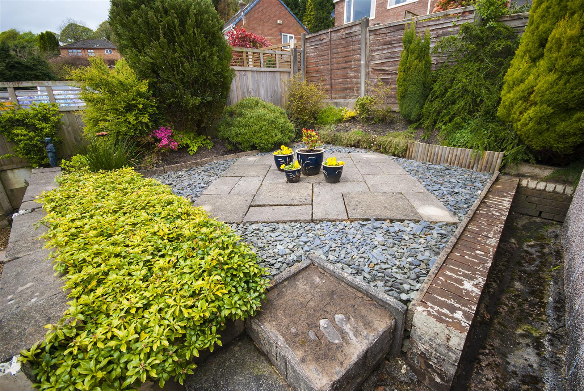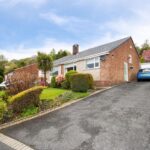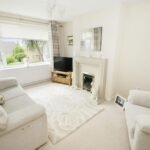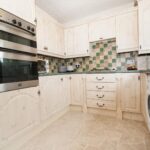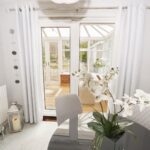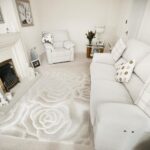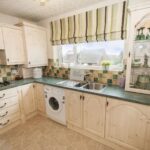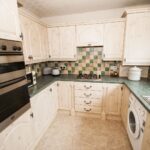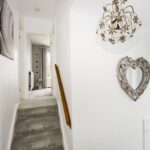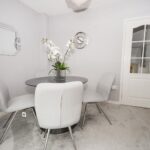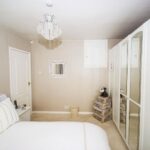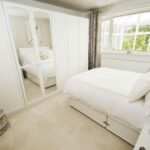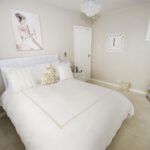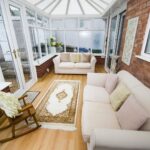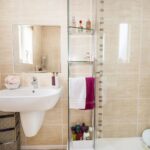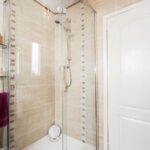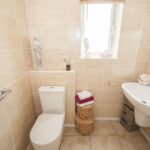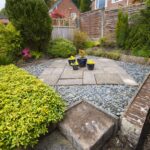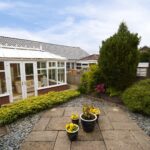2 bedroom Semi-Detached Bungalow
Stone Close, Ramsbottom, Bury
Property Summary
Hallway 1.09m x 3.23m (3'7 x 10'7)
uPVC entrance door opening into the hallway, central ceiling light and access to the kitchen and living room, with stairs to the bedrooms and bathroom.
Living Room 4.80m x 3.15m (15'9 x 10'4)
With a front facing uPVC double glazed window, gas fire with surround, radiator and power points
Alternative View
Kitchen 2.64m x 3.07m (8'8 x 10'1)
uPVC double glazed window to the front elevation, fitted with a range of wall and base units with a contrasting work top, inset 1 1/2 sink and drainer with a mixer tap, built in double oven and gas hob with extractor fan, integrated fridge freezer, vinyl flooring and plumbing for a washing machine.
Bathroom 1.80m x 2.08m (5'11 x 6'10)
Fully tiled, three piece bathroom suite comprising of a glass enclosed shower with a thermostatic shower, low flush WC and a hand wash basin with pedestal, heated towel rail.
Bedroom One 3.63m x 3.15m (11'11 x 10'4)
Rear facing uPVC double glazed window, fitted wardrobes, radiator, power points and central ceiling light.
Alternative View
Bedroom Two/ Dining Room 2.46m x 3.07m (8'1 x 10'1)
Rear facing uPVC double glazed sliding door leading to the conservatory, radiator, power points and a central ceiling light.
Conservatory
Wood effect laminate flooring, double doors lead to the rear garden and garage.
Garage
Up and over door, power sockets and lighting
Rear Garden
An enclosed private south facing rear garden with a flagged patio area, boarders with mature shrubs and bushes.



