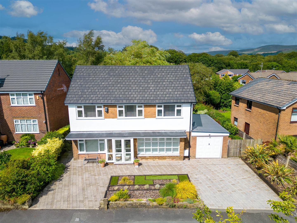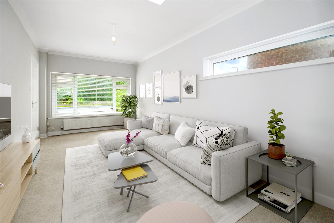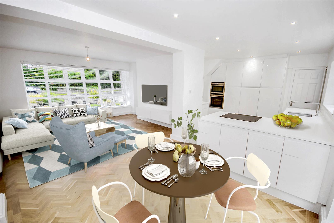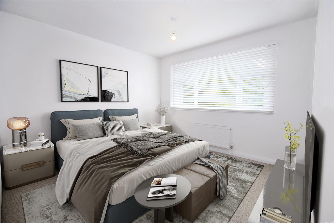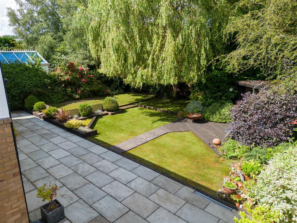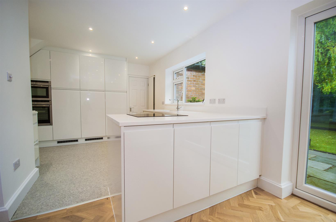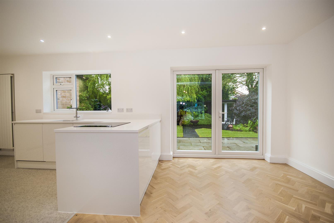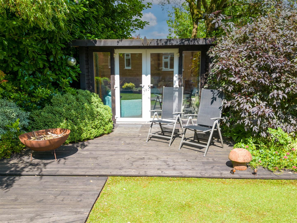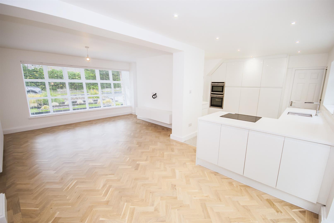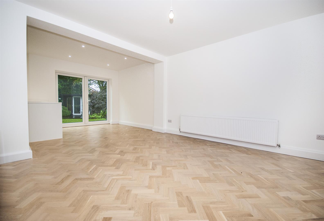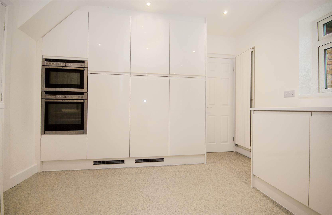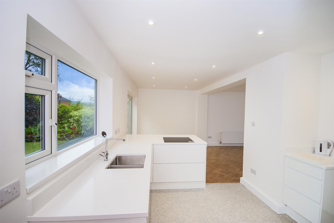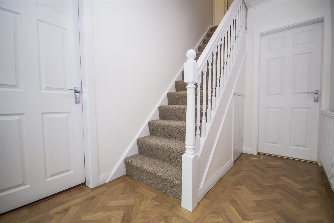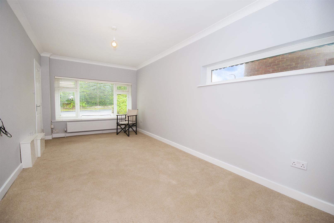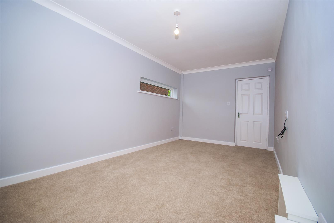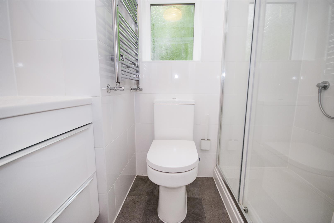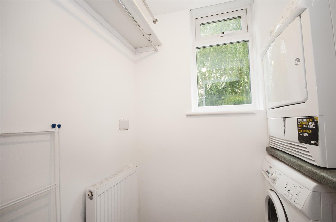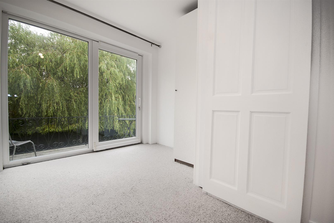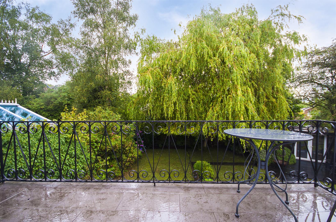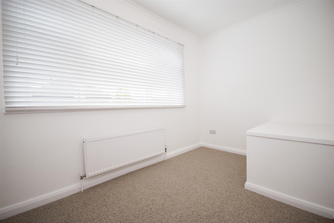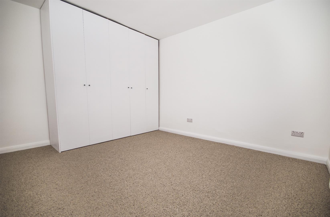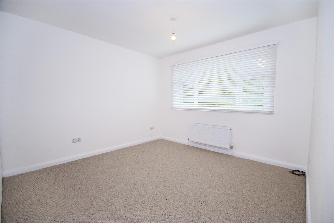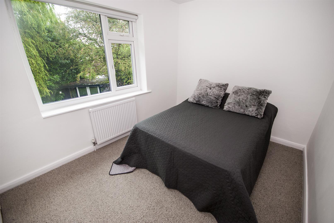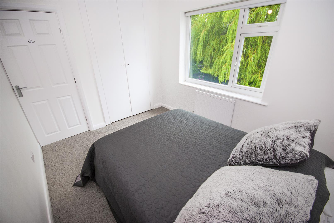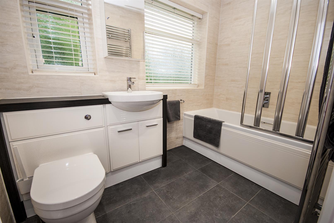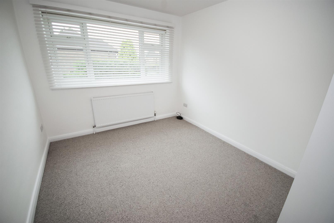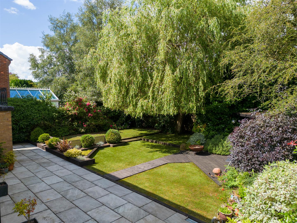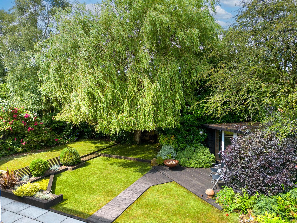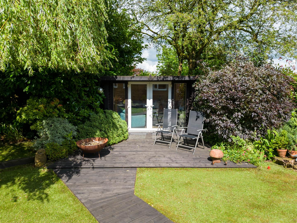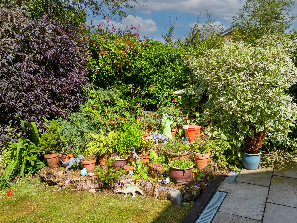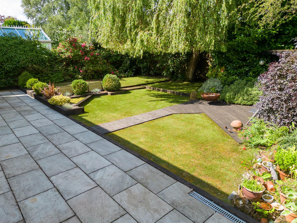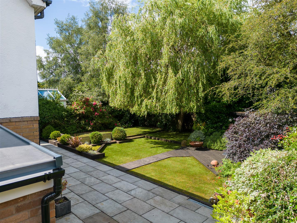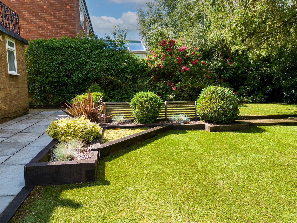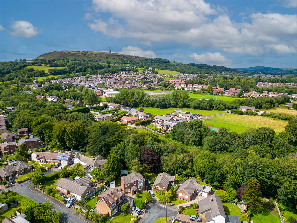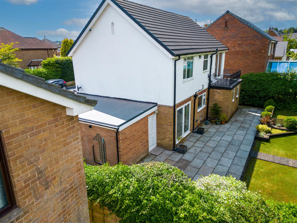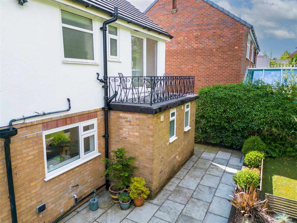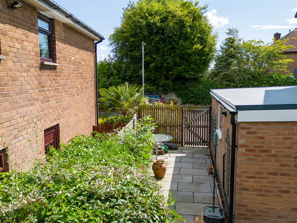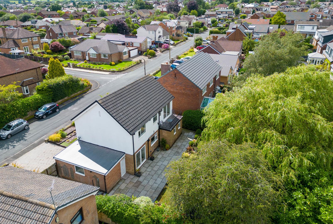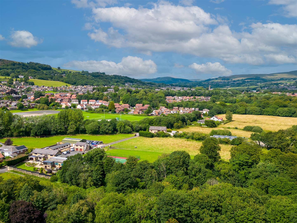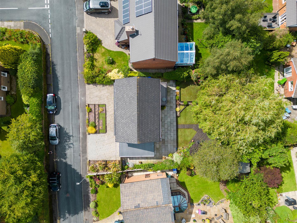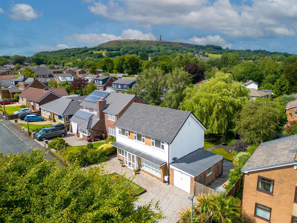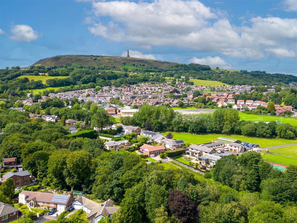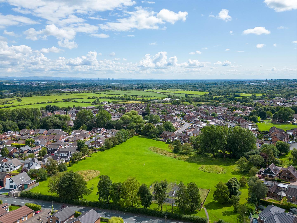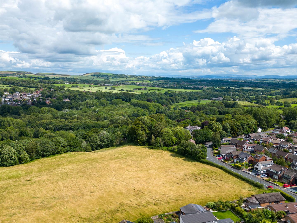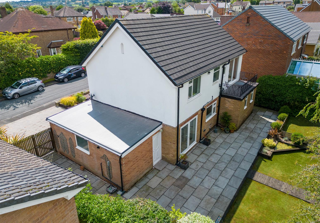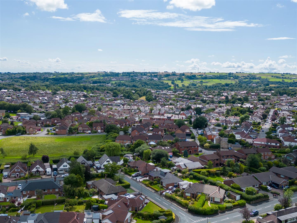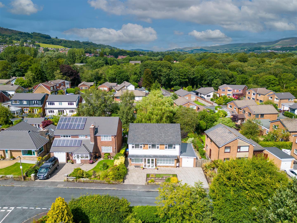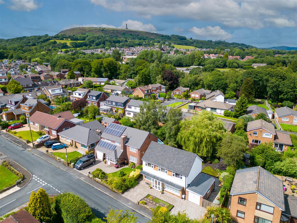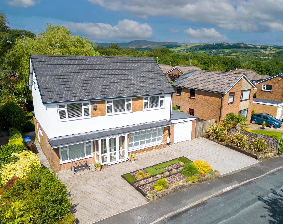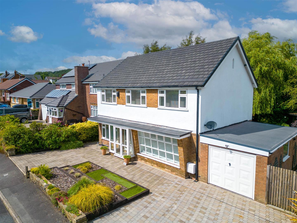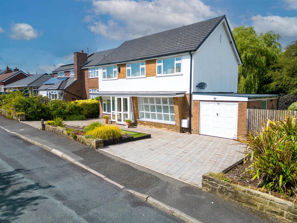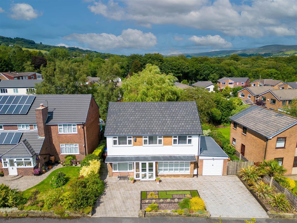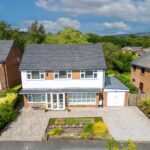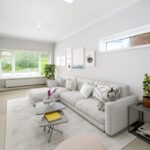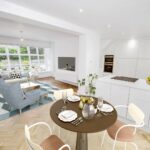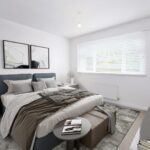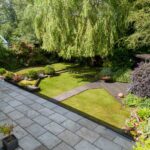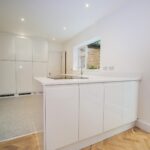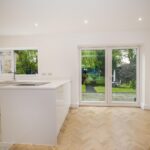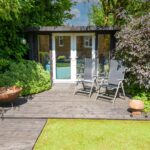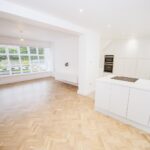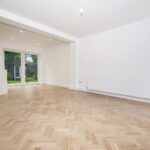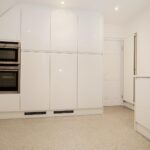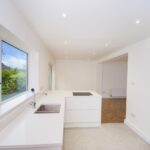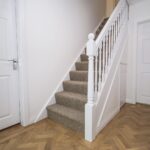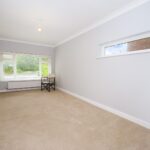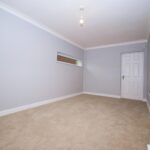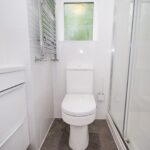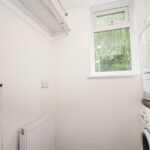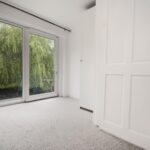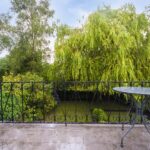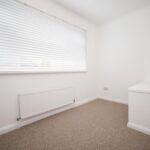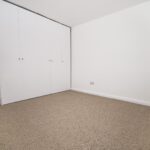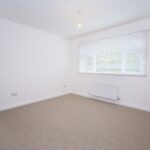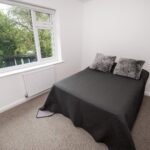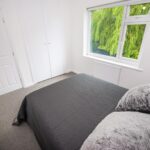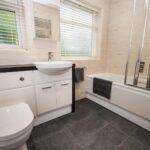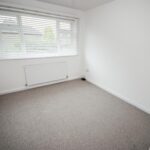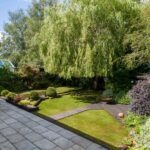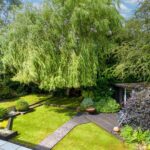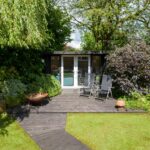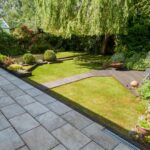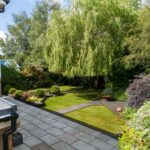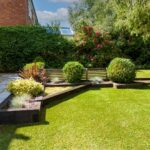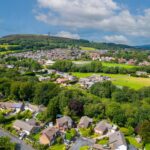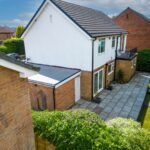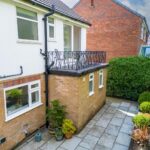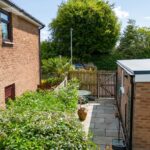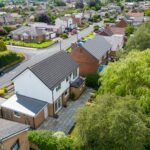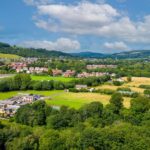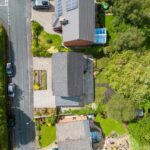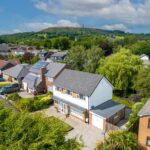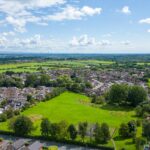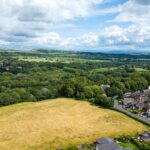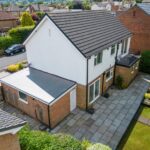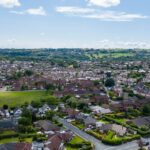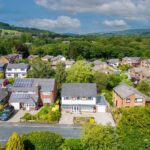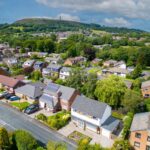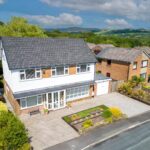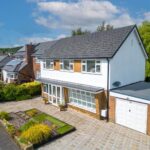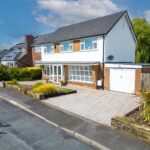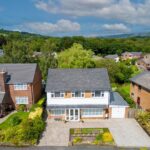5 bedroom Detached House
Springwater Avenue, Holcombe Brook, Bury
Property Summary
Porch
uPVC double doors opening to entrance, tiled floor and access into hallway.
Entrance Hall 1.98m x 3.18m (6'6 x 10'5)
With front elevation, a uPVC door opens into the entrance hallway, with wooden oak flooring, centre ceiling light, under stair storage and cloak room, access to downstairs accommodation and stairs to the first floor.
Open Plan Living Area 4.06m x 4.09m (13'4 x 13'5)
With a front elevation uPVC double glazed window, built in cupboards and TV ariel, oak wood flooring, centre ceiling light, gas central heating radiator and open plan to dining and kitchen area with views over garden.
Open Plan Kitchen/Dining Area 4.27m x 3.38m (14'0 x 11'1 )
With a rear facing UPVC double glazed window, fitted with a range of wall and base units with contrasting quartz work surfaces, inset one and a half sink and drainer with mixer tap,4 ring induction hob, integrated NEFF double oven and microwave, integrated dishwasher and fridge/freezer, quartz breakfast bar area, laminate flooring, ,modern gas central heating radiator, oak wood flooring and inset spots, access to utility room, downstairs WC and french doors leading out and looking over landscaped garden.
Dining Area 2.54m x 2.62m (8'4 x 8'7)
Downstairs WC 2.08m x 1.42m (6'10 x 4'8)
With a rear elevation opaque uPVC double glazed window, fitted with a three piece suite, comprising of low level WC, hand wash basin and double walk in shower, chrome heated towel rail, centre ceiling light, part tiled and laminate flooring
Utility Room 1.85m x 1.42m (6'1 x 4'8)
With a rear elevation uPVC double glazed window, space for a washing machine and dryer, gas central heating radiator, centre ceiling light.
Lounge/Reception Room Two 2.87m x 5.56m (9'5 x 18'3)
uPVC double glazed window to front and side elevation, centre ceiling light, gas central heating radiator, TV point and power points
First Floor Landing 3.28m x 3.91m (10'9 x 12'10)
Access to five bedrooms and family bathroom, airing cupboard, centre ceiling light and access to the loft space
Bedroom One 2.82m x 3.56m (9'3 x 11'8)
With a rear facing UPVC double glazed sliding doors opening up to balcony overlooking garden, fitted wardrobes, gas central heating radiator, centre ceiling light and power points.
Bedroom Two 2.82m x 3.18m (9'3 x 10'5)
With a front facing UPVC double glazed window, fitted wardrobes, gas central heating radiator and central ceiling light and power points.
Bedroom Three 3.28m x 2.29m (10'9 x 7'6)
With a front facing UPVC double glazed window, gas central heating radiator, centre ceiling light and power points.
Bedroom Four 3.35m x 3.91m (11'0 x 12'10)
With a front facing UPVC double glazed window, fitted wardrobes, radiator and central ceiling light and power points.
Bedroom Five 3.35m x 2.64m (11'0 x 8'8)
With a rear facing UPVC double glazed window, fitted wardrobes, gas central heating radiator, centre ceiling light and power points.
Family Bathroom 2.64m x 1.70m (8'8 x 5'7)
Two rear facing opaque uPVC double glazed window, fitted with a three piece bathroom suite comprising panel enclosed bath with overhead shower and glass bi-folding screen, low level WC and hand wash basin with vanity unit, tiled flooring and fully tiled walls, inset spots and chrome heated towel rail.
Summer House
A great addition to the rear garden, an insulated summer house with wooden flooring and french doors overlooking the garden, complimented by offering at decked area to front elevation
Rear Garden
Large private enclosed garden with flagged patio and artificial grass with mature trees offering privacy and mature shrubs and plant borders, pathway leading off to summer house and decked area, access to front with gate access with power points and lighting.
Alternative View
Garage 3.10m x 6.22m (10'2 x 20'5)
Newly re-roofed, with electrics, power points and up and over door.
Front External
Ample Parking with blocked paving driveway, raised bed feature, established shrubs with bark and artificial grass and pathway to front entrance, with gated access to rear..
