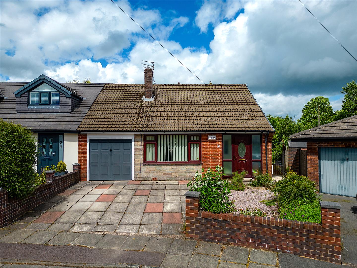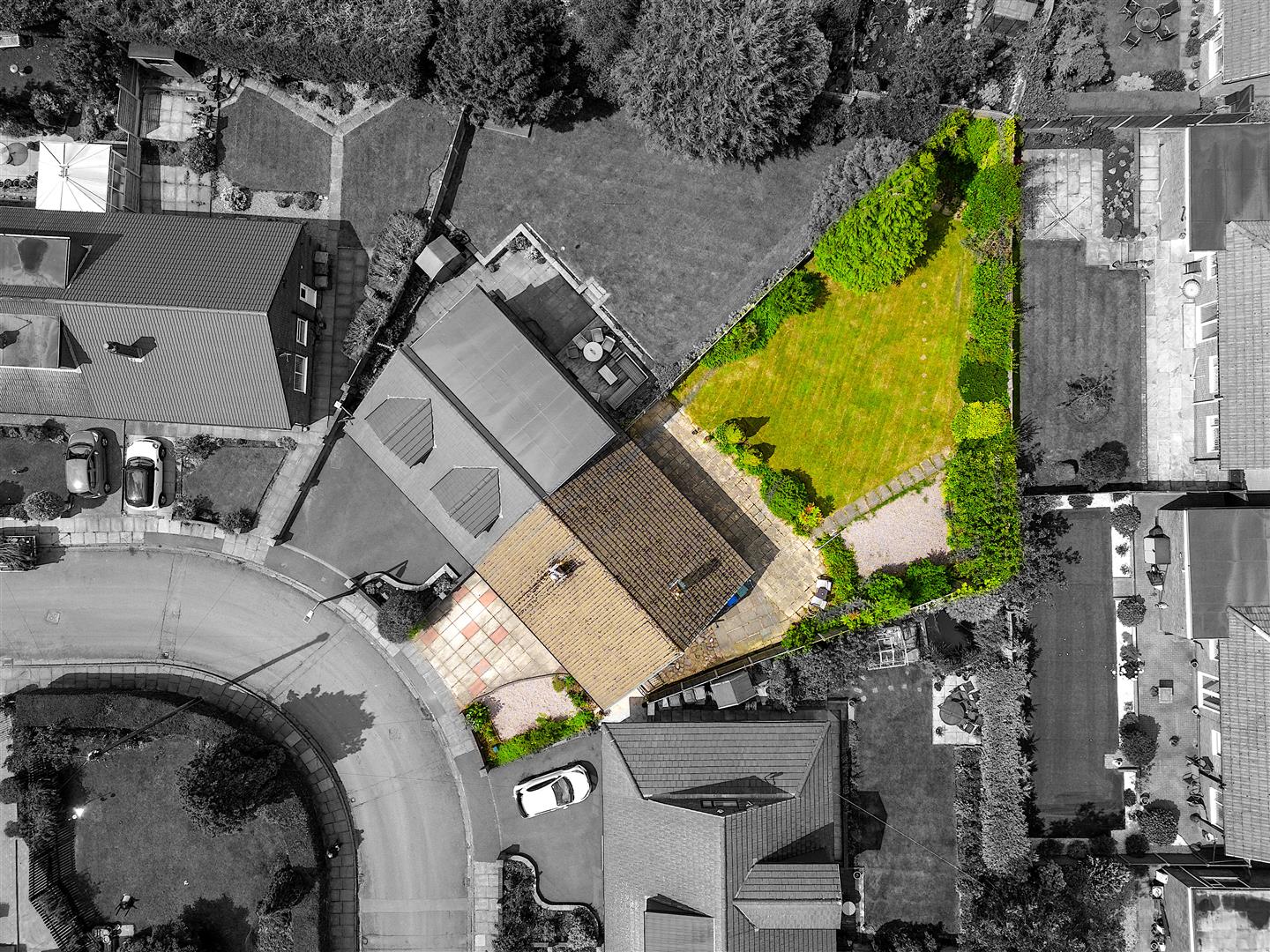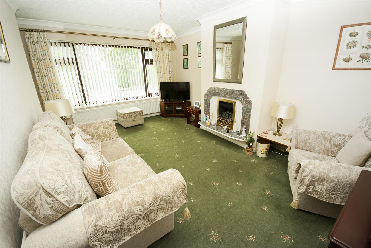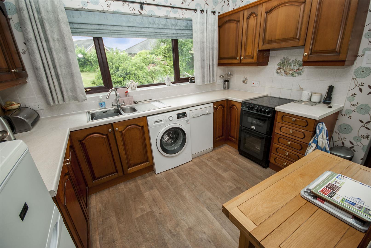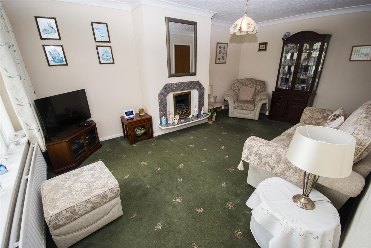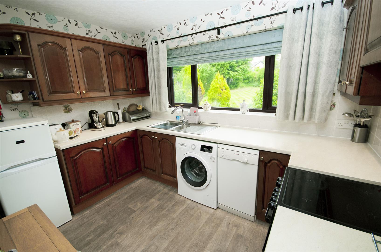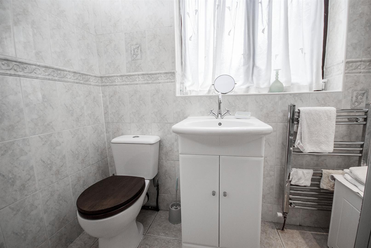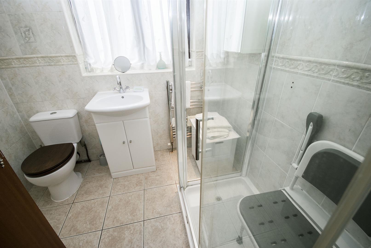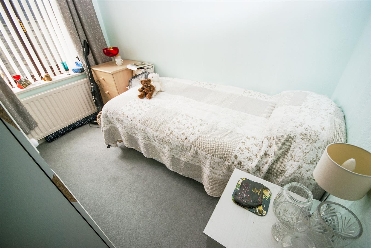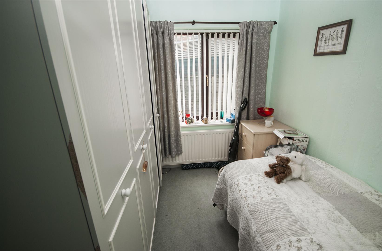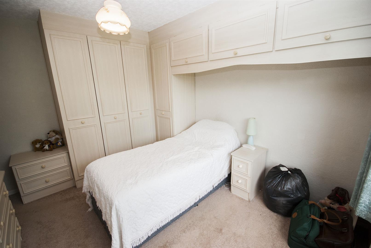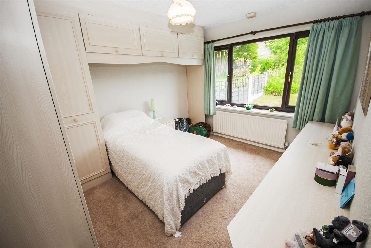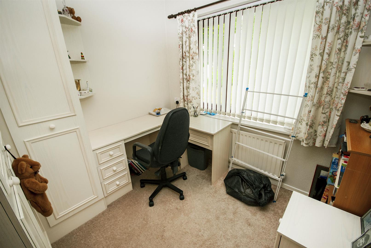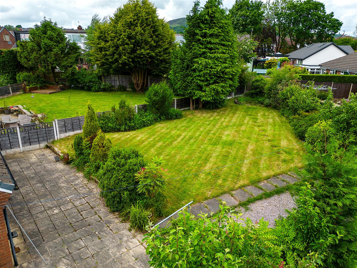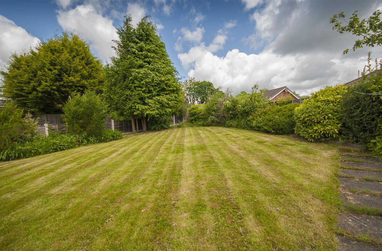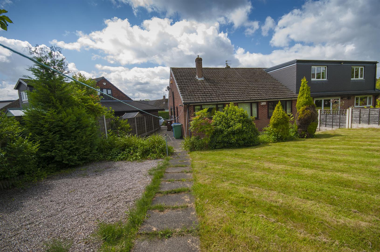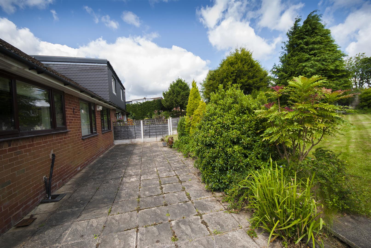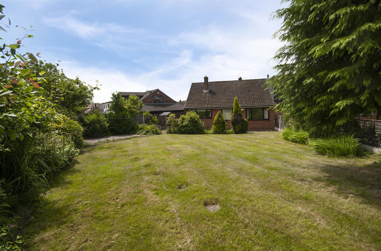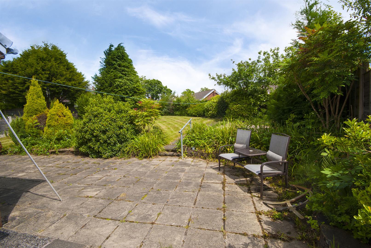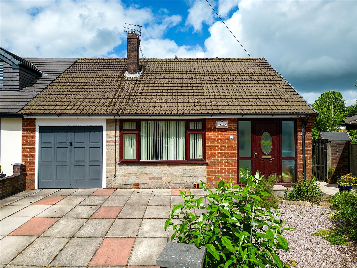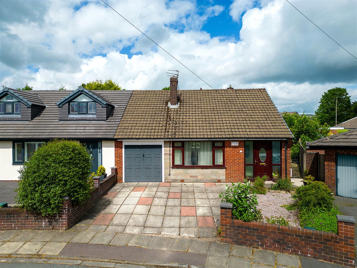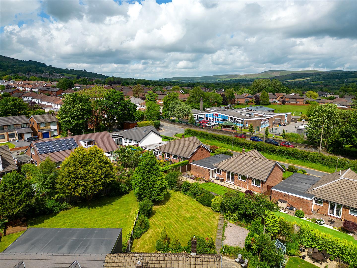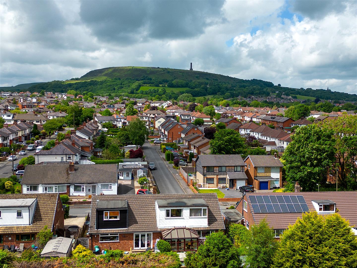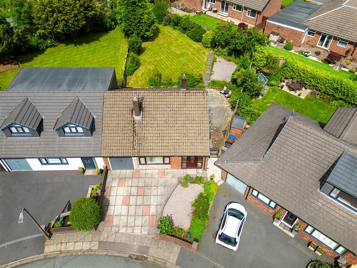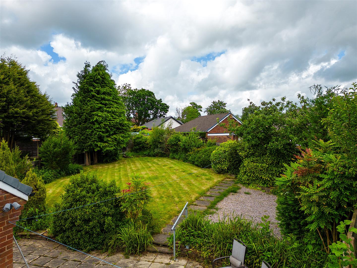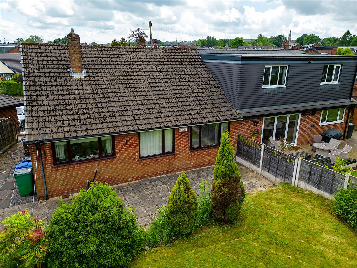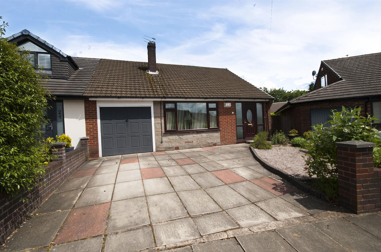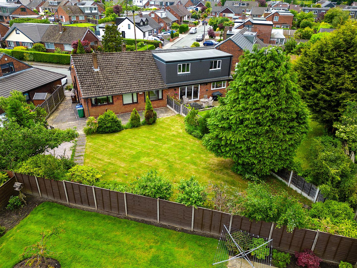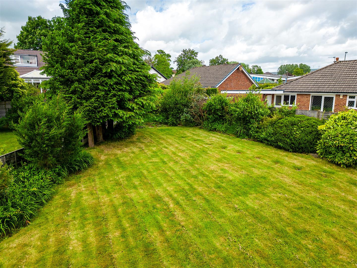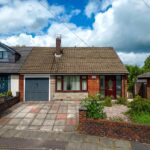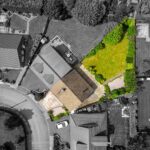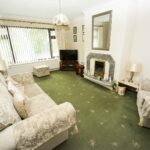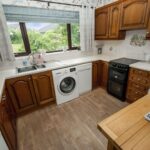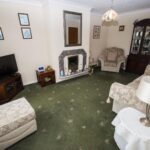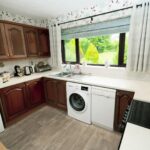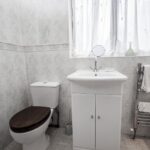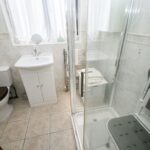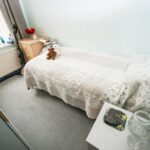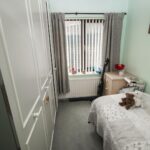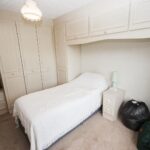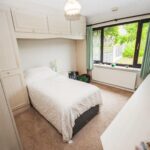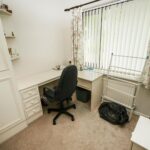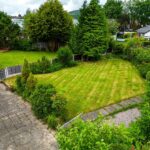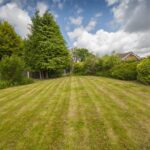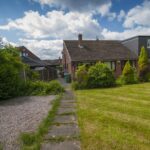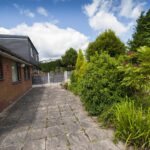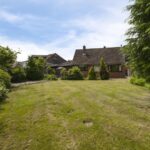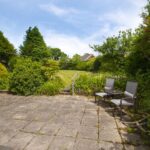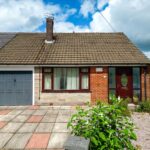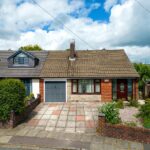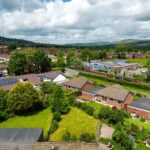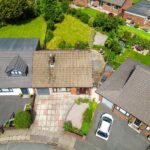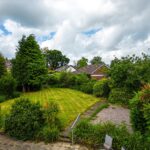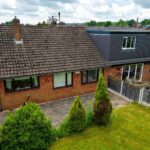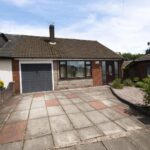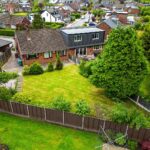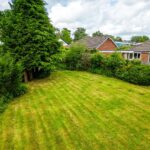3 bedroom Semi-Detached Bungalow
Sandringham Drive, Greenmount, Bury
Property Summary
Entrance Porch 0.94m x 2.16m (3'1 x 7'1)
uPVC entrance door opening into a porch area, and through into the living room
Living Room 5.21m x 3.40m (17'1 x 11'2)
With a front facing double glazed window, coving, central ceiling light, gas fire and surround, radiator and power points
Alternative View
Hallway 1.93m x 3.05m (6'4 x 10)
Leading to the kitcehn, all three bedrooms and the bathroom
Kitchen 3.02m x 3.30m (9'11 x 10'10)
Double glazed window to rear elevation, fitted with a range of wall and base units with a contrasting work top, inset 1 1/2 sink and drainer with a mixer tap, space for an oven, space for a fridge, plumbing for a dishwasher and washing machine , wood effect laminate flooring. uPVC door leading to the side of the property, with access to the front and rear of the property.
Bedroom One 3.63m x 3.05m (11'11 x 10)
Rear facing uPVC double glazed window, fitted wardrobes, radiator, power points and central ceiling light.
Bedroom Two 3.05m x 2.95m (10 x 9'8)
Rear facing uPVC double glazed window, fitted wardrobes, radiator, power points and central ceiling light.
Bedroom Three 2.62m x 2.62m (8'7 x 8'7)
Rear facing uPVC double glazed window, fitted wardrobes, radiator, power points and central ceiling light.
Bathroom 2.29m x 1.96m (7'6 x 6'5)
Fully tiled with tiled flooring, radiator, three piece bathroom suite comprising of a glass screen enclosed walk in shower with a thermostatic shower, low flush WC and a hand wash basin with pedestal.
Garage
Up and over door
Rear Garden
An enclosed private rear garden with a flagged patio area and laid to lawn, boarders with mature shrubs and bushes.
Alternative view
Front Driveway
Set behind a dwarf brick wall, driveway parking and access to the front entrance and garage.
