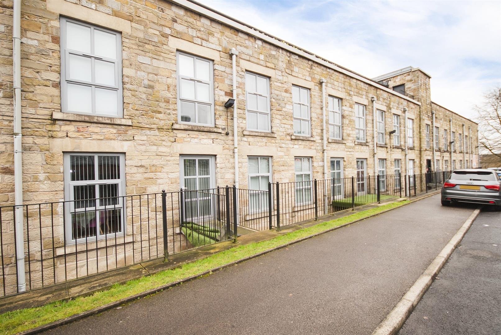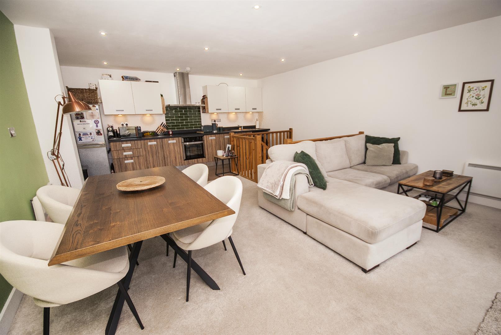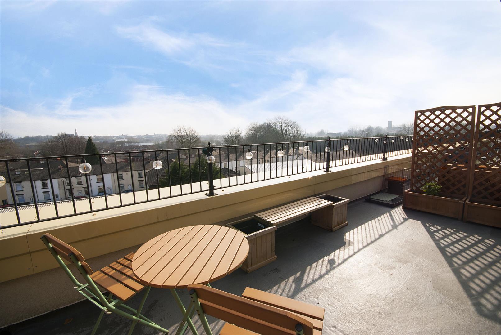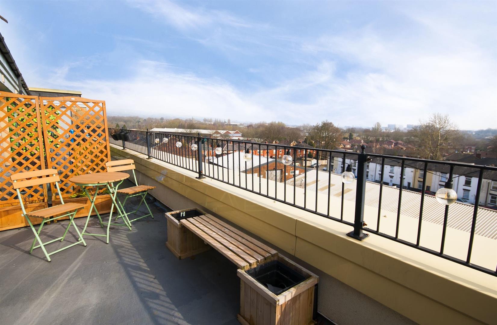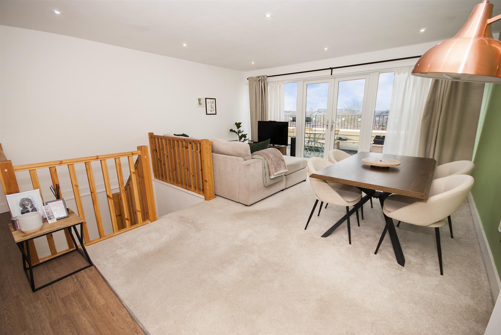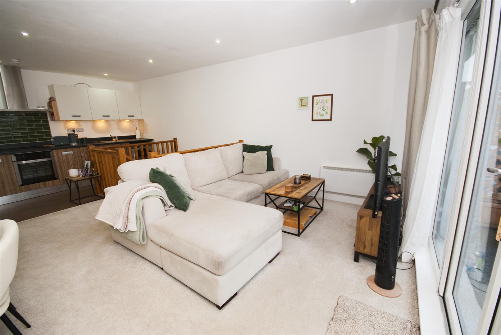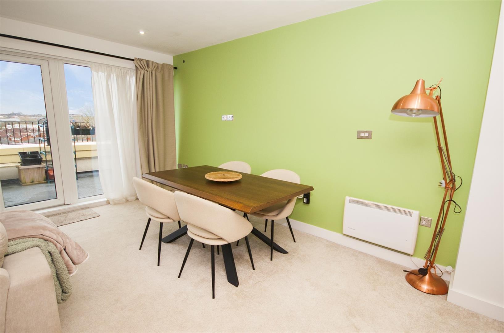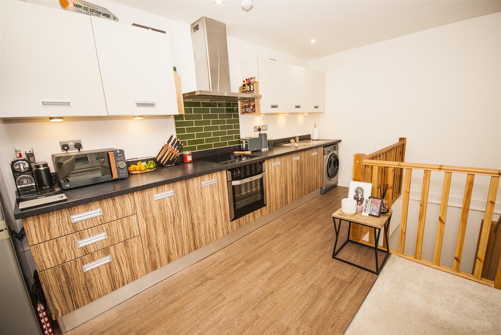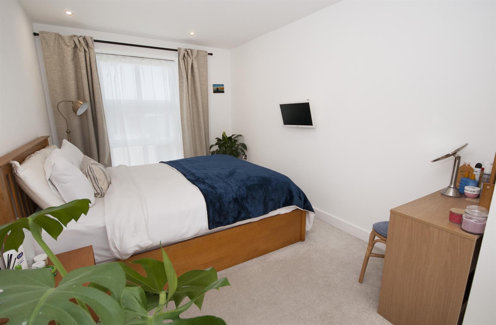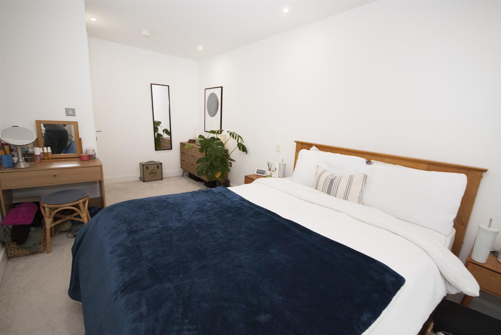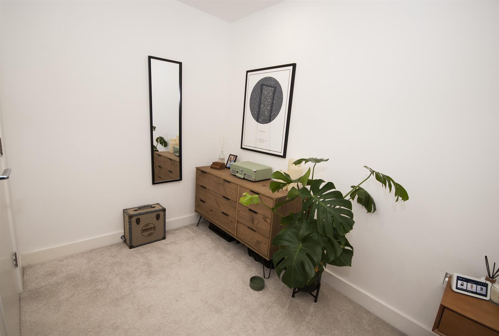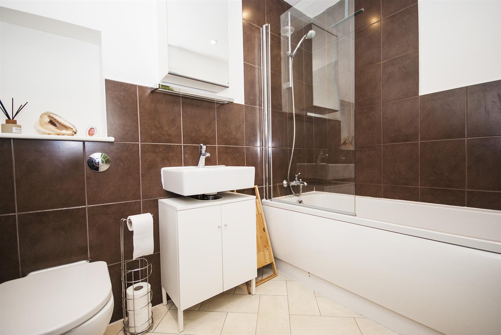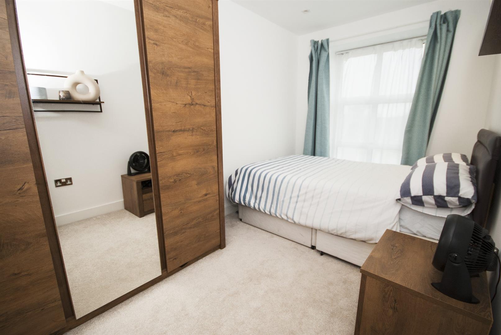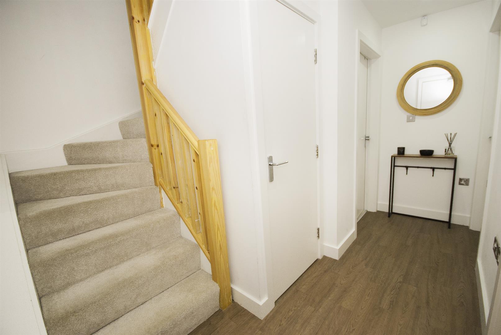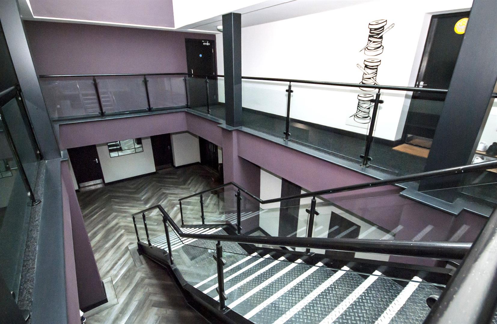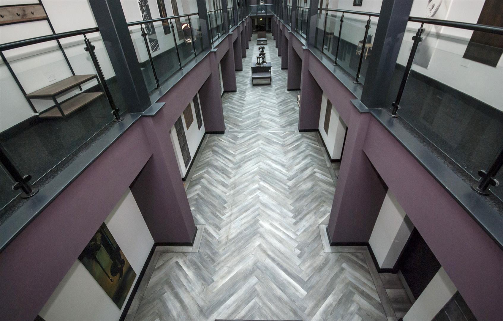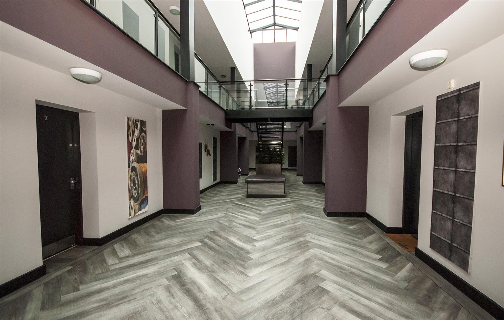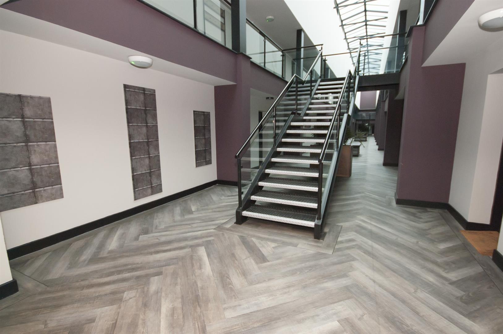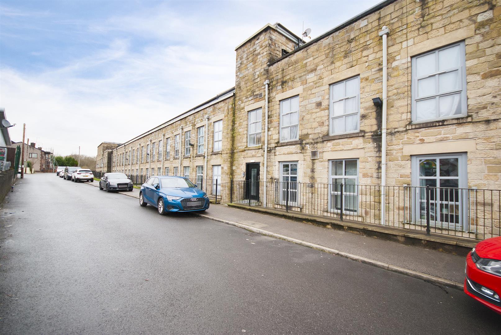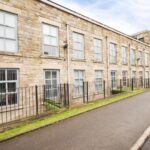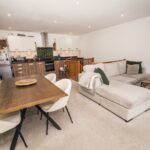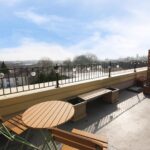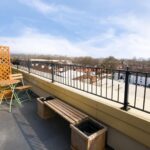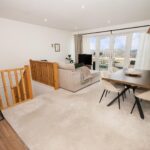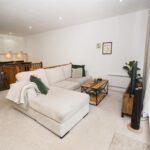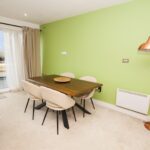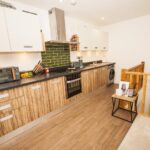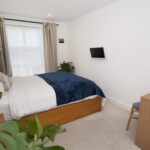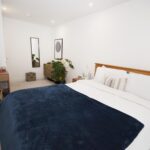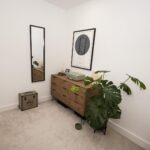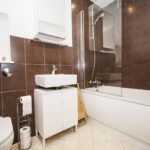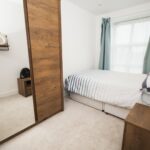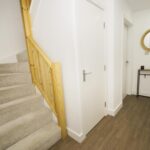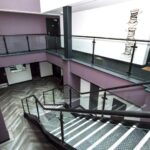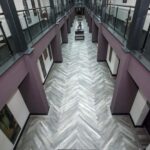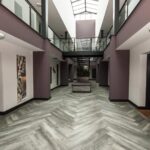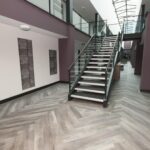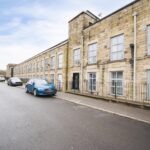2 bedroom House
Prospect Terrace, Bury
Property Summary
Communal Hall
Enter through secure doors into an attractive and well maintained communal hall, with stairs ascending to the first floor and Apartment 42;
Entrance Hall
Entrance door opens into hallway with wood effect flooring spotlights, power points and storage cupboards, stairs ascending to the first floor.
Master Bedroom 5.28m x 2.64m (17'4 x 8'8 )
With a floor to ceiling UPVC window, electrical heater, power points and spotlights.
Bedroom Two 5.08m x 2.18m (16'8 x 7'2)
With a floor to ceiling UPVC window, electric wall heater, Power Points with spotlights.
Bathroom 2.36m x 1.65m (7'9 x 5'5)
Partly tiled with tile effect flooring, heated towel rail, spotlights, extractor fan and three piece bathroom suite comprising, panel enclosed bath with power shower over screen, low flush WC, hand wash basin with vanity unit.
Open plan living space 6.71m x 4.98m (22 x 16'4)
Lounge Area
Open plan living space, wall to wall windows with French doors opening on to the balcony, two electrical heaters, TV point, telephone point, Power points and spotlights.
Kitchen Area
With wood effect flooring, Power Points, a range of wall and base units with contrasting work surfaces with under lighting, inset sink and drainer unit, electric hob with extractor hood, free standing washing machine and fridge/freezer to be included,
Underground Parking
With one space allocated to apartment 42, and visitor spaces available, the parking is located underground beneath the complex.
Additional Info
Council Tax Ban B
EPC Rated D
