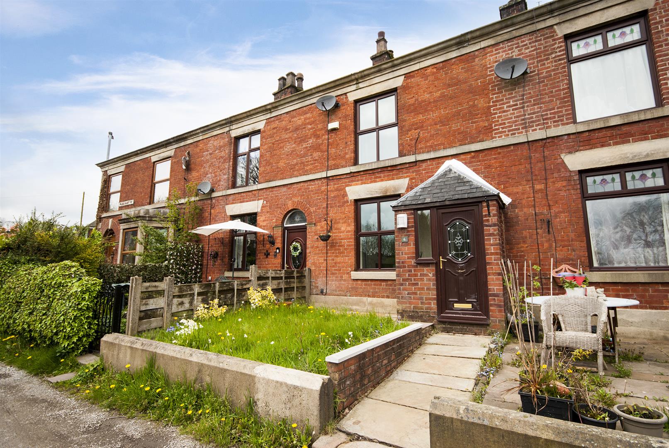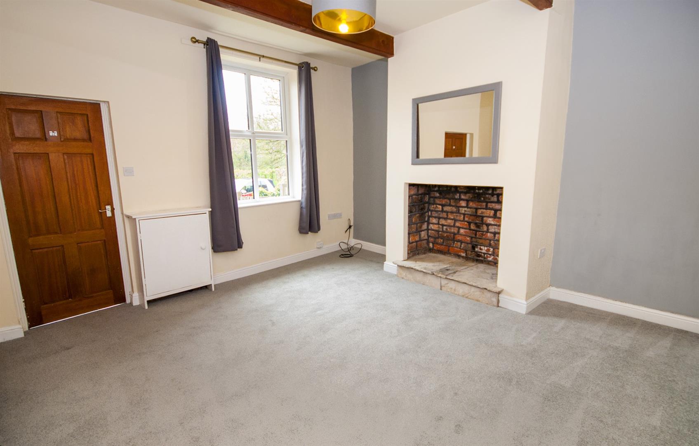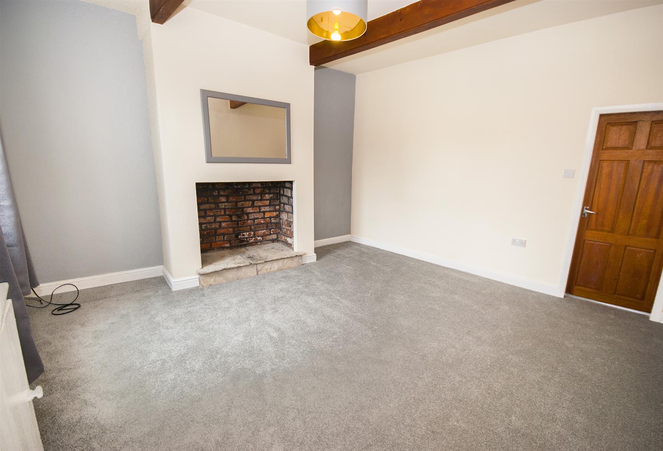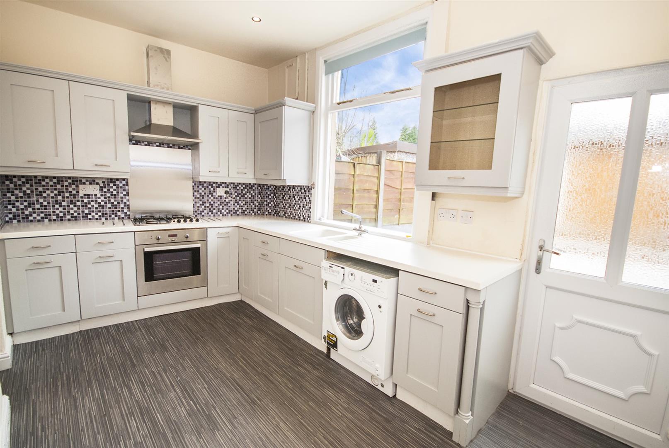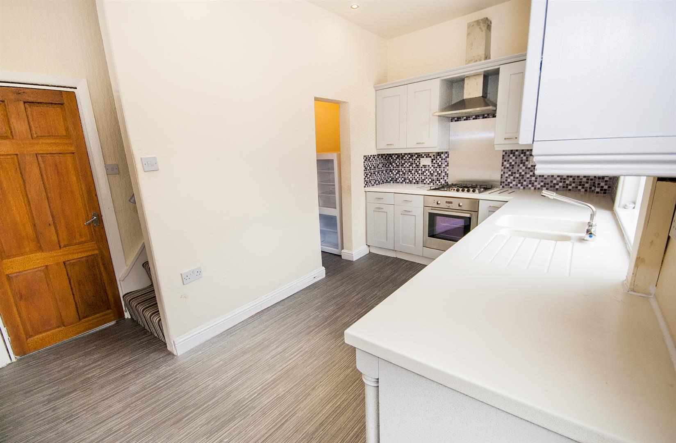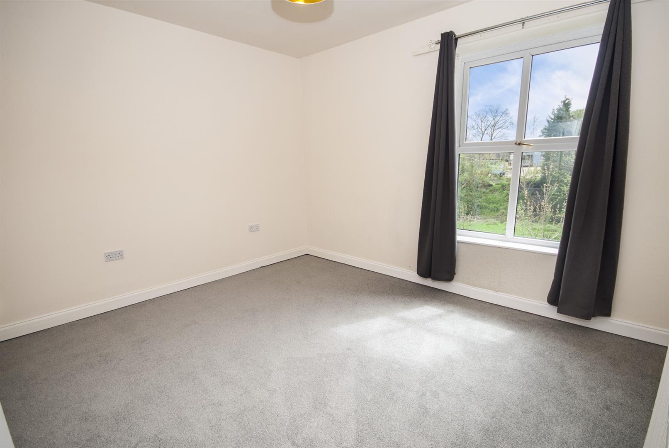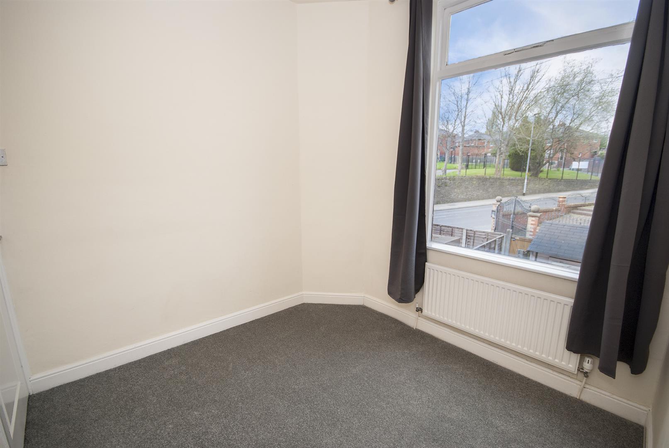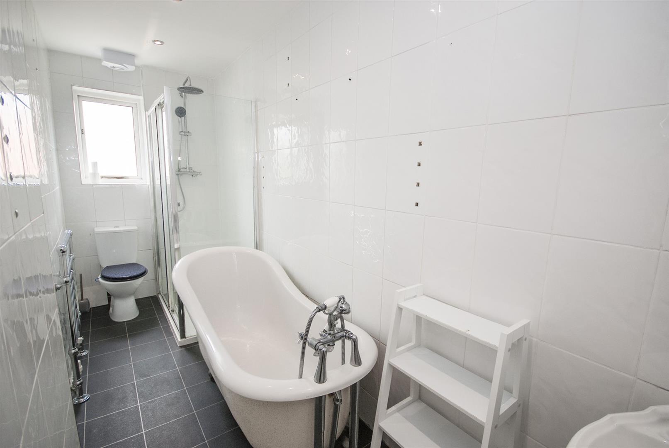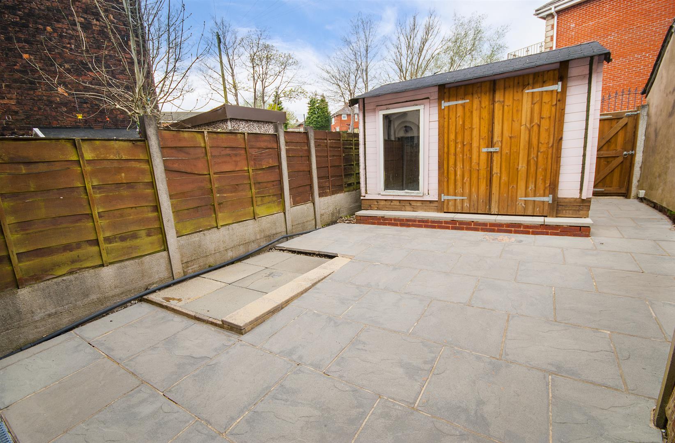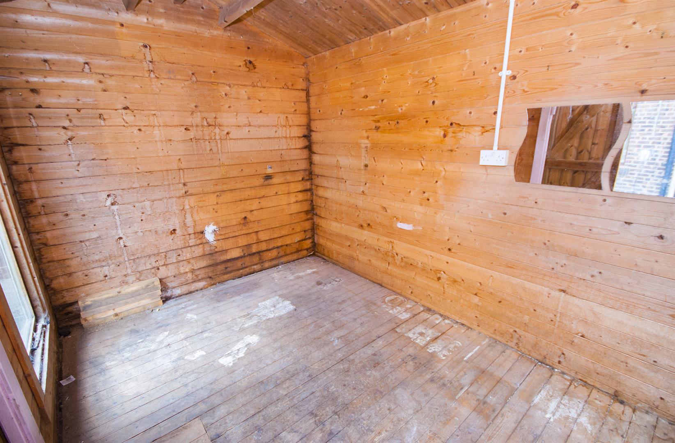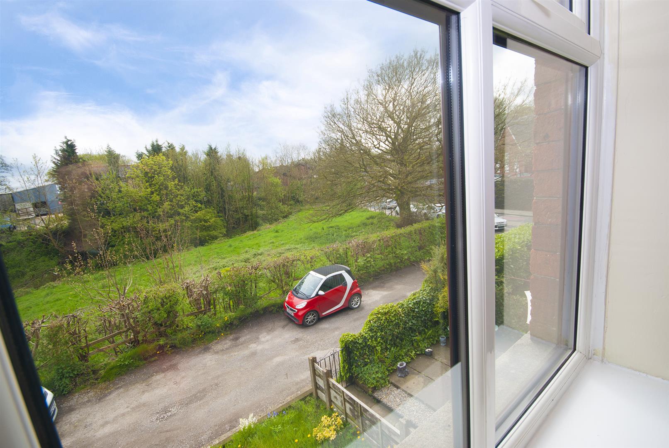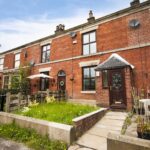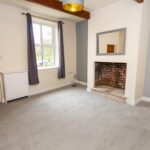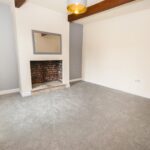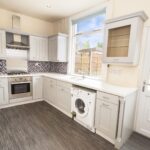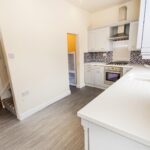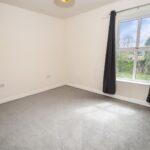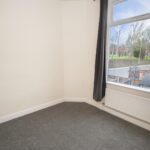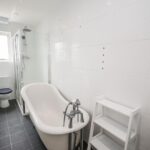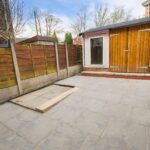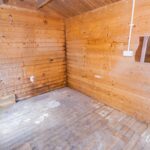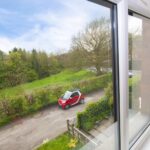2 bedroom House
Pleasant Street, Walshaw, Bury
Property Summary
Entrance Porch
UPVC front entrance door opens into the porch with UPVC windows to front & side, spotlighting and inner door opening into;
Lounge 4.27m x 4.22m (14'0 x 13'10 )
With a front facing UPVC window, feature ceiling beams and fireplace, radiator, TV point, telephone point and power points.
Kitchen 4.01m x 2.36m (13'2 x 7'9)
With a rear facing UPVC window, radiator and power points, fitted with a range of wall and base units with contrasting work surfaces, inset sink and drainer unit, built in electric oven with gas hob and extractor hood, washing machine and fridge freezer included. With stairs ascending to the first floor, and UPVC door opening out to the yard.
First Floor Landing
With power points and loft access.
Bedroom One 4.29m x 3.43m (14'1 x 11'3)
With a front facing UPVC window with a pleasant outlook, radiator, TV point and power points.
Bedroom Two 2.54m x 2.39m (8'4 x 7'10)
With a rear facing UPVC window, radiator and power points.
Bathroom 4.19m x 1.30m (13'9 x 4'3)
Fully tiled with a rear facing UPVC opaque window, spotlighting, tile effect flooring, heated towel rail, extractor fan, walk in shower unit, roll top bath with claw feet and shower attachment, low flush WC and hand wash basin.
Rear Yard
A smart and easy to maintain garden, with rear access gate.
Outhouse
Spacious and versatile, timber framed with windows to front and side, power and lighting.
