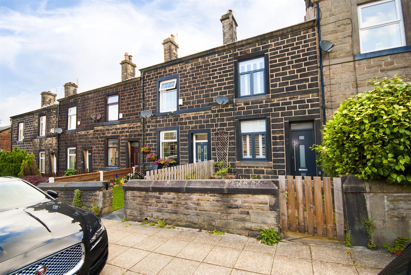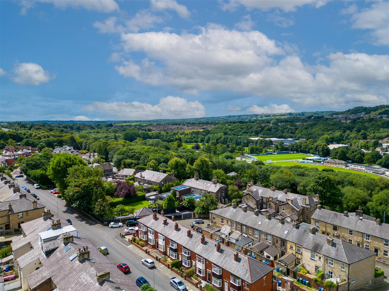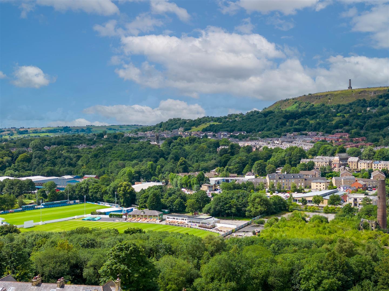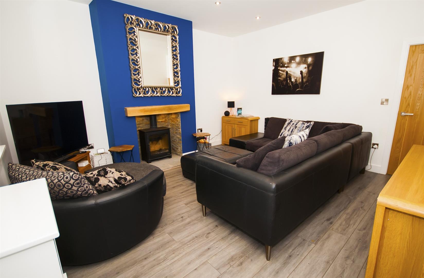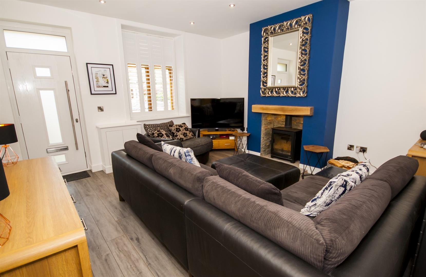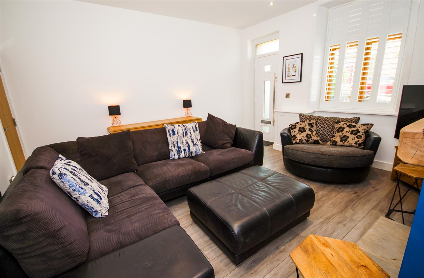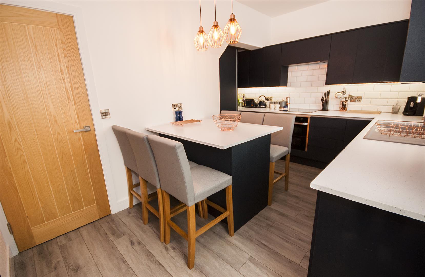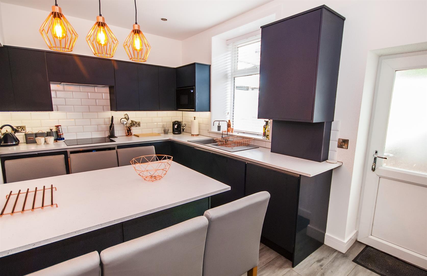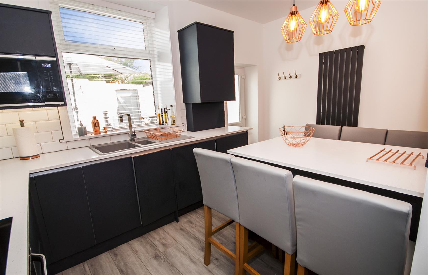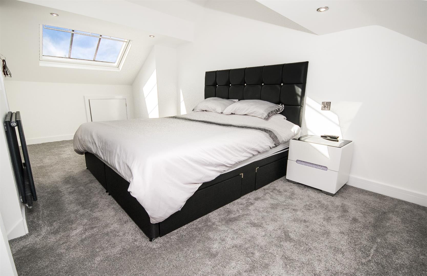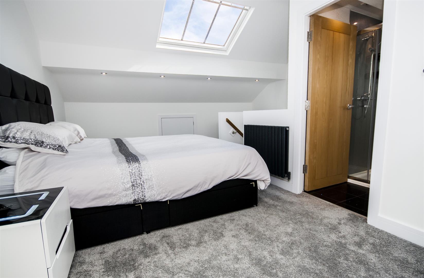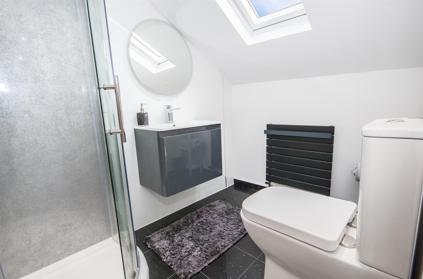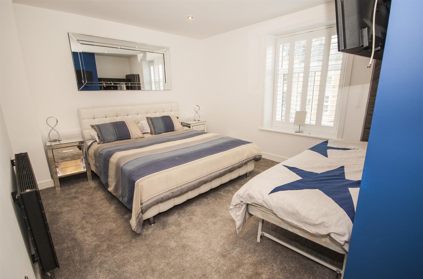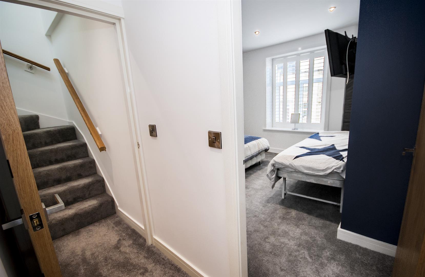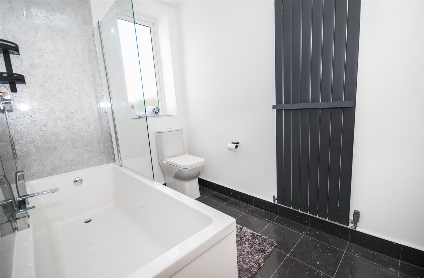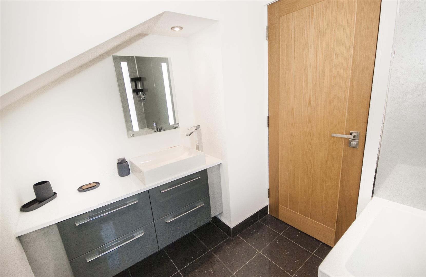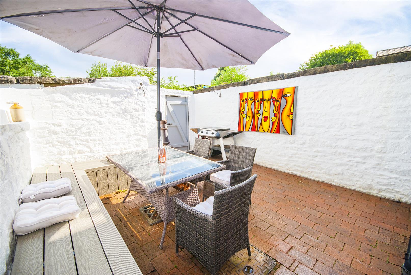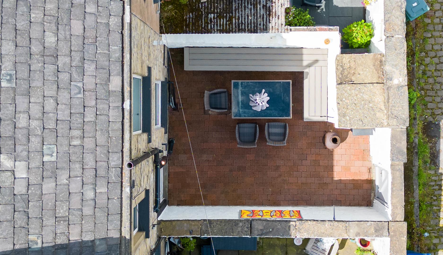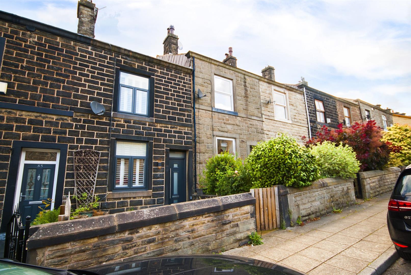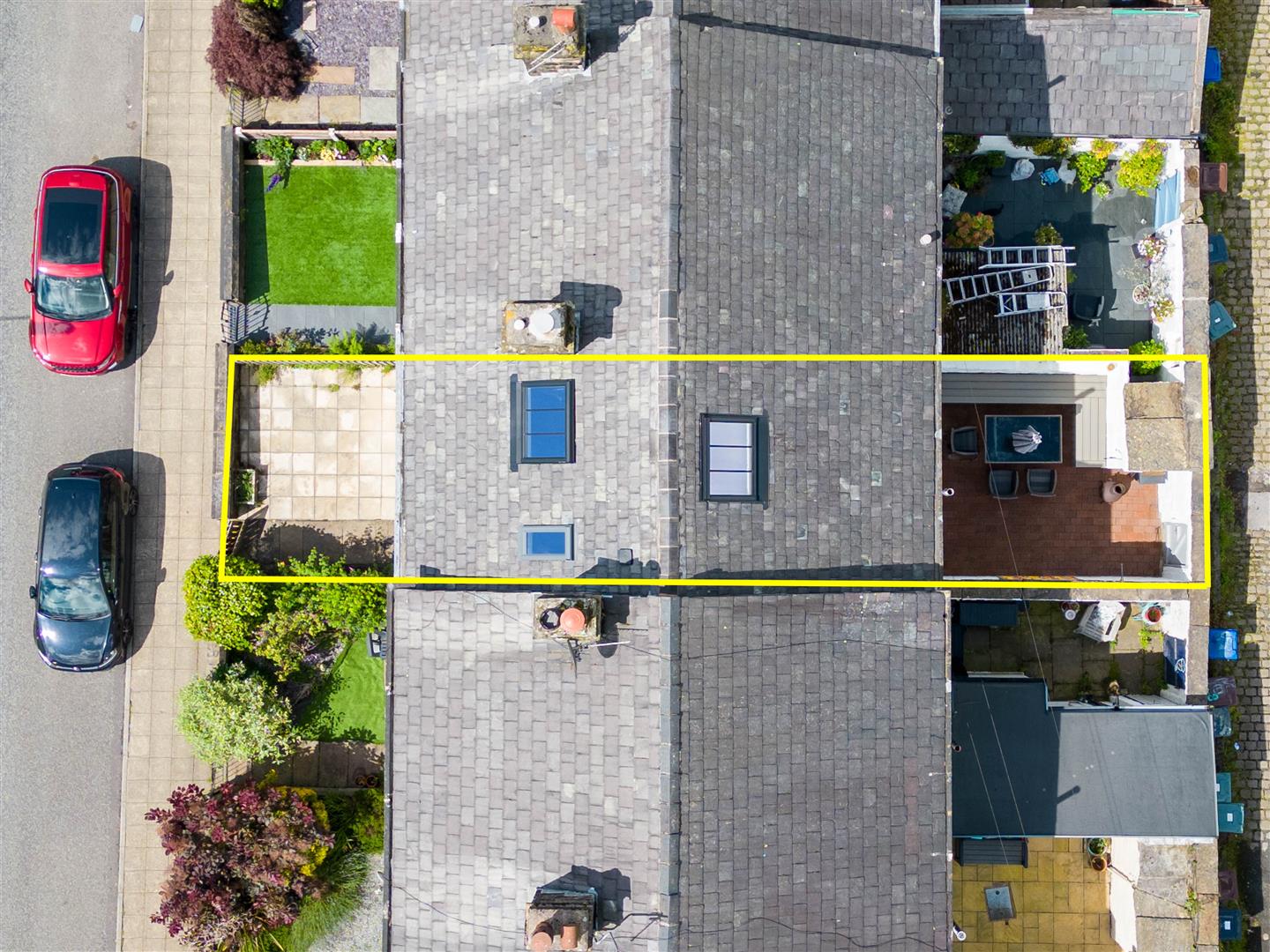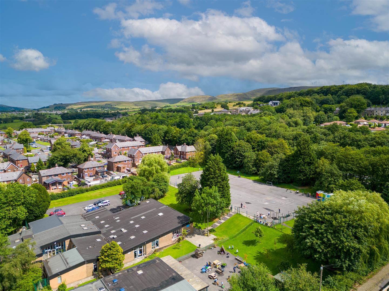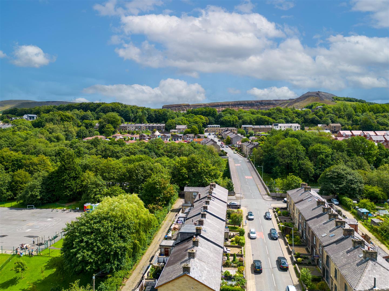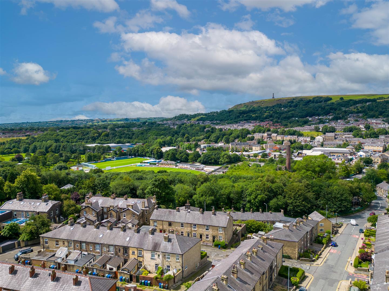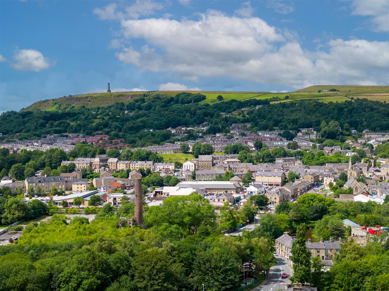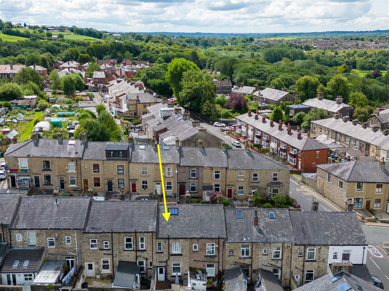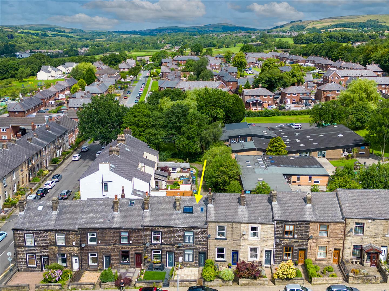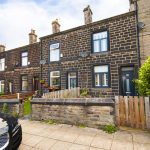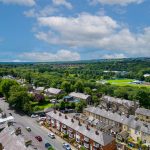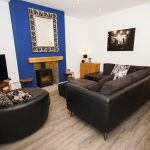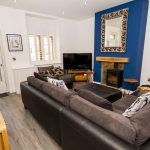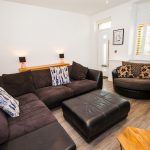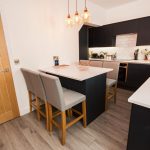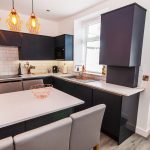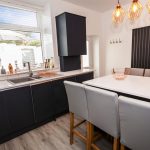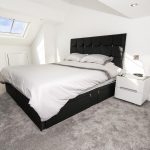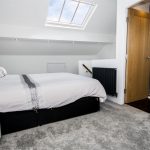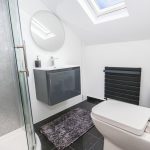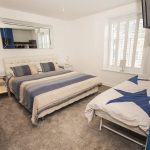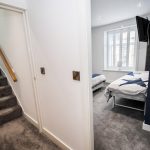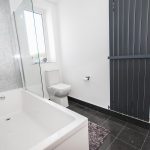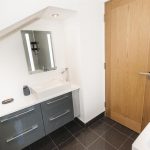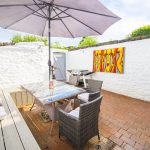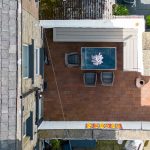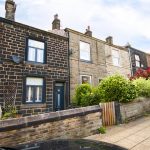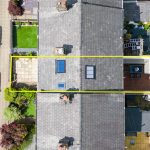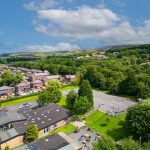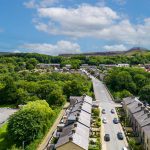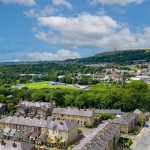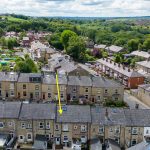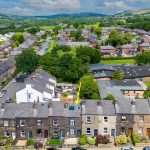3 bedroom House
Peel Brow, Ramsbottom, Bury
Property Summary
Lounge
Composite entrance door opens into the lounge with plantation shutters, laminate wood effect flooring, feature fireplace with multi fuel burner with a stone tiled surround and slate hearth, radiator, TV point, power points and inset ceiling spot lights.
Kitchen
A fully fitted kitchen with a rear facing UPVC window, wood effect laminate flooring, spotlighting and ample power points, fitted with navy blue units with contrasting work surfaces, inset sink and drainer unit with a mixer tap tap, electric oven with induction hob and extractor hood, and integrated appliances to include fridge freezer, dishwasher and washing machine. Featuring a 6 seater dining table, and uPVC door opening out to the rear yard.
First Floor Landing
With inset ceiling spotlights, radiator and power points. Giving access to bedrooms two and three, with stairs ascending to the master bedroom situated on the second floor.
Bedroom Two
With a front facing uPVC double glazed window with plantation shutters, insert ceiling spot lights, radiator and power points.
Bedroom Three
With a rear facing uPVC double glazed window with plantation shutters, insert ceiling spot lights, radiator and power points.
Bathroom
A slick and stylish bathroom with a rear facing uPVC opaque double glazed window, featuring tiled flooring, a vertical radiator and extractor fan, fitted with a three piece bathroom suite comprising panel enclosed bath with centre taps and waterfall shower and separate shower attachment over, low flush WC and a hand wash basin with vanity unit and touch operated LED mirror over.
Second Floor
Master Bedroom
With two Velux windows, inset ceiling spot lights, radiator and power points. Featuring bedside tables with built in phone charging surfaces.
En-suite
With a Velux window, inset ceiling spot lights, tiled flooring, radiator with towel rail, fitted with a walk in shower cubicle with mains fed waterfall shower and separate attachment, low flush WC and hand wash basin with vanity unit.
Rear Garden/Court Yard
An enclosed and private court yard with built in seating.
