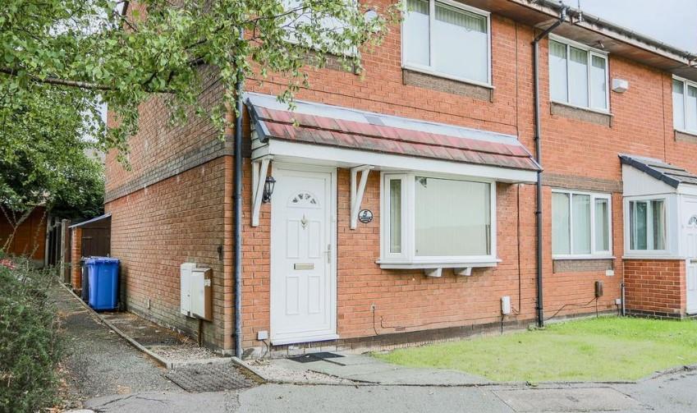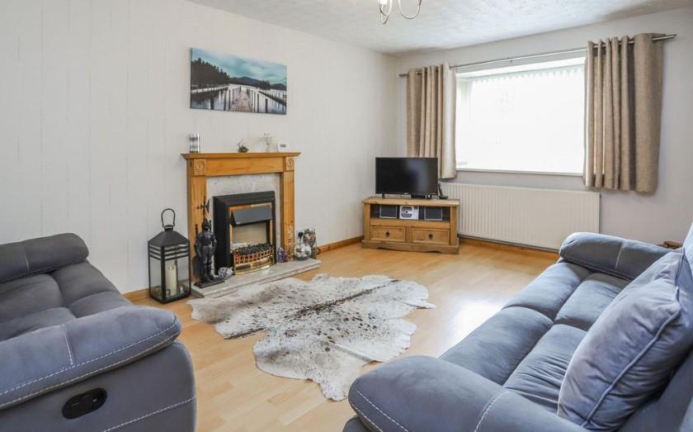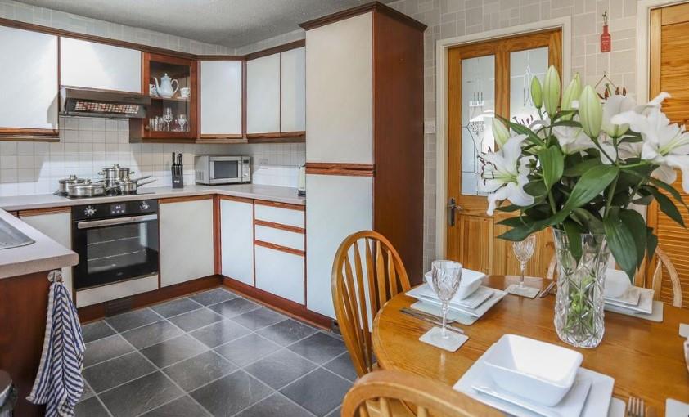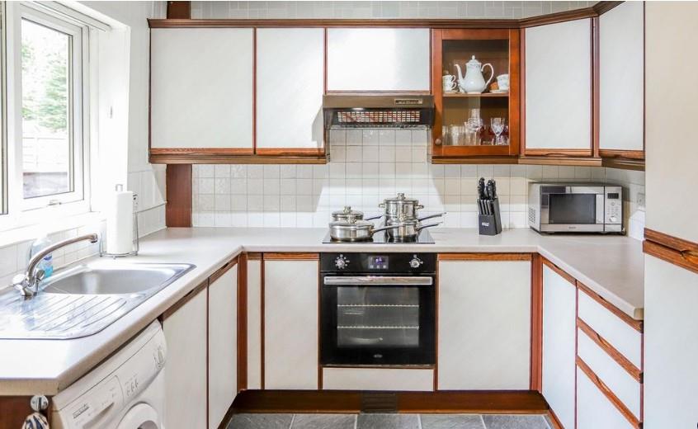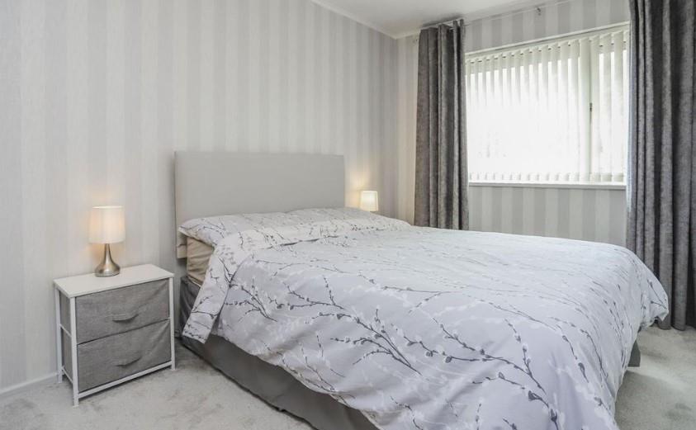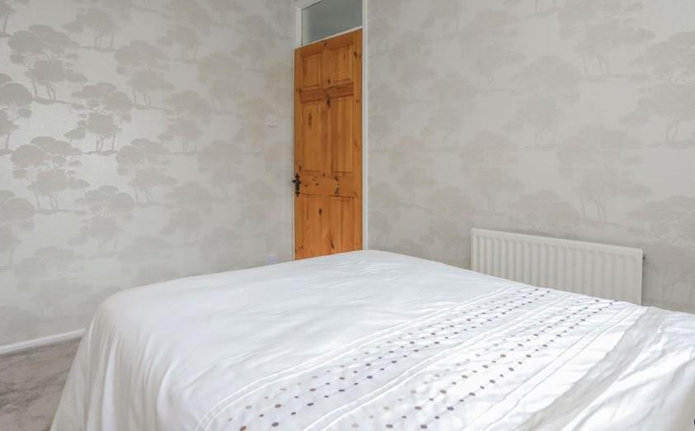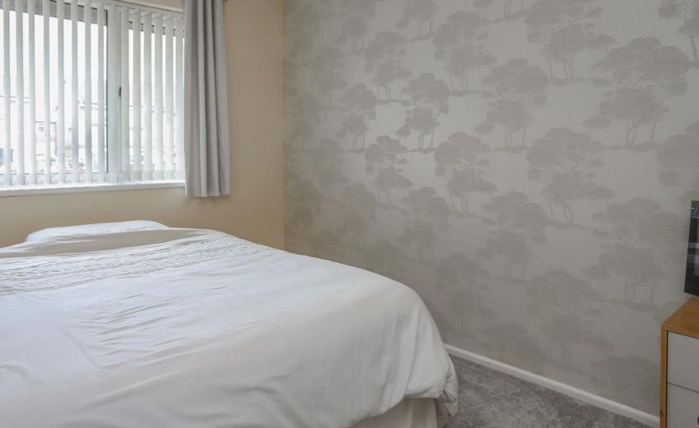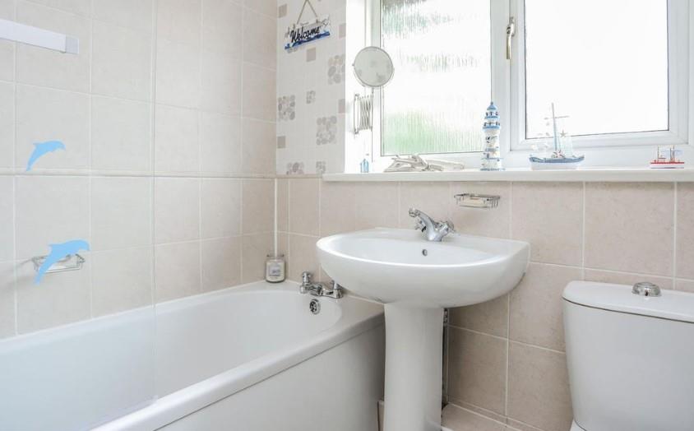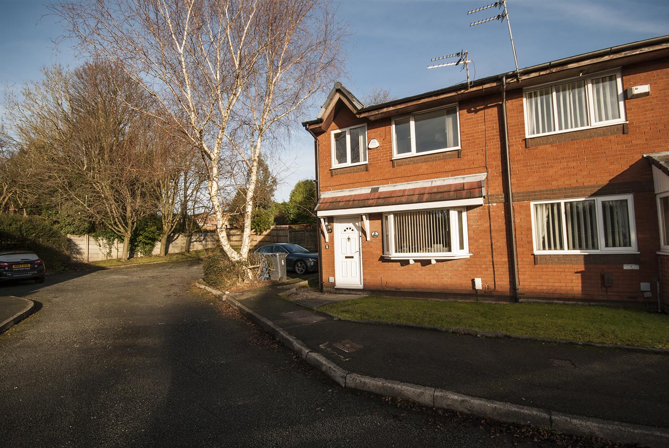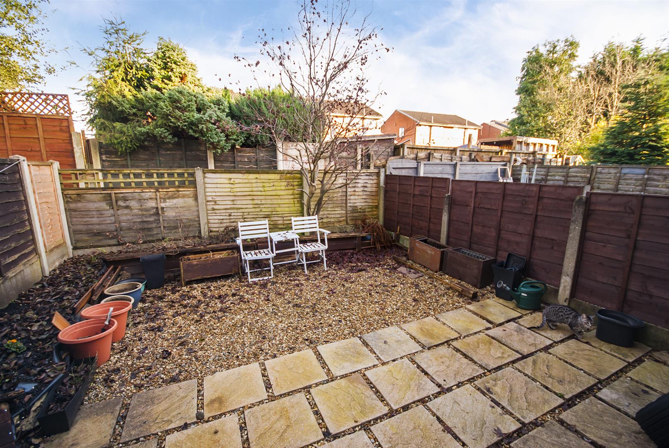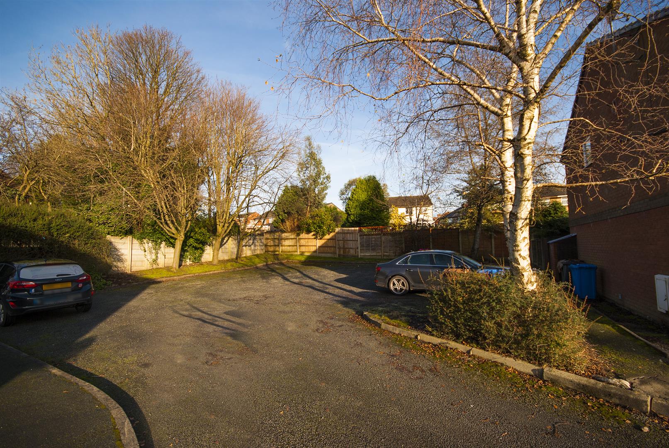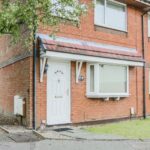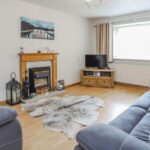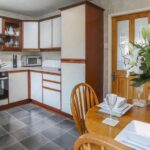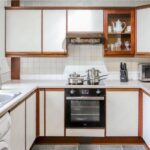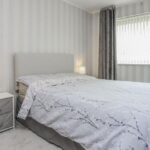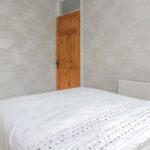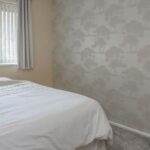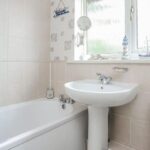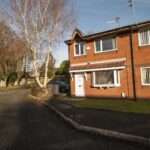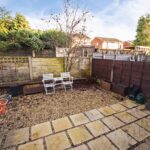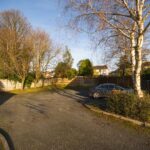3 bedroom House
Newholme Gardens, Worsley, Manchester
Property Summary
Entrance Hall 1.60m x 1.22m (5'3 x 4)
uPVC front door, central heating radiator, wood effect laminate flooring, stairs leading to the first floor and a hardwood single glazed door leads to the reception room.
Living Room 4.88m x 3.51m (16 x 11'6)
uPVC double glazed bay window, central heating radiator, wood effect laminate floor, television point, electric fire and a door leads to the kithen.
Kitchen/ Diner 4.45m x 2.67m (14'7 x 8'9)
uPVC double glazed windows, central heating radiator, a range of wall and base units, laminate work tops, tiled splash back, electric oven, induction hob, extractor hood, plumbing for a washing machine, integrated fridge freezer, under stairs storage and uPVC double glazed French doors lead to the rear.
Alternative view
First Floor Landing 3.53m x 1.96m (11'7 x 6'5)
uPVC double glazed window, loft access, storage and doors lead to the bathroom and to three bedroom
Master Bedroom 3.84m x 2.64m (12'7 x 8'8)
uPVC double glazed window to the front elevation, central heating radiator and fitted wardrobes
Bedroom Two 3.91m x 2.57m (12'10 x 8'5)
uPVC double glazed window to the rear elevation and central heating radiator
Bedroom Three 2.34m x 1.93m (7'8 x 6'4)
uPVC double glazed window to the front elevation and central heating radiator
Family Bathroom 1.85m x 1.75m (6'1 x 5'9)
Partially tiled with laminate flooring, three piece bathroom suite comprising of a panel enclosed bath with thermostatic shower and screen, low flush WC and a hand wash basin with pedestal.
Rear Garden
Ann enclosed landscaped garden with gravel chippings, a paved patio and planted borders
Front elevation
Allocated Parking Space
Allocated parking space to the left of the property
