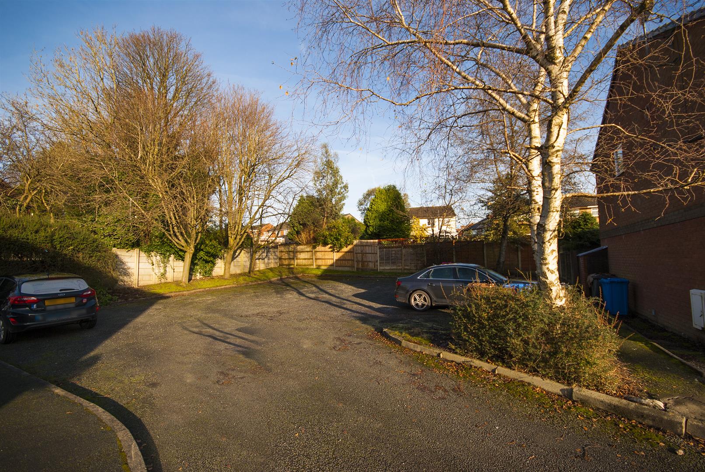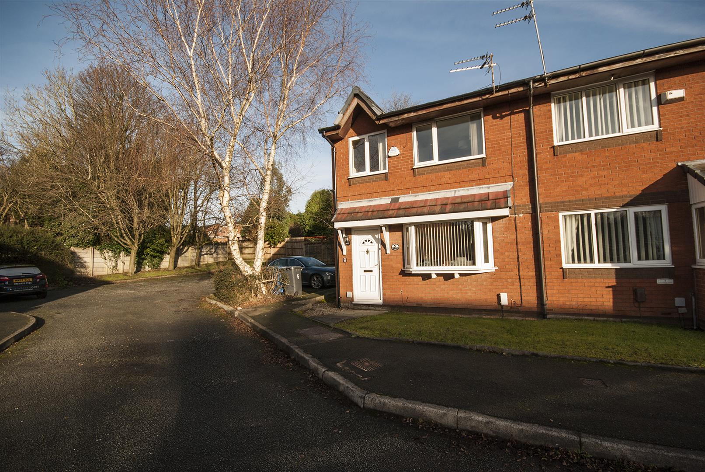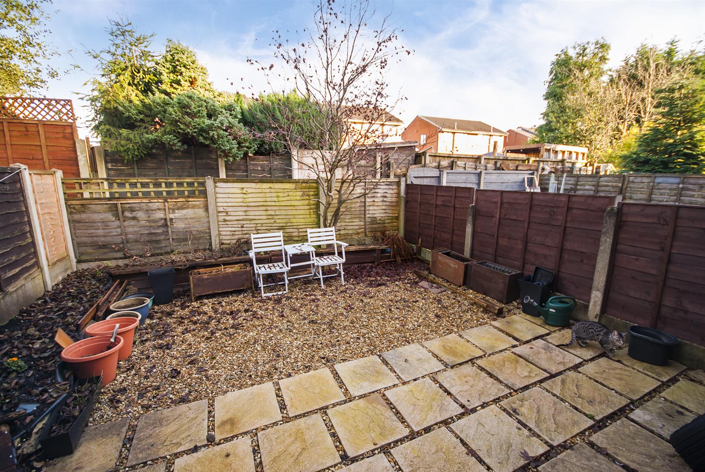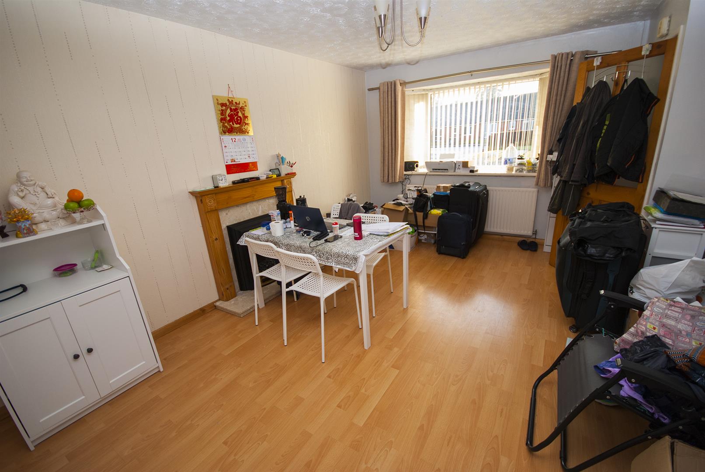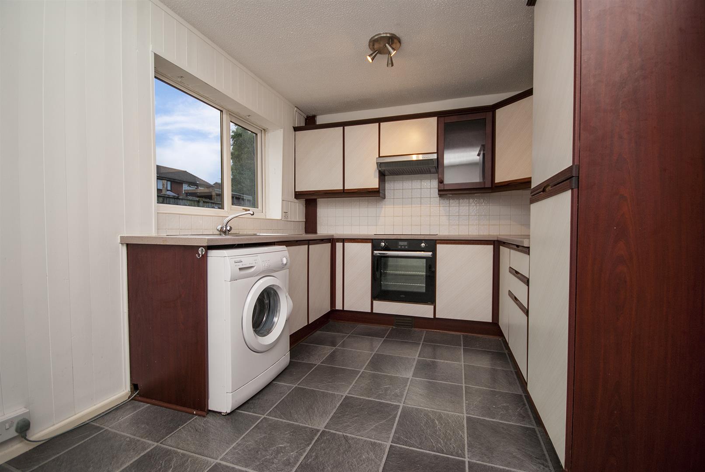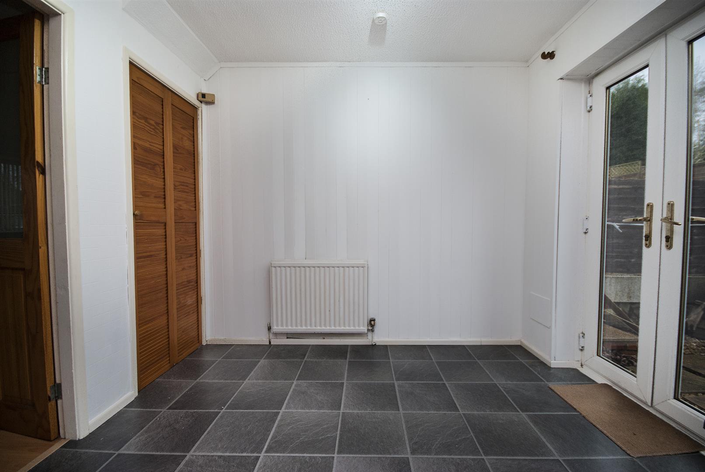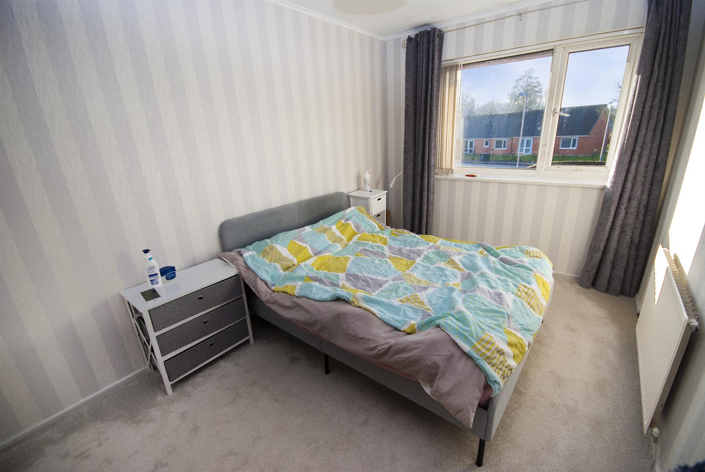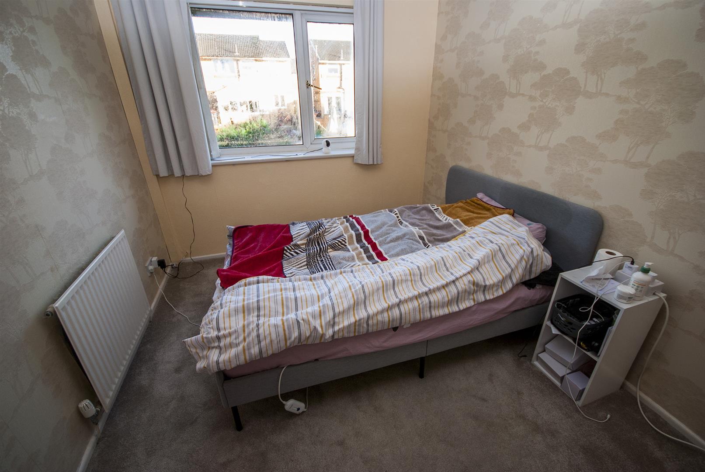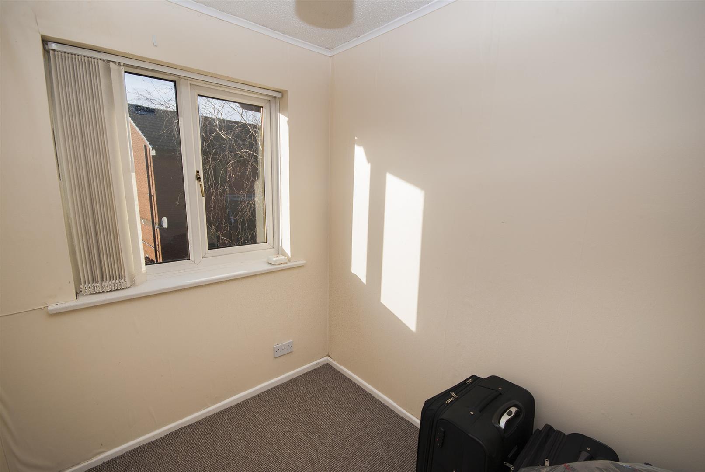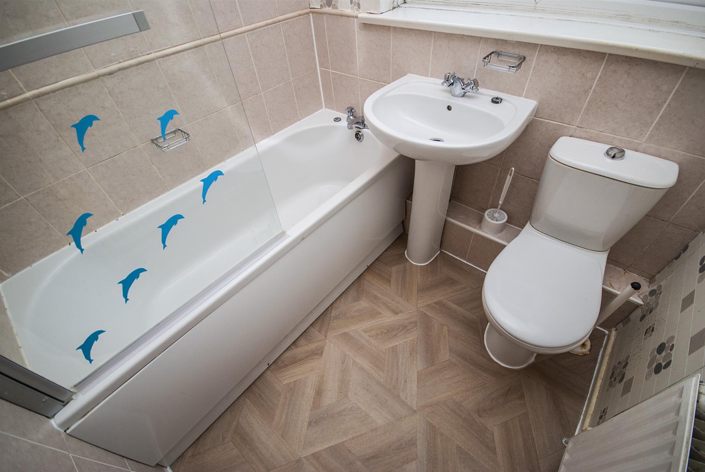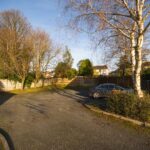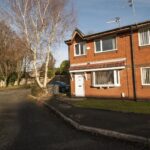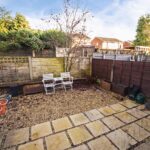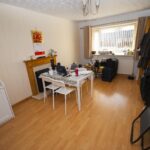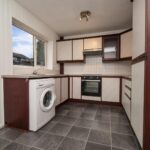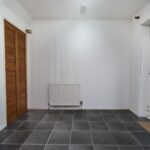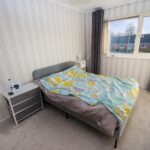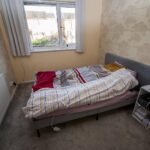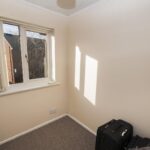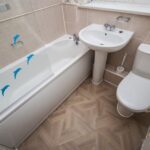3 bedroom House
Newholme Gardens, Worsley, Manchester
Property Summary
Entrance Hall
uPVC front door, central heating radiator, wood effect laminate flooring, stairs leading to the first floor and a hardwood single glazed door leads to the reception room.
Lounge
uPVC double glazed bay window, central heating radiator, wood effect laminate flooring, television point, electric fire and a door leading to the kitchen.
Kitchen Diner
uPVC double glazed windows, central heating radiator, a range of wall and base units, laminate work tops, tiled splash back, electric oven, induction hob, extractor hood, plumbing for a washing machine, integrated fridge freezer, under stairs storage and uPVC double glazed French doors opening to the rear.
First Floor Landing
uPVC double glazed window, loft access, storage and doors leading to the three bedroom and bathroom.
Master Bedroom
uPVC double glazed window to the front elevation, central heating radiator and fitted wardrobes
Bedroom Two
uPVC double glazed window to the rear elevation and central heating radiator.
Bedroom Three
uPVC double glazed window to the front elevation and central heating radiator.
Bathrrom
Partially tiled with laminate flooring, three piece bathroom suite comprising of a panel enclosed bath with thermostatic shower and screen, low flush WC and a hand wash basin with pedestal.
Garden
An enclosed garden with gravel chippings, a paved patio and planted borders.
Parking
Allocated parking space to the left of the property.
