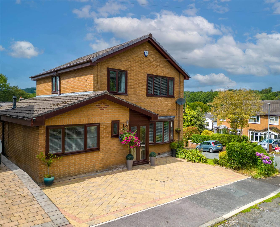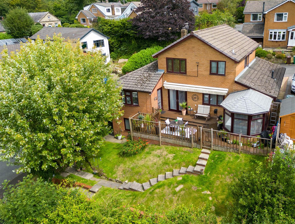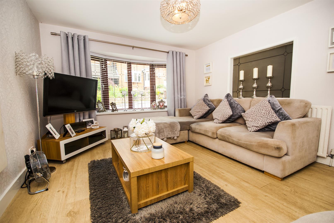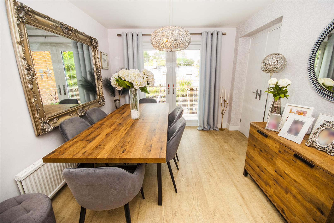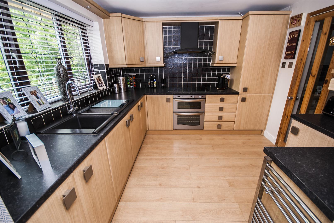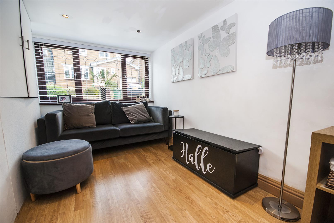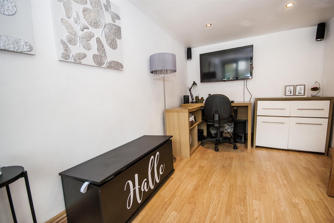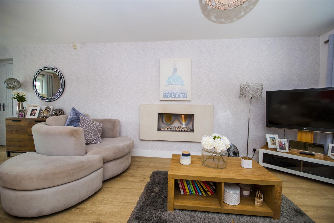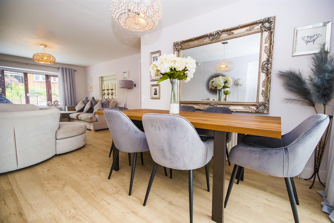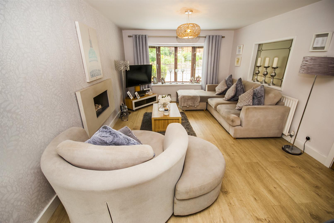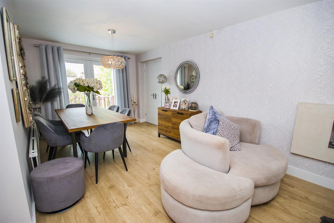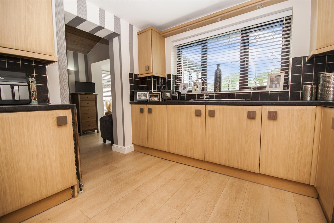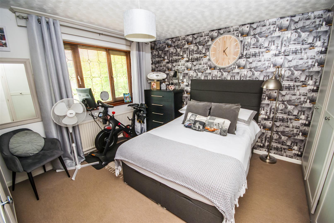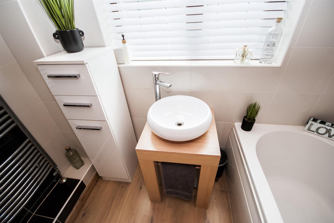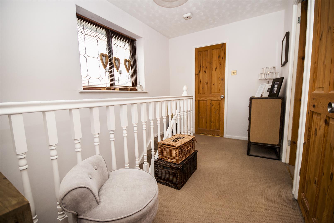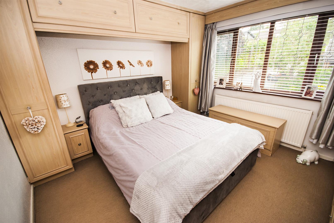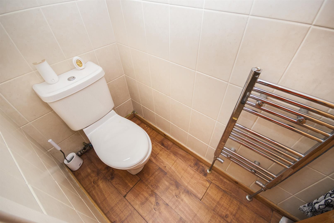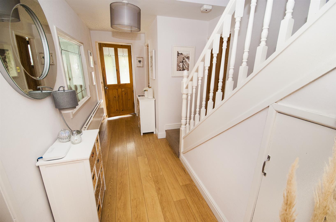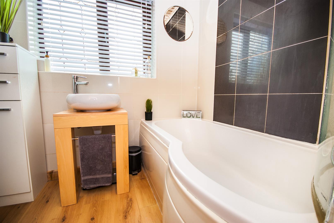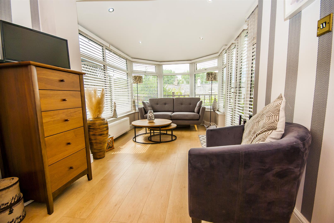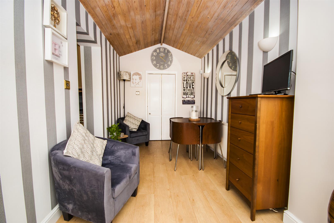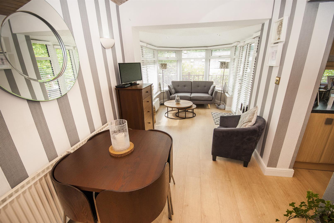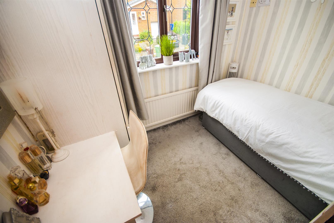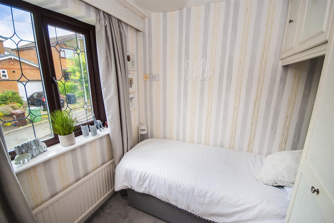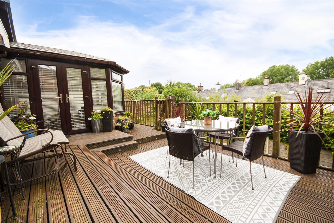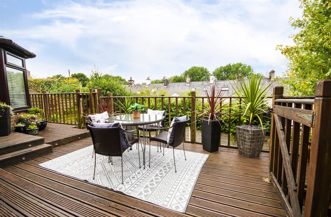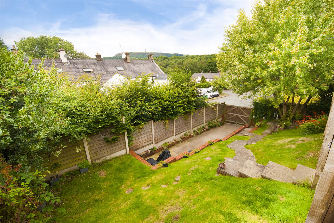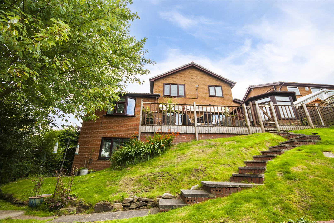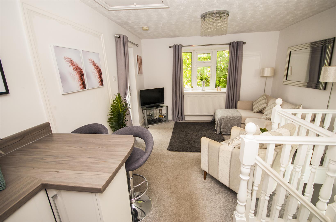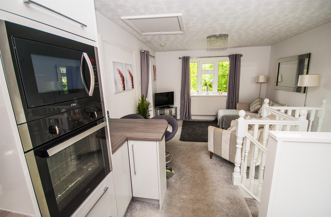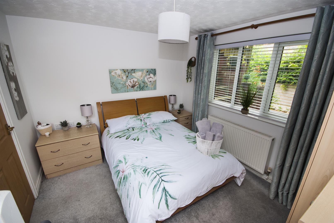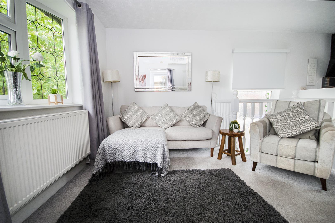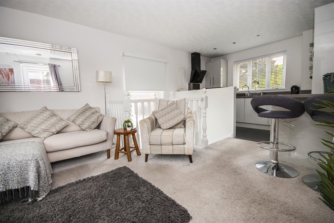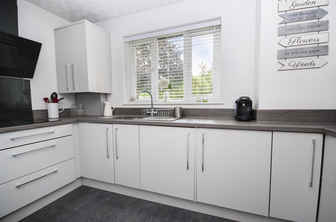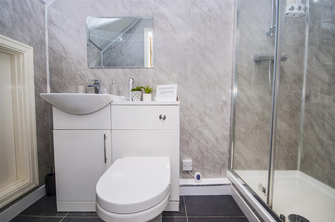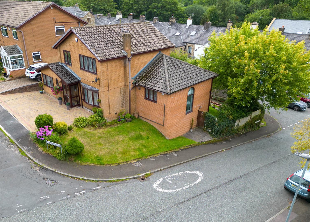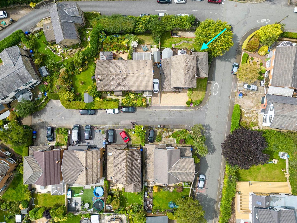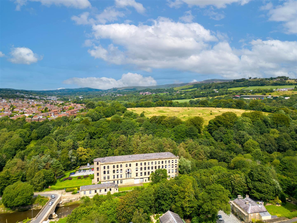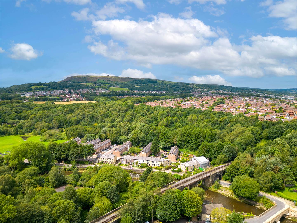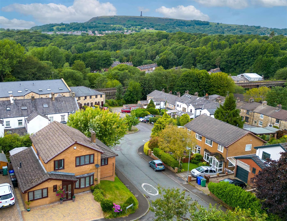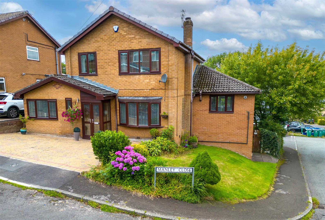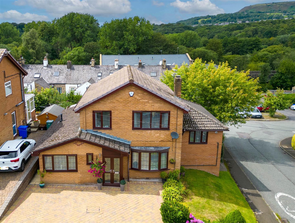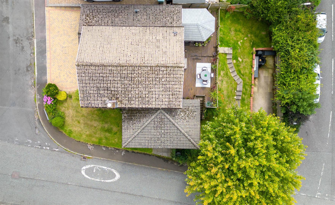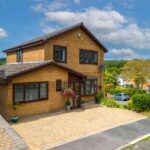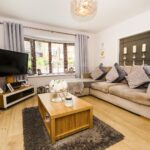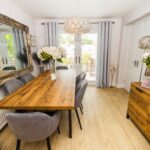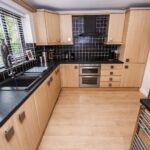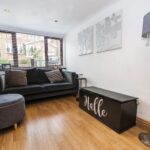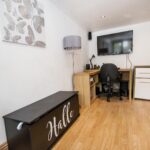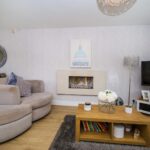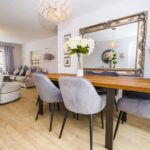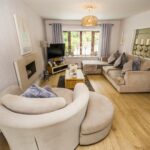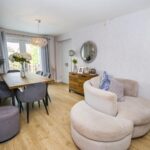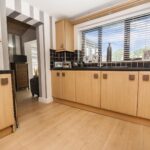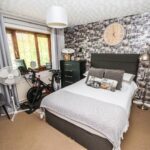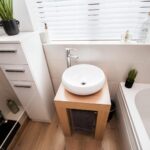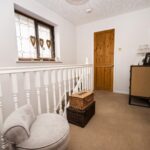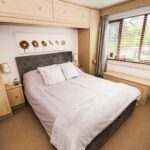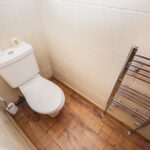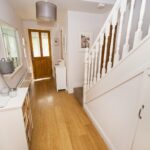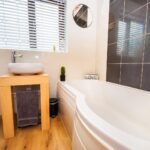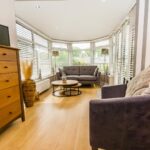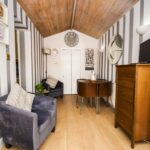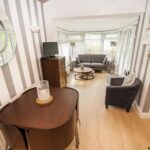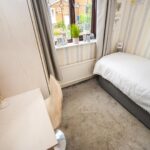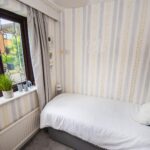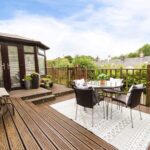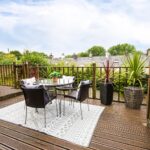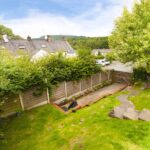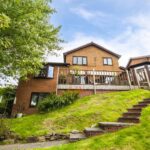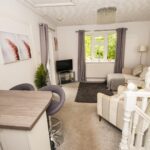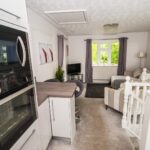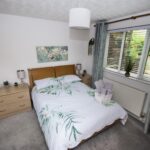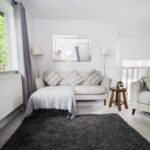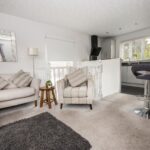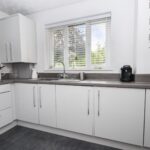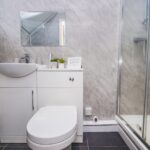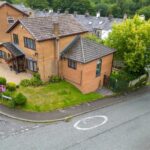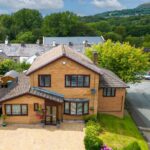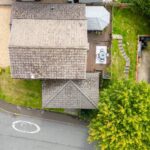5 bedroom Detached House
Manley Close, Summerseat, Bury
Property Summary
Porch and Entrance Hall 1.24m x 3.89m (4'1 x 12'9)
Double UPVC entrance door with windows to the side, opens into the porch with tiled flooring and inner door opening to the Hallway with wooden flooring, radiators, power points, built in storage cupboard, and stairs ascending to the first floor.
Downstairs WC 0.76m x 2.31m (2'6 x 7'7)
Fully tiled with a front facing UPVC opaque window, central ceiling light, heated towel rail, low flush WC and hand wash basin with vanity unit.
Living Room 3.05m x 3.86m (10'0 x 12'8)
Beautifully light open living space with wood effect flooring, radiators, TV point and ample power points, with a UPVC window and central ceiling light.
Dining Room 2.41m x 2.72m (7'11 x 8'11)
Leading from the living room with wood effect flooring, radiator, central ceiling light and power points, with UPVC patio doors overlooking and opening out to the gardens. Also internal access to annex.
Kitchen 2.67m x 2.54m (8'9 x 8'4)
With a rear facing UPVC window, spotlighting, wood flooring and power points, this stylish kitchen is fitted with a range of wall and base units, contrasting work top space and inset 1.5 sink and drainer unit, integrated appliances to include fridge, and dishwasher, and built in electric oven with induction hob and extractor hood.
Dining Room 1.96m x 2.57m (6'5 x 8'5)
Situated to the rear of the property with wood flooring, radiator and power points. Access to the utility room and leading to the conservatory
Utility 2.13m x 0.89m (7'0 x 2'11)
Discretely hidden behind double doors, plumbing available for a washing machine and dryer.
Conservatory 2.03m x 2.97m (6'8 x 9'9)
With UPVC windows to three sides, overlooking the rear garden and decking. Wooden flooring, ceiling spotlights and patio doors leading to decking.
Lounge 2.13m x 3.73m (7'0 x 12'3)
Situated to the front of the property with wood flooring, ceiling spotlights, radiator and power points.
First Floor Landing 1.93m x 2.97m (6'4 x 9'9)
Access to all three bedrooms and family bathroom, access to loft space.
Master Bedroom 3.12m x 2.87m (10'3 x 9'5)
With a front facing UPVC window, fitted wardrobes, central ceiling light, radiator and power points.
Bedroom Two 3.12m x 2.72m (10'3 x 8'11)
With a rear facing UPVC window, fitted wardrobes, central ceiling light, radiator and power points.
Bedroom Three 1.93m x 2.97m (6'4 x 9'9)
With a front facing UPVC window, fitted wardrobes, central ceiling light, radiator and power points.
Family Bathroom 1.93m x 1.40m (6'4 x 4'7)
Fully tiled with a rear facing UPVC opaque window, spotlighting, tiled flooring, heated towel rail and three piece bathroom suite in white comprising panel sided bath with mixer taps and shower over, low flush WC and hand wash basin with vanity unit.
Annex
Master Bedroom 3.05m x 3.53m (10'0 x 11'7)
Downstairs with a rear facing UPVC window, fitted wardrobes, central ceiling light, radiator and power points, with access to the en-suite
En-suite 1.14m x 2.39m (3'9 x 7'10)
Spotlighting, tiled flooring, heated towel rail and three piece bathroom suite in walk in shower unit, low flush WC and hand wash basin with vanity unit.
First Floor Annex
Living Room 3.35m x 3.61m (11'0 x 11'10)
With a rear elevation UPVC window, radiator, central ceiling light and power points, with UPVC patio door accessing the decking and opening out to the gardens. Also internal access to annex.
Dining Area 1.07m x 1.93m (3'6 x 6'4)
Breakfast bar area, access to stairs leading to Bedroom
Kitchen 1.83m x 3.61m (6'0 x 11'10)
With a front facing UPVC window, spotlighting, wood flooring and power points, the kitchen is fitted with a range of wall and base units, contrasting work top space and inset sink and drainer unit, integrated appliances to include fridge and freezer, and built in electric oven with induction hob and extractor hood.
Rear Garden
