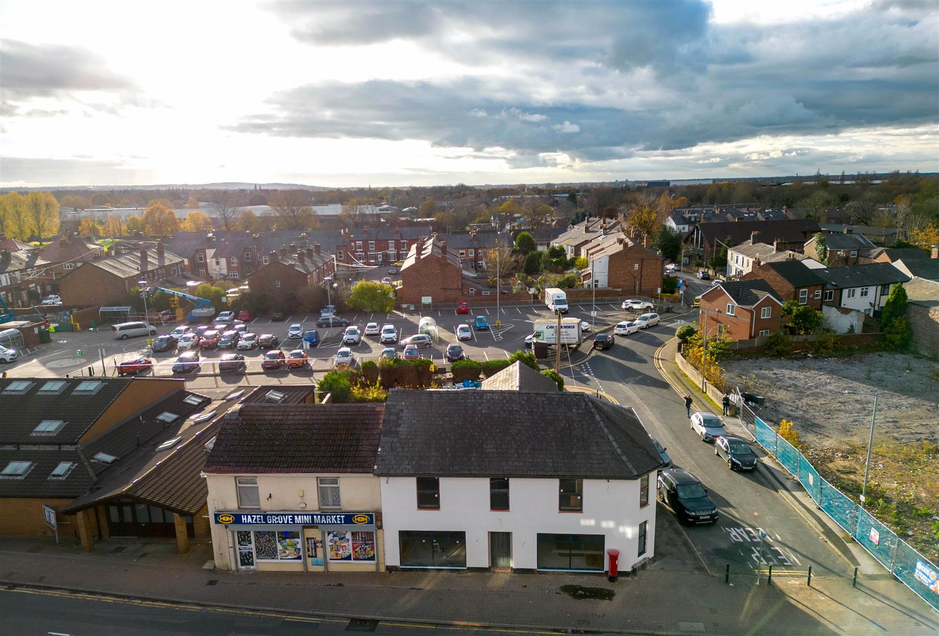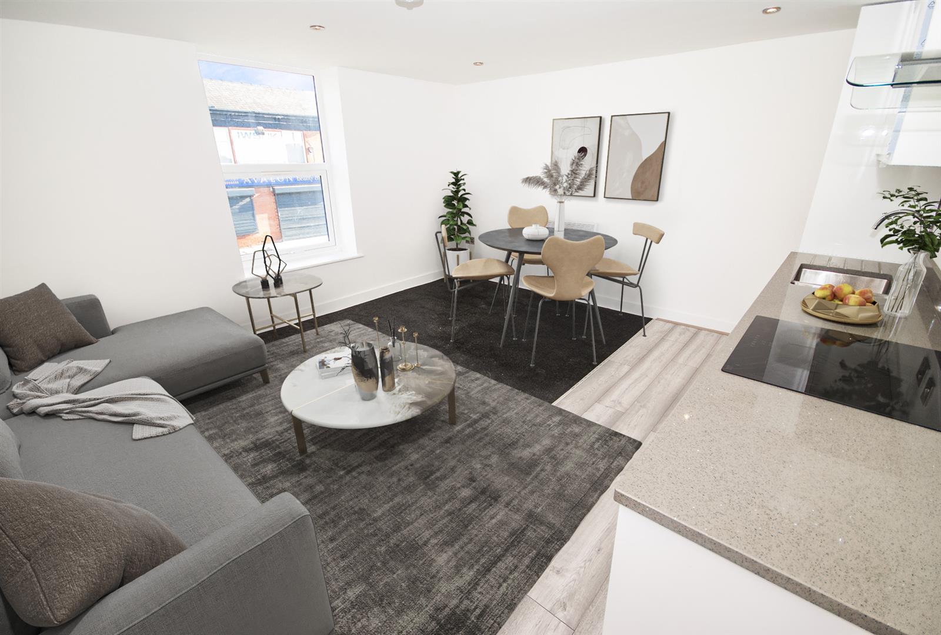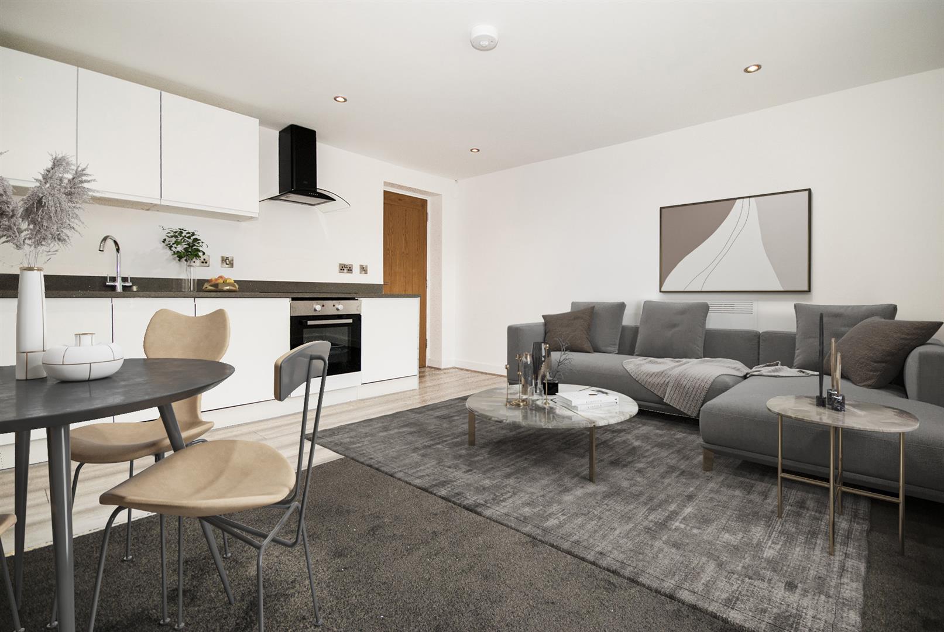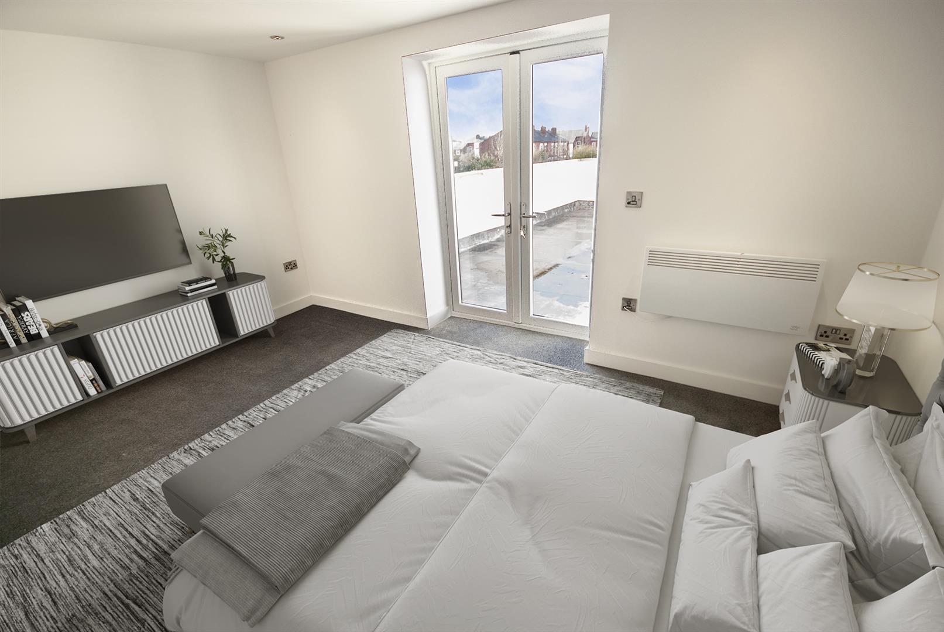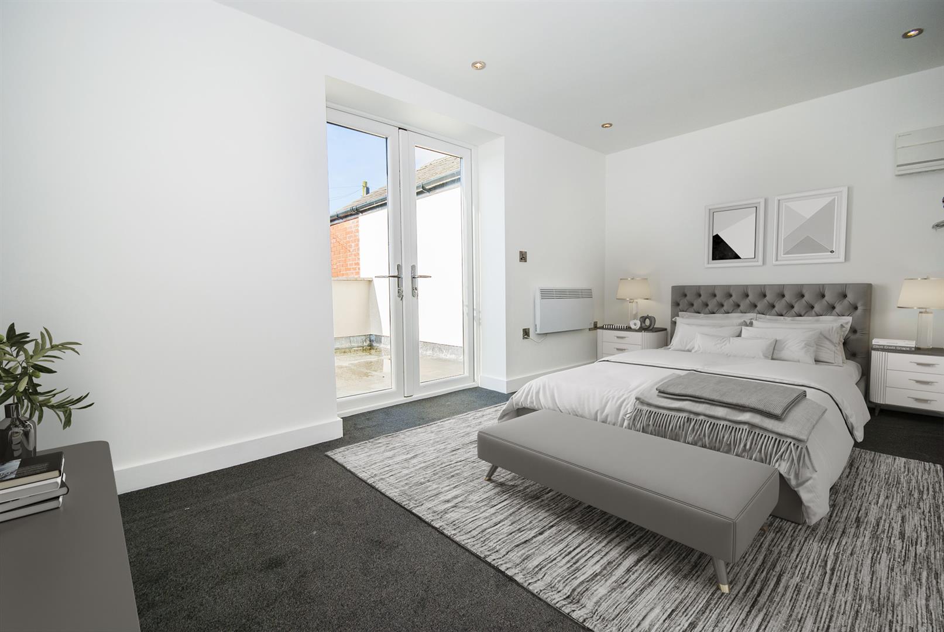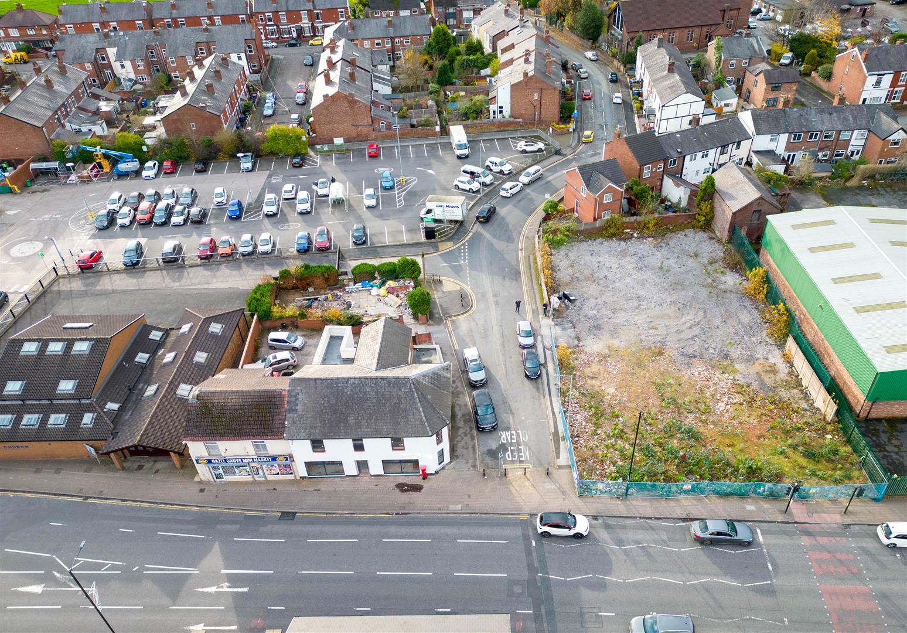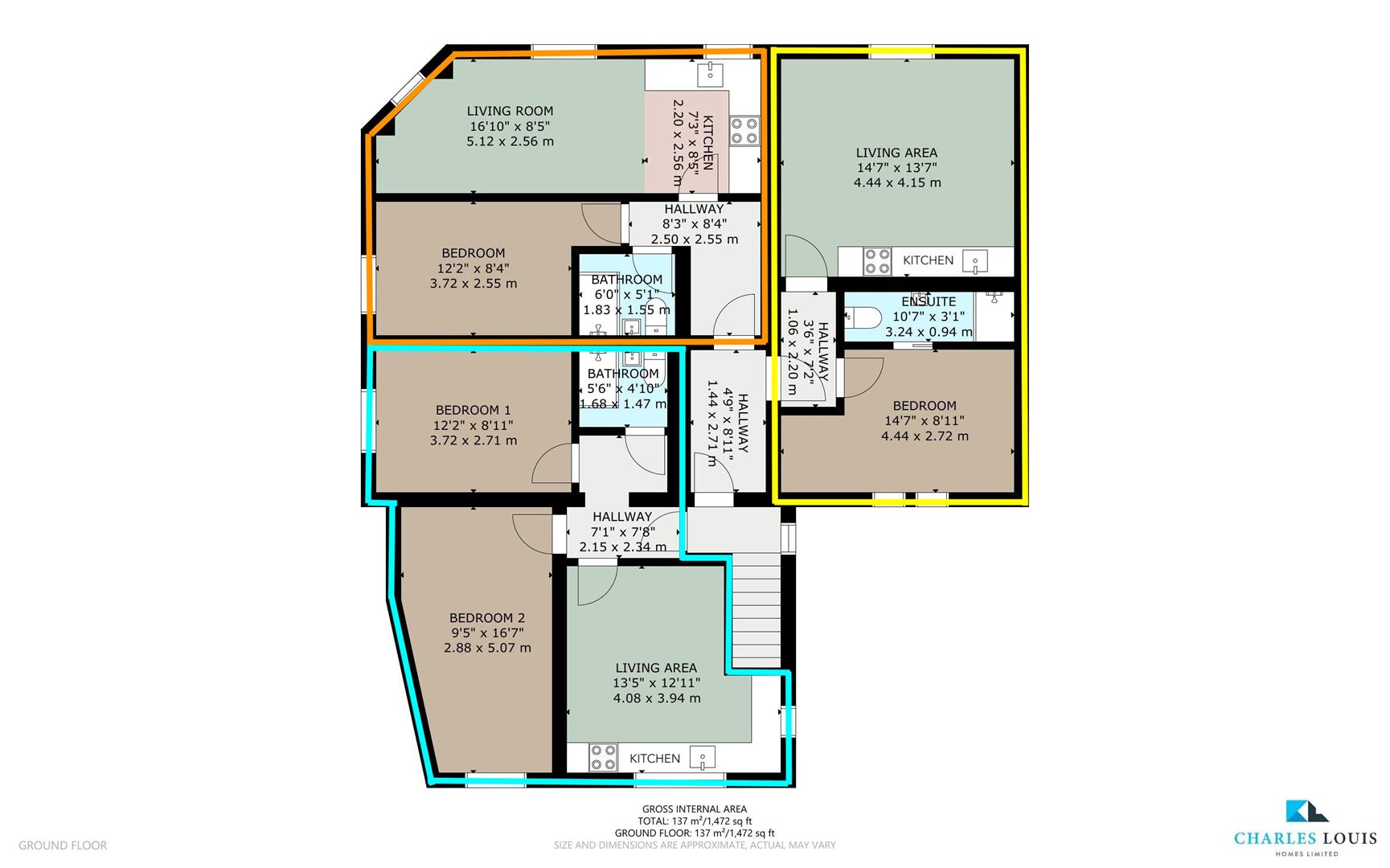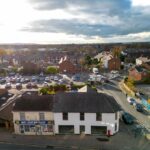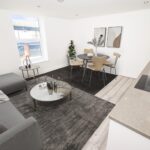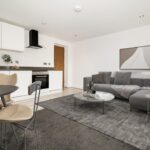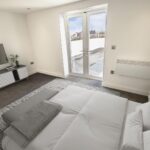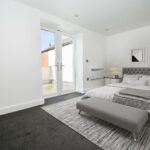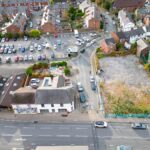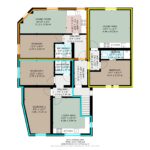1 bedroom Apartment
London Road, Hazel Grove, Stockport
Property Summary
Apt 2
Living Room 4.45m x 2.44m (14'7 x 8)
With a front facing uPVC windows and open aspect to the kitchen, it has inset ceiling spot lights, radiator, TV point, telephone point and power points
Kitchen 4.50m x 1.70m (14'9 x 5'7)
Laminate wood effect flooring, a range of wall and base units with quartz work surfaces, inset sink with drainer, built in electric oven, induction hob with overhead extractor, integrated fridge freezer, and plumbing for a washing machine.
Bedroom 4.57m x 3.10m (15 x 10'2)
With a rear facing uPVC double glazed double patio doors leading to the roof top balcony area, inset ceiling spot lights, radiator and power points
Alternative View
Balcony 4.09m x 7.54m (13'5 x 24'9)
Bathroom 3.20m x 0.97m (10'6 x 3'2)
Fully tiled with a heated towel rail, extractor fan, glass enclosed shower cubicle with thermostatic shower, low flush WC ad a hand wash basin with vanity unit.
