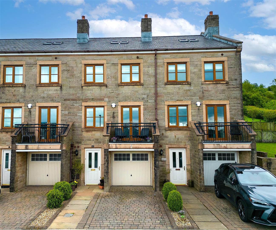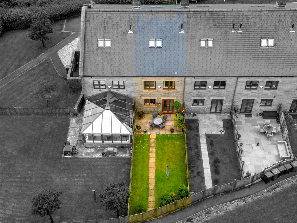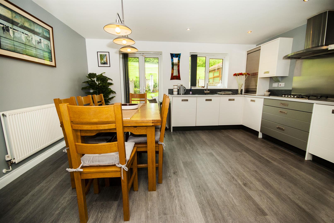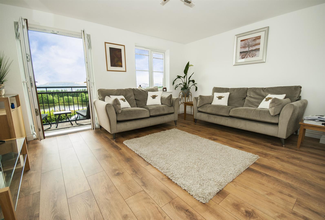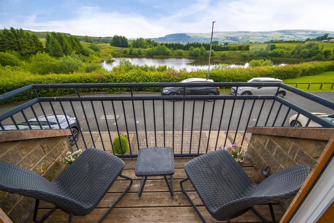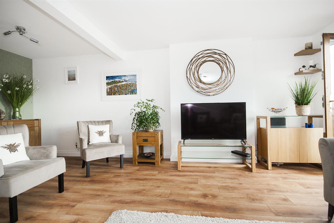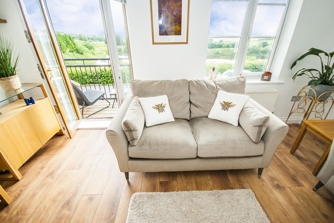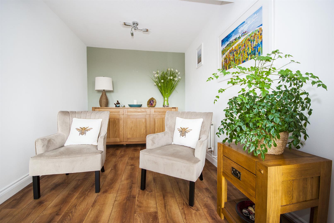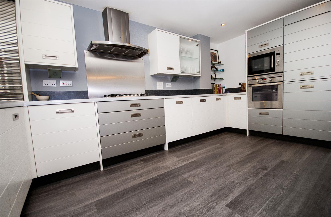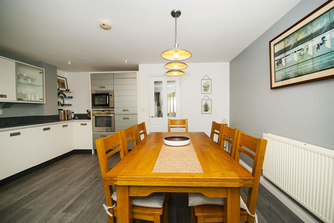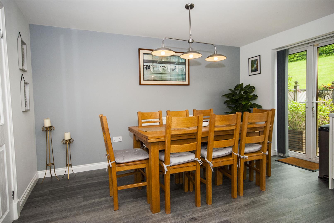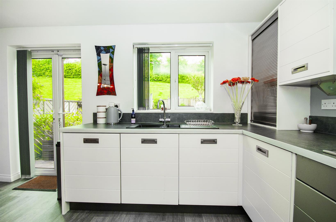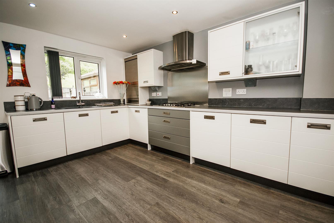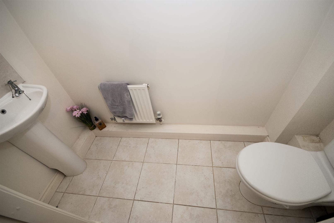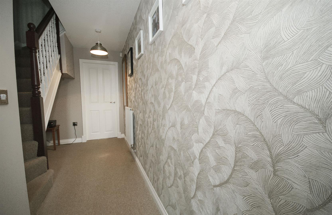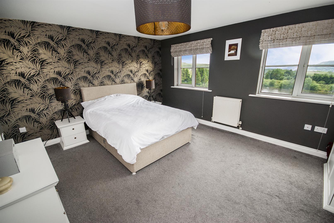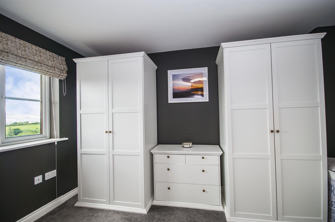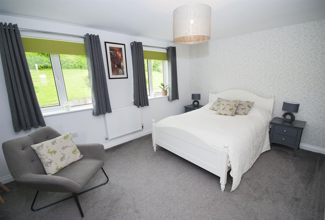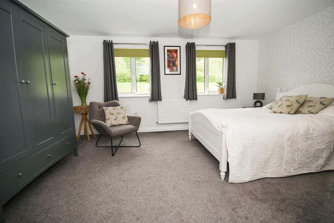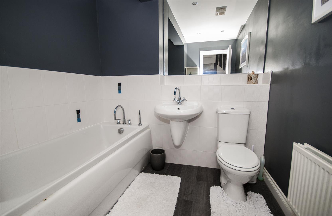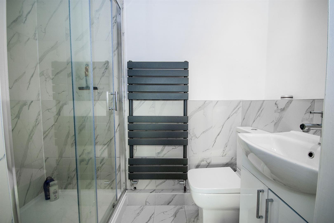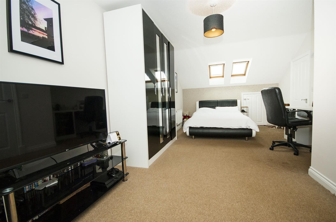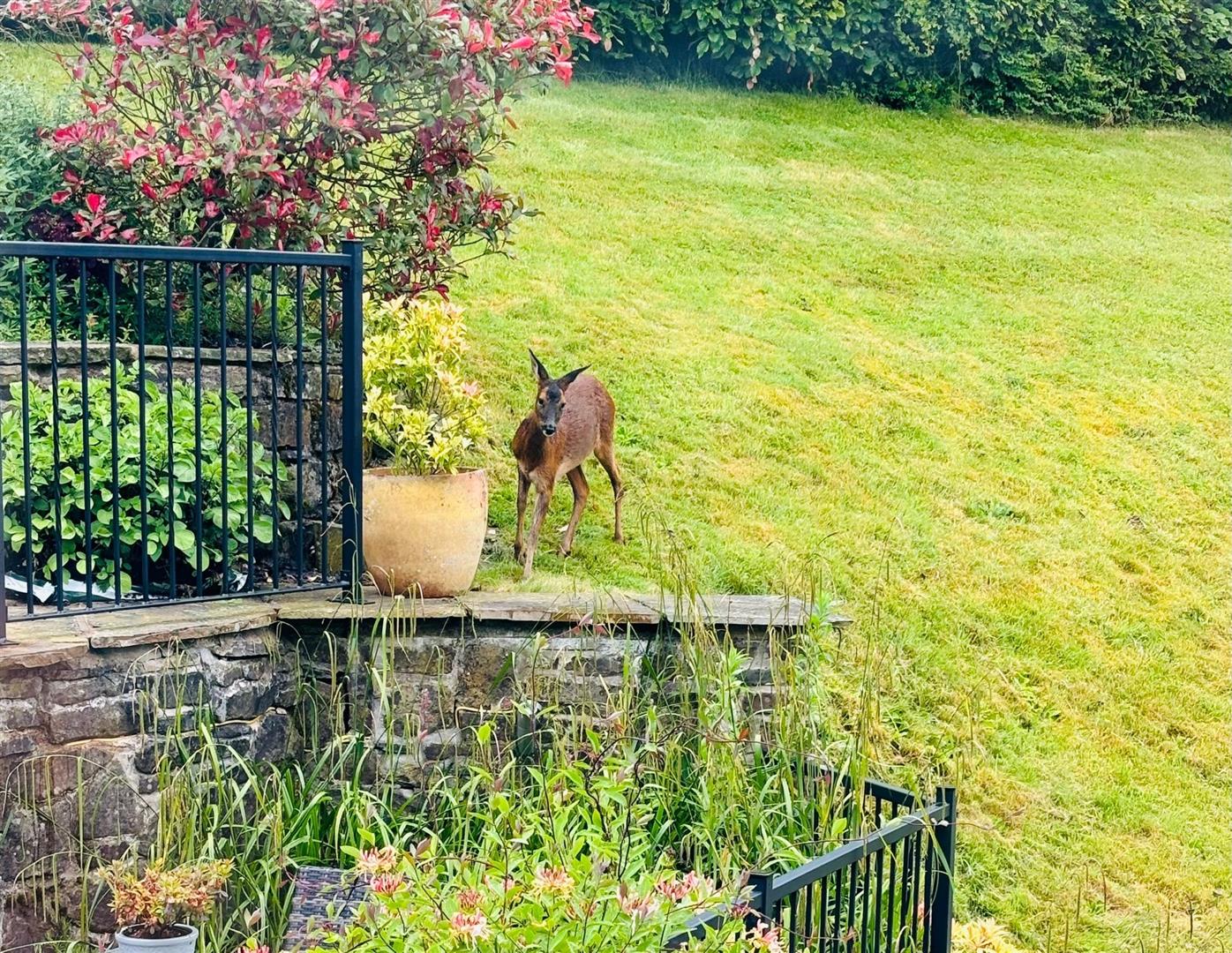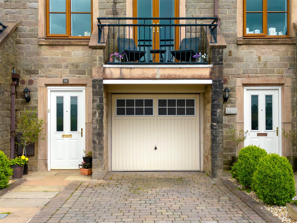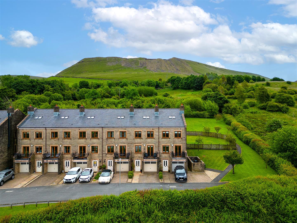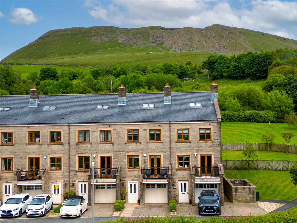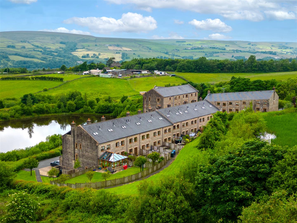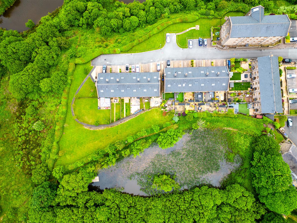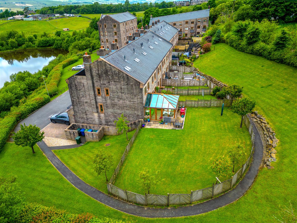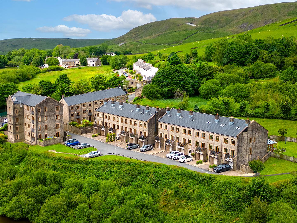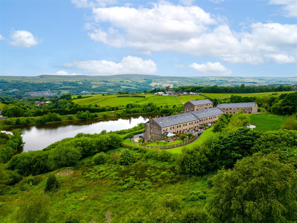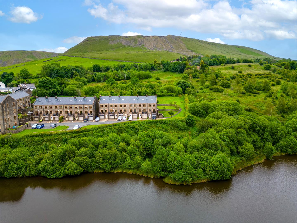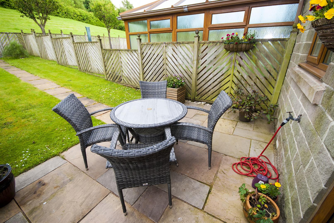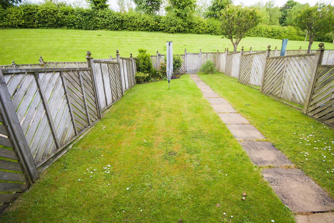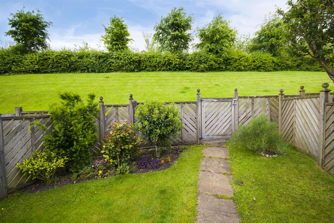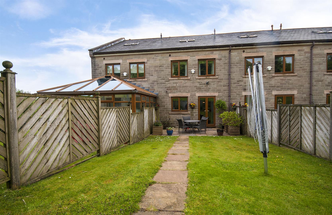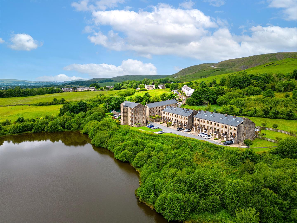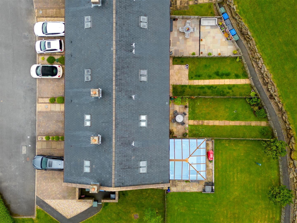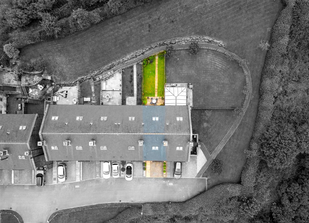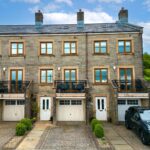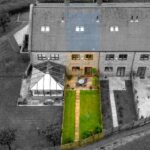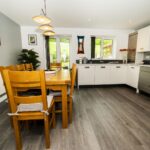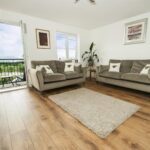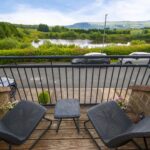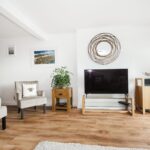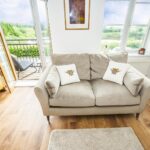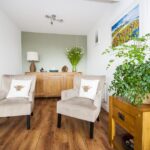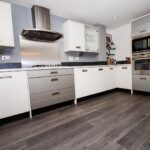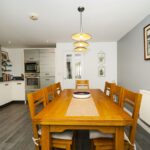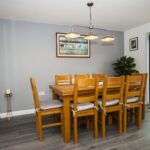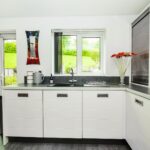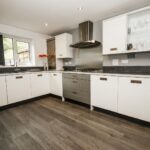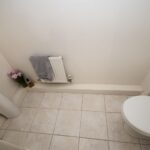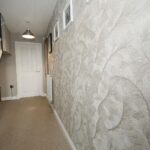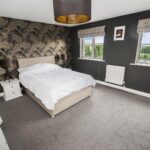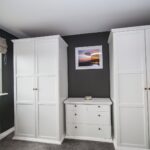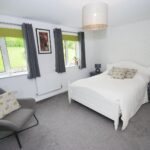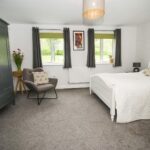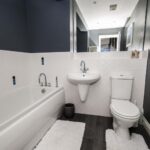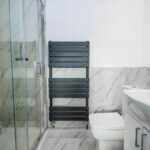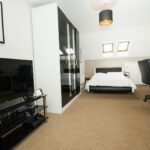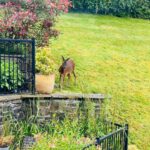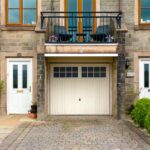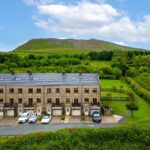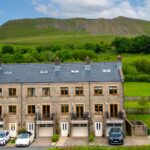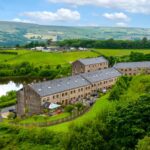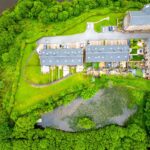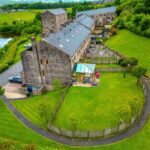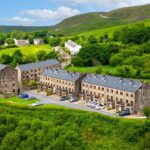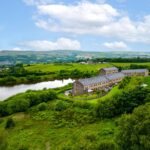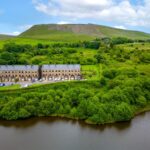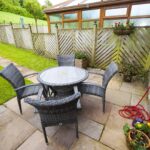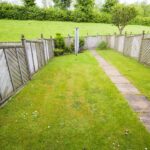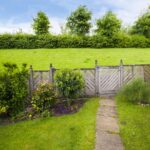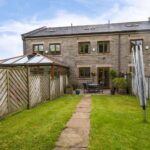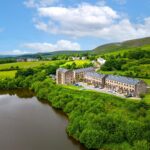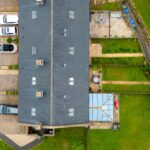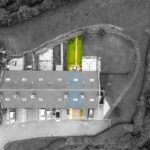3 bedroom Town House
Lodge Mill Lane, Ramsbottom, Bury
Property Summary
Entrance Hall 1.52m x 1.45m (5 x 4'9)
Front composite entrance door opening into the hallway with tiled flooring, radiator and convenient storage cupboard
Utility Room 4.57m x 2.64m (15 x 8'8)
Tiled flooring, radiator, power points, base units with contrasting work surfaces, inset sink and drainer. Plumbing for a washing machine and space for a tumble dryer.
Downstairs WC 0.86m x 2.16m (2'10 x 7'1)
Low level WC and hand wash basin with pedestal
First Flooring Landing 0.99m x 2.79m (3'3 x 9'2)
Radiator, power points, stairs leading to the second floor, access to the Kitchen Diner and Living Room
Open Plan Lounge 4.65m x 5.97m (15'3 x 19'7)
With front facing French doors leading to balcony area with stunning rural views. Wood effect laminate flooring, power points and central ceiling lights.
Alternative View
Balcony 2.41m x 1.32m (7'11 x 4'4)
With stunning views over the lodge
Kitchen Diner 4.65m x 4.65m (15'3 x 15'3)
With a rear facing UPVC double glazed window and double patio door leading to the rear garden. Wood effect laminate flooring, a range of wall and base units with contrasting worktops, inset 1 1/2 sink with drainer and mixer tap. Built in electric oven, built in microwave and gas hob with extractor hood, integrated dishwasher and fridge freezer.
Alternative Views
Second Floor Landing 1.02m x 2.82m (3'4 x 9'3)
Leading to Master bedroom and bedrooms two, and the family bathroom. Stairs leading to third floor
Bedroom One 4.62m x 3.68m (15'2 x 12'1)
With a front facing UPVC double glazed window, central ceiling light, radiator and power points.
En-suite 2.41m x 1.30m (7'11 x 4'3)
Partially tiled with a tiled floor, radiator, extractor fan, Low level WC and wall hung hand wash basin, walk in shower with mains fed overhead shower.
Bedroom Two 4.62m x 3.99m (15'2 x 13'1)
With a rear facing UPVC double glazed window, central ceiling light, radiator and power points.
Family Bathroom 2.41m x 2.16m (7'11 x 7'1)
Partially tiled, radiator extractor fan, three piece bathroom suite comprising of a panel enclosed bath with hand shower, low flush WC and hand wash basin with pedestal.
Third Floor Landing 0.97m x 1.78m (3'2 x 5'10)
Bedroom Three 3.53m x 6.83m (11'7 x 22'5)
With Velux windows to the front and rear of the property, fitted wardrobes, central ceiling light, radiator and power points. Access to WC and loft space and storage in the eaves.
WC 0.76m x 2.16m (2'6 x 7'1)
Low level WC and hand wash basin with fitted vanity unit
Integral Garage 2.36m x 5.28m (7'9 x 17'4)
Electric door, with power and lighting
Rear Garden
An enclosed private south facing rear with patio area, external lighting and a water supply.
Front Garden/Driveway
Pathway leading to the front entrance, driveaway for 1 to 2 vehicles
