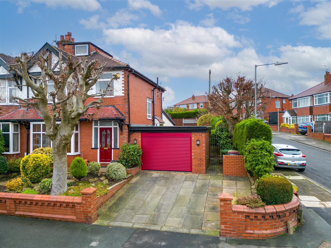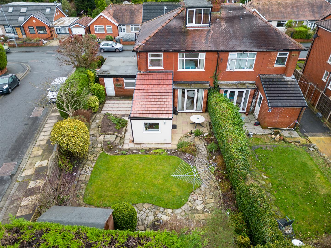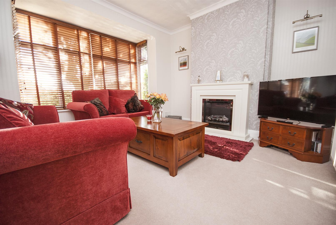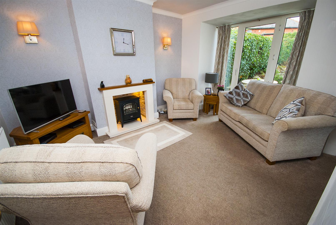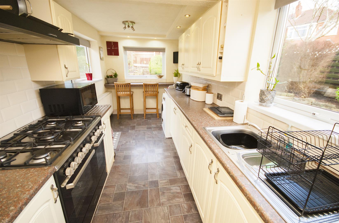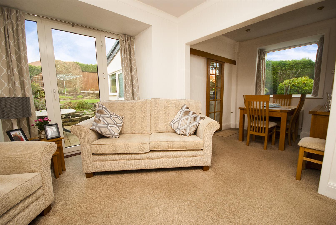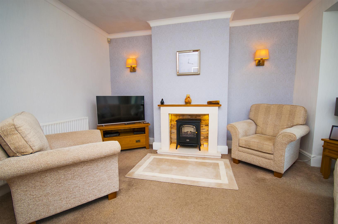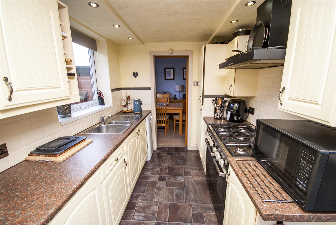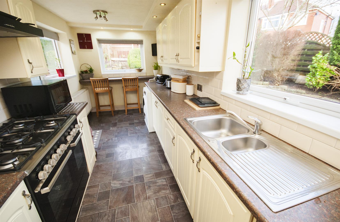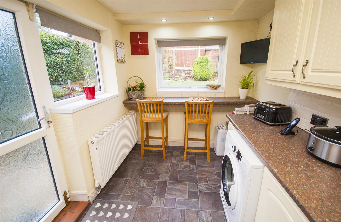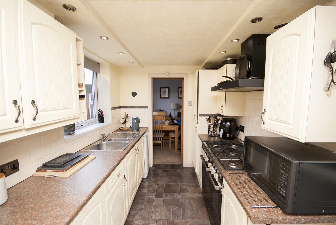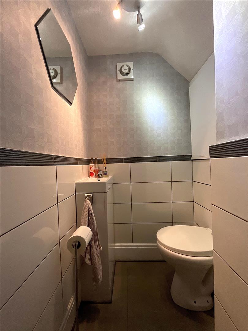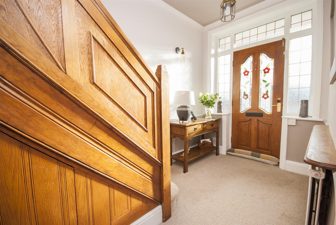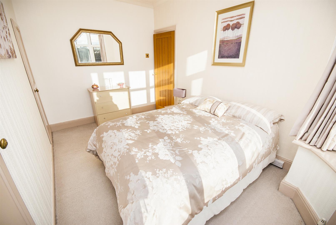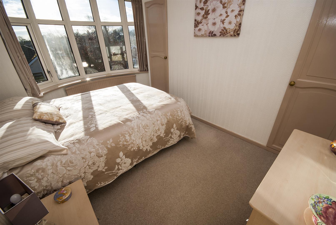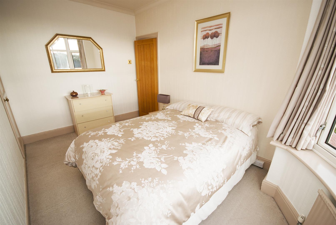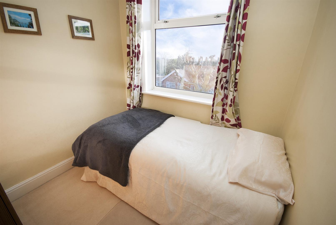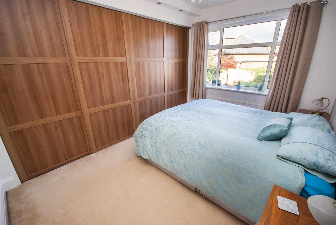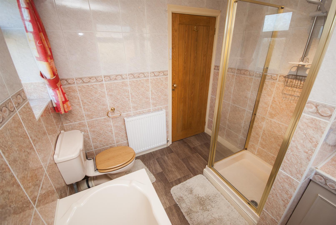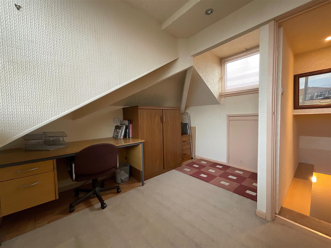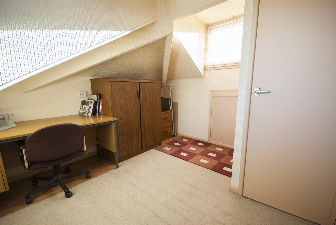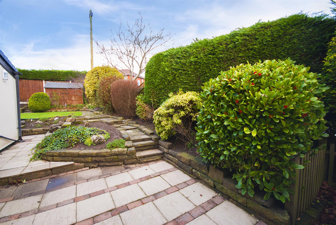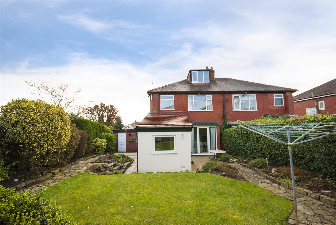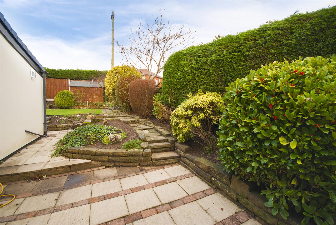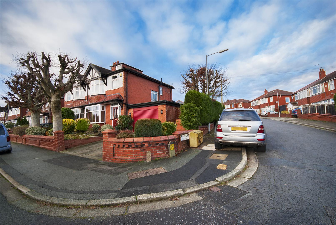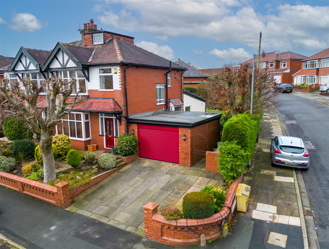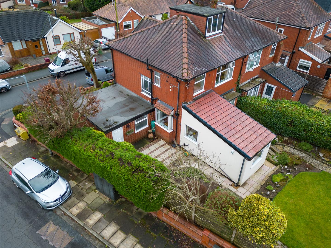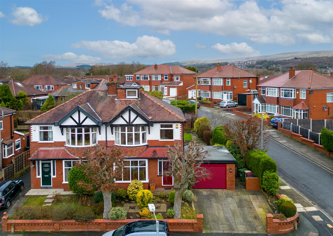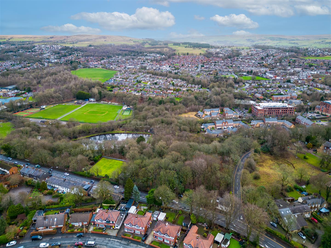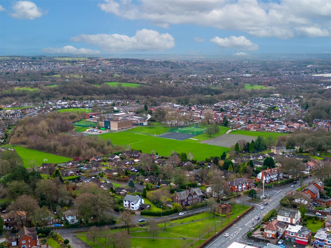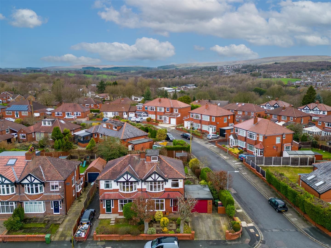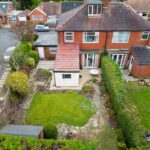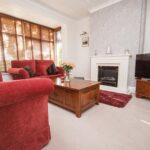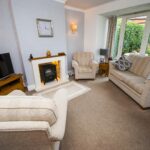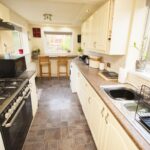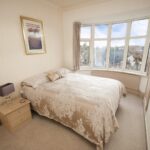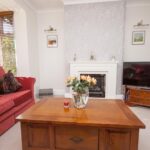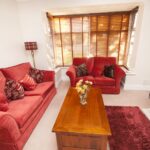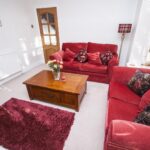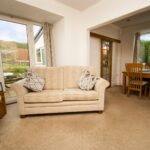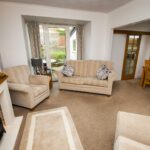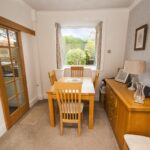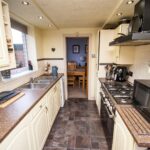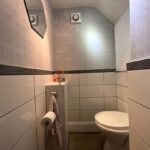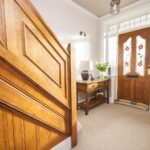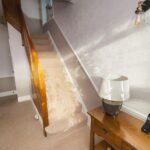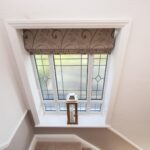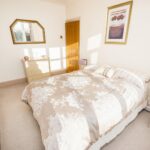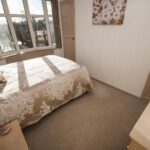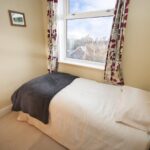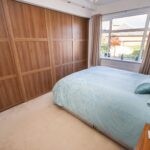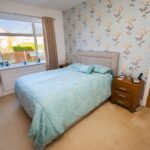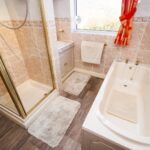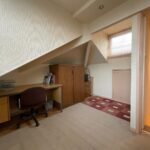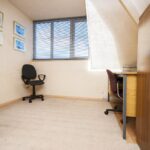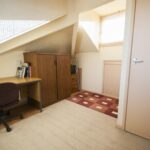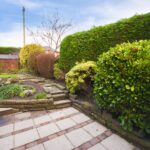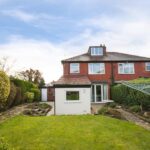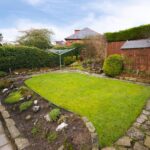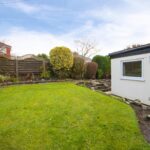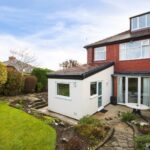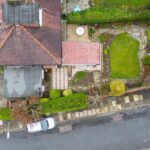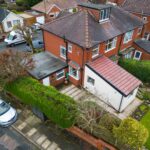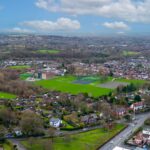3 bedroom Semi-Detached House
Kermoor Avenue, Bolton
Property Summary
Entrance Hallway 1.91m x 4.72m (6'3 x 15'6)
Wooden entrance door with stained glass windows, opening into the hallway, radiator and stairs ascending to the first floor with original wooded balustrade. Doors to the living room, lounge and downstairs WC
Living Room 3.89m x 4.19m (12'9 x 13'9)
With a front facing uPVC bay window, feature fire place, coving, radiator, power points, central ceiling light.
Lounge 3.51m x 4.75m (11'6 x 15'7)
With a rear facing uPVC patio door leading to the rear garden patio, , feature fire place, coving, radiator, power points, two ceiling lights. Through access to dining area.
Dining Room 2.74m x 2.64m (9 x 8'8)
With a side facing uPVC window, radiator, power points, inset ceiling spot lights, sliding door access to the kitchen
Kitchen 2.16m x 4.88m (7'1 x 16)
With rear and side facing uPVC windows and door leading to the rear garden and patio area, laminate tile effect flooring, range of wall and base units with a contrasting work top, inset sink and drainer with a mixer tap, range style oven and gas hob with extractor fan, space for dishwasher and washing machine and an integrated fridge freezer, breakfast bar with seating overlooking the rear garden, inset ceiling spot lights and power points.
Downstairs WC 1.07m x 0.99m (3'6 x 3'3)
Partially tiled, extractor fan, low flush WC and a hand wash basin with pedestal.
First Floor Landing 1.09m x 2.24m (3'7 x 7'4)
Access to all three bedrooms and family bathroom.
Master Bedroom 2.84m x 3.99m (9'4 x 13'1)
Rear facing uPVC double glazed window, fitted wardrobe, radiator, power points central ceiling light.
Bedroom Two 2.49m x 4.22m (8'2 x 13'10)
Front facing uPVC double glazed bay windows, built in wardrobes, radiator, power points and central ceiling light. Access to the attic space via stairs.
Bedroom Three 2.29m x 2.34m (7'6 x 7'8)
Front facing uPVC double glazed windows, radiator, power points and central ceiling light
Bathroom 2.29m x 2.64m (7'6 x 8'8)
Fully tiled with laminate wood effect flooring, radiator, extractor fan, enclosed shower cubicle with glass screen and electric shower, panel enclosed bath, low flush WC and a hand wash basin with vanity unit.
Attic Area 2.95m x 3.28m (9'8 x 10'9)
Benefiting from Velux window and inset ceiling spot lights
Attic Storage 3.51m x 3.05m (11'6 x 10)
Garage 4.22m x 4.67m (13'10 x 15'4)
Attached garage with electric door and rear access to the garden.
Rear Garden
Mainly laid to lawn with a patio area, mature shrub and plant borders
Front Garden
Mainly laid to lawn with mature shrub and plant borders, pathway leading to the front door
