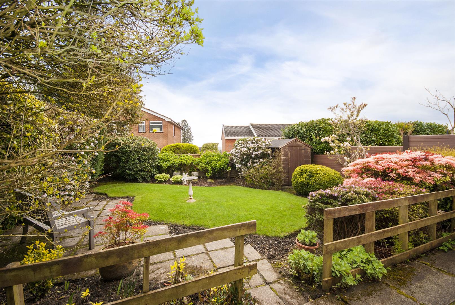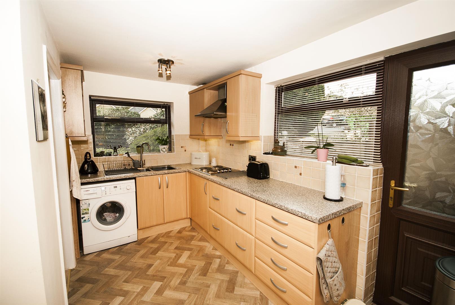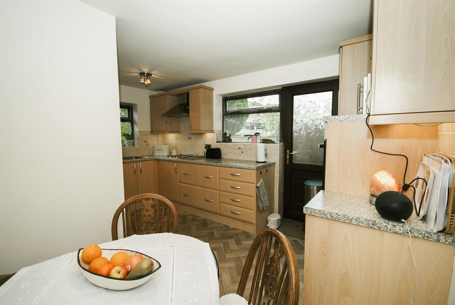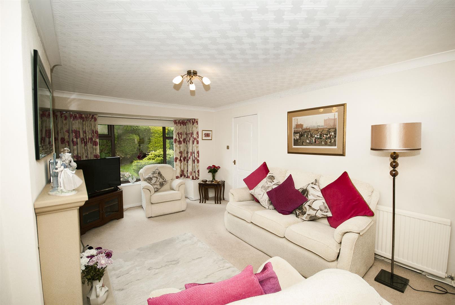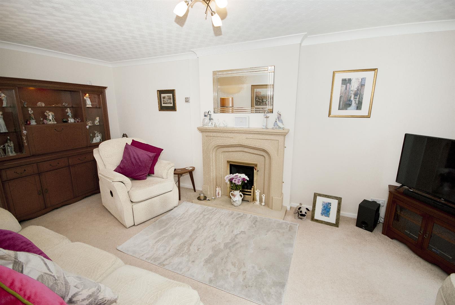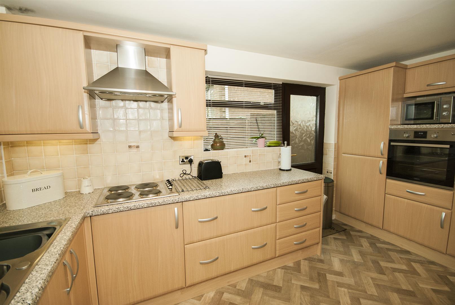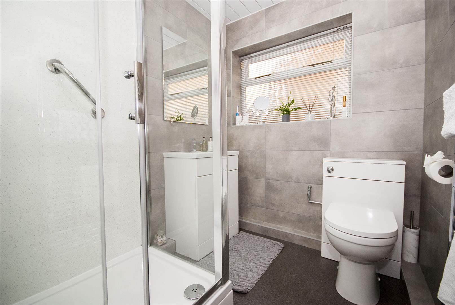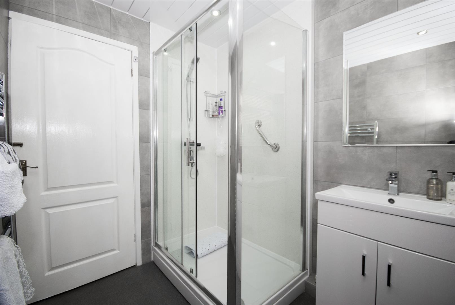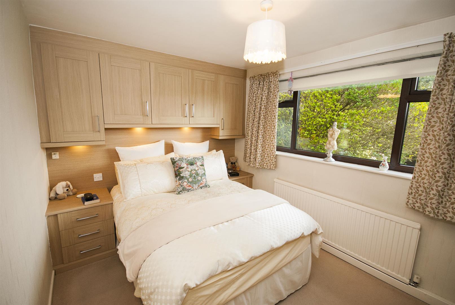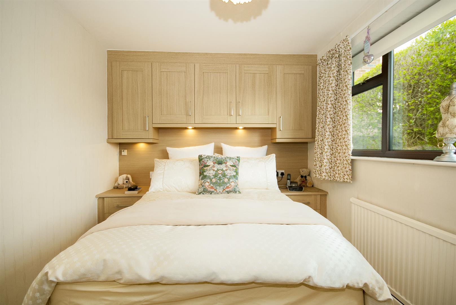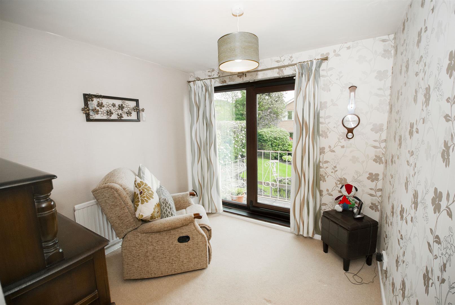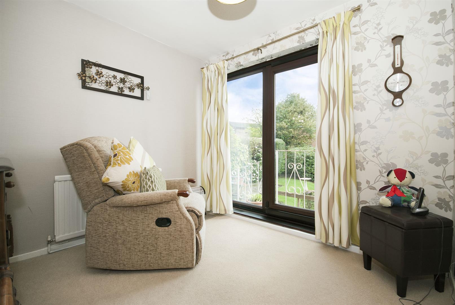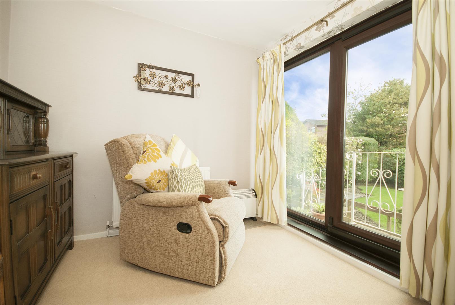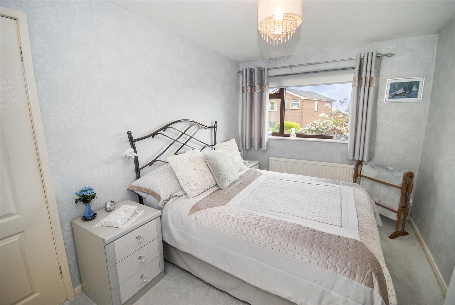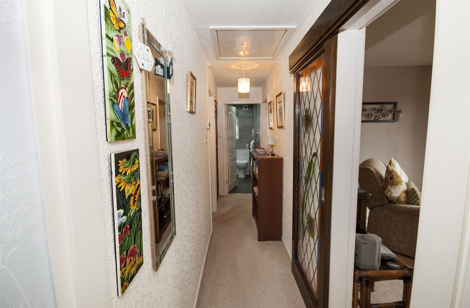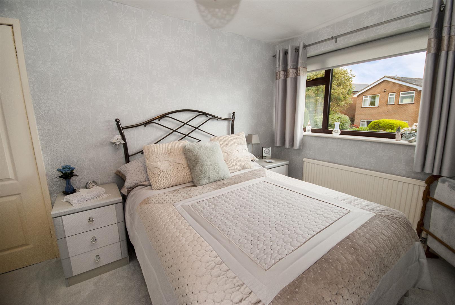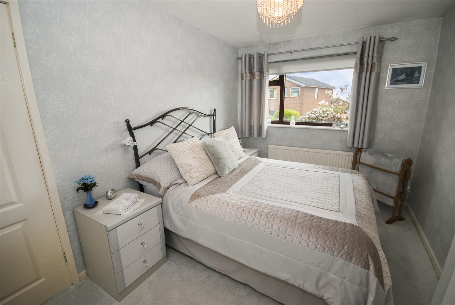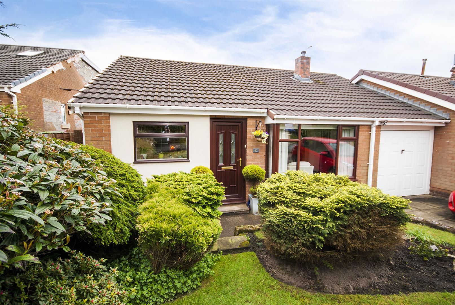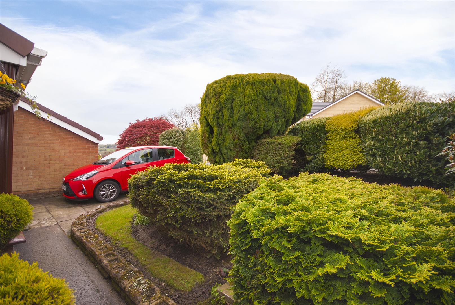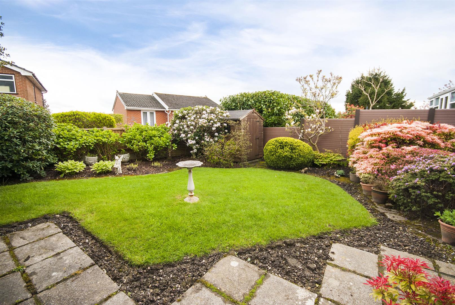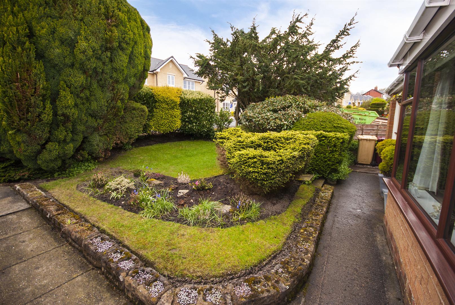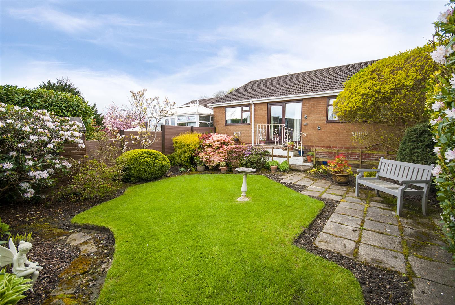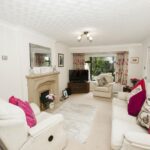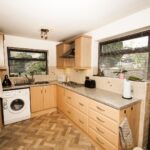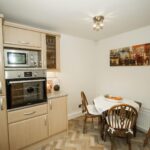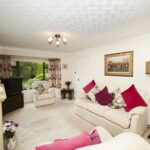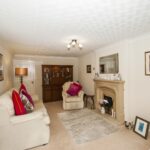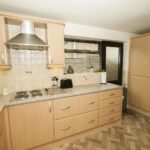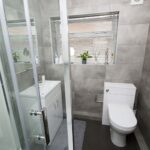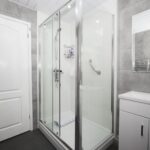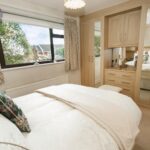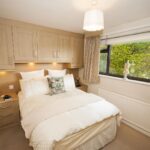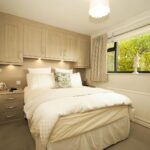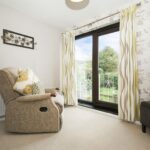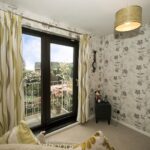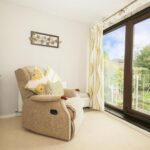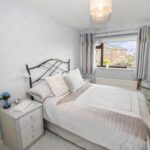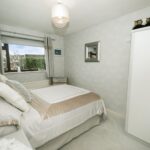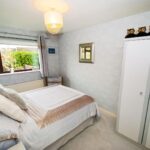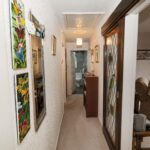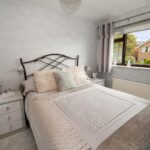3 bedroom Semi-Detached Bungalow
Hospital Road, Bromley Cross, Bolton
Property Summary
Entrance 1.02m x 1.60m (3'4 x 5'3)
uPVC entrance door opening into the hallway, central ceiling light and access to kitchen and living room.
Living Room 3.23m x 5.64m (10'7 x 18'6)
With a front facing double glazed window, coving, gas fire with surround, radiator and power points
Alternative view
Kitchen Diner 3.20m x 4.29m (10'6 x 14'1)
Double glazed windows to the front and side elevation, fitted with a range of wall and base units with contrasting work top, inset sink and drainer with a mixer tap, built in double oven and electric hob with extractor fan, integrated fridge freezer, wood effect laminate flooring, plumbing for a washing machine and space for a dining table and chairs.
Alternative view
Hallway 4.14m x 0.94m (13'7 x 3'1)
Leading to all three bedrooms and bathroom.
Bedroom One 3.76m x 2.59m (12'4 x 8'6)
Rear facing uPVC double glazed window, fitted wardrobes, radiator, power points and central ceiling light.
Alternative view
Bedroom Two 2.54m x 3.66m (8'4 x 12)
Rear facing uPVC double glazed window, radiator, power points and a central ceiling light.
Bedroom Three/ Sittng Room 2.67m x 2.59m (8'9 x 8'6)
Rear facing uPVC double glazed sliding patio door leading to the rear patio and garden, radiator, power points and a central ceiling light.
Bathroom 2.29m x 1.73m (7'6 x 5'8)
Fully tiled, three piece bathroom suite comprising of a glass enclosed shower cubicle with a thermostatic shower above, low flush WC and a hand wash basin with pedestal, heated towel rail.
Garage
Up and over door, power sockets and lighting
Rear Garden
An enclosed private rear garden with a porcelain tiled patio area and laid to lawn, boarders with mature shrubs and bushes.
Front Elevation

