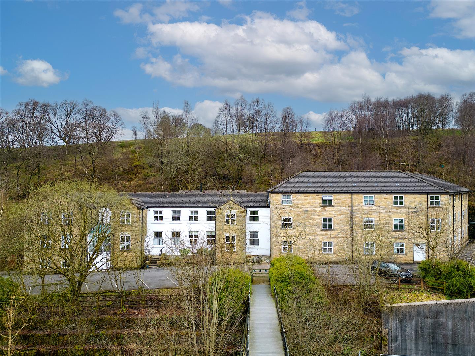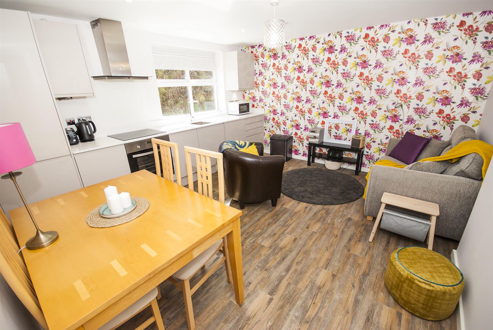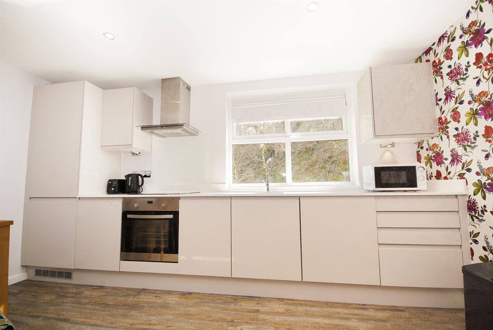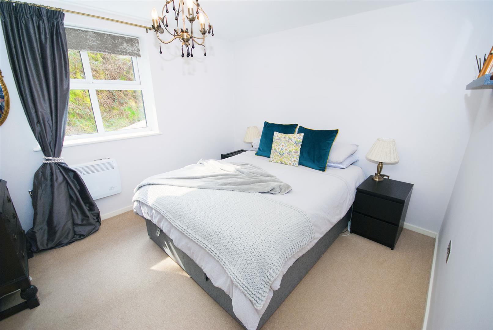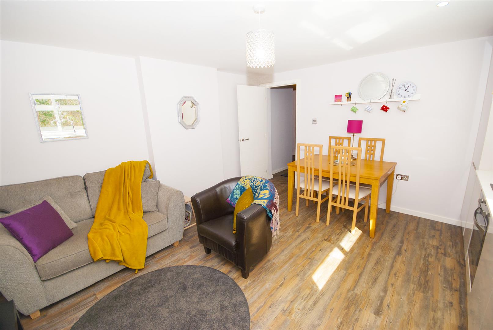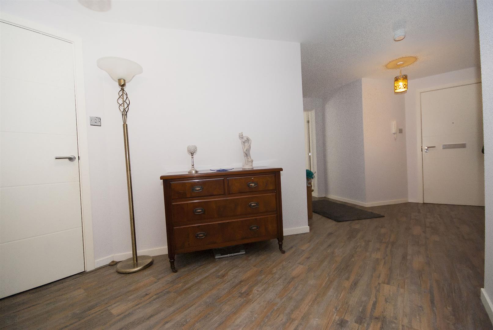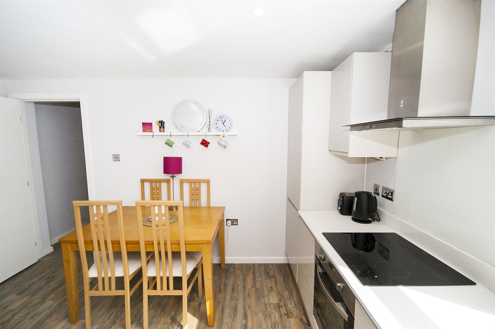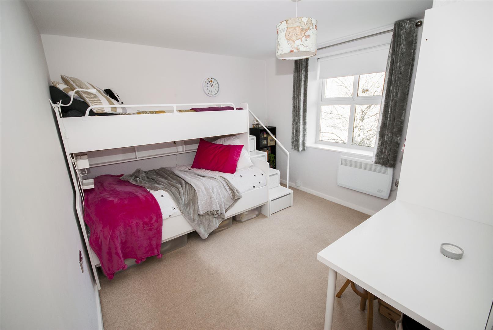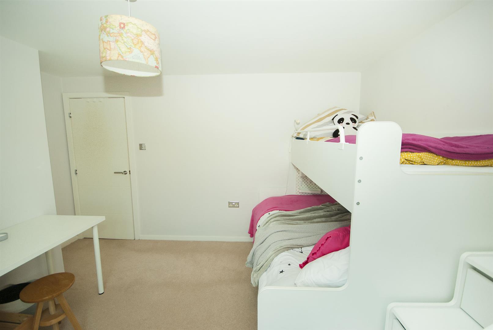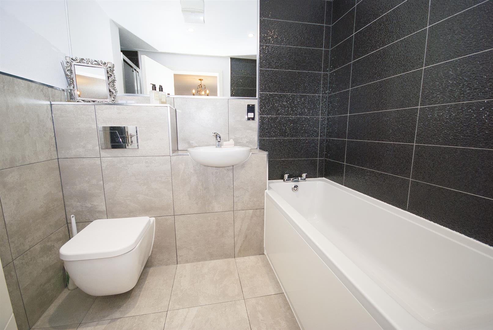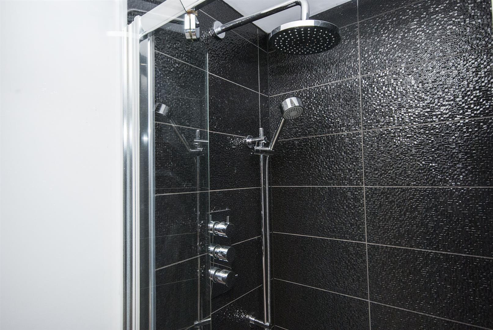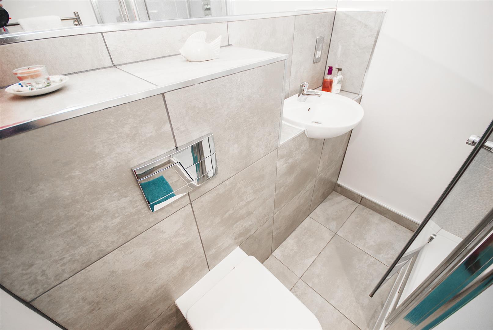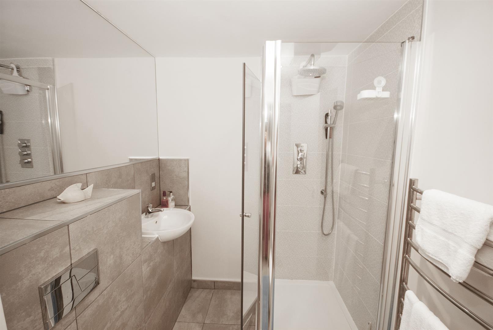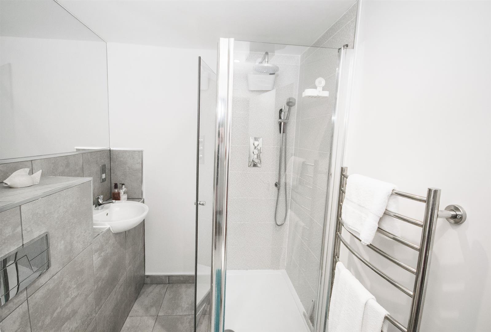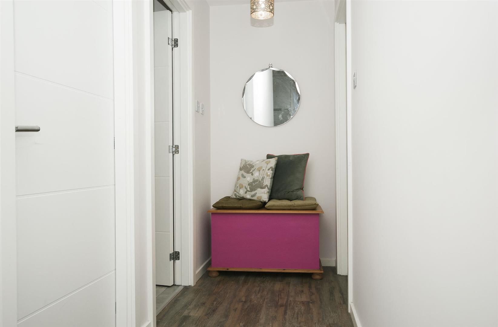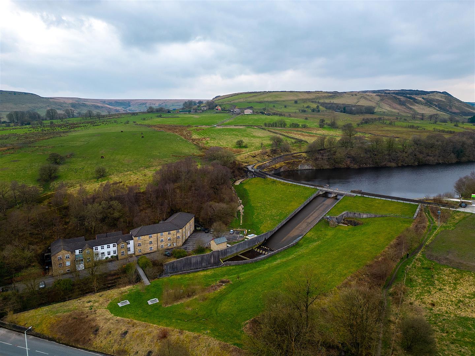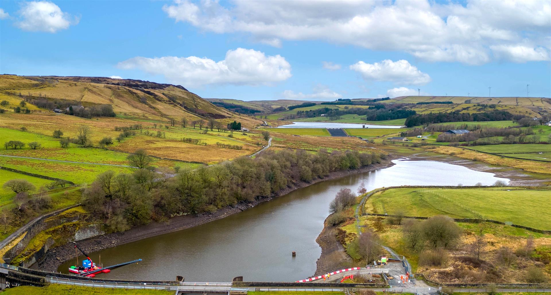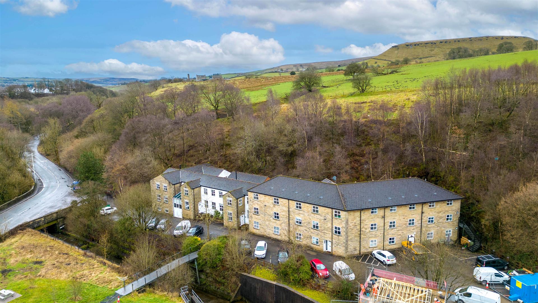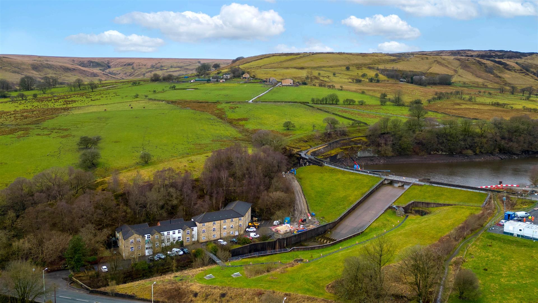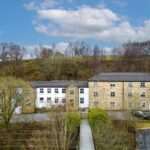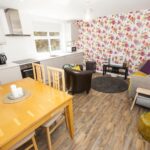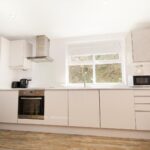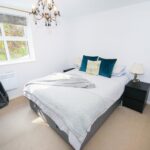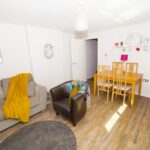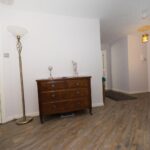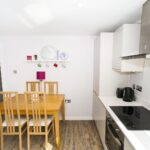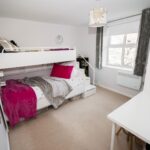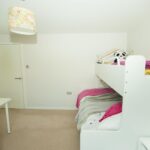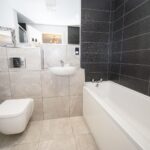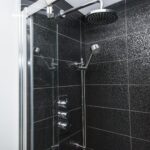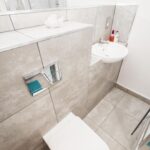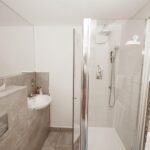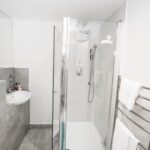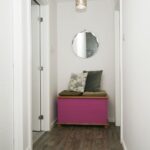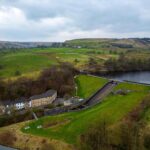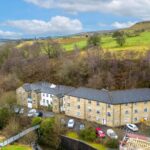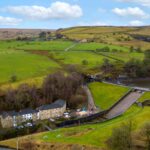2 bedroom Apartment
Holcombe Road, Helmshore, Rossendale
Property Summary
Entrance Hallway 3.51m x 3.20m, 2.69m x 5.61m (11'6 x 10'6, 8'10 x
Fitted with composite front door, leading into a spacious hallway, central ceiling lights and leads off to living accommodation.
Kitchen/ Diner/ Living Room 3.84m x 4.19m (12'7 x 13'9)
Fitted with a range of modern wall and base units in pale grey, inset sink with modern mixer tap, quartz worktop, four ring induction hob and integrated oven with modern extractor above, integrated fridge freezer, inset spots and laminate wood flooring.
Alternative view
Alternative view
Utility Room 1.42m x 1.57m (4'8 x 5'2)
Plumbed for washing machine and dryer, with power points and centre ceiling light
Master Bedroom 3.02m x 3.40m (9'11 x 11'2)
uPVC double glazed window, centre ceiling light and electric heater, access to en-suite.
Ensuite 2.74m x 1.85m (9'0 x 6'1)
Fitted with a three piece suite, comprising of modern low level WC, hand wash basin, shower with glass sliding door and thermostatic shower and bath, part tiled walls, inset spots and tiled flooring.
Bedroom Two 3.00m x 3.28m (9'10 x 10'9)
uPVC double glazed window, centre ceiling light, electric heater.
Shower Room 2.74m x 1.73m (9 x 5'8)
Fitted with a three piece suite, comprising of modern low level wc, hand wash basin and walk in shower, chrome heated towel rail, part tiled walls, inset spots, tiled floor.
Outside Views
