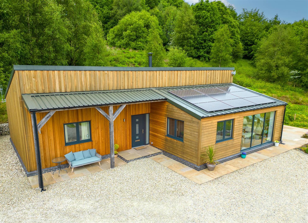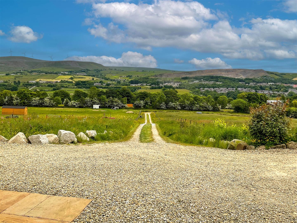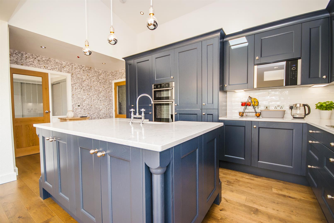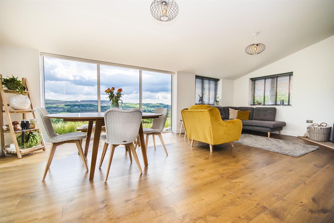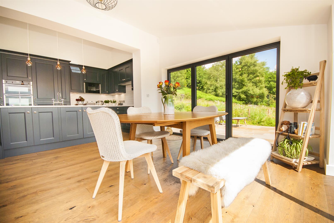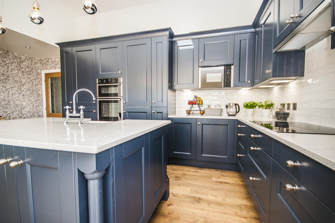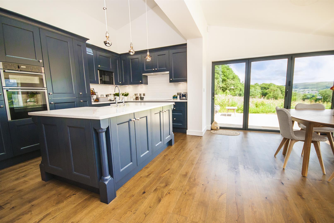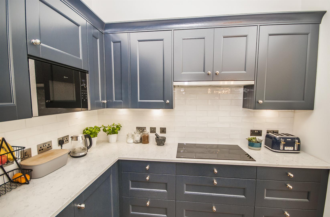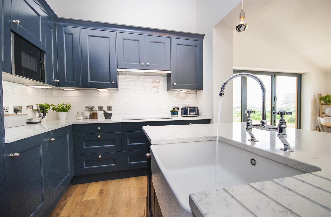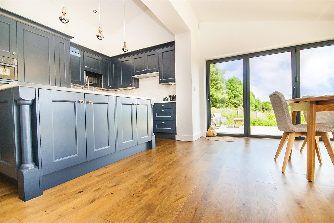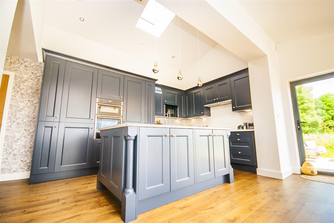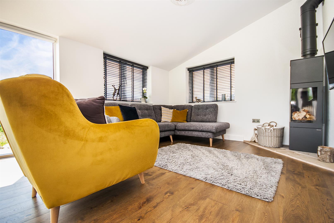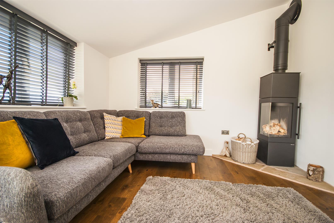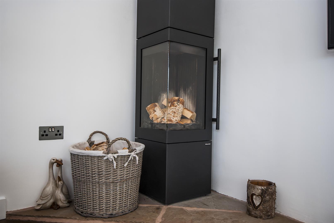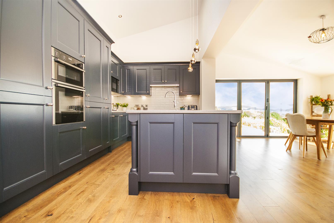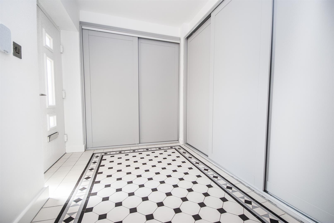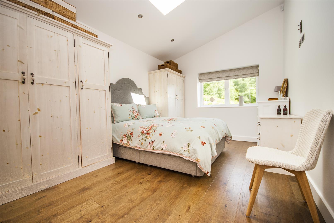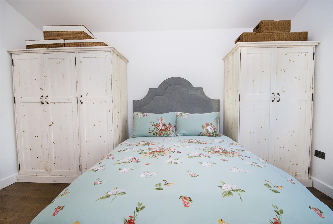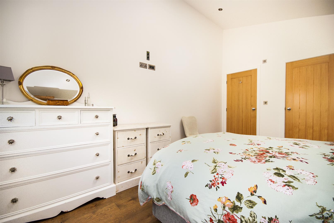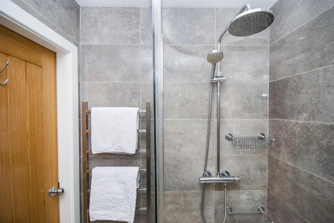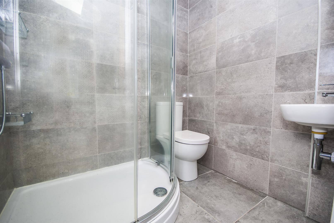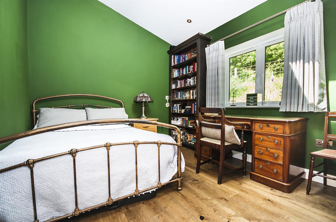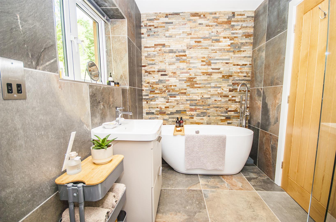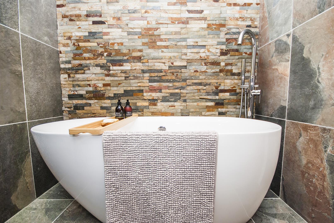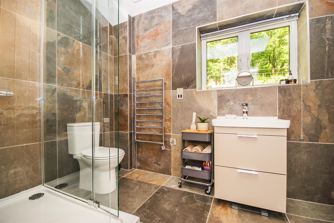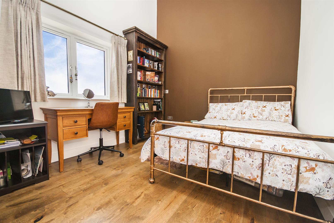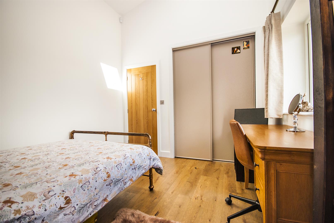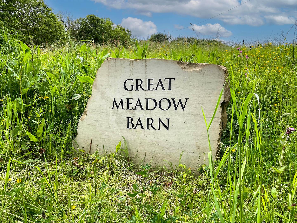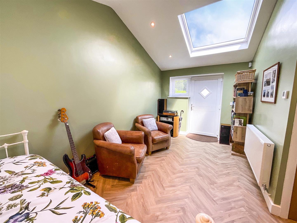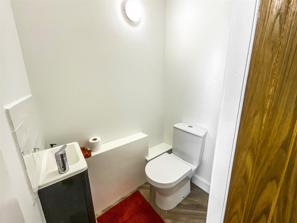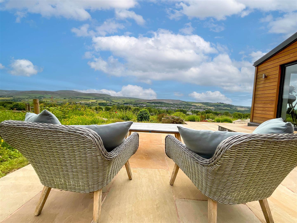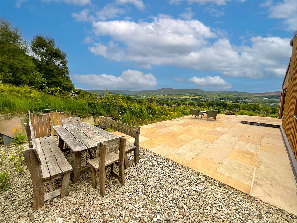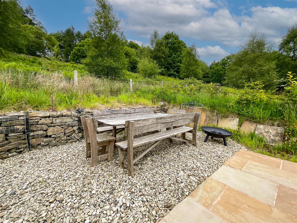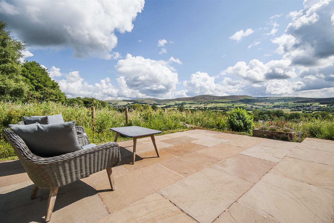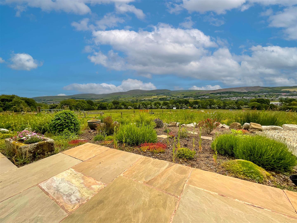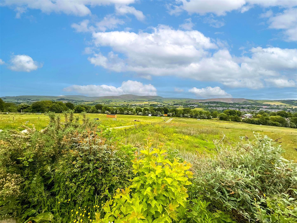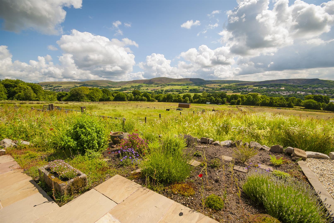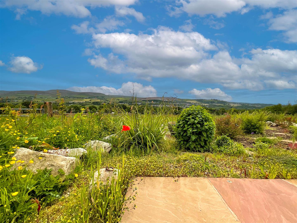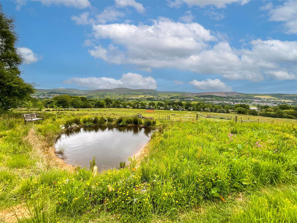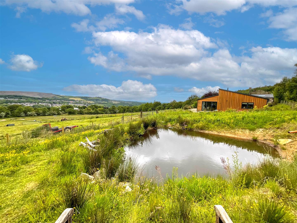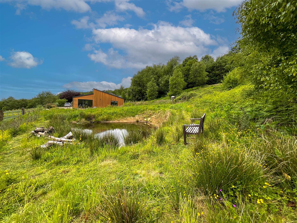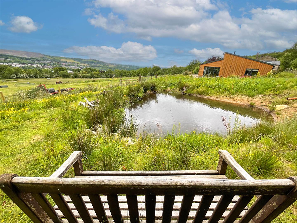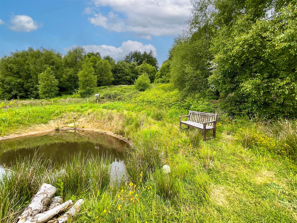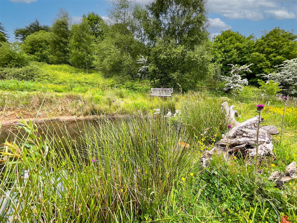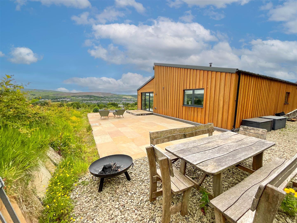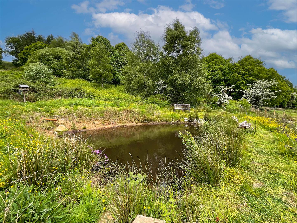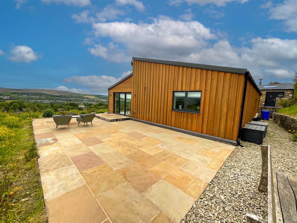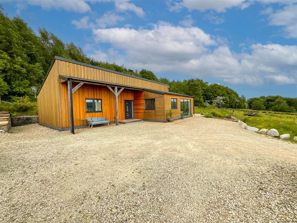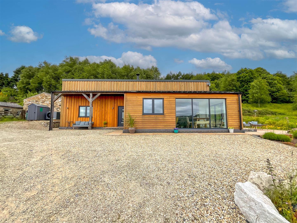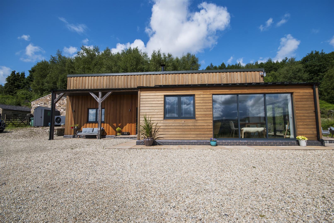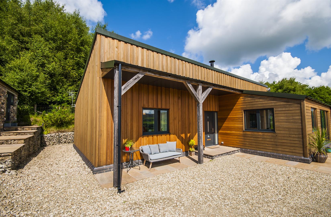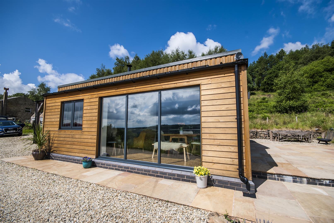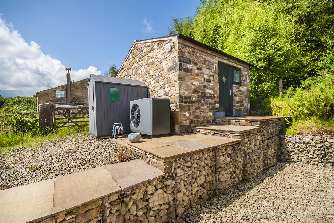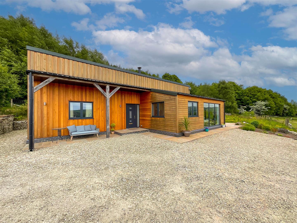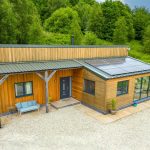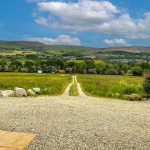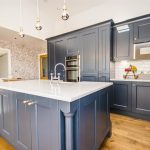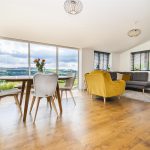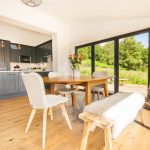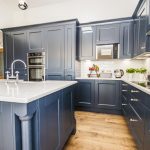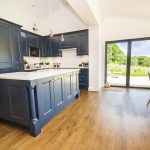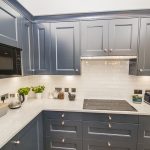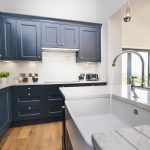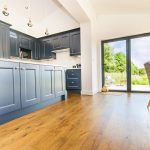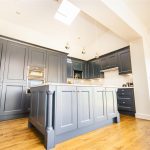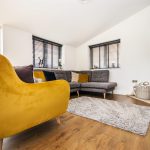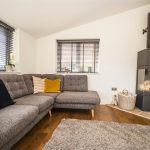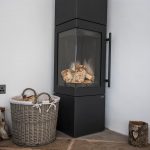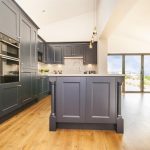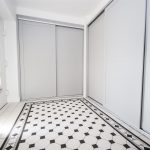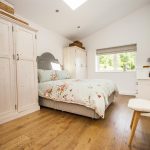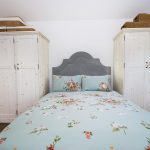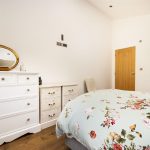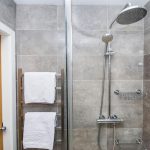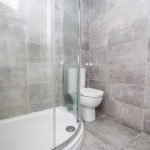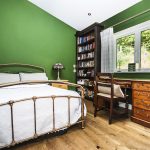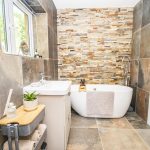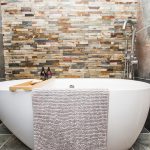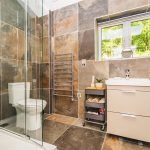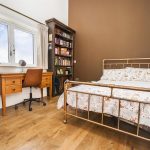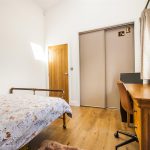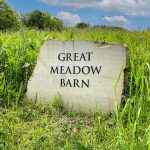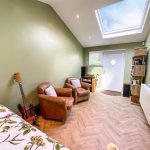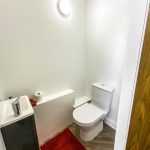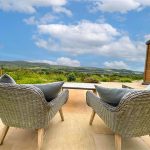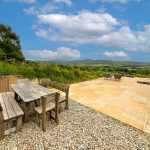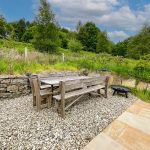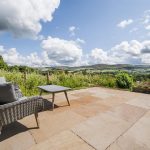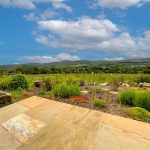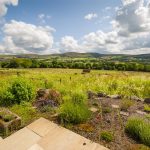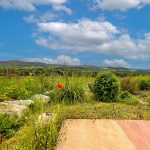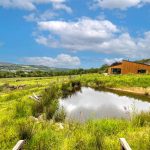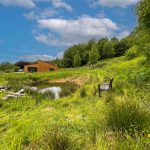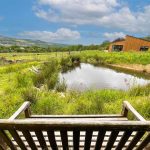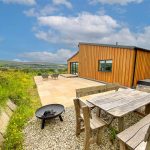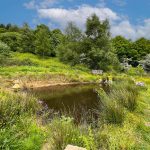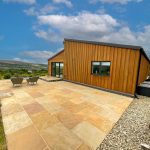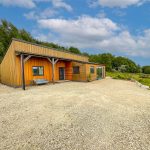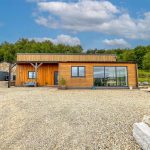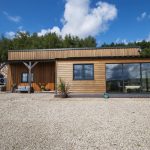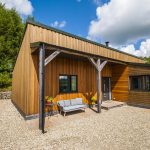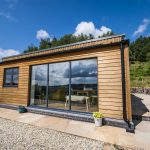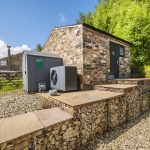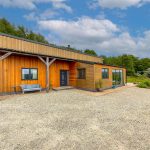4 bedroom House
Great Meadow Barn, Kibboth Crew, Ramsbottom, Bury
Property Summary
Driveway
Entrance 2.69m x 1.85m (8'10 x 6'1)
Composite door with glass panels, ceramic tiled flooring, sliding cupboards with washer and dryer behind, wet coat storage and under floor heating unit, solar panel and electric unit storage. Inset ceiling spot lights and access to the loft space boarded for storage.
Kitchen 5.72m x 2.77m (18'9 x 9'1)
Open plan kitchen, engineered oak flooring, a range of wall and base units from Ramsbottom Kitchen Company with Silestone quartz worktops, kitchen island with inset Belfast sink and mixer tap. Integrated NEFF double oven, integrated NEFF fridge and freezer, integrated NEFF microwave, Induction hob with NEFF extractor fan.
Dining Room 2.84m x 3.86m (9'4 x 12'8)
Open plan dining area, engineered oak flooring, a set of triple glazed large windows and a set of triple bifold doors opening onto a beautiful patio with stunning views, underfloor heating, central ceiling light, cat 6 cabling and sockets throughout.
Living Room 3.96m x 3.51m (13'0 x 11'6)
Open plan living area, engineered oak flooring, two triple glazed windows, modern designed log burner, underfloor heating, central ceiling light, TV point, cat 6 cabling and sockets throughout.
Hallway 5.66m x 2.06m (18'7 x 6'9)
Engineered oak flooring, underfloor heating, inset ceiling spot lights, cat 6 cabling and sockets throughout.
Master Bedroom 4.34m x 3.12m (14'3 x 10'3)
With a side facing window with stunning views and a Velux window, engineered oak flooring, underfloor heating, inset ceiling spot light, TV point, cat 6 cabling and sockets throughout. Access to the en-suite
En-suite 1.55m x 1.83m (5'1 x 6'0)
Fully tiled with a heated towel rail, large shower with glass cubicle, extractor fan, shaving point, low flush WC and a hand wash basin.
Bedroom Two 3.25m x 2.97m (10'8 x 9'9)
With a front facing window with stunning views and a Velux window, engineered oak flooring, fitted sliding door wardrobes, underfloor heating, inset ceiling spot light, TV point, cat 6 cabling and sockets throughout.
Bedroom Three 3.25m x 2.92m (10'8 x 9'7)
With a rear facing window and a Velux window, engineered oak flooring, fitted sliding door wardrobes, underfloor heating, inset ceiling spot light, TV point, cat 6 cabling and sockets throughout.
Bathroom 3.15m x 1.83m (10'4 x 6'0)
Fully tiled with a rear facing window, a heated towel rail, shaving point, large walk in shower with glass screen, extractor fan. A ROCA bathroom suite consisting of a low flush WC and a hand wash basin with fitted vanity unity and free standing bath with freestanding mixer tap.
Annex 3.66m x 4.88m (12'0 x 16'0)
Composite entrance door, large Velux window, vinyl flooring. Access to WC and storage for the heat store, inset ceiling spot light, TV point, cat 6 cabling and sockets throughout.
Rear Garden
Additional Information
Smoke detectors throughout, Solar power and air source pump used to heat the water and serviced and controlled online. Storage shed housing water filtration. RIBA architect designed and certified until 2027. All new services to site in 2020 including 3 phase electric cables, private water supply (borehole and filtration system), private water treatment plant, Wave internet connection (up to 65 mbps) Cat 6 ethernet cabling to all rooms. Plot believed to be in excess of 5 acres, stock fenced and new drains (currently in agricultural use), income potential, house and annex alarmed, Siberian Larch cladding, moveable 20*12 field shelter/stable (2021), easily developed further (STPP), private, yet 10 minute walk to Ramsbottom, established pond and parking for 4+ cars.
