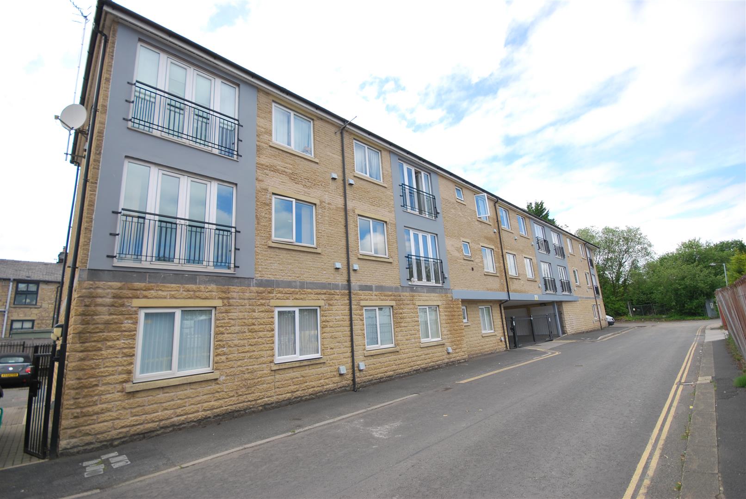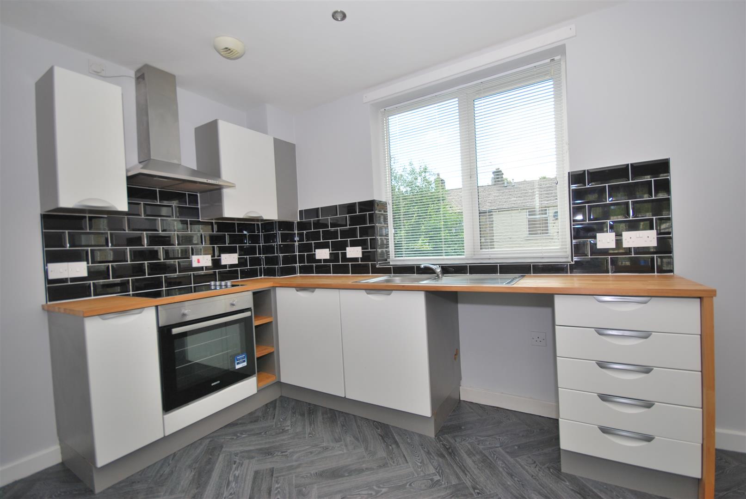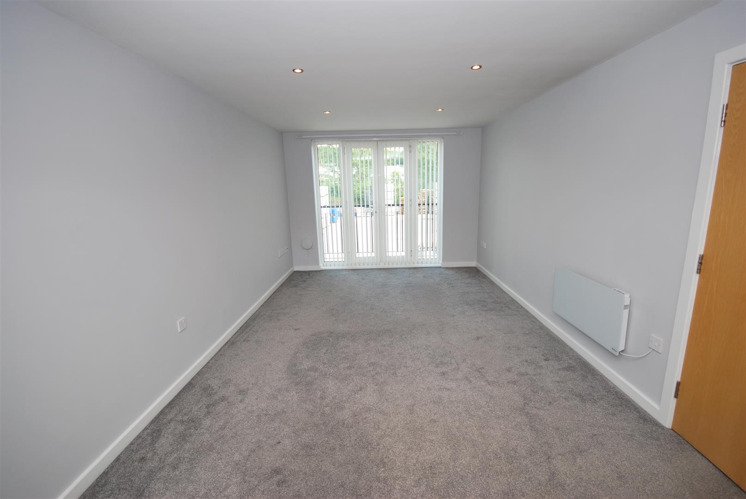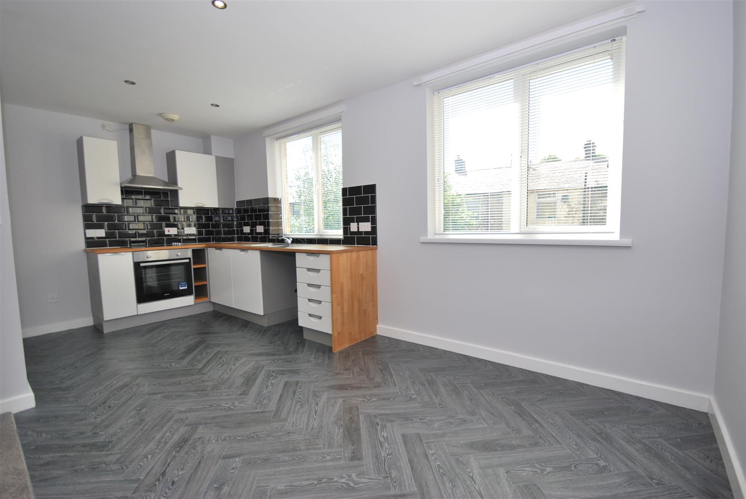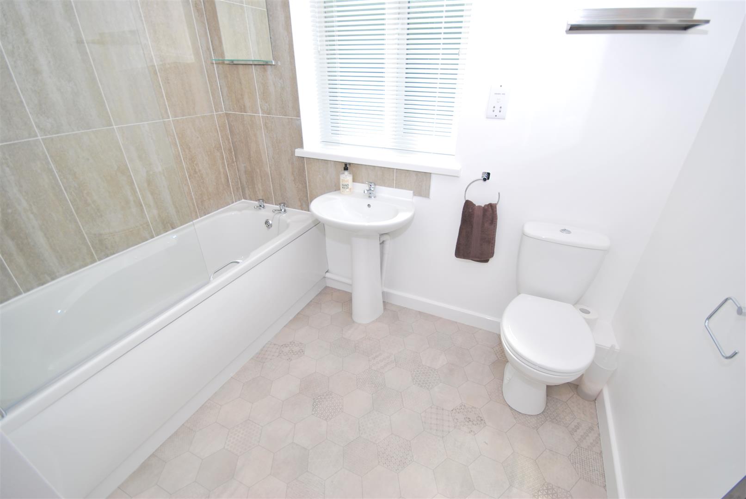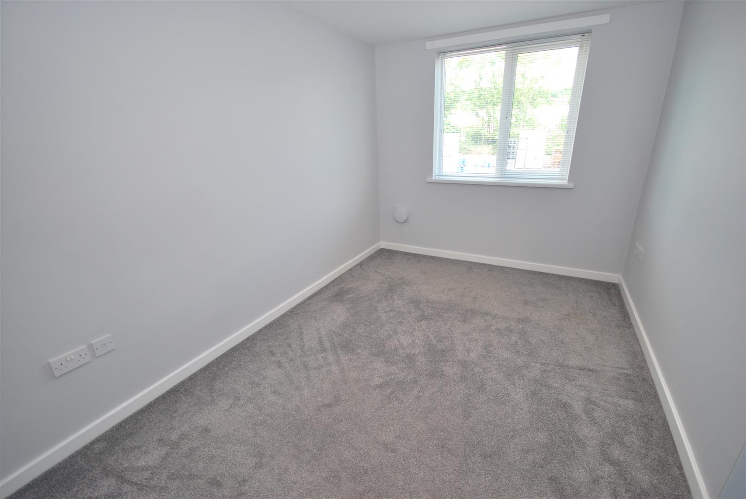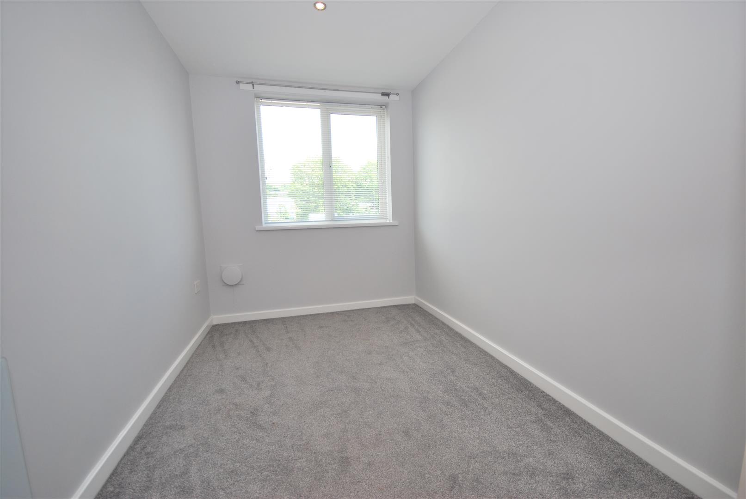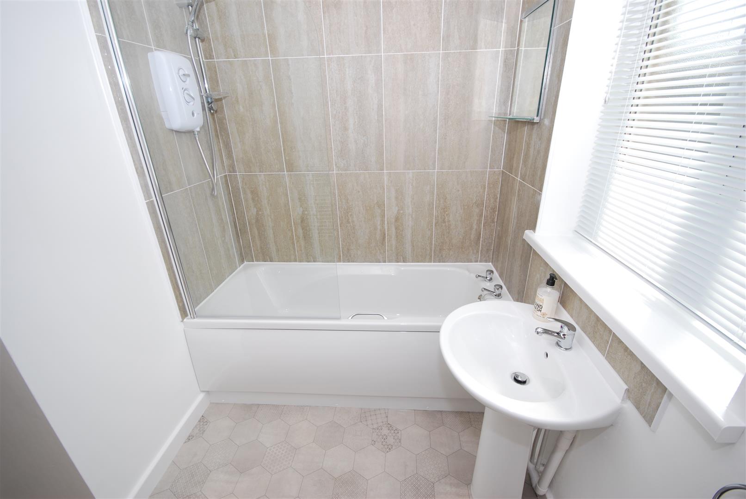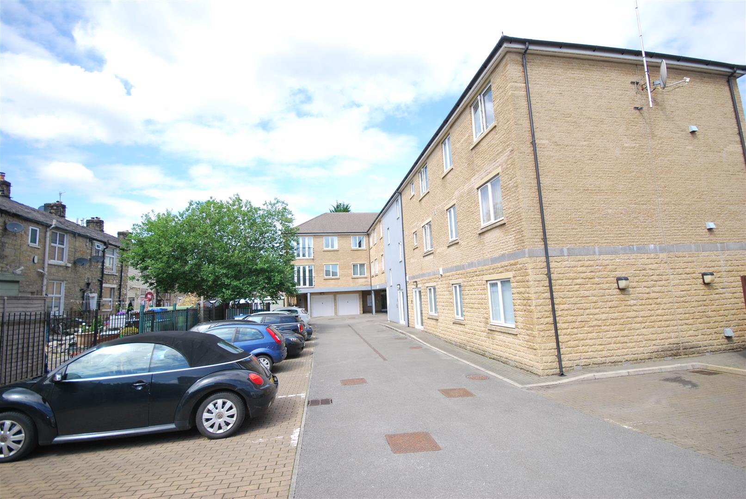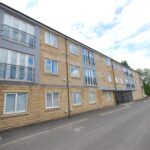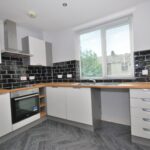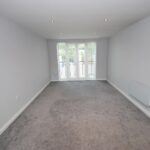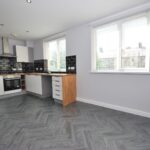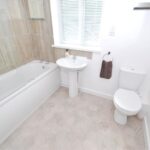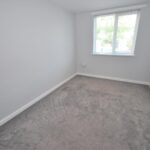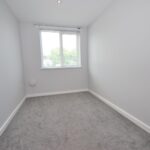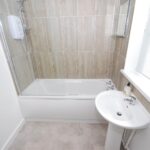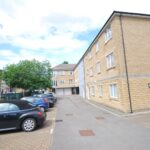2 bedroom Apartment
Garden Court, Garden Street, Ramsbottom, Bury
Property Summary
Hallway
Intercom, Smoke Alarm, inset spotlights, storage cupboard housing water tank.
Open Plan Living Room /Kitchen 4.88m.1.52m x 3.05m.2.13m (16.5 x 10.7)
Open plan living room and kitchen in 'L'shape with uPVC window and french doors opening to balcony, inset spot lights, electric heater.
Alternative View
Kitchen Area 5.18m.1.83m x 2.74m.2.74m (17.6 x 9.9)
uPVC window, Range of wall and base units, inset sink with mixer tap, solid wood worktops, integrated oven, halogen hob with chimney extractor fan, plumbed for washing machine, inset spot lights
Bedroom One 2.44m.2.44m x 3.66m.1.52m (8.8 x 12.5)
uPVC window, inset spot lights, electric heater, power points.
Bedroom Two 2.13m.0.61m x 3.66m.1.52m (7.2 x 12.5)
uPVC window, inset spot lights, electric heater, power points.
Bathroom 1.52m.2.44m x 2.13m.2.74m (5.8 x 7.9)
Three piece suite in white comprising of low level WC, wash hand basin, bath and electric shower above, part tiled, heated chrome towel rail, centre ceiling light.
External
Access to building with keypad and allocated parking through electric gates.
