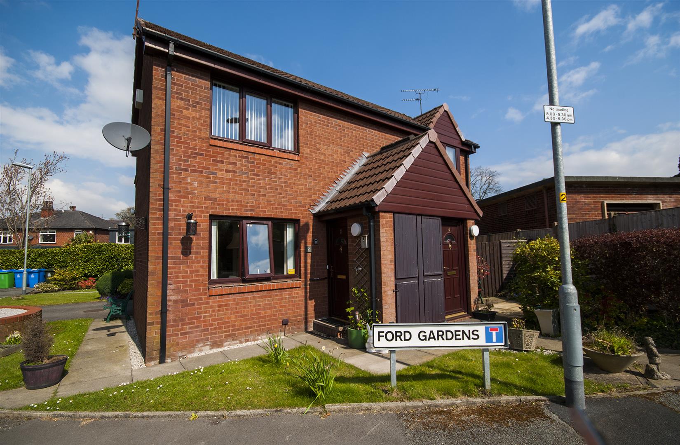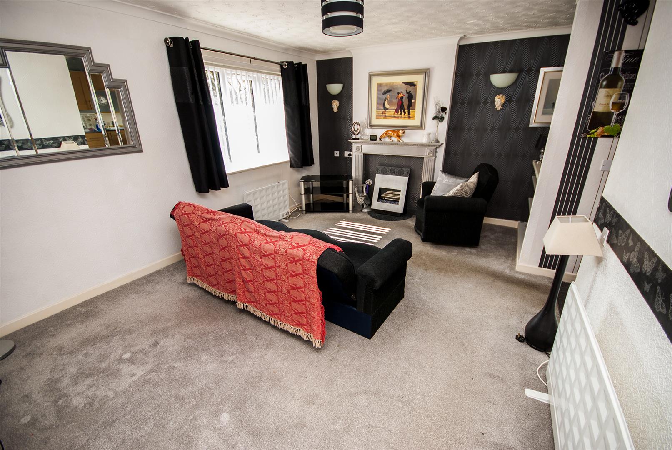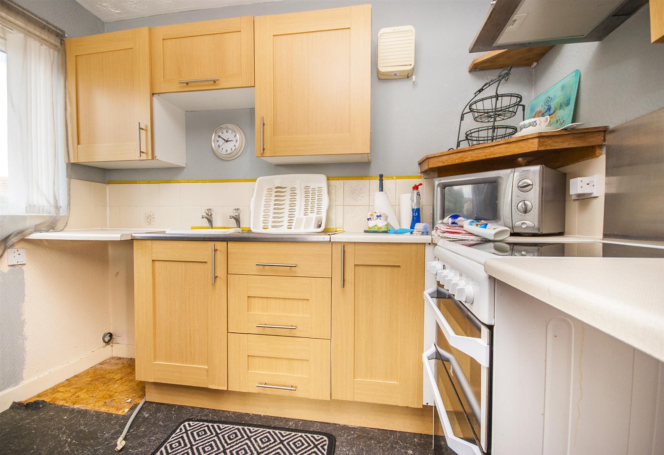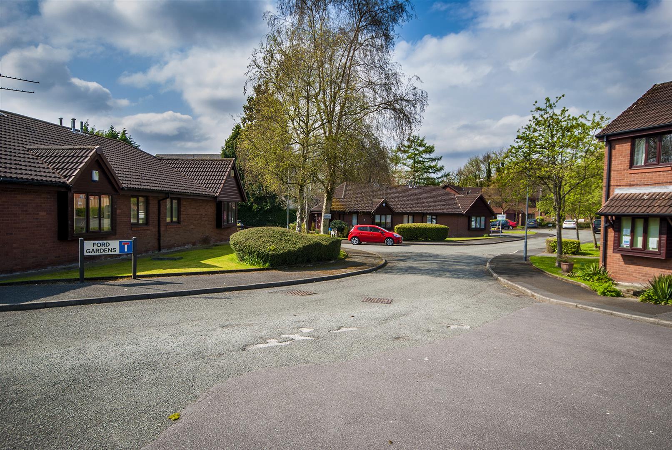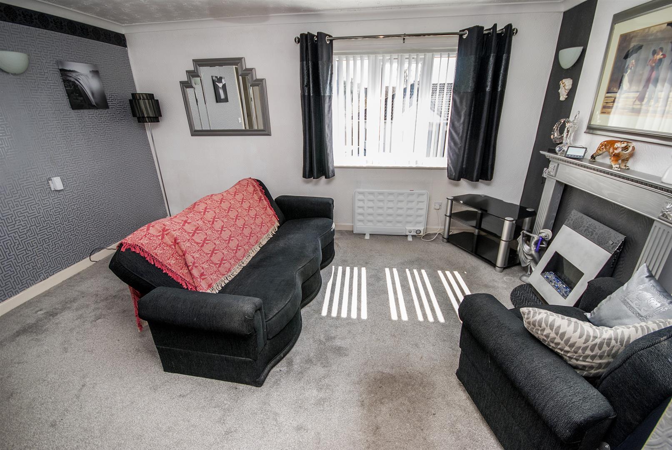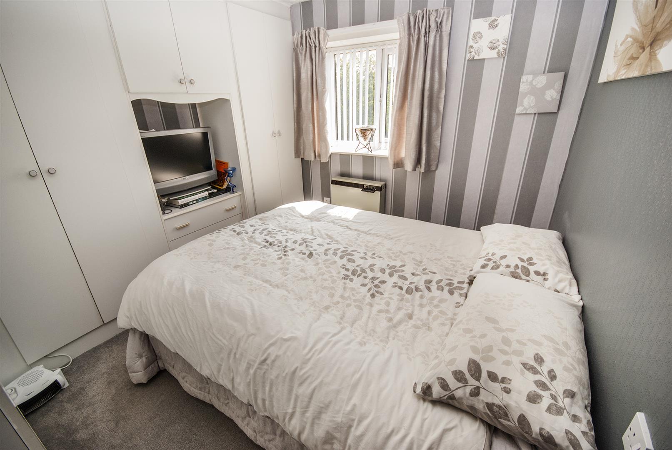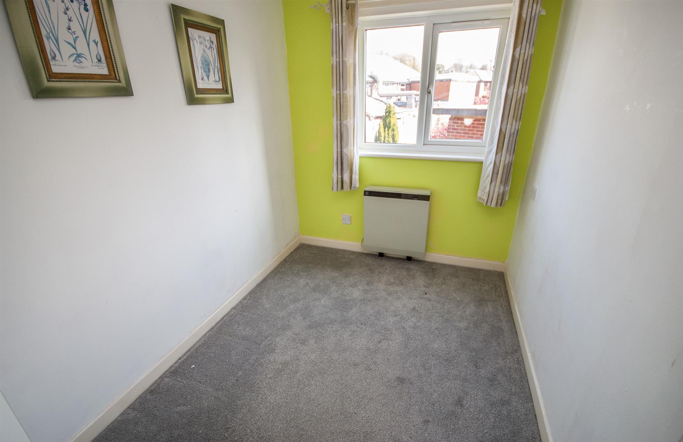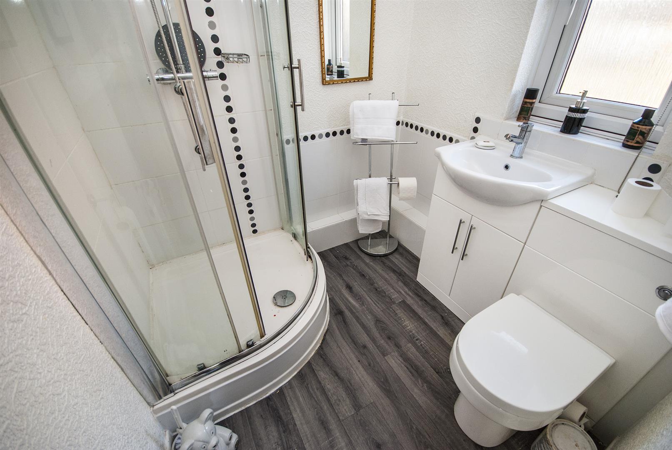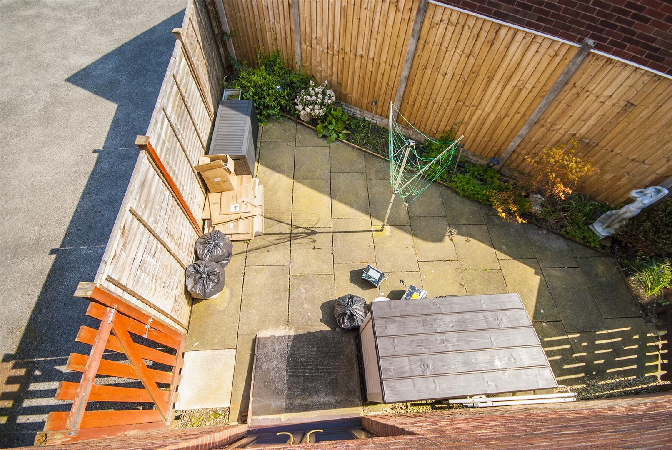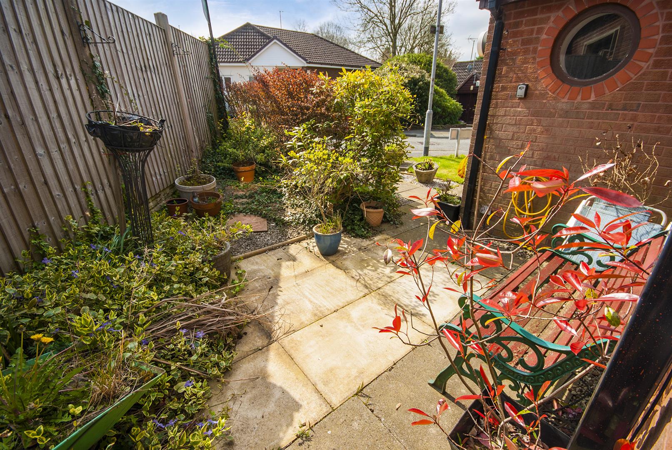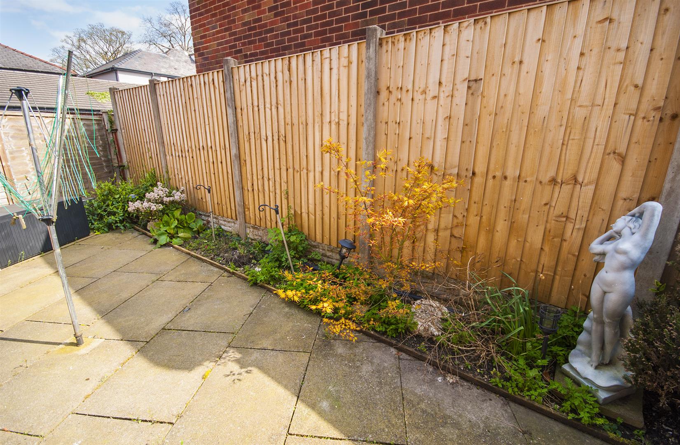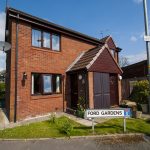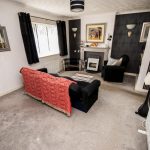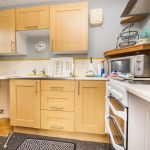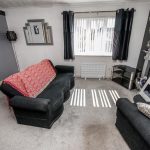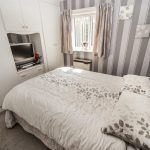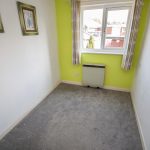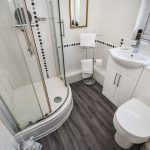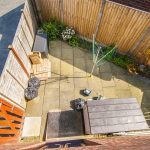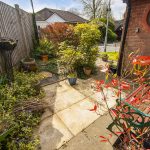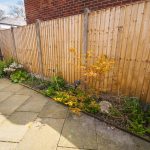2 bedroom Flat
Ford Gardens, Rochdale
Property Summary
Living Room 3.48m x 4.45m (11'5 x 14'7)
uPVC double glazed windows to front elevation, feature fireplace, electric heater and central ceiling light.
Alternative View
Kitchen 1.78m x 2.64m (5'10 x 8'8)
uPVC double glazed windows to rear elevation. Fitted with a range of wall and base units with contrasting work top, inset sink with side drainer, induction hob with oven and extractor above, space for undercounter fridge, plumbing and space for washing machine, vinyl flooring and central ceiling light.
Bedroom One 3.30m x 2.87m (10'10 x 9'5)
uPVC double glazed windows to front elevation, with fitted wardrobes, electric heaters and central ceiling light
Bedroom Two 1.96m x 2.87m (6'5 x 9'5)
uPVC double glazed windows to rear elevation, electric heaters and central ceiling light
Bathroom 1.78m x 1.78m (5'10 x 5'10)
uPVC double glazed frosted window to rear elevation, fitted with a three piece white suite comprising of low level wc, hand wash basin and walk in shower, part tiled with laminate flooring and centre ceiling light.
Rear Courtyard
Enclosed with wooden fencing and gate, flagged with shrubs and plants in boarders.
