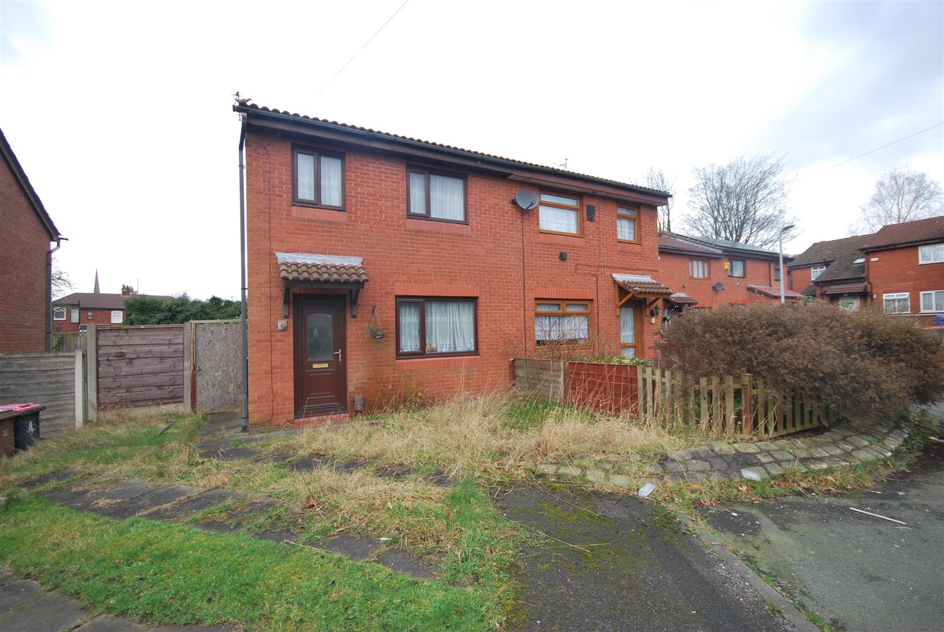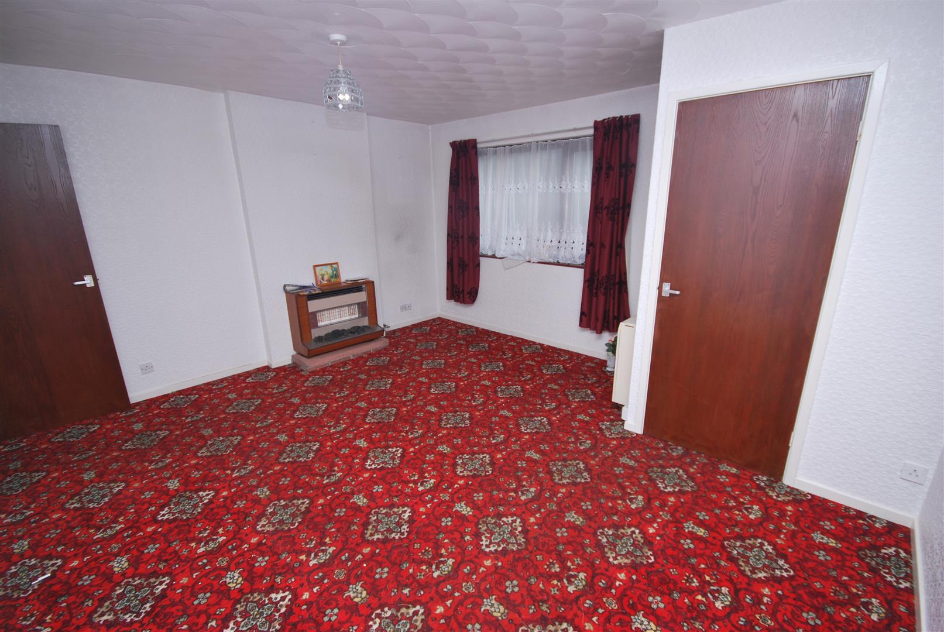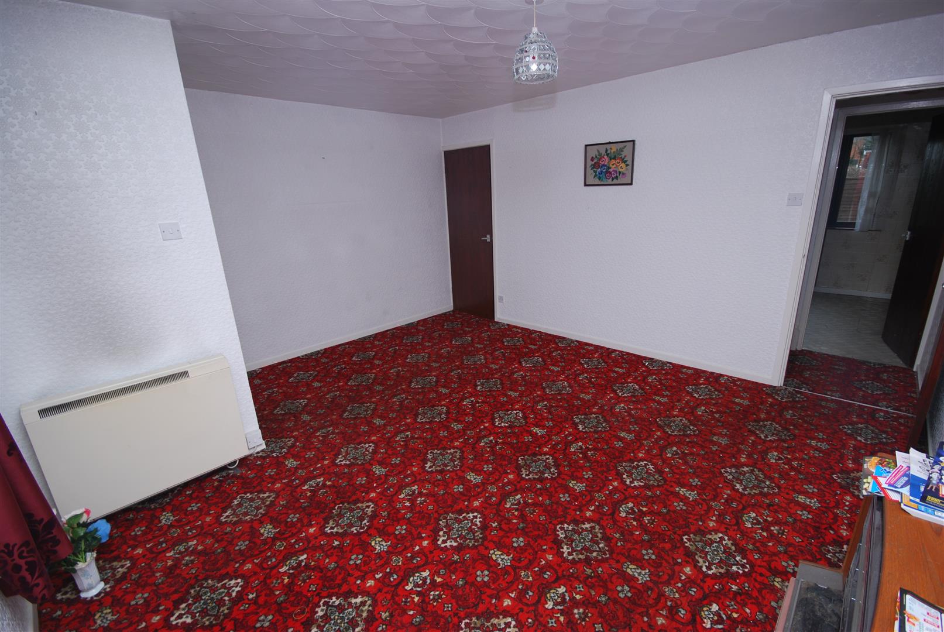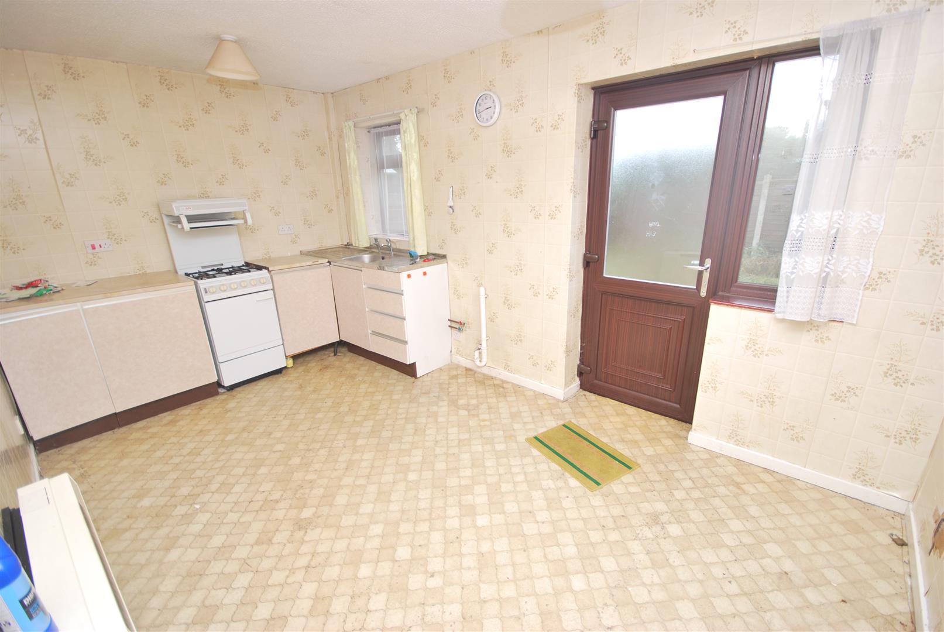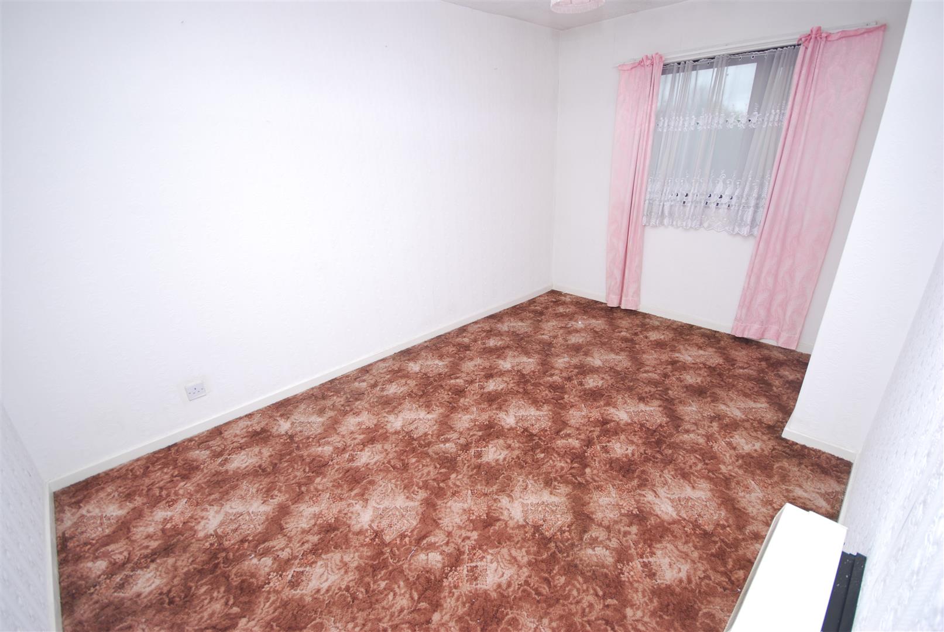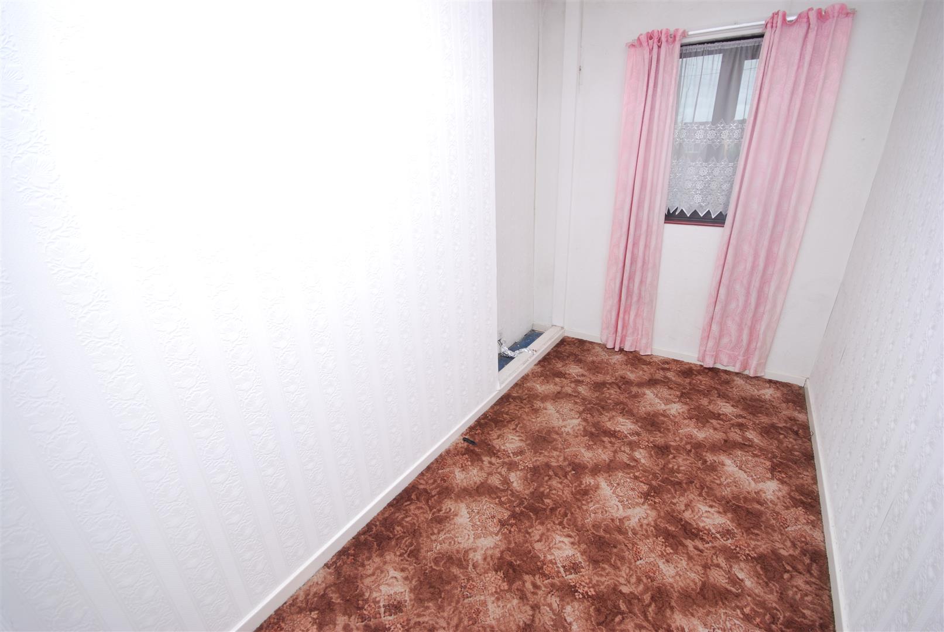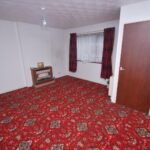3 bedroom Semi-Detached House
Eskrigge Close, Salford
Property Summary
Entrance Hallway 1.22mft 0.91m x 1.22m (4ft 3 x 4)
Upvc door to front elevation, leading off to living room.
Living Room 3.96mft 0.30m x 4.27mft 2.44m (13ft 1 x 14ft 8)
Upvc window to front elevation, gas fire, storage heater, centre ceiling light, under stairs storage, access to kitchen.
Alternative View
Kitchen / Diner 2.44mft 1.83m x 4.27mft 2.13m (8ft 6 x 14ft 7)
Upvc window to rear elevation, Upvc door to rear garden, storage heater, two ceiling lights, rang of base cupboards and drawers, laminate worktop with sink and drainers, free standing cooker, laminated flooring.
Bedroom One 2.74mft 1.22m x 3.96mft 0.61m (9ft 4 x 13ft 2)
Upvc window to front elevation, centre ceiling light, electric heater.
Bedroom Two 2.44mft 2.44m x 2.13mft 2.44m (8ft 8 x 7ft 8)
Upvc window to rear elevation, centre ceiling light, electric heater, water cylinder.
Bedroom Three 3.05mft 0.61m x 1.52mft 1.83m (10ft 2 x 5ft 6)
Upvc window to front elevation, centre ceiling light, electric heater.
Bathroom 1.52mft 2.74m x 1.83mft 2.13m (5ft 9 x 6ft 7)
Upvc window to rear elevation, Three piece suite comprising of low level WC, wash hand basin and bath, centre ceiling light.
Rear Garden
Enclosed with fenced panels and lawned area to rear.
Front External
Driveway and path leading to front door and lawned area.
