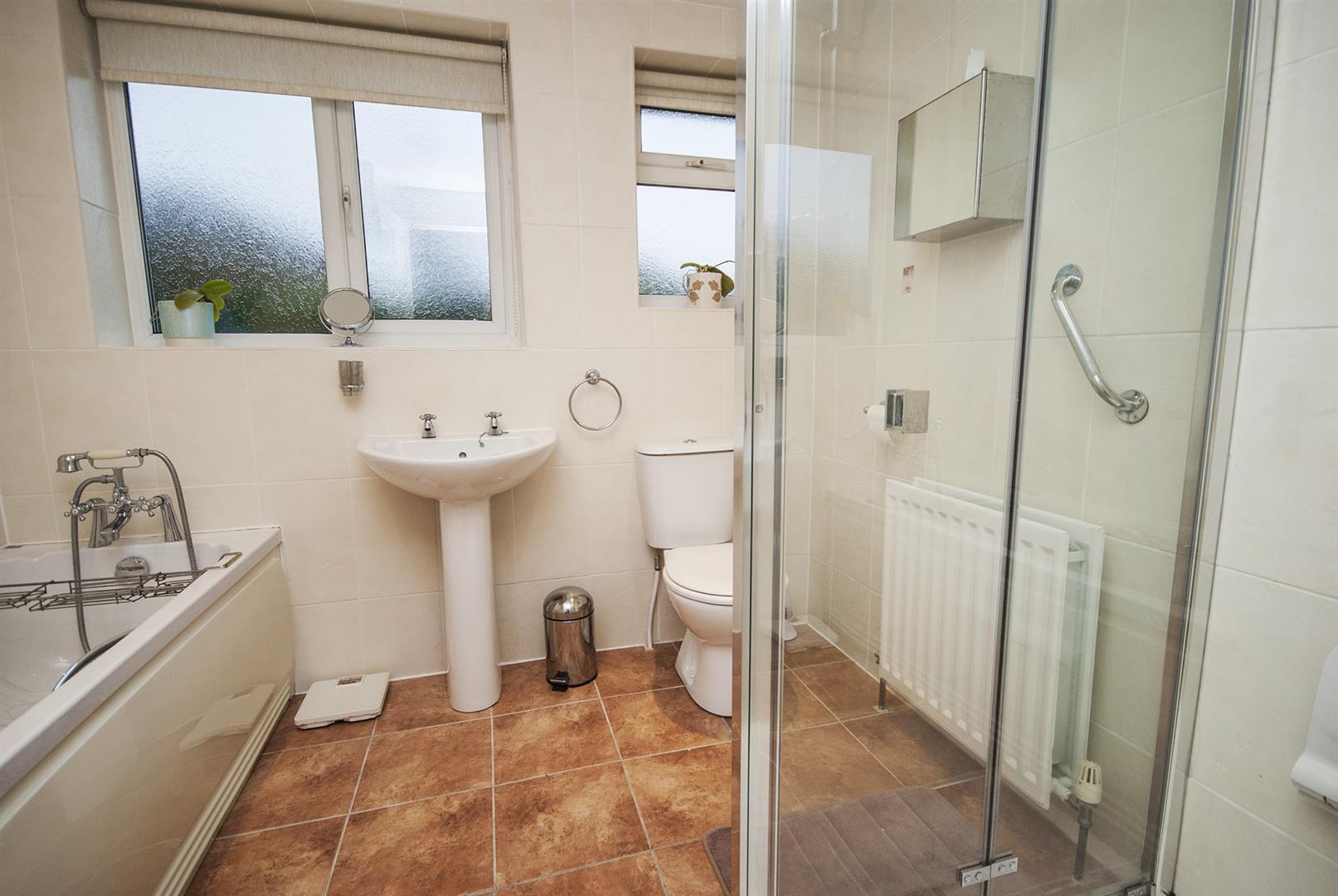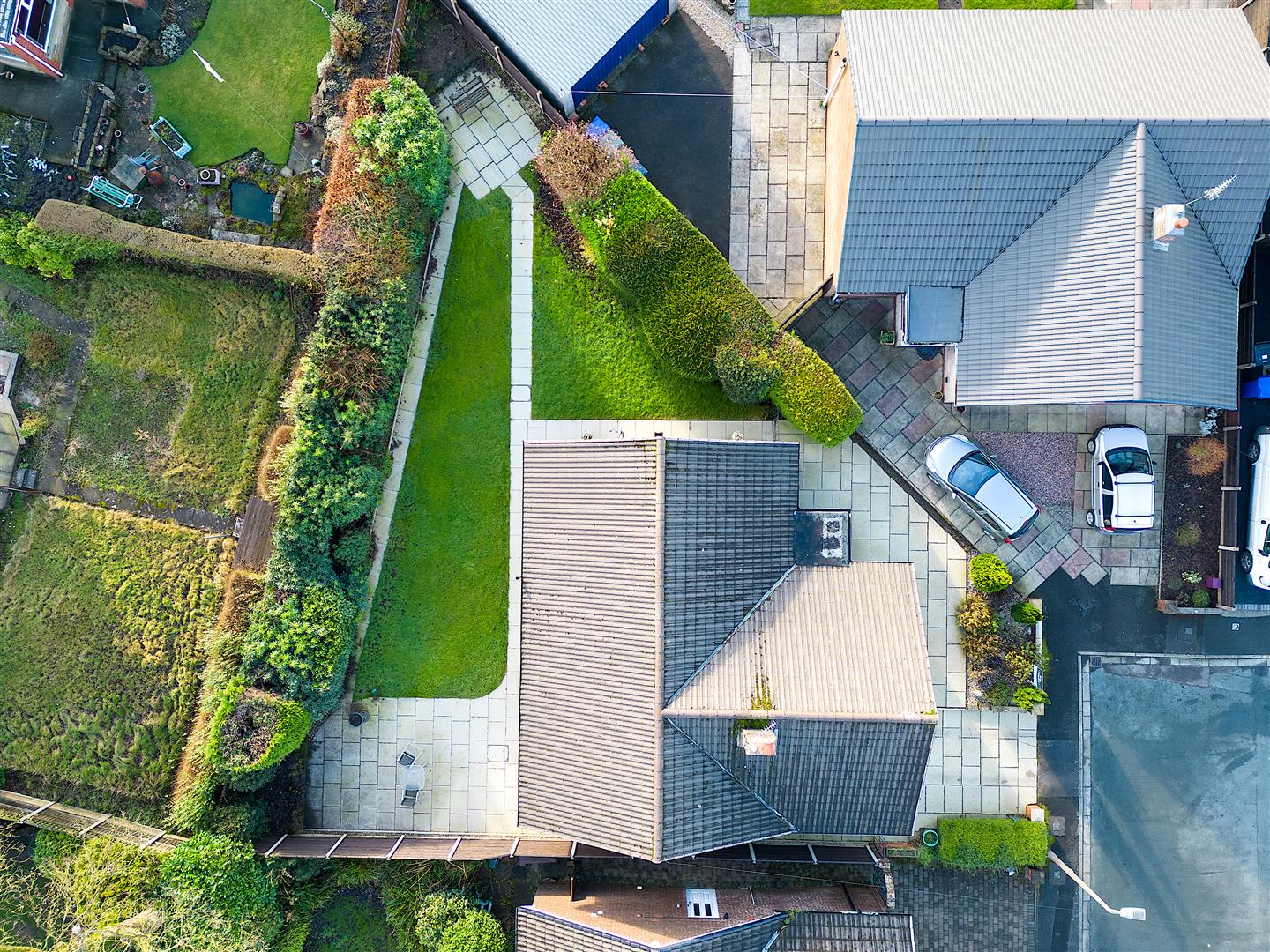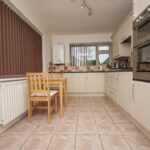3 bedroom Detached Bungalow
Dover Close, Greenmount, Bury
Property Summary
Entrance Porch 1.47m x 1.52m (4'10 x 5)
Composite door to front, ceiling light and door opening into the hallway.
Living Room 4.09m x 6.83m (13'5 x 22'5)
With a front facing uPVC window, coving, feature fireplace with gas fire, gas central heating radiators, centre ceiling light, TV point, and power points.
Alternative View
Kitchen/Diner 2.59m x 5.46m (8'6 x 17'11)
With a side and rear facing UPVC window, tiled flooring, fitted with a range of wall and base units with contrasting work surfaces, inset sink and drainer unit with mixer tap, integrated dishwasher, built - in electric oven, four ring gas hob with modern extractor above, splashback tiles and centre ceiling light, access to the rear garden and garage.
Alternative View
Inner Hallway 2.54m x 1.22m (8'4 x 4)
Access to all three bedrooms, bathroom and living room
Master Bedroom 3.78m x 3.33m (12'5 x 10'11)
With front facing uPVC window, fitted wardrobes, gas central heating radiator and centre ceiling light.
Bedroom Two 2.74m x 3.58m (9 x 11'9)
With rear facing uPVC window, gas central heating radiator and centre ceiling light.
Bedroom Three 2.41m x 3.58m (7'11 x 11'9)
With rear facing uPVC window, gas central heating radiator and centre ceiling light.
Bathroom 2.51m x 2.24m (8'3 x 7'4)
Fully tiled with rear facing opaque UPVC windows, tiled flooring, radiator, glass panelled shower cubicle with overhead shower, panel enclosed bath, low flush W/C, and hand wash basin with pedestal.
Garage 2.59m x 4.93m (8'6 x 16'2)
Attached to the property, with an up and over door
Rear Garden
An enclosed and private garden, featuring a variety of plants, shrubs, trees and a patio area.
Front Garden
Set behind dwarf wall, pathway to front door and boarders with plants and shrubs. Garage and ample driveway parking



























































