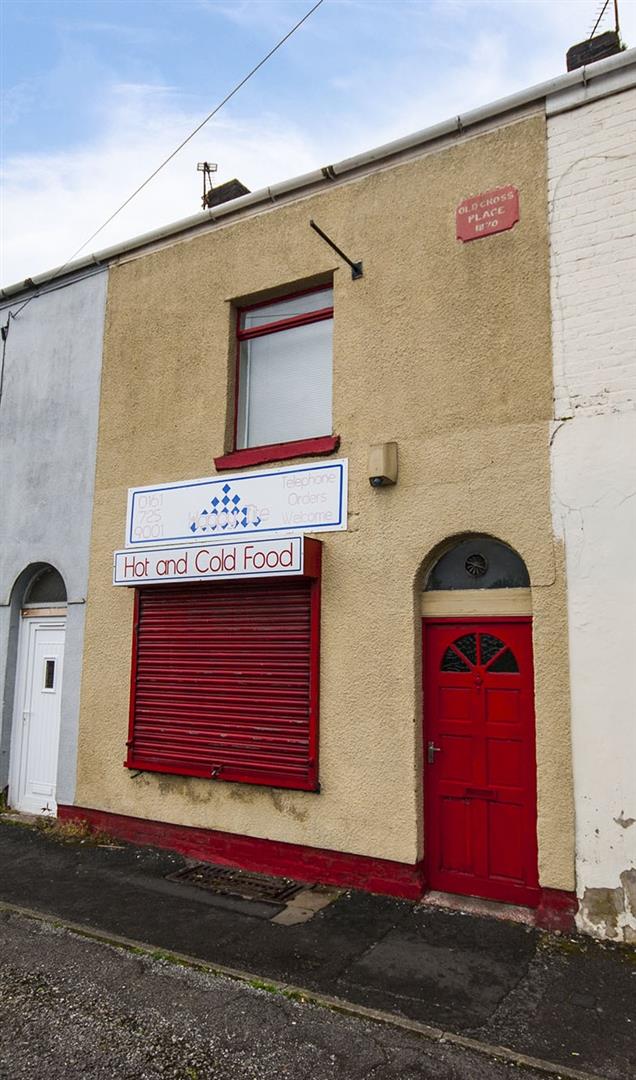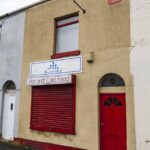2 bedroom
Cross Lane, Radcliffe, Manchester
£120,000
Guide Price
Property Summary
Basement
4.50m x 4.27m (14'9 x 14)
With power and lighting
Ground Floor
Retail Area
4.50m x 4.34m (14'9 x 14'3)
With power and lighting
Kitchen
4.50m x 3.38m (14'9 x 11'1)
With power and lighting
Additional Kitchen Space
1.96m x 3.02m (6'5 x 9'11)
With power and lighting
First Floor
Living Room
4.50m x 4.32m (14'9 x 14'2)
With power and lighting
Bedroom One
4.50m x 4.29m (14'9 x 14'1)
With power and lighting
Bedroom Two
2.72m x 3.02m (8'11 x 9'11)
With power and lighting
Bathroom
1.32m x 2.18m (4'4 x 7'2)
Three piece bathroom suite comprising of a panel enclosed bath, low flush WC and a hand wash basin with pedestal.
Rear yard
Large accessible rear yard ideal to create separate flat entrance (subject to planning)

