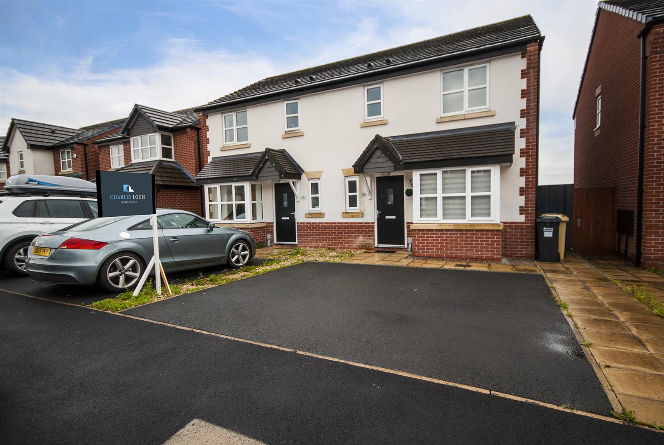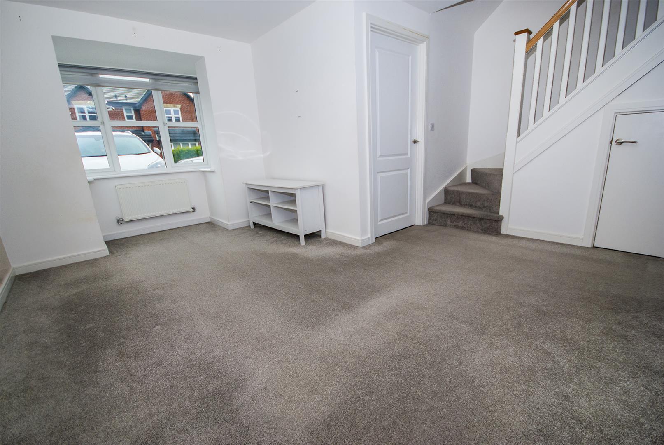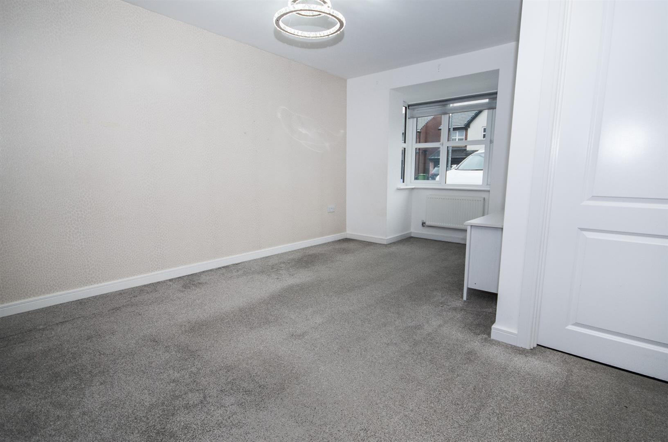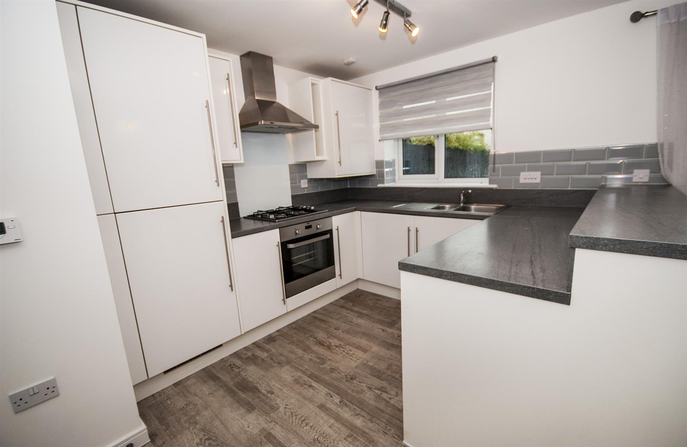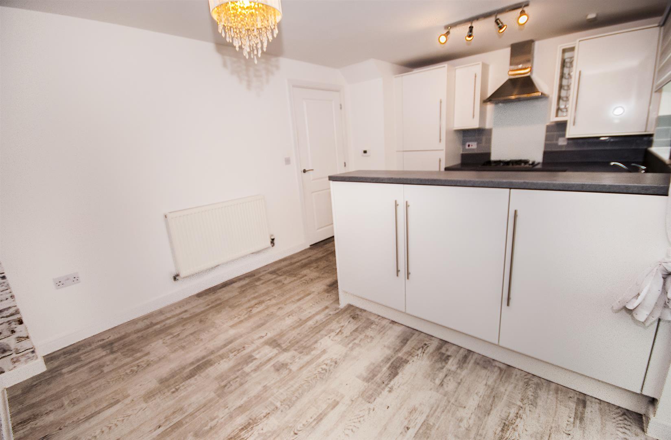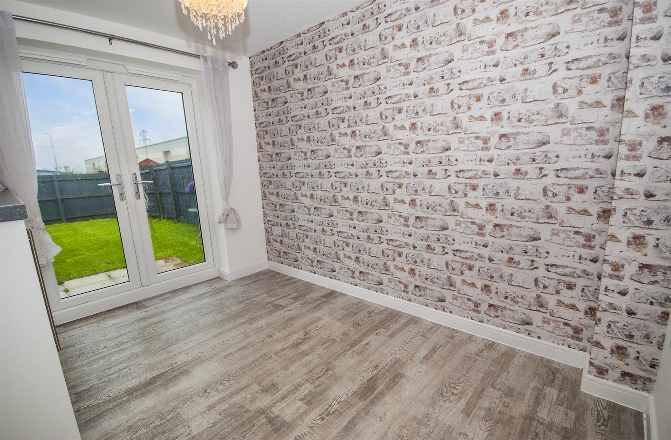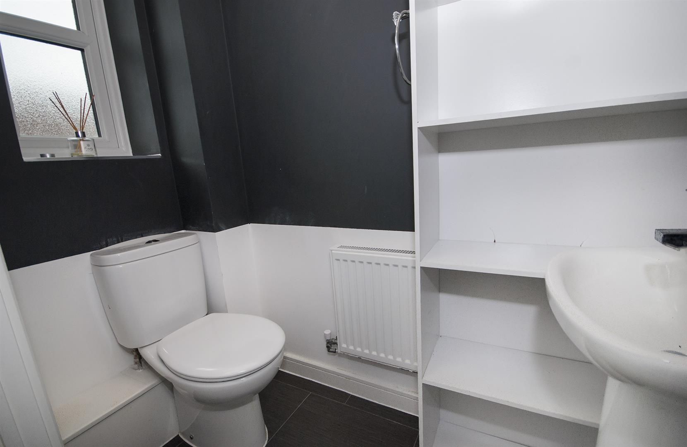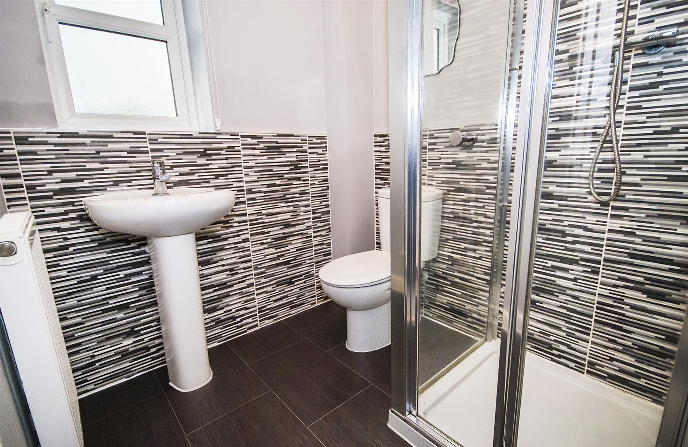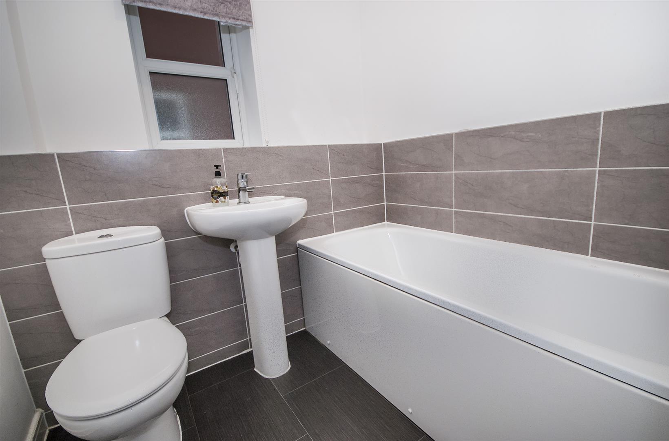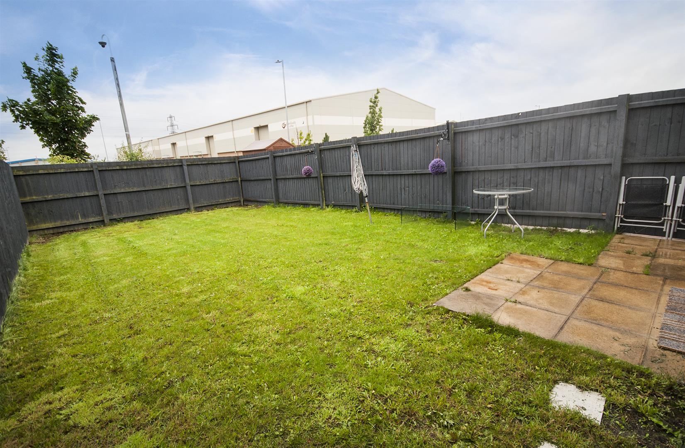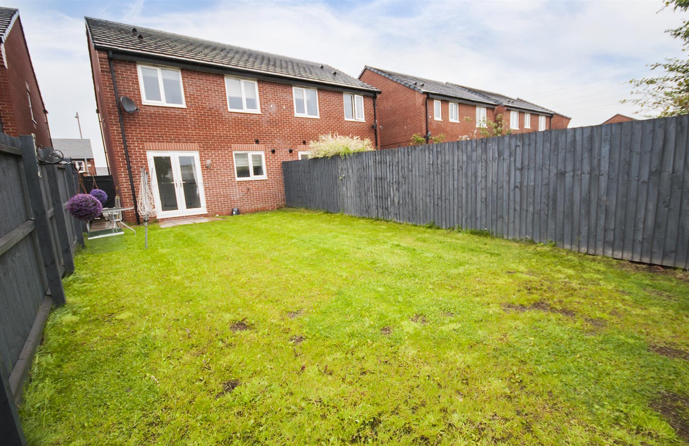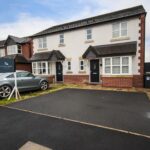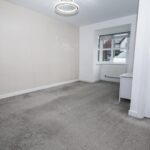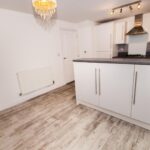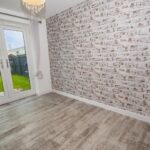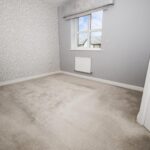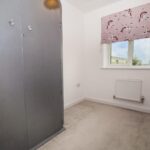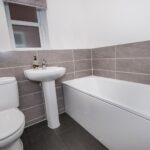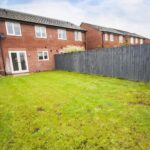3 bedroom House
Cotton Meadows, Bolton
Property Summary
Entrance Hall
Front entrance door opens into a hallway with doors to the ground floor WC and to the lounge.
WC
With a front facing UPVC glazed window, radiator, low flush WC and hand wash basin.
Lounge 4.14m x 4.78m (max) (2.62m min) (13'7 x 15'8 (max)
With a front facing UPVC box bay window, centre ceiling light, radiator, power points and storage cupboard. Stairs ascend to the first floor landing.
Dining Kitchen 4.75m x 3.23m (15'7 x 10'7)
With a rear facing UPVC window, laminate laid wood effect flooring, radiator and power points, fitted with a range of wall and base units with contrasting work surfaces and inset sink and drainer unit and fitted appliances to include fridge/freezer, washing machine, electric oven and gas hob with extractor hood. Featuring a breakfast bar and UPVC French doors opening out tot he garden.
First floor Landing
With storage cupboard and access to the loft space.
Master Bedroom 3.05m (min) x 2.84m (10' (min) x 9'4)
With a front facing UPVC window, radiator and power points. Doors opening to a storage cupboard and to the the ensuite.
En Suite 1.70m x 1.63m (5'7 x 5'4)
Partly tiled with a front facing UPVC glazed window, radiator, walk in shower unit, low flush WC and hand wash basin with pedestal.
Bedroom Two 2.67m x 2.54m (8'9 x 8'4)
With a rear facing UPVC window, radiator and power points.
Bedroom Three 2.64m x 1.96m (8'8 x 6'5)
With a rear facing UPVC window, radiator and power points.
Bathroom 1.88m x 1.88m (6'2 x 6'2)
Partly tiled with a side facing UPVC glazed window, tile effect flooring and radiator, fitted with a three piece bathroom suite comprising panel enclosed bath, low flush WC and hand wash basin with pedestal.
Rear Garden
To the rear the property benefits from having a good size enclosed and private family garden which is mainly laid to lawn.
Driveway Parking
Available to the front with space for two cars.
