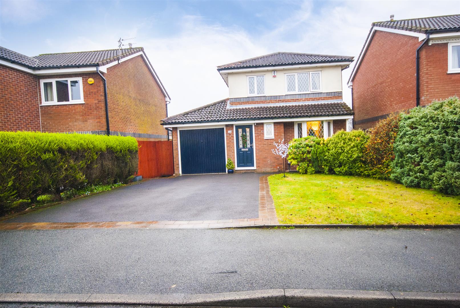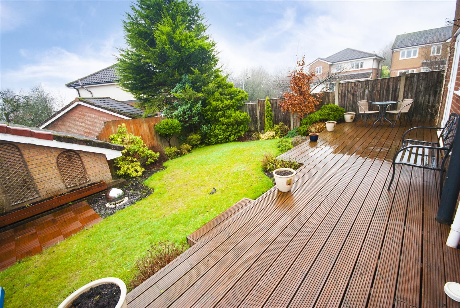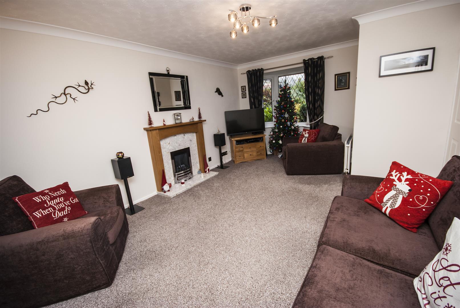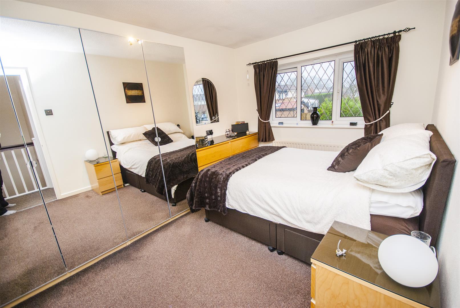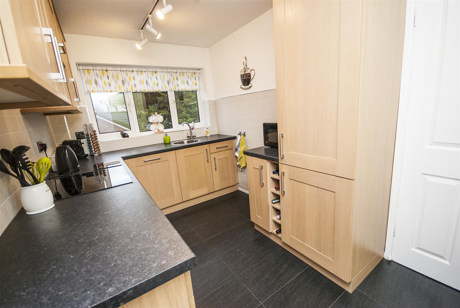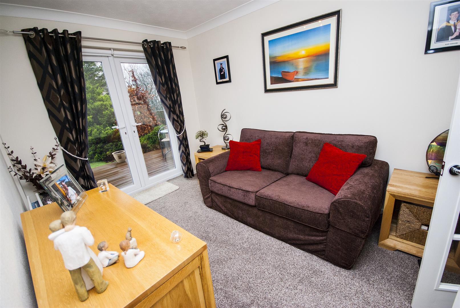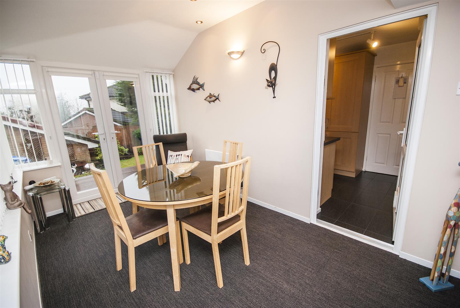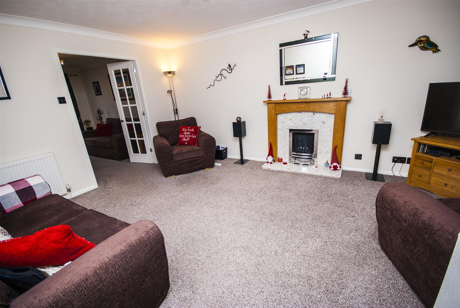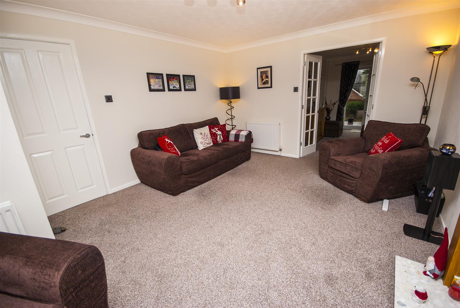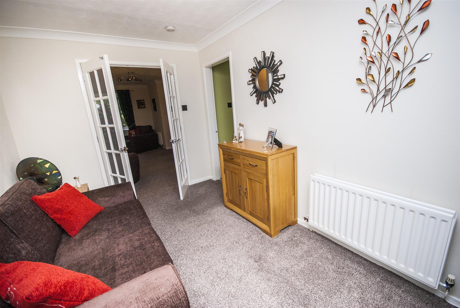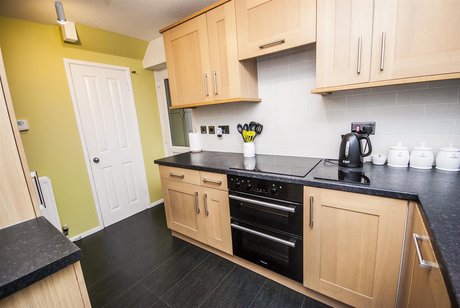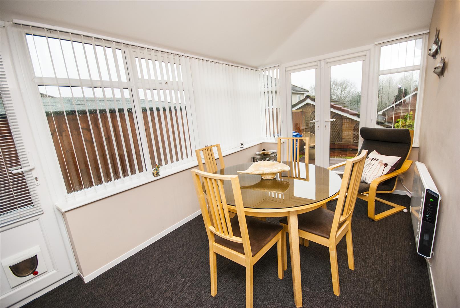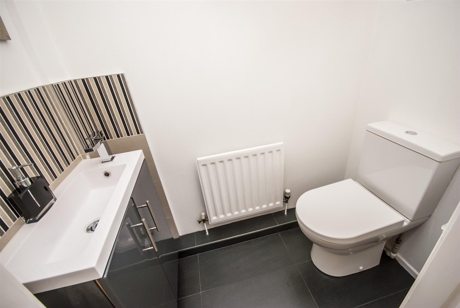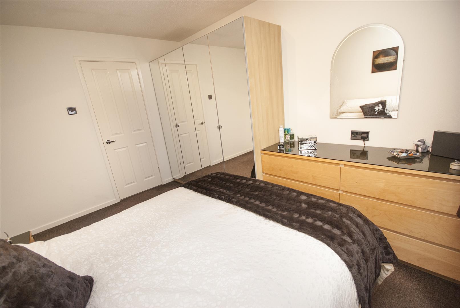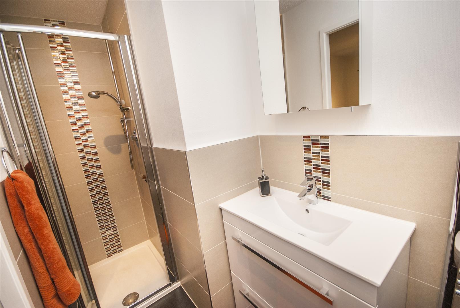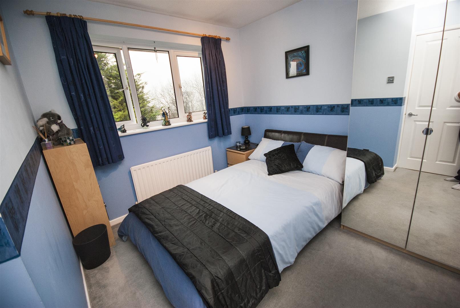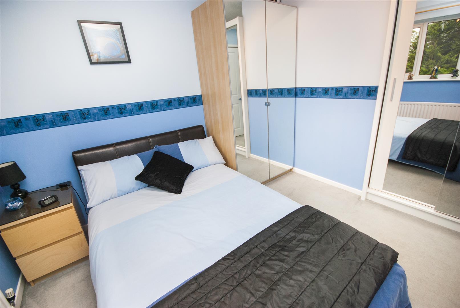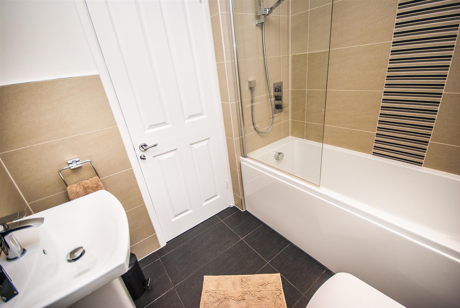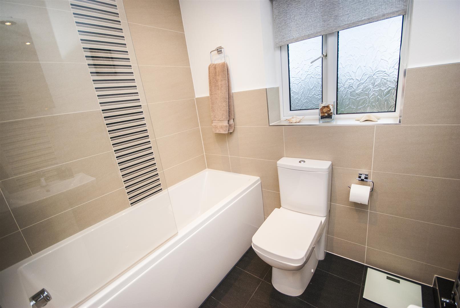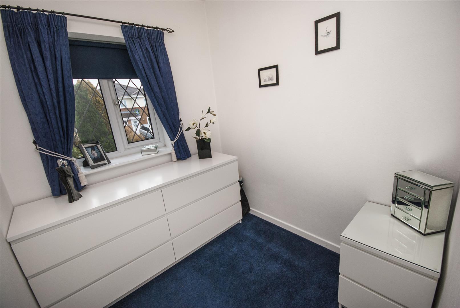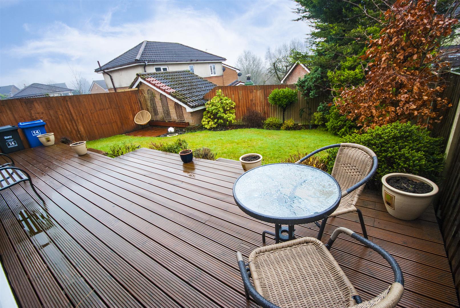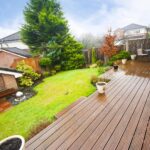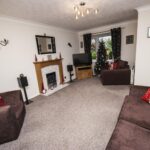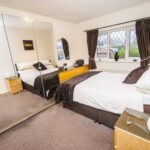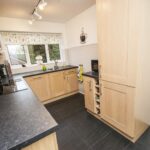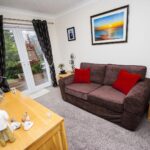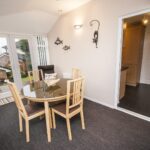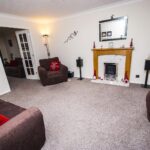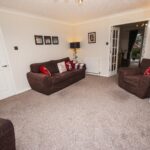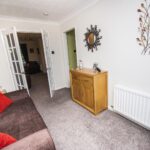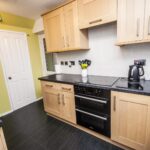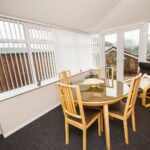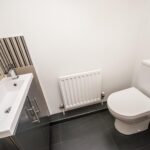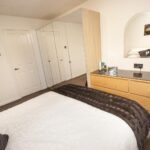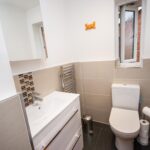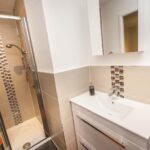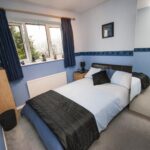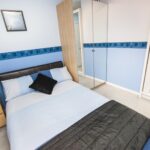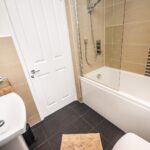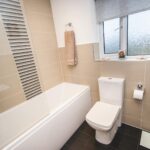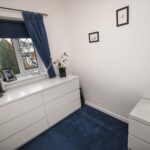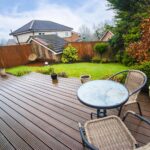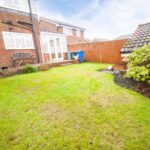3 bedroom Detached House
Cleveland Close, Ramsbottom, Bury
Property Summary
Hallway
uPVC door to front elevation, fitted with alarm, laminate wooden flooring, centre ceiling light, gas central heating radiator, stairs leading to first floor and access to downstairs accommodation and WC.
Downstairs WC
uPVC frosted window to front elevation, fitted with modern two piece suite comprising of low level wc and wash hand basin, centre ceiling light, gas central heating radiator, tiled floor, part tiled walls.
Living Room 6.15m x 4.88m (20'2 x 16'47)
uPVC bay window to front elevation, gas fire with marble hearth and wooden surround, coving, centre ceiling light, gas central heating radiator x 2, french doors leading through to dining room
Alternative View
Dining Room/Reception Room Two 2.36m x 3.35m (7'9 x 11'85)
uPVC french doors to rear elevation, overlooking garden, coving, centre ceiling light, gas central heating radiator, access to kitchen
Kitchen 3.35m x 2.18m (11'64 x 7'2)
uPVC window to rear elevation, overlooking garden, modern fitted kitchen comprising of a range wall and base units, modern stainless steel circular sink with mixer tap, four ring halegon hob with extractor fan above, part tiled walls, tiled floor, centre ceiling light, gas central heating radiator and under stairs storage cupboard.
Garden Room 3.96m x 2.13m (13'15 x 7'63)
uPVC french doors leading out onto decked area, overlooking garden, uPVC windows to side elevation as well as single door accessing side of property to decked area, x3 spot lights, wall light, slim line electric heater, access to utility room and garage.
Landing
uPVC window to side elevation, leading off the bedroom one, two, three and family bathroom, access to loft which is part boarded and currently used for storage.
Bedroom One 3.73m x 2.74m (12'03 x 9'43)
uPVC window to front elevation, gas central heating radiator, centre ceiling light with dimer switch, access to en-suite
En-Suite
uPVC frosted window to side elevation, modern fitted three piece suite, comprising of low level wc, wash hand basin with modern fitted storage drawers beneath, walk in shower with gravity fed thermostatic shower, tiled walls, tiled floor, x3 spot lights, gas central heating radiator.
Bedroom Two 2.74m x 2.44m (9'56 x 8'51)
uPVC window to rear elevation, centre ceiling light with dimer switch, gas central heating radiator.
Bedroom Three 1.52m x 2.79m (5'97 x 9'02)
uPVC window to front elevation, centre ceiling light , gas central heating radiator, storage cupboard housing water tank.
Bathroom 1.75m x 2.01m (5'9 x 6'7)
uPVC frosted window to rear elevation, modern fitted three piece suite comprising of low level wc, wash hand basin and bath with glass panel and gravity fed thermostatic shower above, chrome heated towel rail, tiled floor, tiled walls, x 3 spot lights.
Utility / Garage
Plumbed for washing machine, plumbed for dryer, centre ceiling light, access to garage which houses boiler, electrics and up and over door.
Rear Garden
South facing private garden to rear, enclosed with wooden fencing, decked patio to rear and side of property with lawned area, mature trees and shrubs, security lighting, water feature and patio towards the end of the garden.
Alternative View
Front External
Driveway with path to front door, lawn to the right hand side, surrounded with mature trees and shrubs
