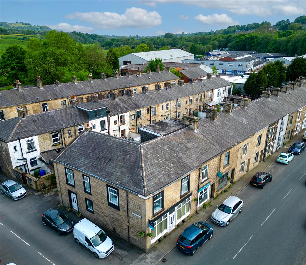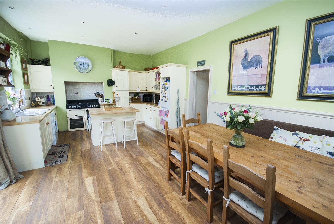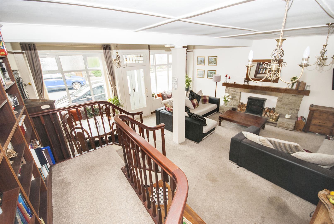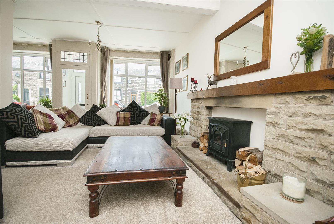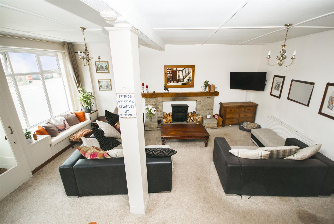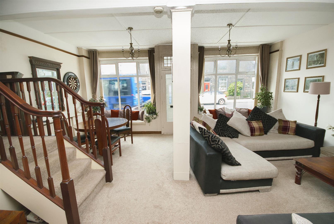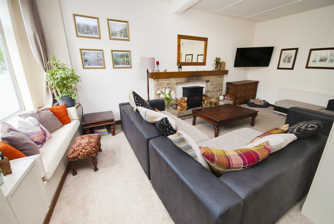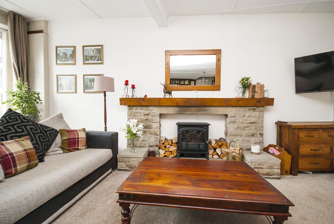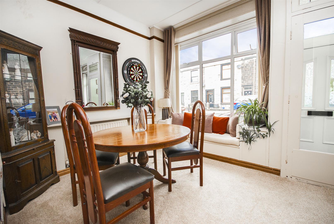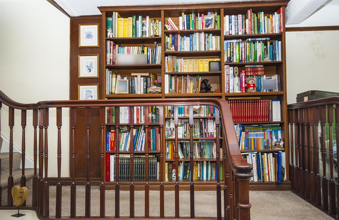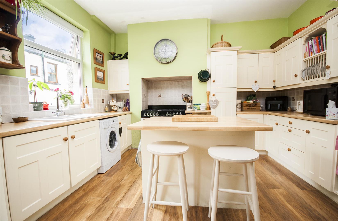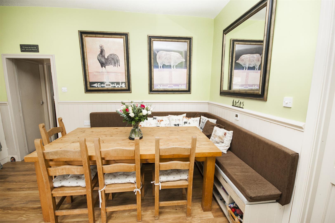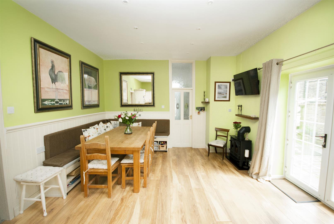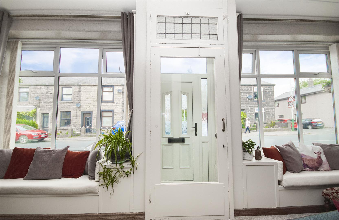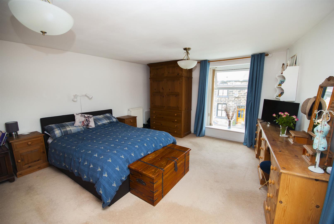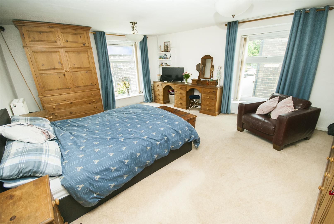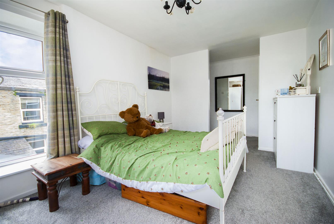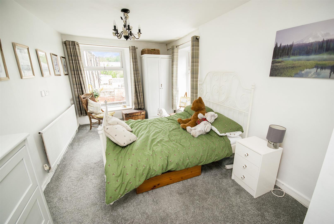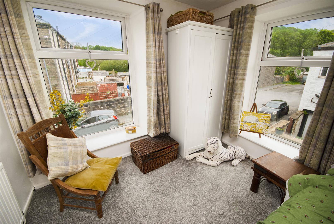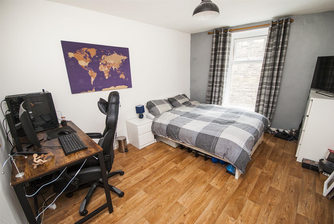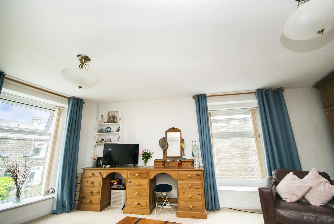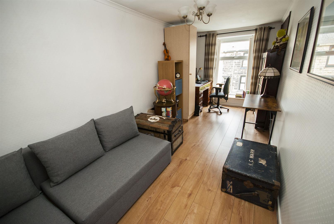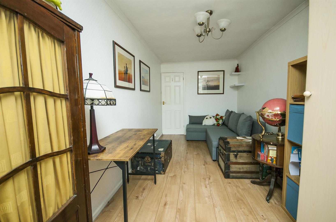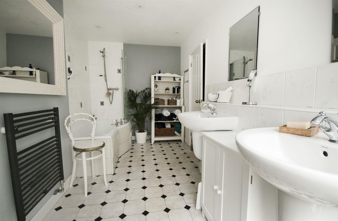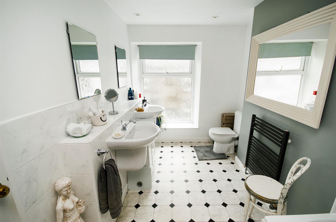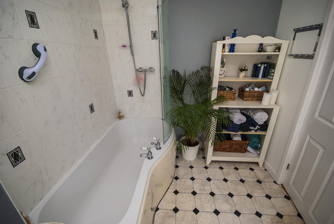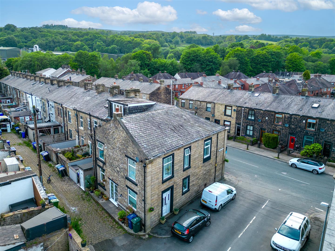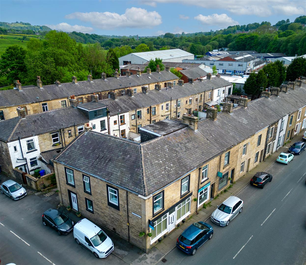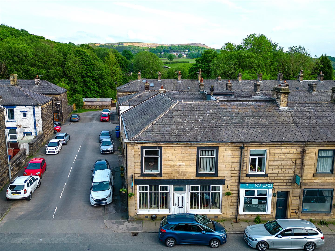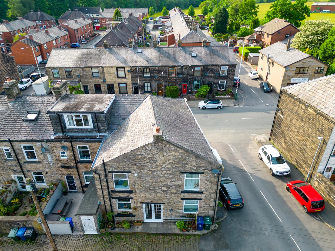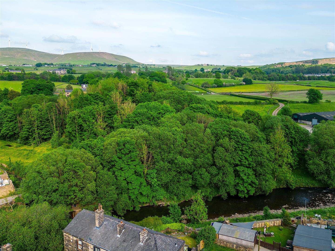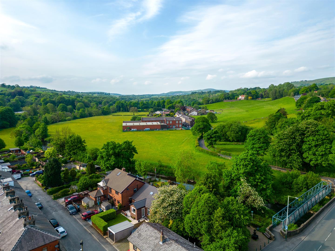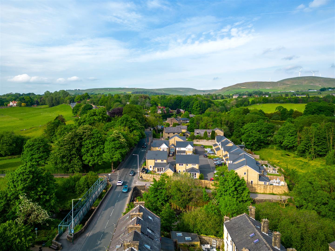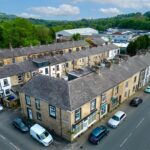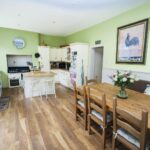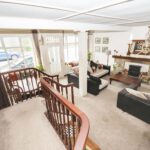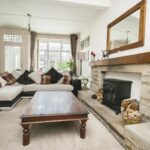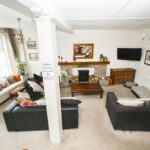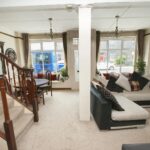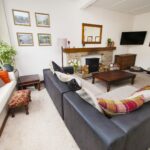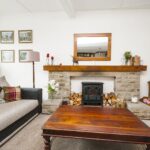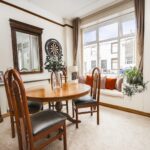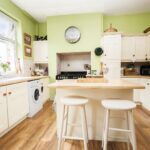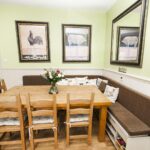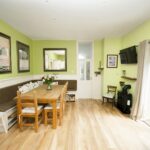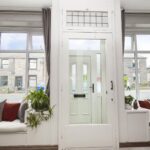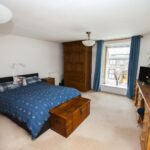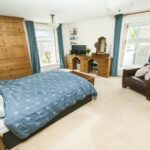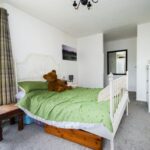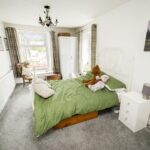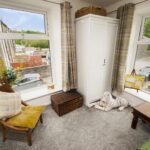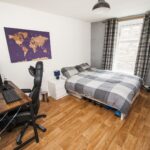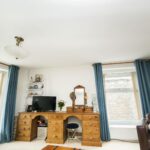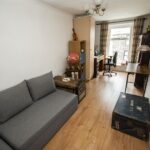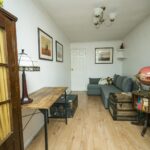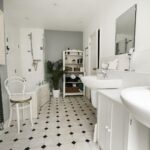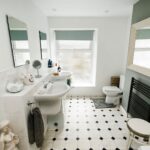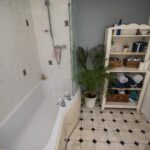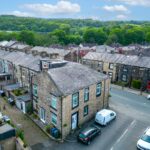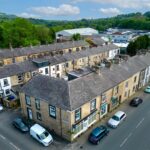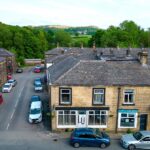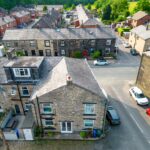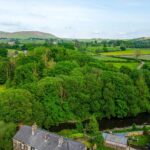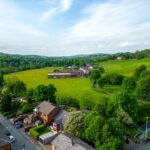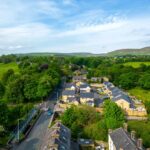4 bedroom End of Terrace House
Bolton Road North, Ramsbottom, Bury
Property Summary
Basement 4.75m x 6.05m, 3.30m x 6.30m (15'7 x 19'10, 10'10
Entrance 1.17m x 0.74m (3'10 x 2'5)
uPVC entrance door opening into the porch with a uPVC double glazed window, leading through to the living room
Living Room 5.94m x 6.78m (19'6 x 22'3)
With a two large front facing uPVC double glazed window with inbuilt seating, stone fire surround with gas fire, radiator, central ceiling lights and power points. Bespoke wooden staircase leading to the first floor.
Alternative view
Dining Room 4.11m x 4.37m (13'6 x 14'4)
Wood effect laminate flooring, radiator and power points, open plan to the kitchen. and access to the utility room and downstairs WC
Open Plan Kitchen/Diner 2.69m x 4.04m (8'10 x 13'3)
Double uPVC patio doors, wood effect laminate flooring, fitted with a range of wall and base units with a contrasting work top, inset 1 1/2 sink and drainer with a mixer tap, space for a range style cooker and fridge freezer, inset ceiling spot lights.
Alternative View
Utility Room 1.04m x 3.96m (3'5 x 13'0)
uPVC door to the side elevation, laminate wood effect flooring, storage space
WC 1.93m x 0.99m (6'4 x 3'3)
Opaque uPVC window, low flush WC and a hand wash basin with vanity
First Floor Landing 2.24m x 3.91m (7'4 x 12'10)
Bedroom One 4.37m x 5.54m (14'4 x 18'2)
Front and side facing uPVC double glazed windows, fitted wardrobes radiator, power points and a central ceiling light
Bedroom Two 4.50m x 2.84m (14'9 x 9'4)
Side and rear facing uPVC double glazed windows, radiator, power points and a central ceiling light
Bedroom Three 3.86m x 2.97m (12'8 x 9'9)
Side facing uPVC double glazed window, radiator, power points and a central ceiling light
Bedroom Four 2.29m x 5.54m (7'6 x 18'2)
Front facing uPVC double glazed window, wood effect laminate flooring, radiator, power points and a central ceiling light
Bathroom 2.24m x 3.91m (7'4 x 12'10)
Partially tiled with vinyl flooring, heated towel rail, extractor fan, three piece bathroom suite comprising of a panel enclosed p-shaped bath with thermostatic shower and screen, low flush WC and a his'n'hers hand wash basin with pedestal.
