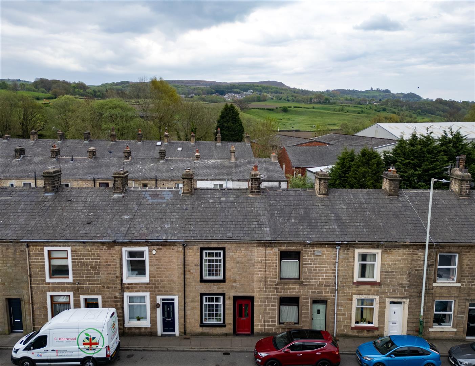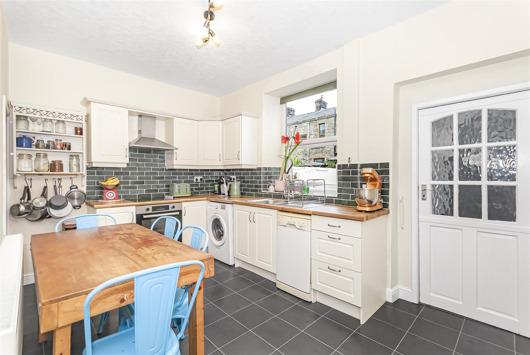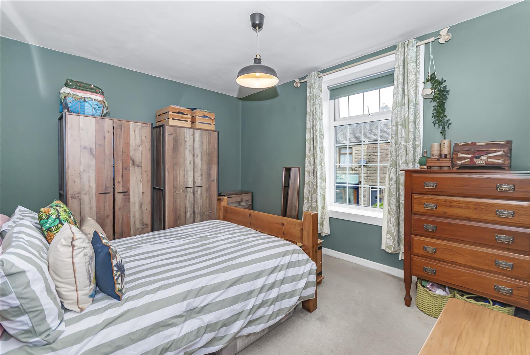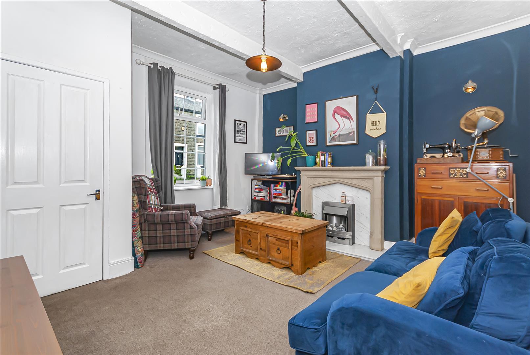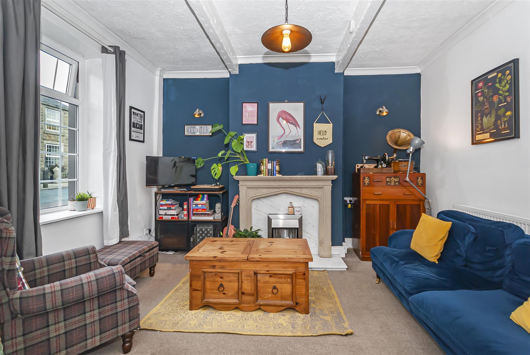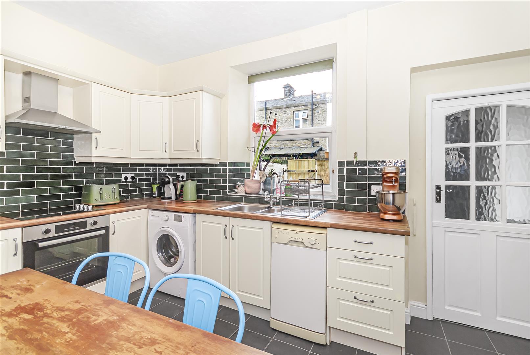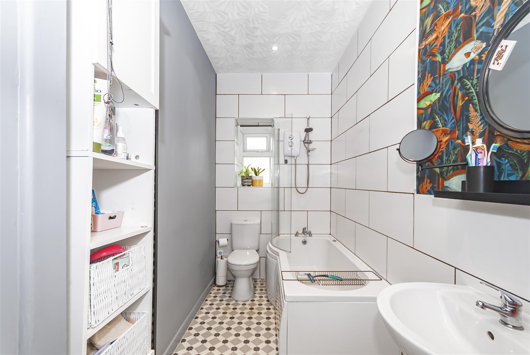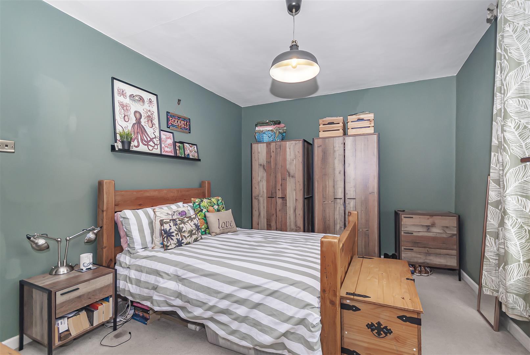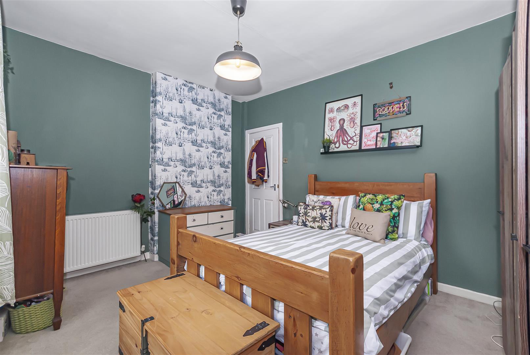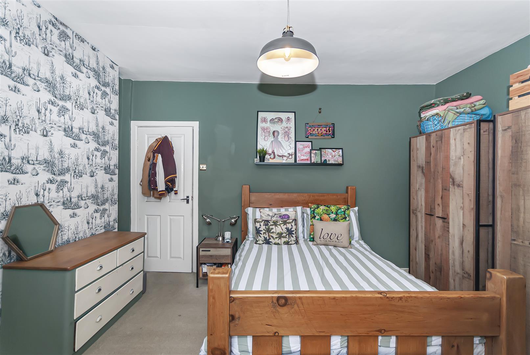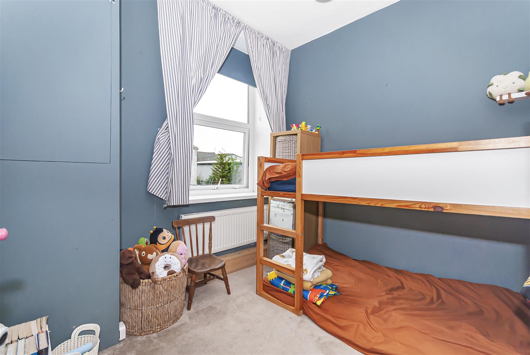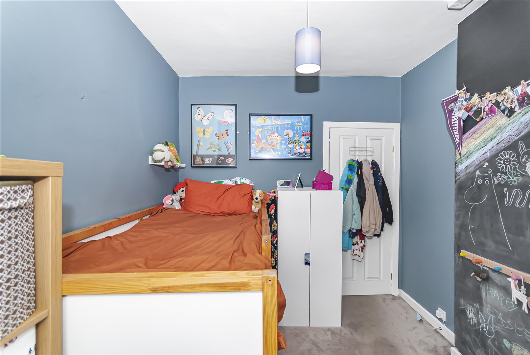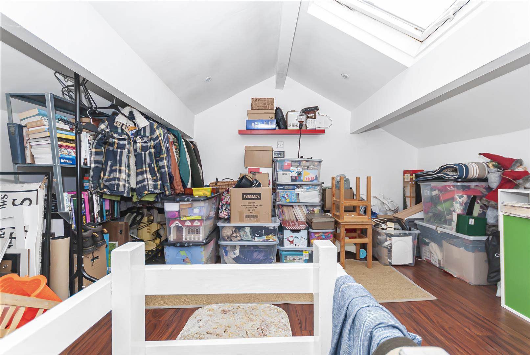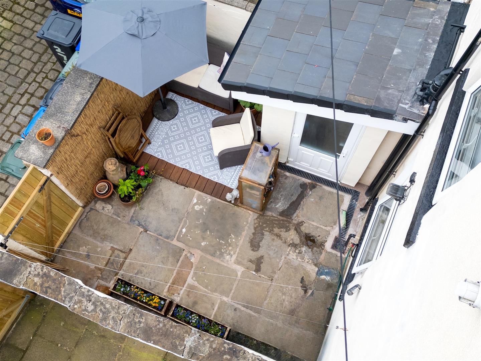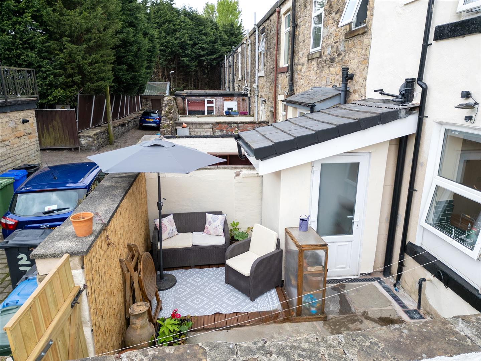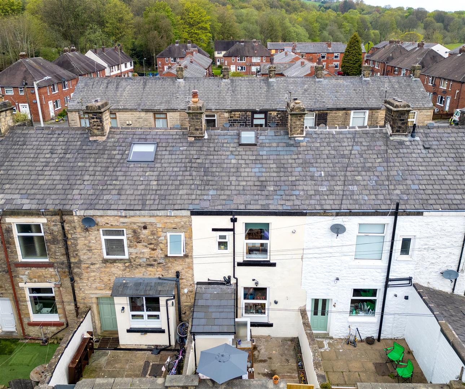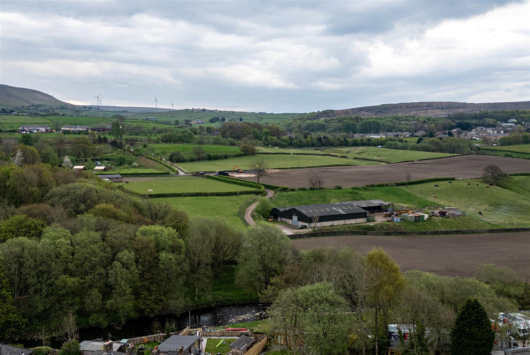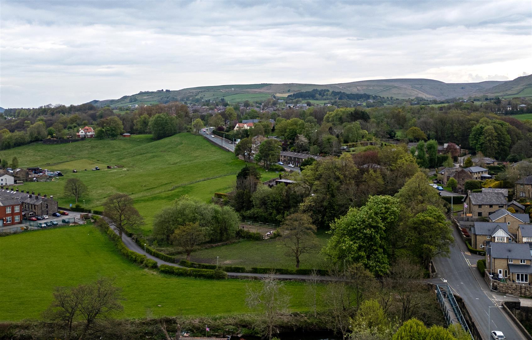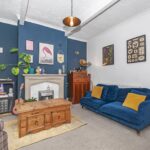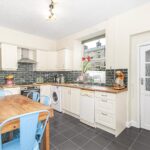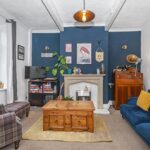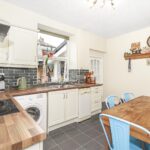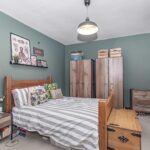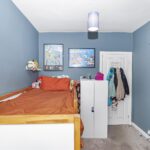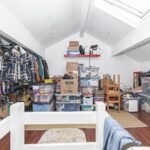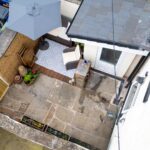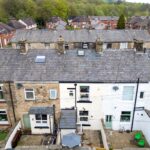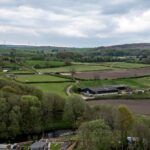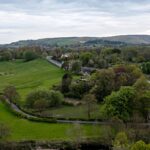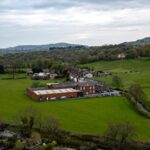2 bedroom Terraced House
Bolton Road North, Ramsbottom, Bury
Property Summary
Porch 1.14m x 0.74m (3'9 x 2'5)
Wooden front entrance door with glass panels, tiled flooring and entering into the living room
Living Room 4.22m x 4.24m (13'10 x 13'11)
A uPVC window to front elevation, an electric fireplace with feature surround, centre ceiling light and wall lights, ceiling coving and beamed ceiling, gas central heating radiator, TV, power points and access into the kitchen.
Kitchen Diner 4.22m x 3.76m (13'10 x 12'4)
Tiled flooring, fitted with a range of wall and base units with a contrasting wood effect work top and tiled splash back, inset sink with a mixer tap, built in oven and 4 ring electric hob with extractor fan, plumbing for a washing machine and dishwasher, under stair storage, central ceiling lights and a glass panelled door leading to the utility and rear yard.
Utility 0.99m x 2.01m (3'3 x 6'7)
uPVC glass paneled door leading our into the rear yar.
First Floor Landing 4.29m x 1.70m (14'1 x 5'7)
Leading to both bedrooms, bathroom and loft access
Bedroom One 4.29m x 3.30m (14'1 x 10'10)
uPVC double glazed window to front elevation, gas central heating radiator and a centre ceiling light
Bedroom Two 2.59m x 2.72m (8'6 x 8'11)
uPVC double glazed window to rear elevation, built in cupboard, storage gas central heating radiator and a centre ceiling light.
Bathroom 1.55m x 3.61m (5'1 x 11'10)
uPVC opaque window to rear elevation, partially tiled, fitted with a modern three piece suite, comprising of low level WC, wash hand basin with pedestal and panel enclosed bath with mixer tap, and electric shower above.
Loft 4.19m x 3.99m (13'9 x 13'1)
Rear Yard
Private and enclosed rear yard with original York stone flooring. Access to the rear.
