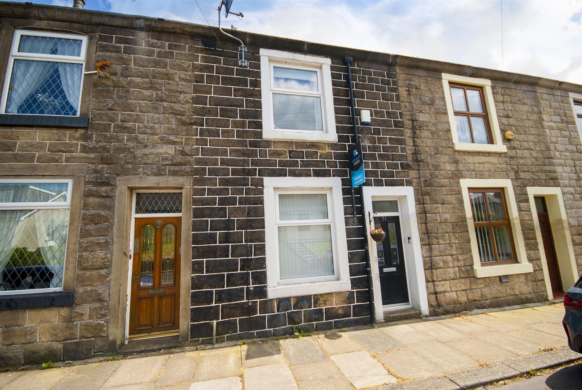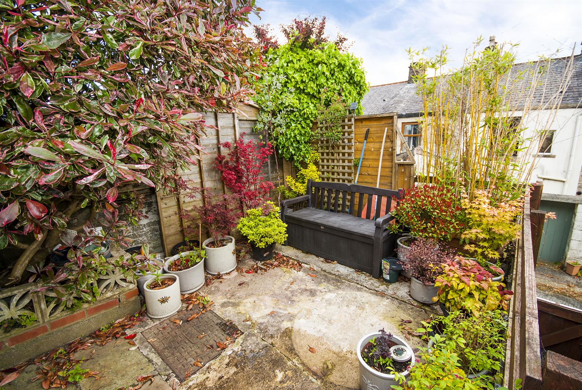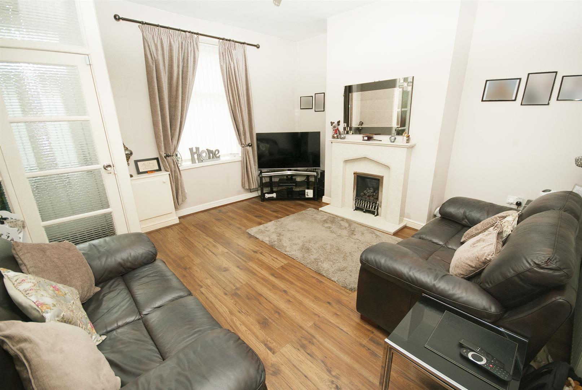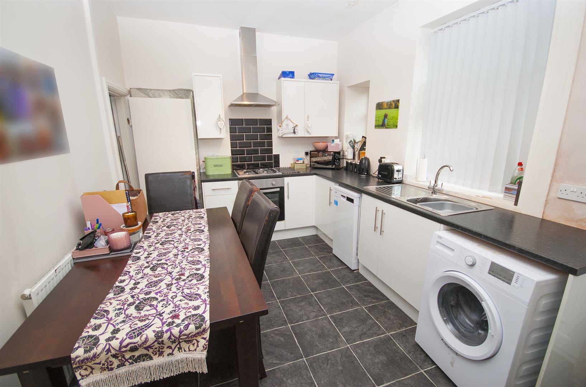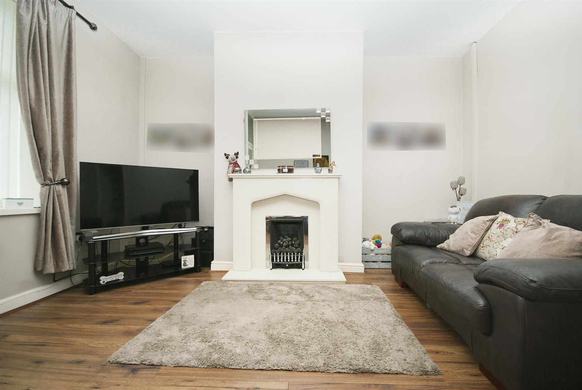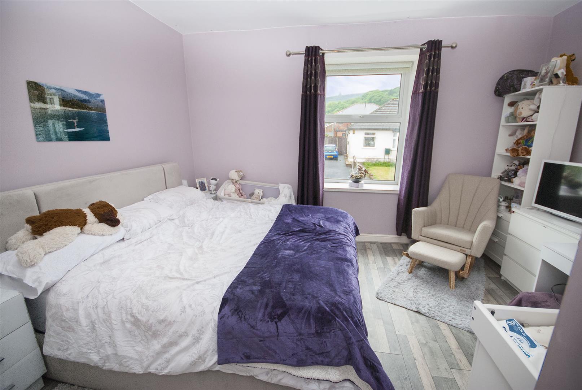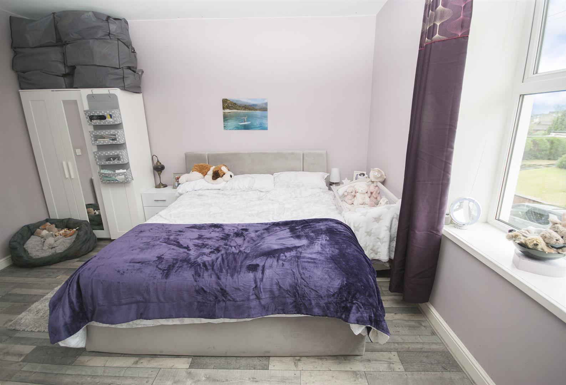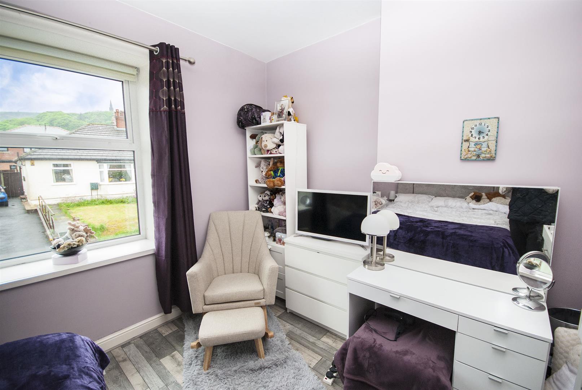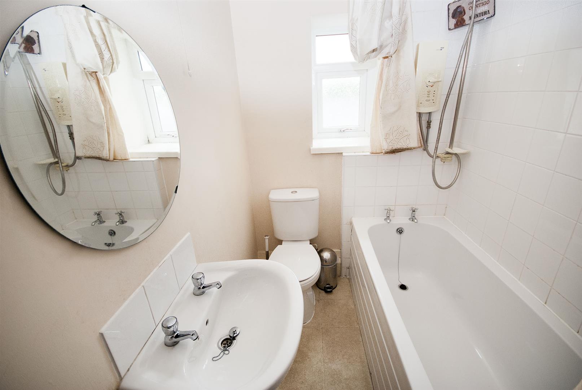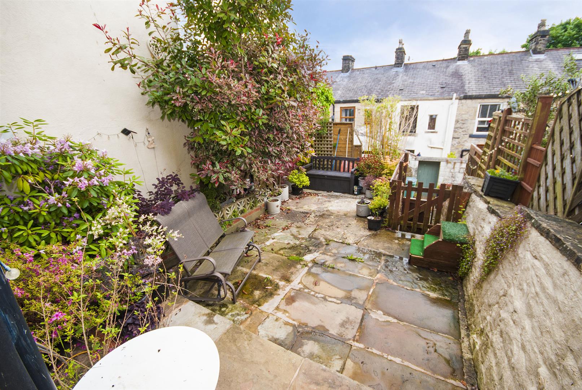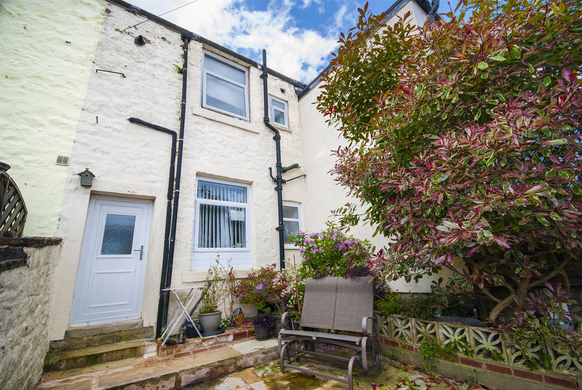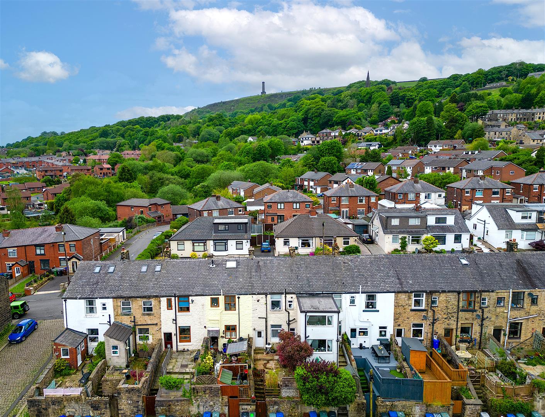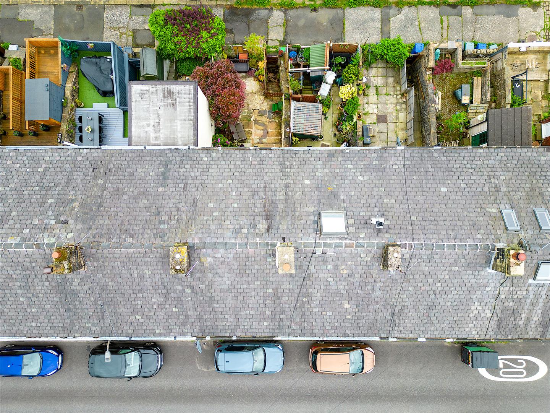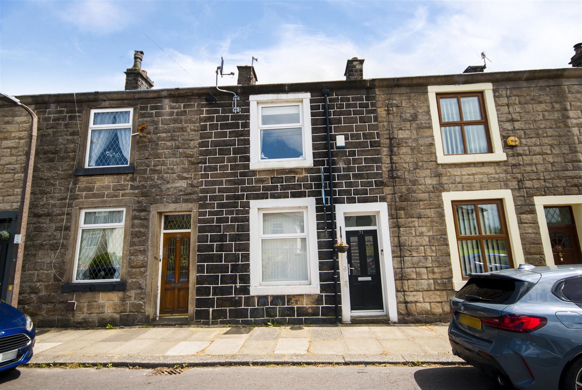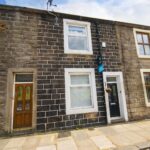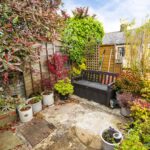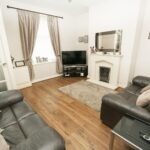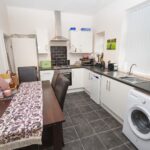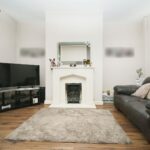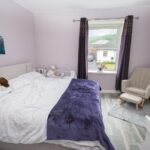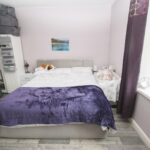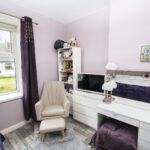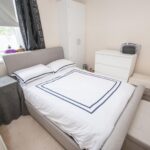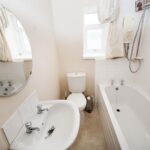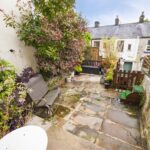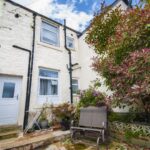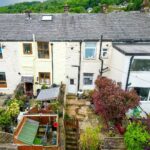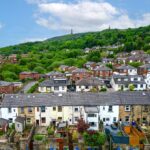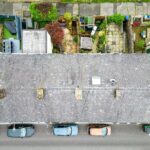2 bedroom Terraced House
Victoria Street, Ramsbottom, Bury, BL0 9ED
Property Summary
Entrance Porch
Living Room 4.45m x 4.34m (14'7 x 14'3)
With a front facing uPVC double glazed window, wall mounted electric fire, central ceiling light, radiator and power points
Alternative View
Kitchen Diner 4.45m x 2.90m (14'7 x 9'6)
Tiled flooring, fitted with a range of wall and base units with a contrasting work top, inset sink and drainer with a mixer tap, built in oven and gas hob with extractor fan, plumbing for a washing machine, space for a fridge freezer and access to the rear yard
First Floor Landing 1.91m x 2.90m (6'3 x 9'6)
Bedroom One 4.34m x 4.27m (14'3 x 14'0)
Front facing uPVC double glazed window, radiator, power points and a central ceiling light
Alternative view
Bedroom Two 2.69m x 2.90m (8'10 x 9'6)
Rear facing uPVC double glazed window, radiator, power points and a central ceiling light
Bathroom 1.50m x 1.83m (4'11 x 6'0)
Partially tiled with a three piece bathroom suite comprising of a panel enclosed bath with thermostatic shower and screen, low flush WC and a hand wash basin with pedestal.
Rear Yard
An enclosed private rear yard
Front elevation
