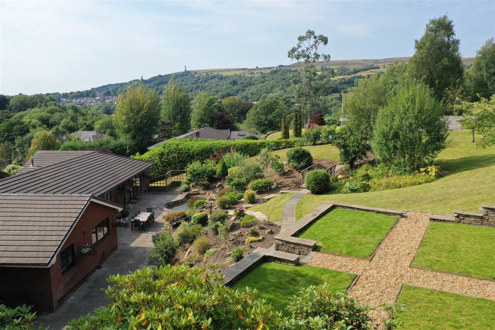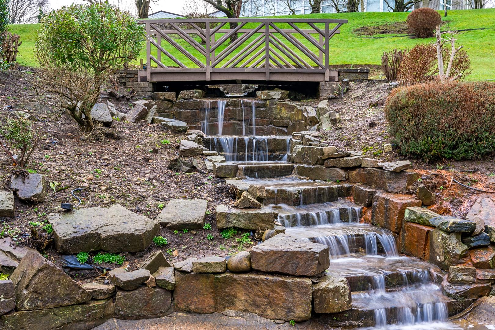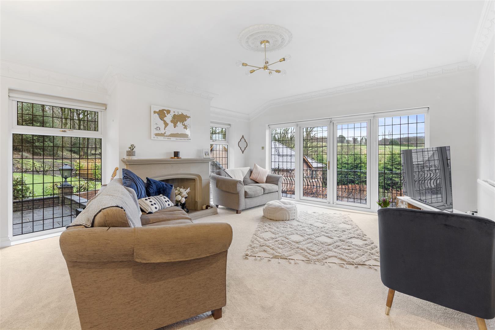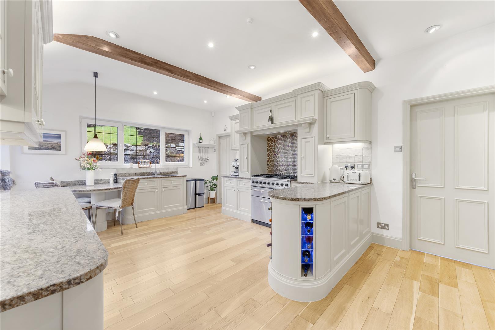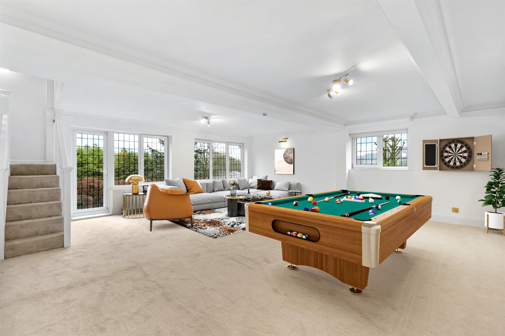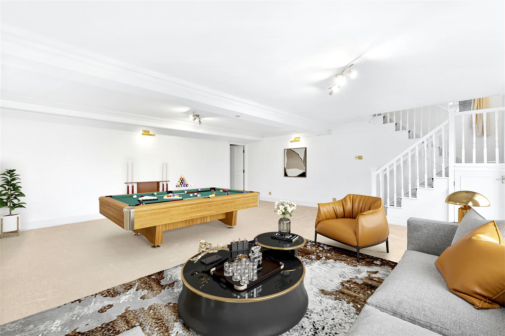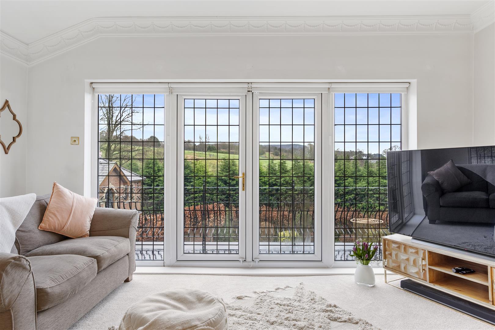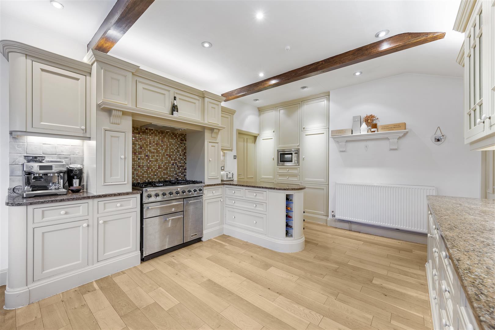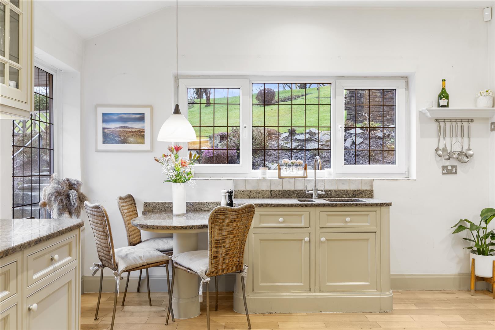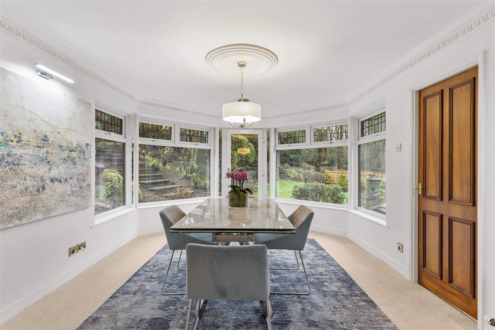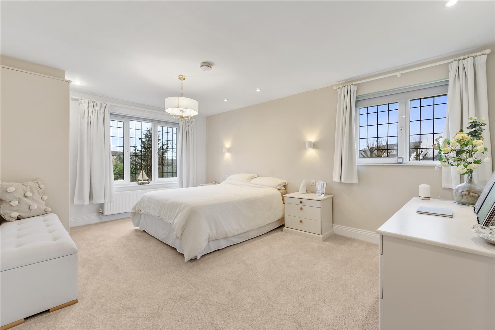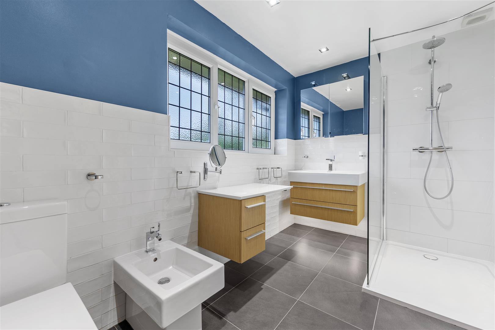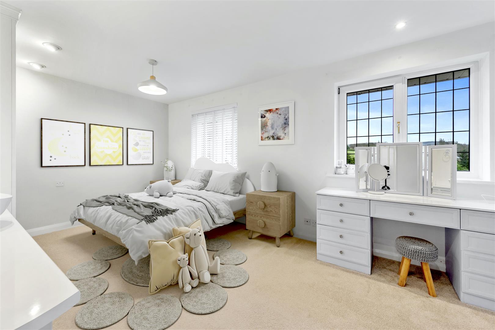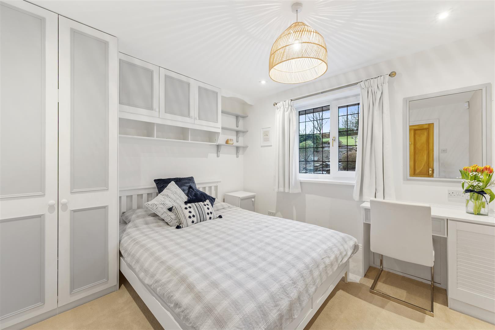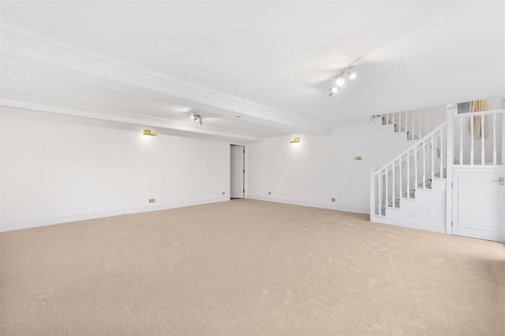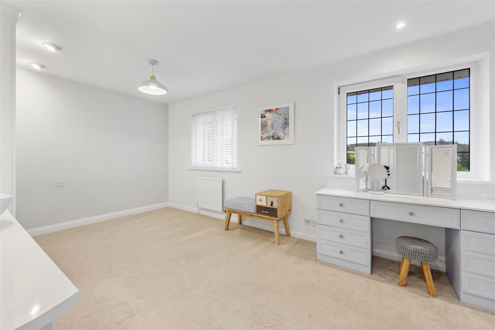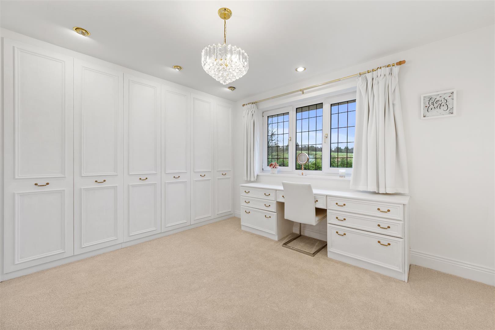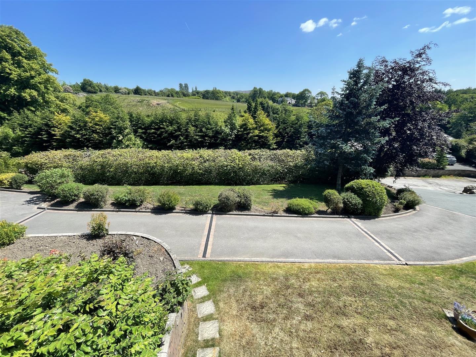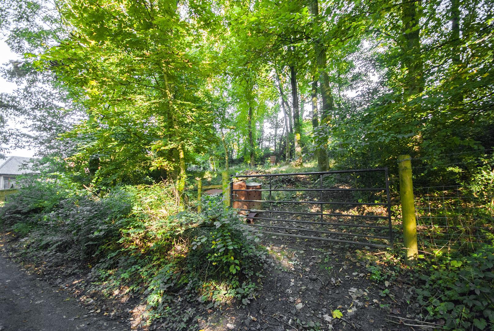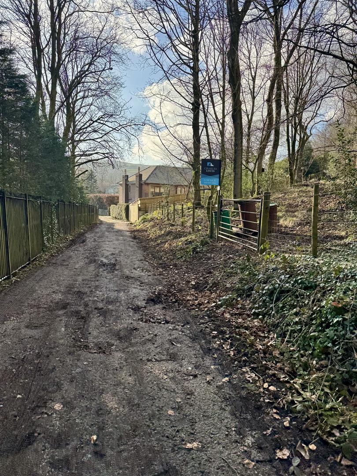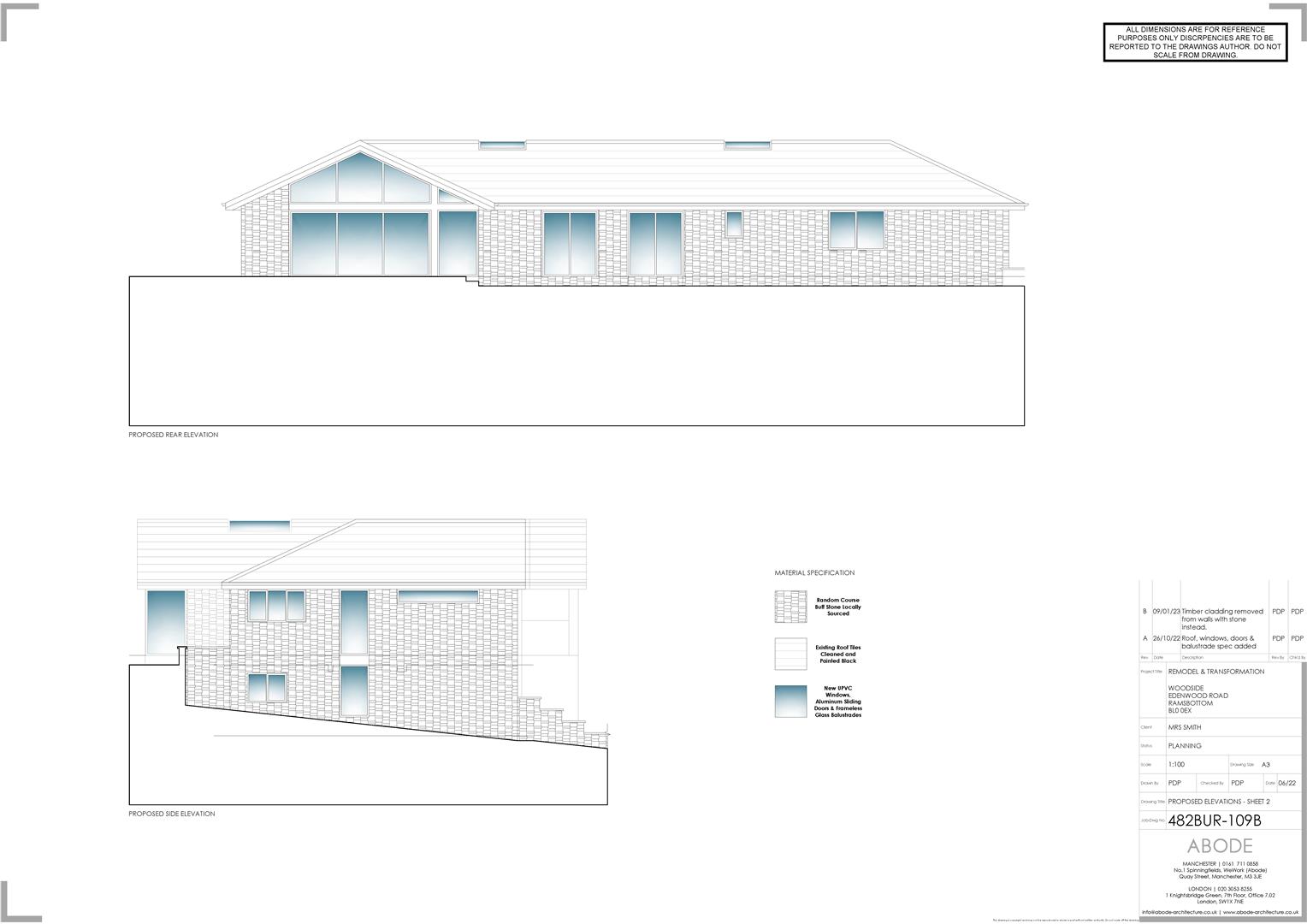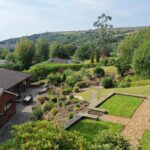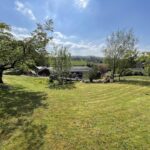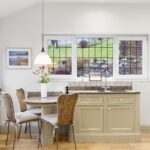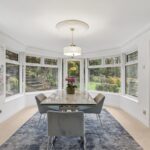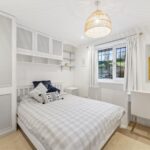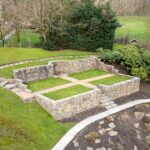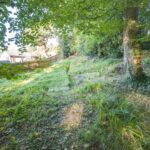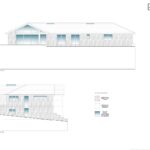5 bedroom Detached House
Woodside, Edenwood Road, Ramsbottom, Bury
Property Summary
Lower Ground Floor
Games Room/Bedroom 6.30m x 6.43m (20'8 x 21'1)
uPVC patio door to the front elevation and windows to the front and side, power points and ceiling lights. Stairs to the ground floor and access to the office.
Office 6.30m x 1.91m (20'8 x 6'3)
uPVC window to the side elevation, wood effect laminate flooring, a selection of fitted storage cupboards, radiator, and ceiling lights.
Ground Floor
Entrance Hall 1.85m x 1.47m (6'1 x 4'10)
Wooden front door with leaded glass feature surround, parquet flooring, wall panelling, access to all lower ground floor and all other rooms.
Living Room 4.98m x 5.66m (16'4 x 18'7)
Beautifully naturally light living room with dual aspect uPVC windows, feature fireplace, radiators, TV point and ample power points, and central ceiling light.
Dining Room 5.92m x 3.51m (19'5 x 11'6)
Leading from the living room with a uPVC patio doo and dual aspect windows overlooking the gardens , radiator, central ceiling light and power points.
Kitchen 3.94m x 5.31m (12'11 x 17'5)
With a rear facing UPVC window, original ceiling beams, spotlighting, wood flooring and power points, this stylish kitchen is fitted with a range of wall and base units, contrasting work top space and inset 1.5 sink and drainer unit, integrated appliances to include fridge, microwave, and space for a range style oven and extractor hood.
Utility Room 2.90m x 2.24m (9'6 x 7'4)
Plumbing available for a dishwasher, washing machine and dryer. Additional storage cupboards.
Master Bedroom 3.58m x 5.11m (11'9 x 16'9)
With a front and side facing UPVC window, fitted wardrobes, central ceiling light, radiator and power points.
Master En-suite 2.01m x 3.33m (6'7 x 10'11)
Partially tiled with a rear facing UPVC opaque window, spotlighting, tiled flooring, radiator and four piece bathroom suite comprising of a walk in shower with a glass enclosure, low flush WC, bidet and wall hung hand wash basin with vanity.
Bedroom Two 5.28m x 3.10m (17'4 x 10'2)
With a front facing UPVC window, fitted wardrobes, dressing table with hand wash basin, central ceiling light, radiator and power points.
Bedroom Three & Bedroom Four 3.51m x 3.10m & 3.18m x 2.97m (11'6 x 10'2 & 10'5
Bedroom 3 - With a front facing UPVC window, fitted wardrobes, ceiling spot light, radiator and power points.
Bedroom 4 - With a rear facing UPVC window, fitted wardrobes, central ceiling light, radiator and power points.
Bedroom Five 1.75m x 4.09m (5'9 x 13'5)
With a front facing UPVC window, fitted wardrobes with an inset hand wash basin, central ceiling light, radiator and power points.
Bathroom One and Bathroom Two 2.49m x 2.97m & 1.65m x 2.97m (8'2 x 9'9 & 5'5 x 9
Bathroom One -Partially tiled with a rear facing UPVC opaque window, spotlighting, wooden flooring, radiator and four piece bathroom suite in white comprising panel sided bath with mixer taps, shower with a glass enclosure, low flush WC and hand wash basin with pedestal.
Bathroom Two - Partially tiled with a rear facing UPVC opaque window, spotlighting, tiled flooring, radiator and four piece bathroom suite comprising of a shower with a glass enclosure, low flush WC, bidet and hand wash basin with pedestal.
Bathroom Three 1.22m x 1.73m (4 x 5'8)
Partially tiled with a rear facing UPVC opaque window, spotlighting, tiled flooring, low flush WC and hand wash basin with pedestal.
Summer Room 4.88m x 4.34m (16 x 14'3)
With double French UPVC doors s, overlooking the rear garden and patio. Wooden flooring and ceiling spotlights.
Garage 4.65m x 7.54m (15'3 x 24'9)
Storage 4.29m x 1.63m (14'1 x 5'4)
WC 2.31m x 1.63m (7'7 x 5'4)
A low flush WC and hand wash basin with pedestal.
Gardens
Planning Permission
Planning permission has been granted for this property to enhance its extraordinary beauty and practicality. In brief the planning proposes the removal of the existing orangery and an extension to the existing roof structure to create a large kitchen diner. It also details the addition of a new front porch and the creation of new access steps to provide improved aesthetics, alongside the creation and extension of front elevation balconies to enhance the prestigious nature of the property. A front extension to create a garden store, and the creation of two further off-road parking spaces is also proposed. The plans have been passed by the local authority and can be viewed on the Rossendale Borough Council website, the application reference is 2022/0415.

