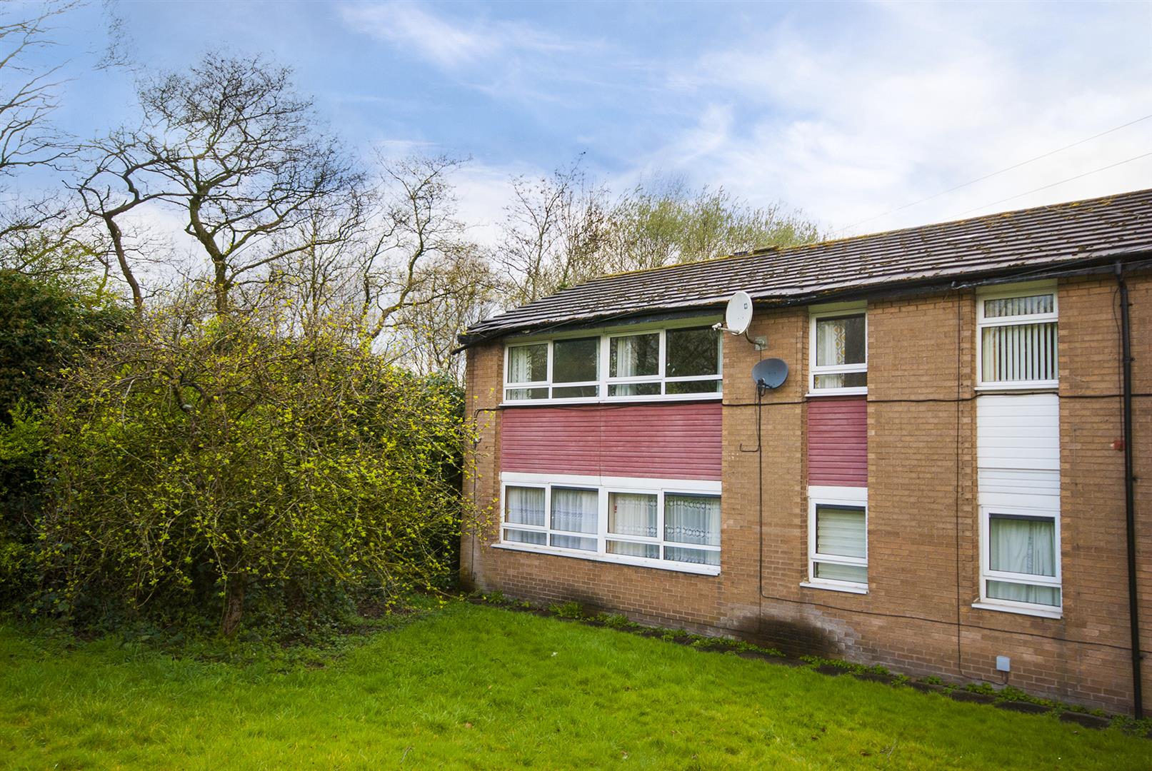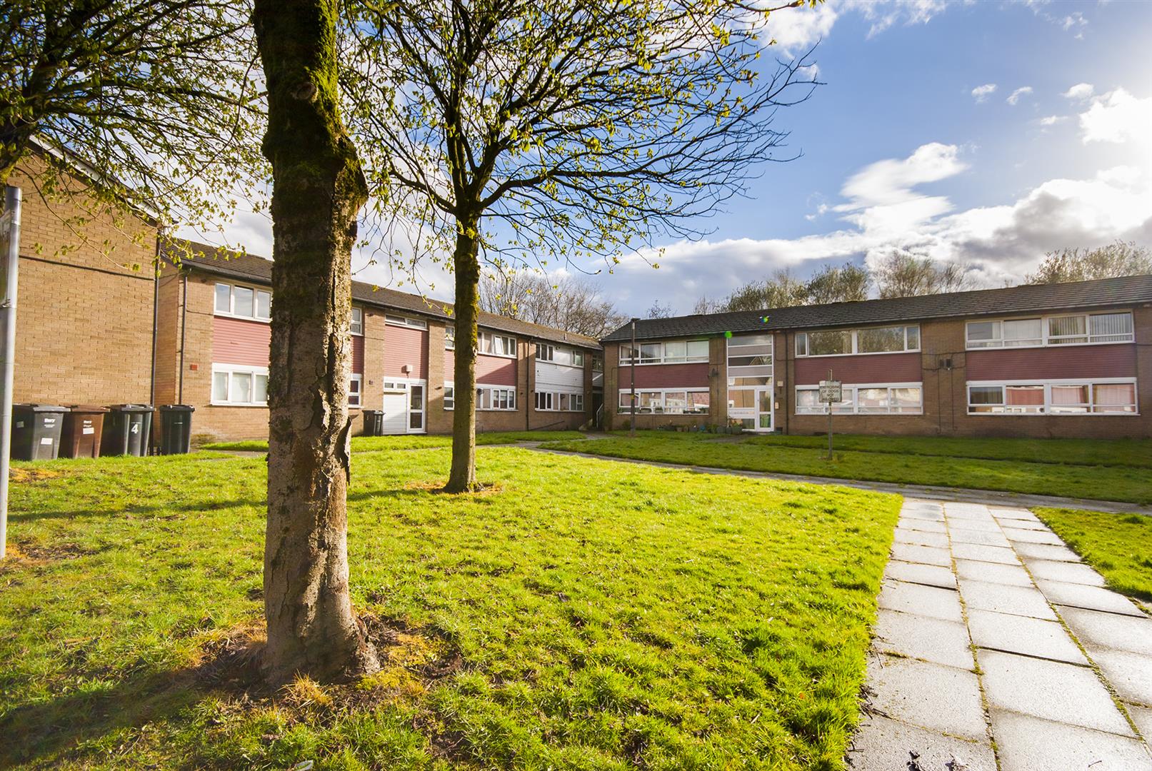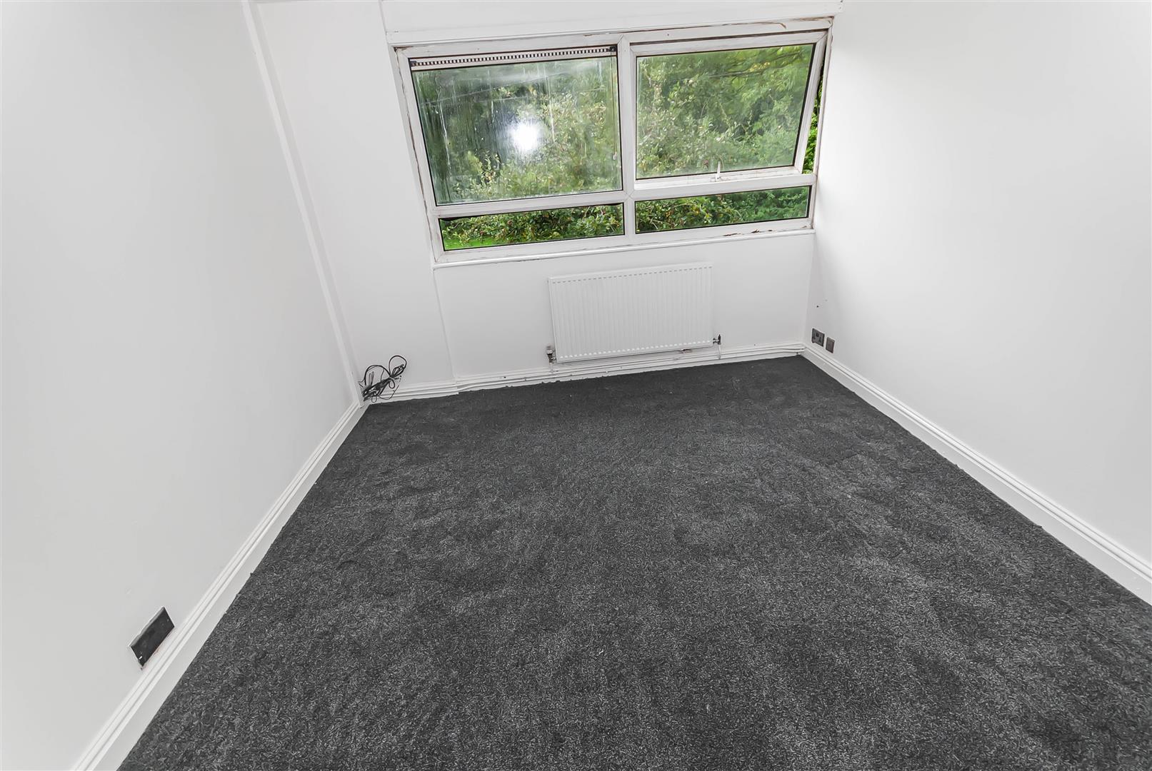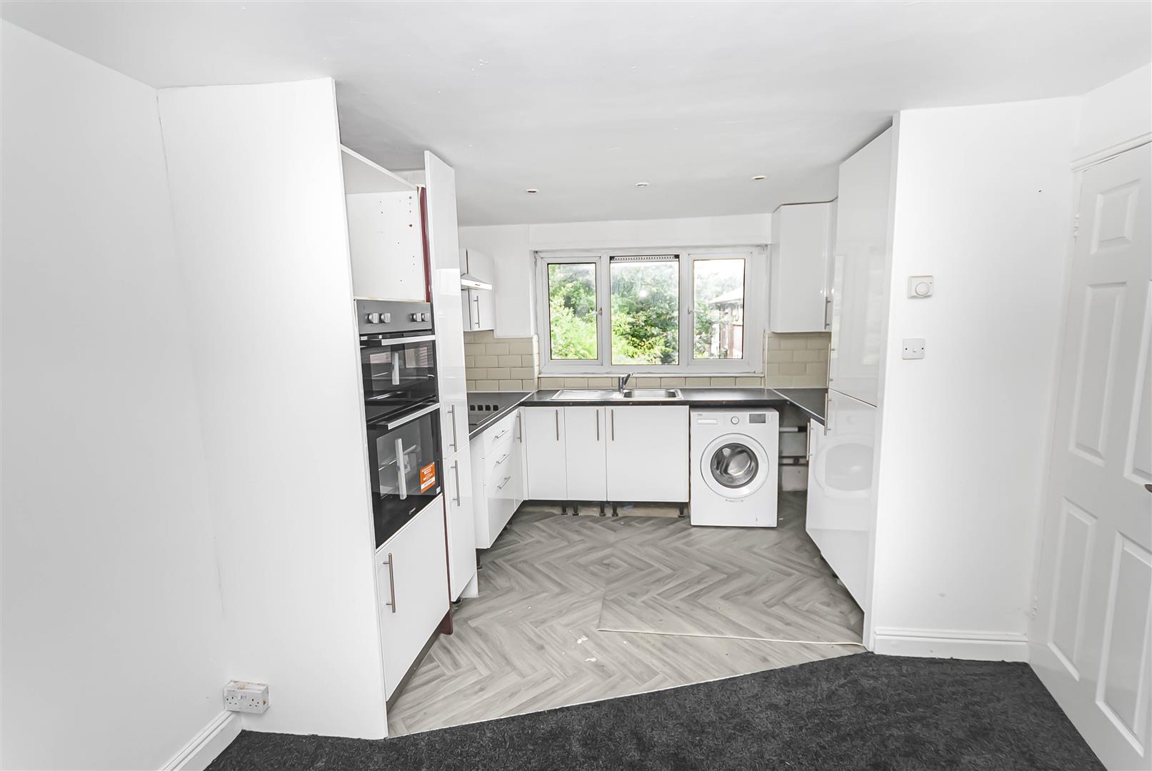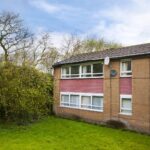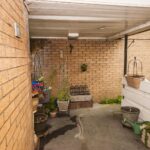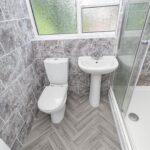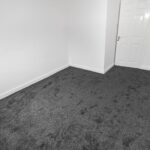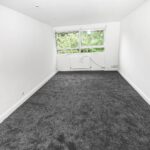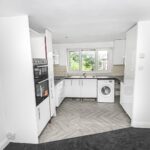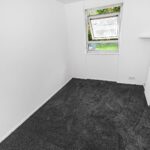2 bedroom Flat
Wilton Court, Prestwich, Manchester
Property Summary
Entrance Hall
Private entrance door at ground level opens to the staircase ascending to the hallway with laminate wood effect flooring, gas central heating radiator and power points.
Open Plan Lounge & Kitchen 6.53m x 3.10m (21'5 x 10'2)
Lounge
With a rear facing UPVC window overlooking the gardens, spotlighting, laminate wood effect flooring, radiator, TV point, telephone point and power points. With an open aspect to the Kitchen area.
Kitchen
With a front facing UPVC window, spotlighting, laminate wood effect flooring, power points, a range of wall and base units with contrasting work surfaces and inset sink and drainer unit, built in electric oven and four ring hob, and space for a fridge freezer.
Utility Cupboard
With shelving, power points and plumbing for a washing machine.
Master Bedroom 4.11m max (3.20m min) x 3.12m (13'6 max (10'6 min)
With a rear facing UPVC window, spotlighting, gas central heating radiator, TV point power points.
Bedroom Two 3.28m x 2.21m (10'9 x 7'3)
With a rear facing UPVC window, spotlighting, gas central heating radiator, telephone point and power points.
Shower Room
Fully tiled with a front facing opaque UPVC window, heated towel rail, walk in shower unit with mains fed drench head shower and hand held attachment, low flush WC and hand wash basin.
Gardens & Parking
There are communal gardens to the perimeter of the development, and plenty of on site and on road parking in the immediate vicinity.
Alternate View
