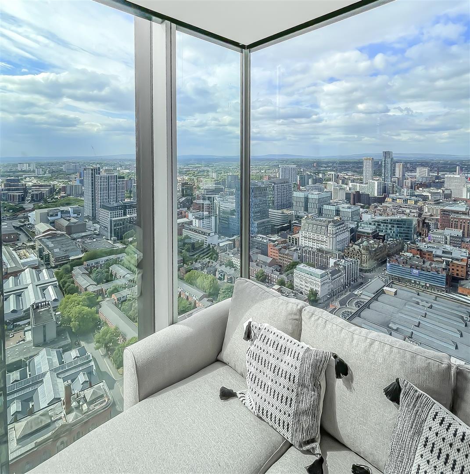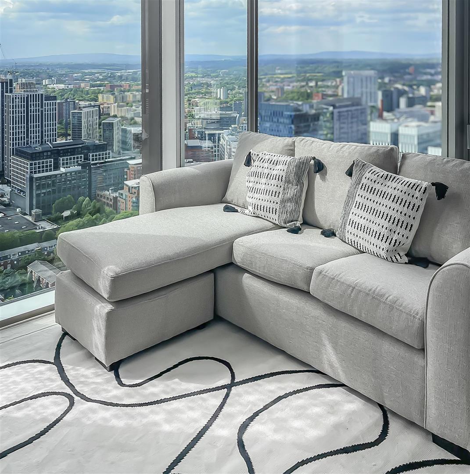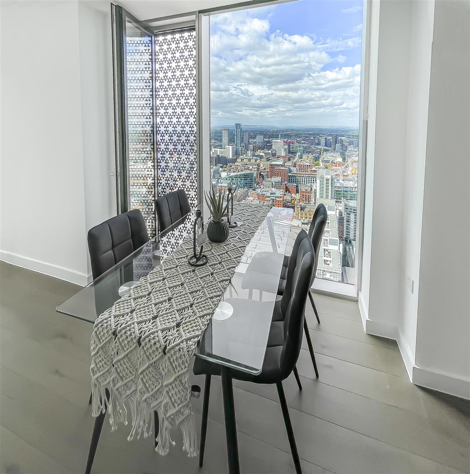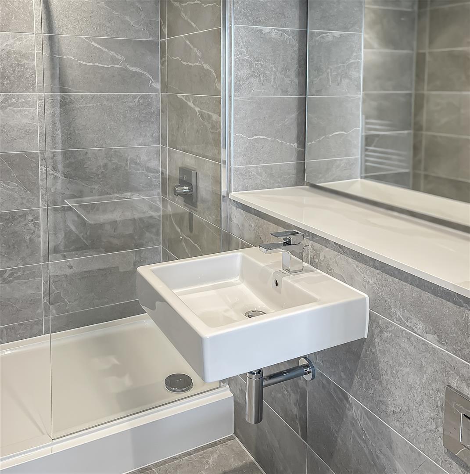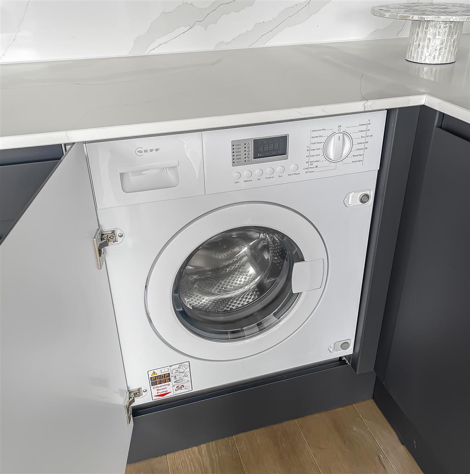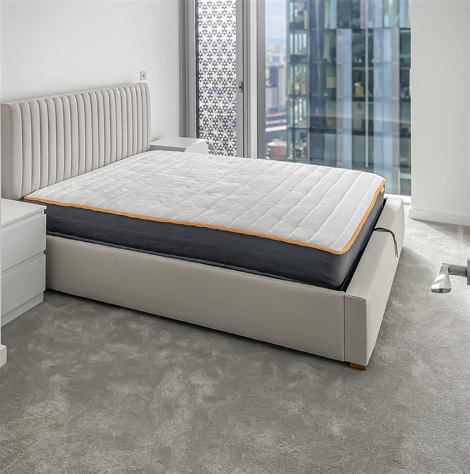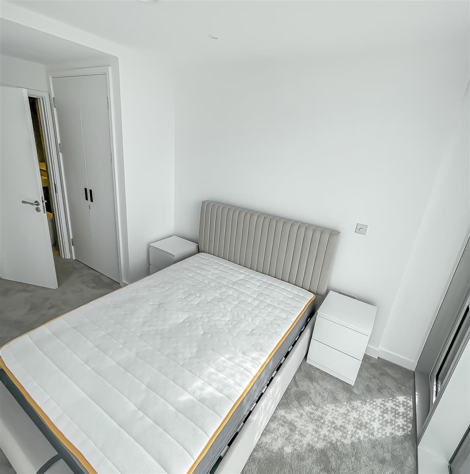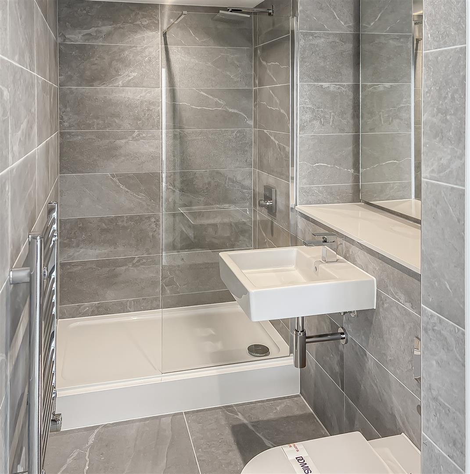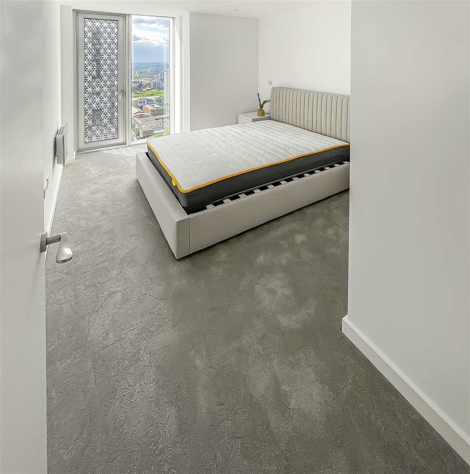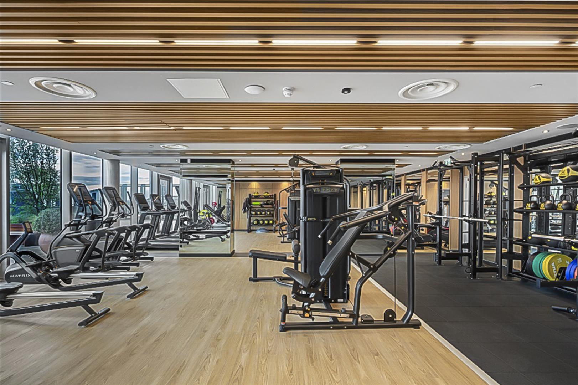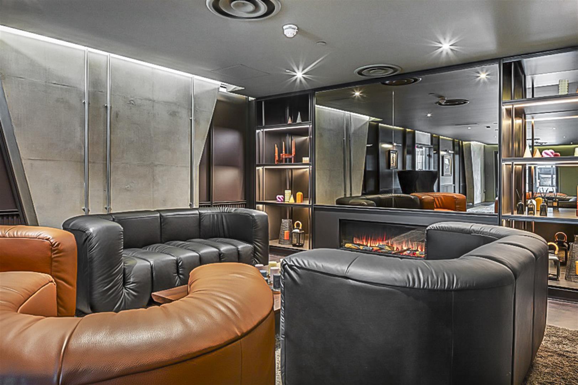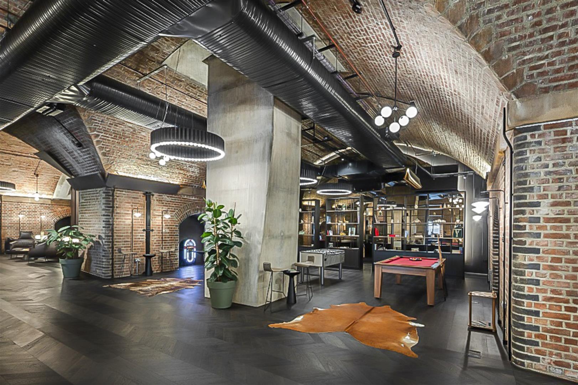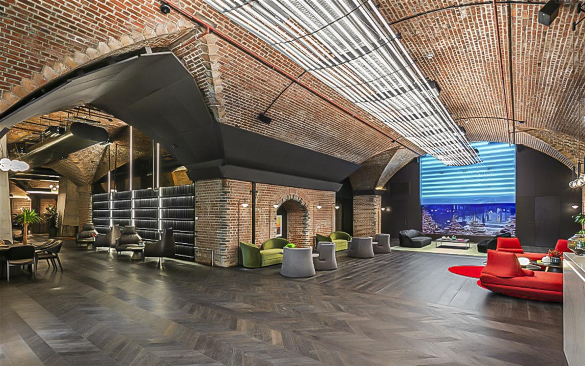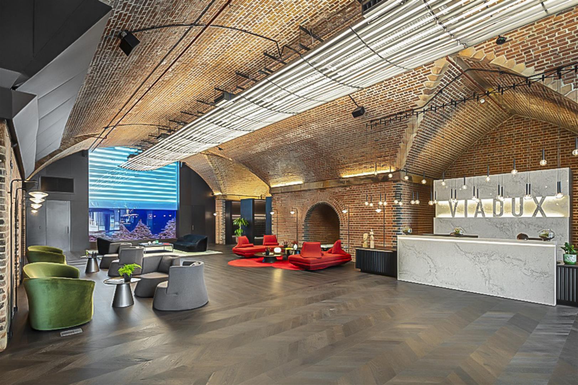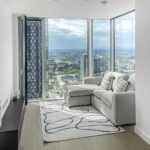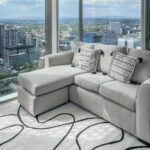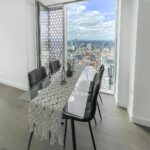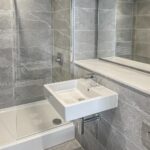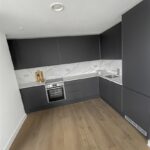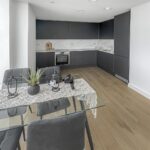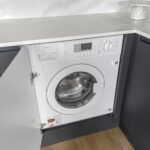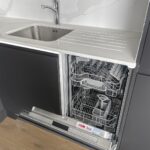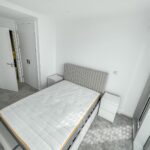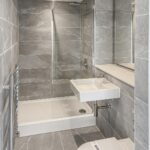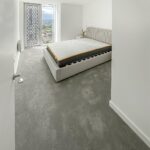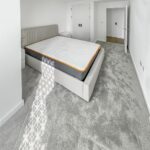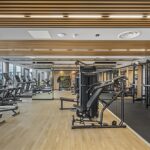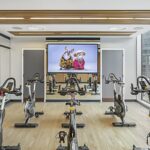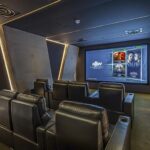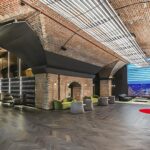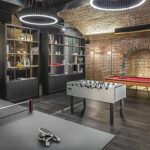2 bedroom Apartment
Viadux, Great Bridgewater St, Manchester
Property Summary
Building Entrance
The Grade II listed viaducts house a boutique residents' lounge and concierge service, creating a unique sense of community. Just beyond, an array of first-class amenities awaits, including a state-of-the-art gym with dedicated yoga and cycle studios, a tranquil spa area with a swimming pool, sauna, steam room, vitality pool and jacuzzi—beautifully set beneath atmospheric vaulted brick arches. For downtime and entertainment, residents can also enjoy a stylish cinema room, vibrant karaoke pod, and exclusive private lounge.
Entrance Hallway 2.01m x 2.87m, 4.09m x 1.02m (6'7 x 9'5, 13'5 x 3'
Living Room 2.92m x 4.34m (9'7 x 14'3)
Dual aspect aluminium framed floor to ceiling windows windows with spectacular views over Manchester city centre, wood effect laminate flooring, electric heaters and ceiling spot lights, open plan to the dining area and kitchen.
Dining Area 3.02m x 1.91m (9'11 x 6'3)
An aluminium framed floor to ceiling window with views over Manchester city centre, wood effect laminate flooring, electric heaters and ceiling spot lights, open plan to the kitchen and living space.
Kitchen 3.40m x 1.96m (11'2 x 6'5)
With wood effect laminate flooring, ceiling spotlights, power points, range of wall and base units with complementing work surfaces, inset sink with mixer tap, integrated fridge freezer, dishwasher and washing machine, built in electric oven and induction hob.
Bedroom One 2.74m x 4.19m (9 x 13'9)
Aluminium framed floor to ceiling window with views over Manchester city centre, built in wardrobe, electric heaters and inset ceiling spot lights. Access to en-suite.
Ensuite 1.57m x 2.51m (5'2 x 8'3)
Fully tiled with tiled flooring, three piece suite compromising of a walk in shower with rainfall head and a glass screen, low flush WC, hand wash basin, mirror and chrome heated towel rail.
Bedroom Two 2.87m x 4.19m (9'5 x 13'9)
Aluminium framed window with views over Manchester city centre, built in wardrobe, electric heaters and inset ceiling spot lights
Bathroom 2.06m x 2.29m (6'9 x 7'6)
Fully tiled with tiled flooring, three piece suite featuring a panel-enclosed bath with an overhead shower, offering both a rainfall and handheld showerhead, complemented by a sleek glass screen, low flush WC, hand wash basin, and mirror.
Gym



