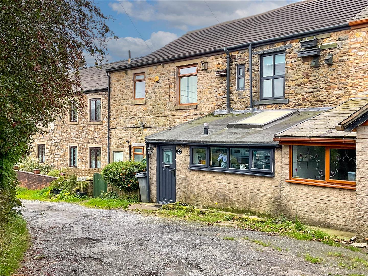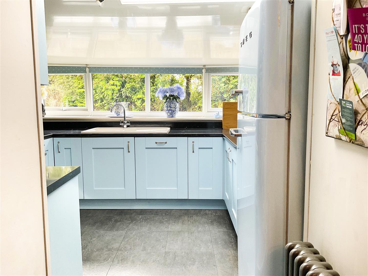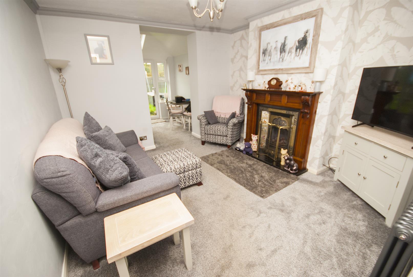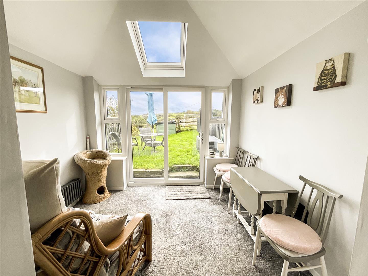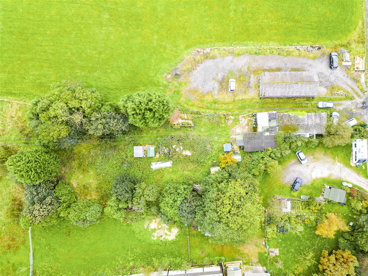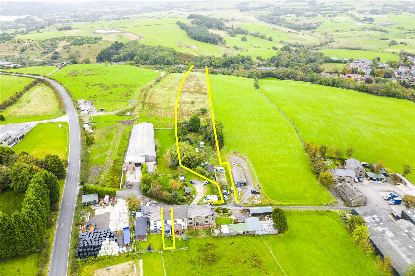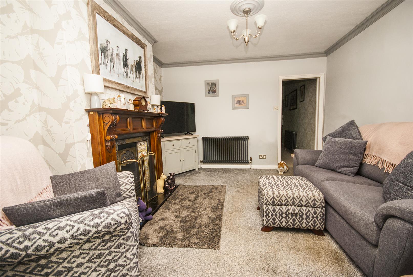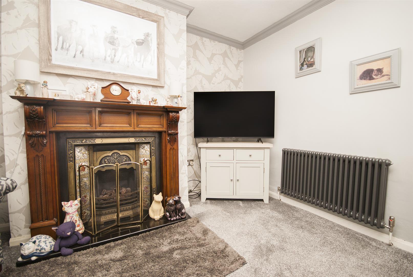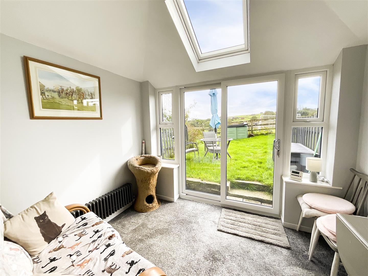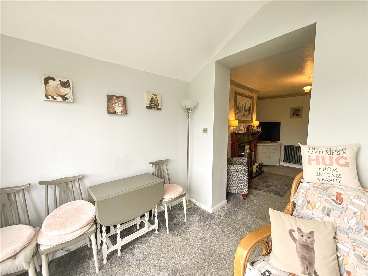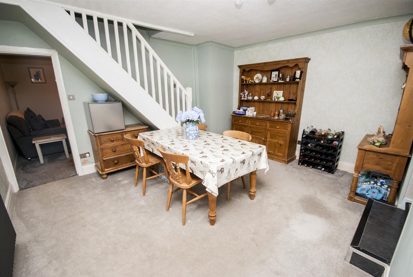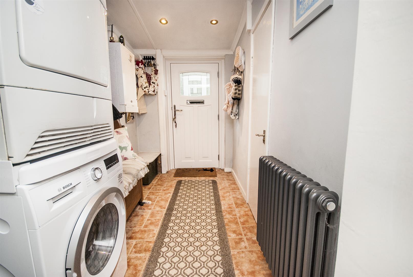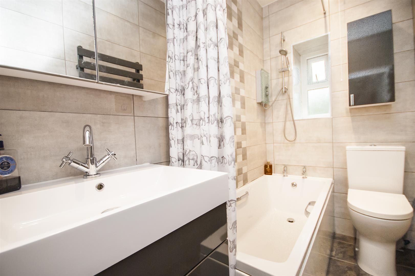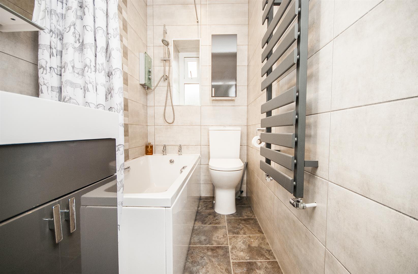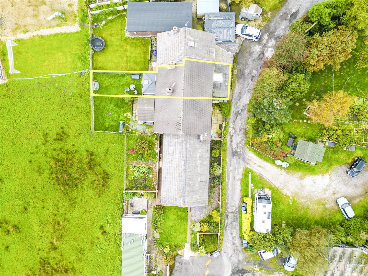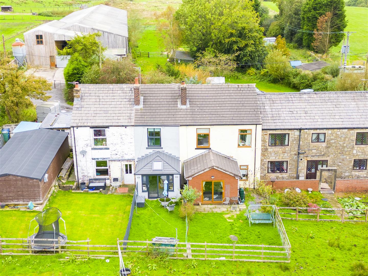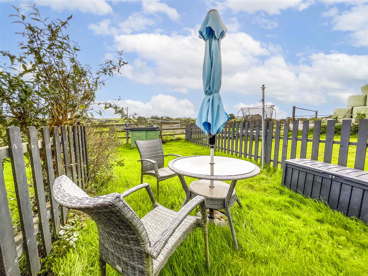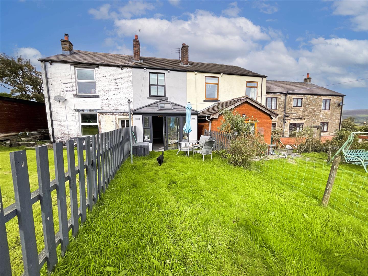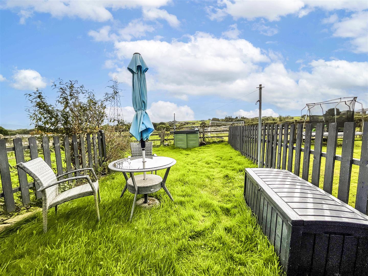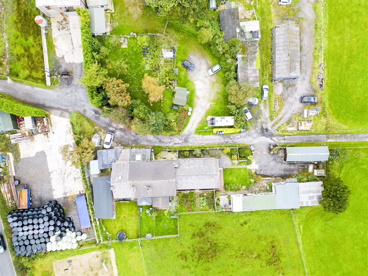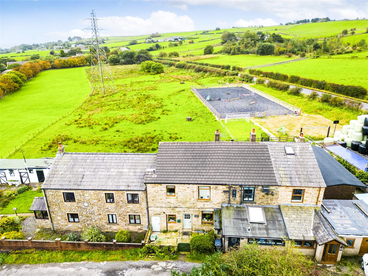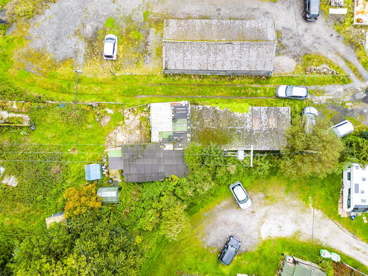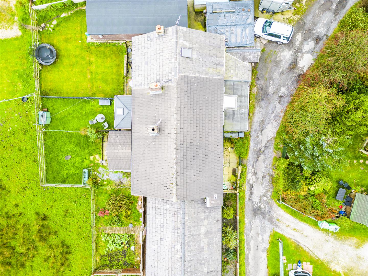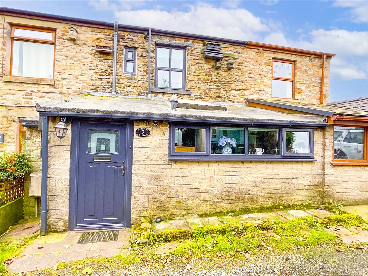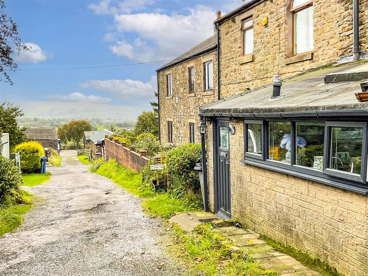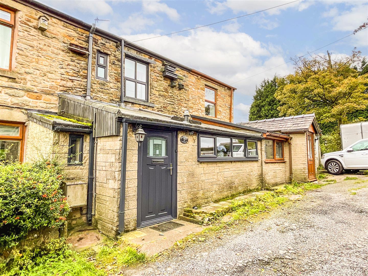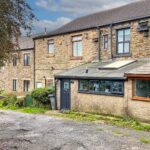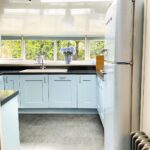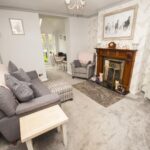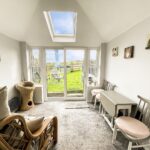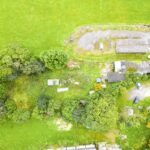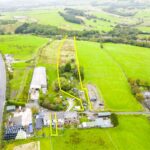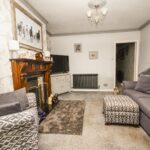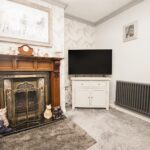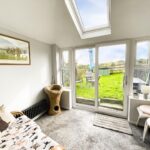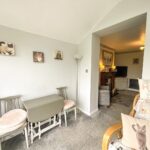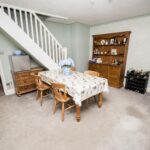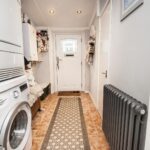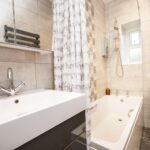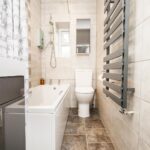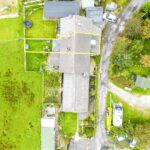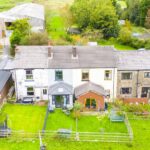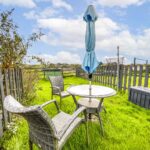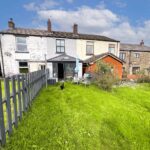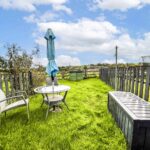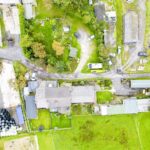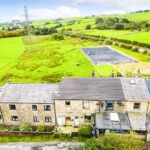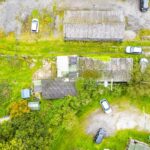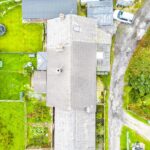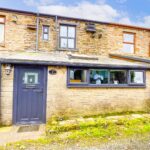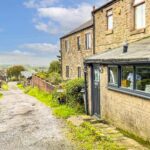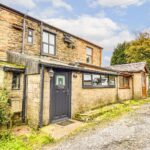2 bedroom Terraced House
Whittles Cottage, Turton Road, Tottington, Bury
Property Summary
Land & Stables
The property comes with an additional three and a half acres of land and existing stables, which already benefits from water supply and electrics. Whittles Cottage is an Ideal opportunity for a small holding for people with livestock, horses or potential for private Livery Yard.
Alternative View
Entrance Hall & Utility Room 2.90m x 1.68m (9'6 x 5'6)
Composite door opening into the hallway, tiled flooring, Victorian radiator, plumbed for washing machine and space for dryer, boiler, inset spots and access to the downstairs WC.
Downstairs WC 1.75m x 0.64m (5'9 x 2'1)
With a front facing opaque uPVC window, fitted with a two piece suite, comprising of low level WC and hand wash basin, fully tiled walls, tiled floor and inset spots.
Kitchen 2.90m x 3.18m (9'6 x 10'5)
uPVC windows to front elevation, offering stunning views, steps leading into a modern fitted shaker style kitchen, with a range of wall and base units and contrasting work tops, inset one and half sink, drainer and mixer tap, space for a range style cooker, splash back tiles and extractor fan, integrated dishwasher, space for a fridge freezer, ceiling spot lights, Victorian style radiator, tiled flooring and sky light.
Alternative View
Dining Room 3.91m x 4.47m (12'10 x 14'8)
Access to the kitchen and lounge, with stairs ascending to the first floor, Victorian style radiator, centre ceiling light, coving and power points.
Living Room 3.81m x 3.53m (12'6 x 11'7)
Opening up into snug/lounge with views over garden and countryside, feature gas fire and wooden surround and tiled hearth, Victorian style radiator, centre rose with central ceiling light and power points
Alternative View
Lounge/Snug 2.59m x 2.95m (8'6 x 9'8)
Sliding patio doors to the rear elevation leading to the rear garden, offering countryside views, Velux window, Victorian style radiator and power points
Alternative View
First Floor Landing 1.75m x 1.30m (5'9 x 4'3)
Leading off to two double bedrooms and family bathroom.
Master Bedroom 3.78m x 3.58m (12'5 x 11'9)
uPVC double glazed window to rear elevation with stunning countryside views, gas central heating radiator, power points central and ceiling light.
Bedroom Two 4.17m x 3.10m (13'8 x 10'2)
uPVC double glazed window to front elevation with stunning views, gas central heating radiator, power points and central ceiling light.
Family Bathroom 2.29m x 1.30m (7'6 x 4'3)
uPVC double glazed opaque window to front elevation, fitted with a three piece bathroom suite comprising of a panel enclosed bath with shower, low level WC and a hand wash basin with vanity unit, fully tiled walls and floor, heated towel rail and inset spots.
Rear Garden
