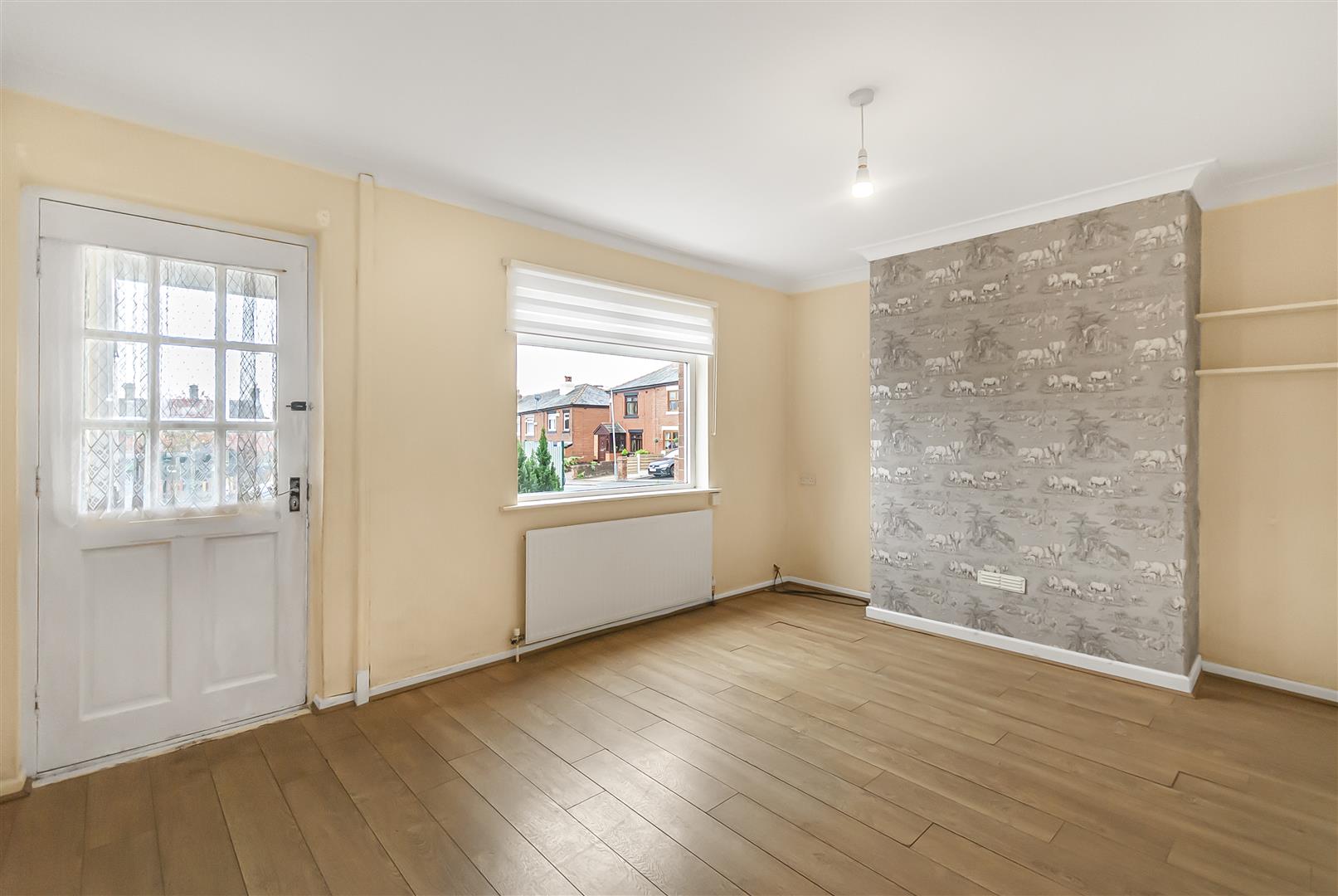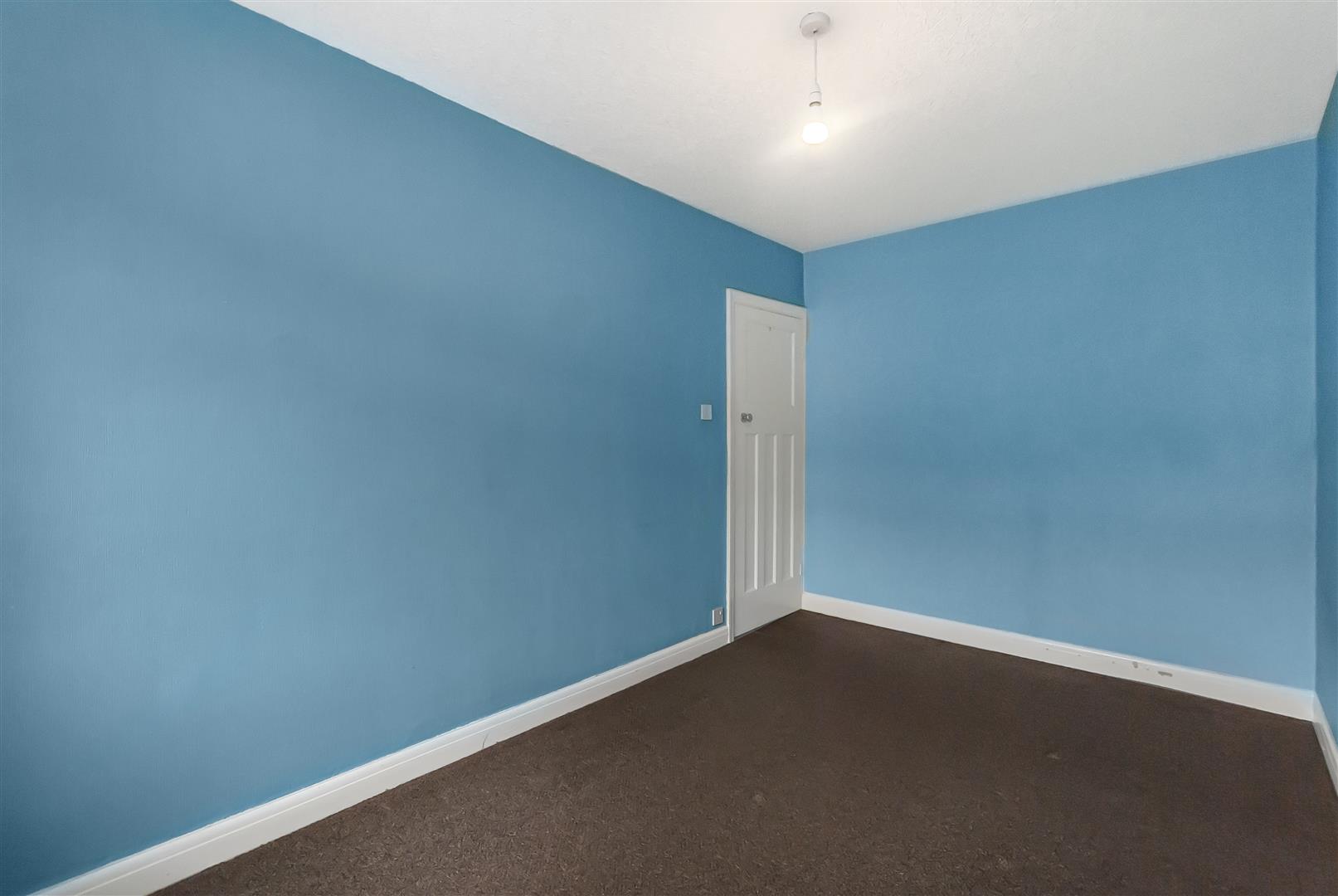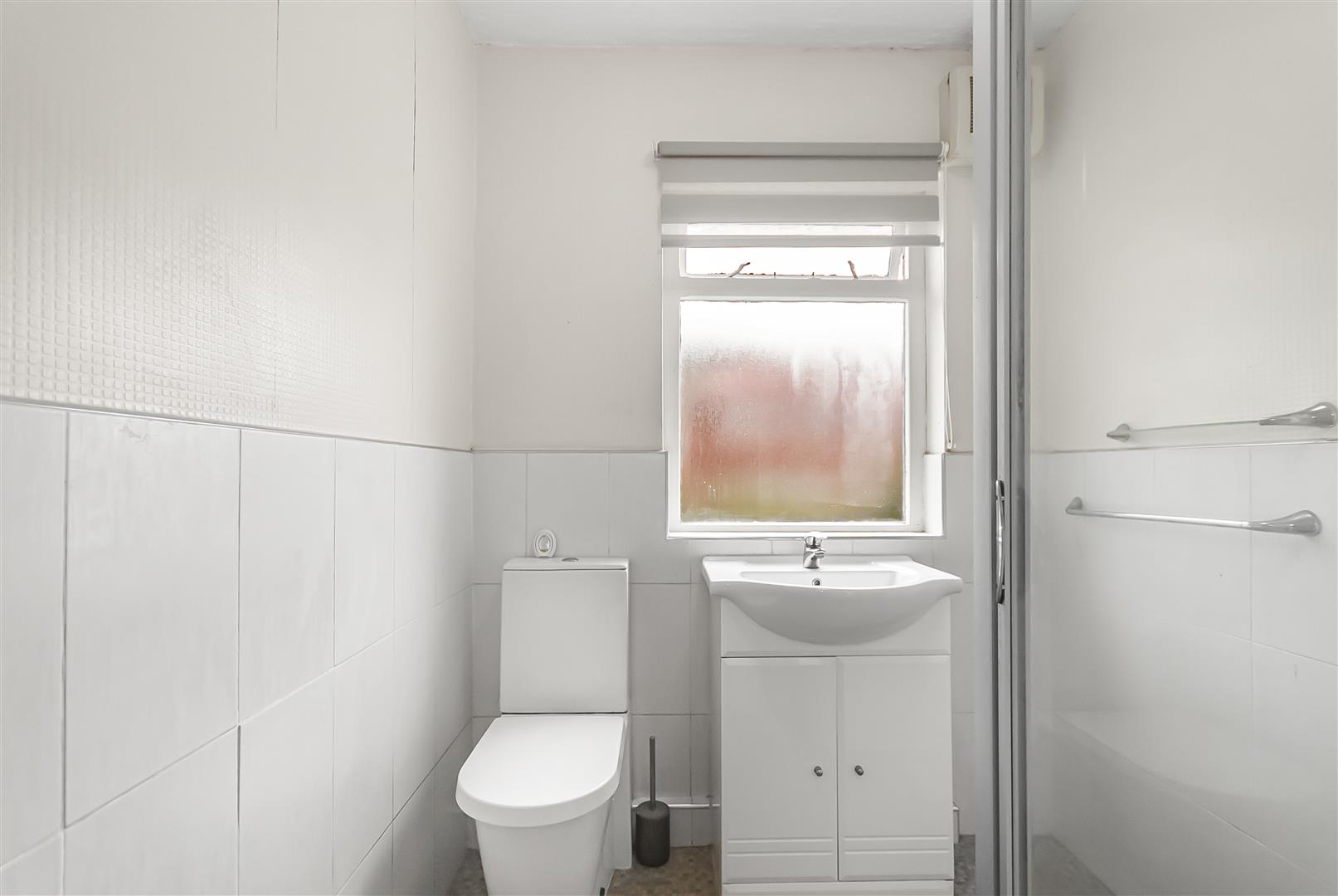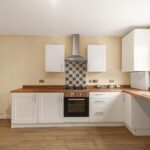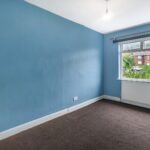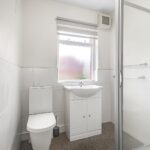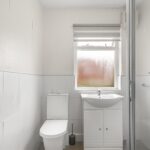2 bedroom House
Thelma Street, Ramsbottom, Bury
Property Summary
Porch 1.02m x 1.09m (3'4 x 3'7)
Wooden door leading into porch with tiled floor, access through to the living room.
Living Room 4.39m x 3.38m (14'5 x 11'1)
Wooden frame double glazed window to front elevation, laminate wooden flooring, radiator, central ceiling light, power points, and a TV point.
Kitchen/ Diner 3.48m x 3.96m (11'5 x 13)
Wooden frame double glazed window to rear elevation and door leading to the rear yard and stairs to first floor, range of wall and base units with contrasting work top, inset sink with mixer tap, integrated oven with four ring gas hob with extractor above, space for a fridge and freezer, plumbing for washing machine, central ceiling spot light. Convenient under stair storage cupboard.
First Floor Landing 0.97m x 1.37m (3'2 x 4'6)
Leading off to both bedrooms and bathroom. Loft access
Bedroom One 4.42m x 3.38m (14'6 x 11'1)
Wooden frame double glazed window to front elevation, centre ceiling light, gas central heating radiator and power points.
Bedroom Two 2.44m x 4.01m (8 x 13'2)
Wooden frame double glazed window to rear elevation, centre ceiling light, gas central heating radiator and power points.
Bathroom 1.83m x 2.51m (6'0 x 8'3)
Wooden frame double glazed frosted window rear elevation. Three piece suite comprising of low level WC, wash hand basin, shower with thermostatic shower and glass surround screen, part tiled.
Rear Garden
Stone flagged patio, and access via rear gate. Storage shed housing the gas meter
Front Garden
Gate access with steps to the front door and a mature shrub garden.



