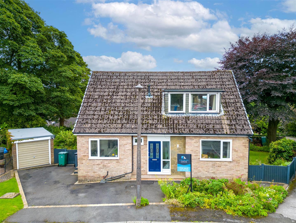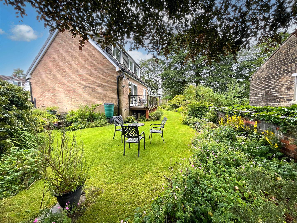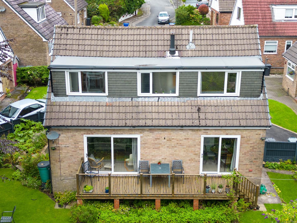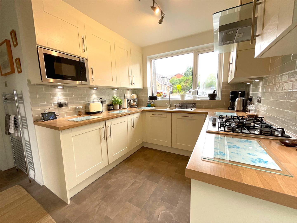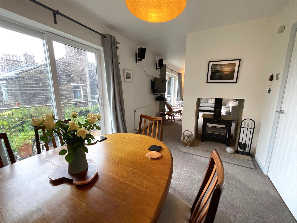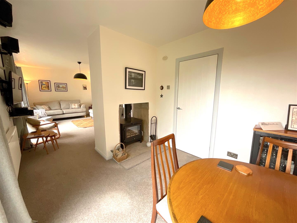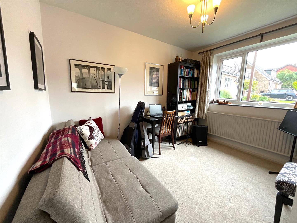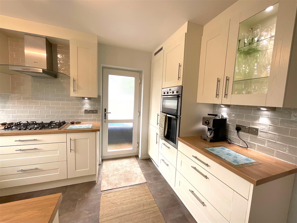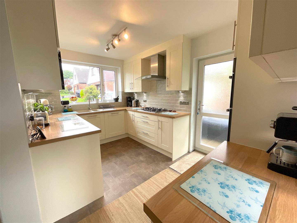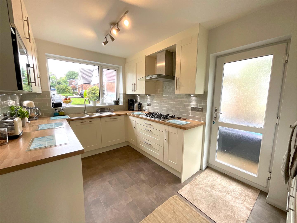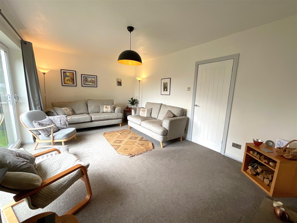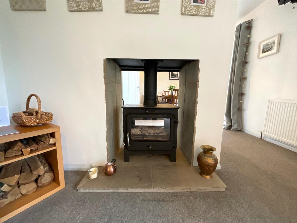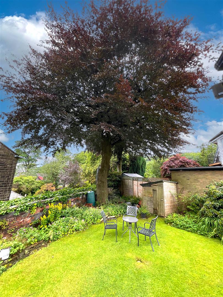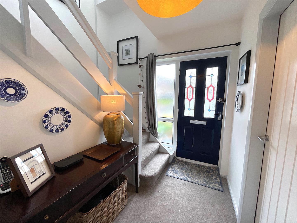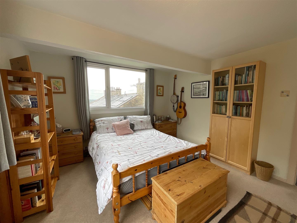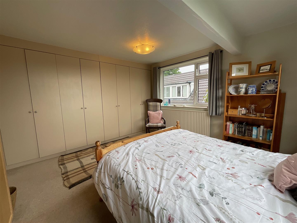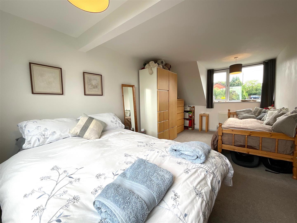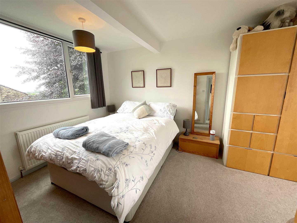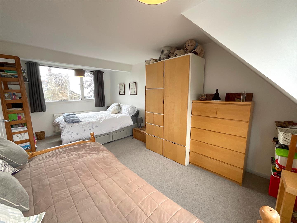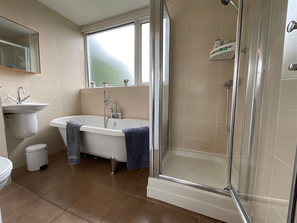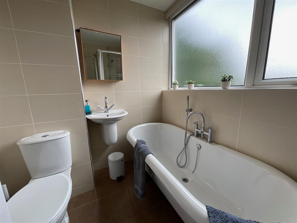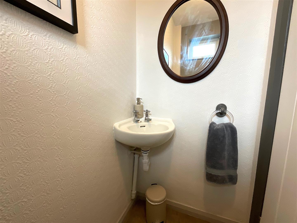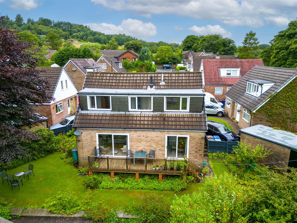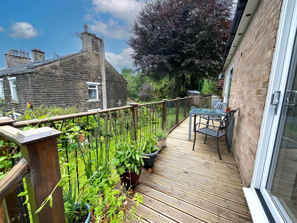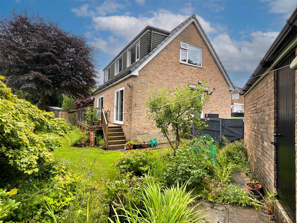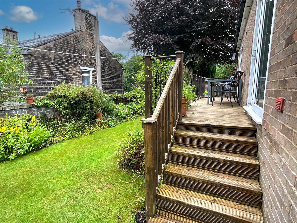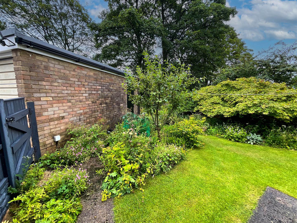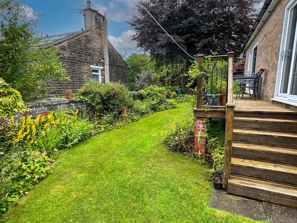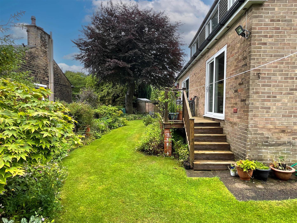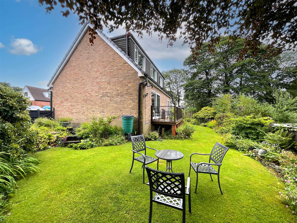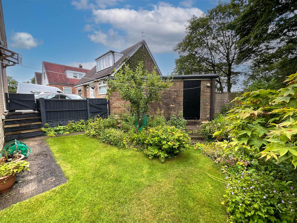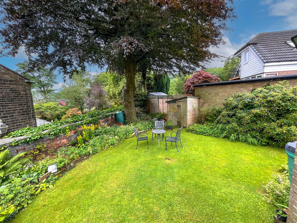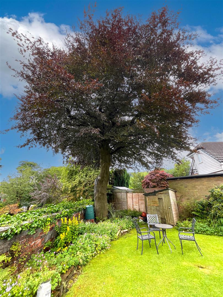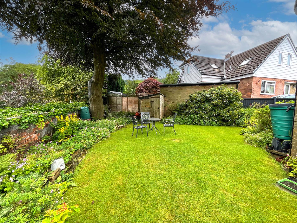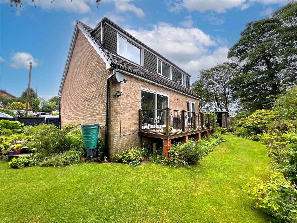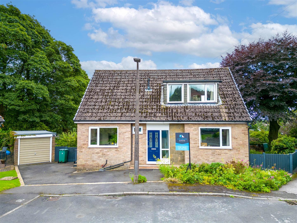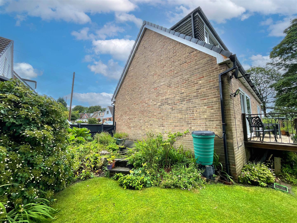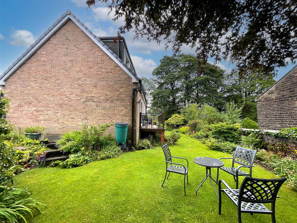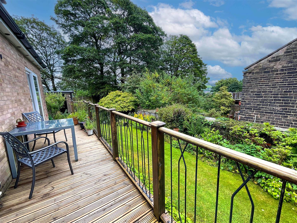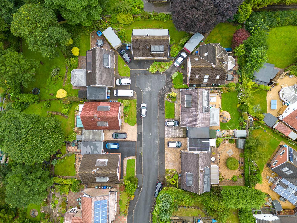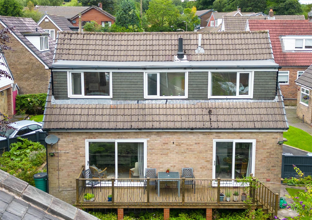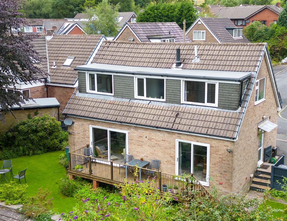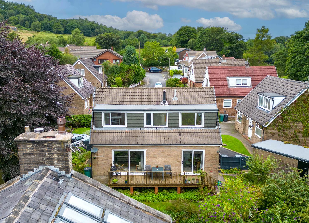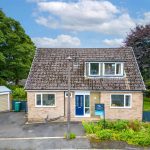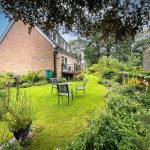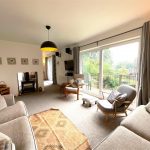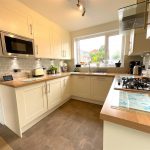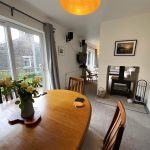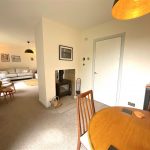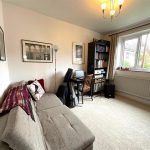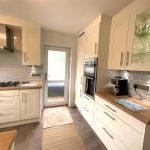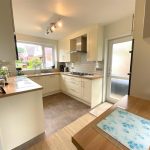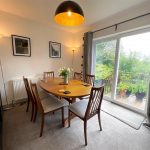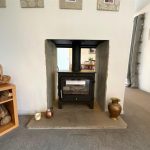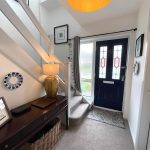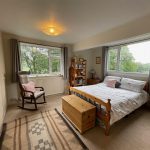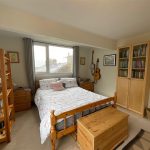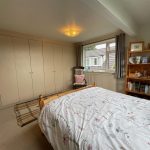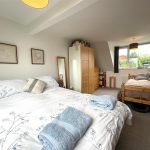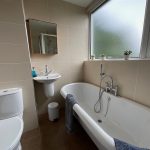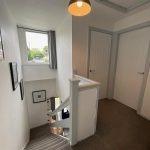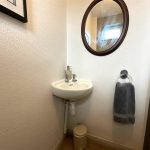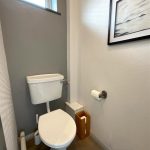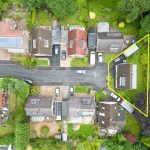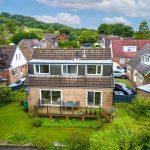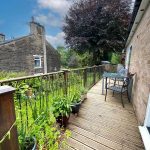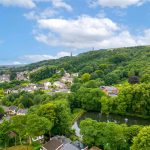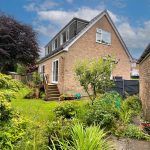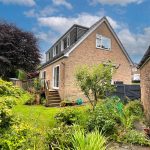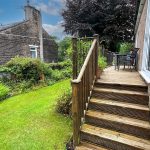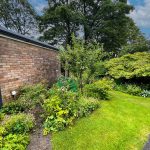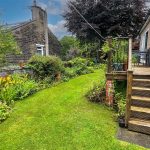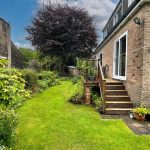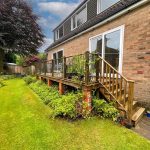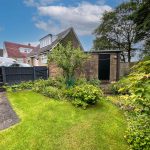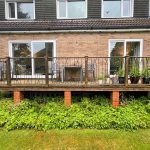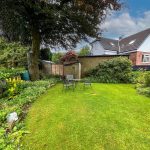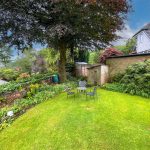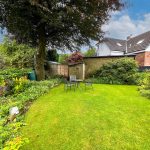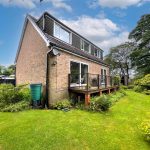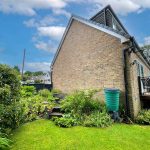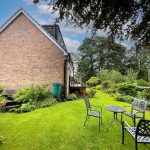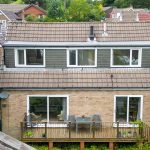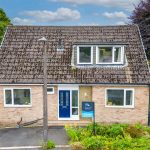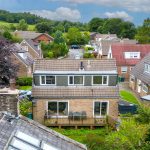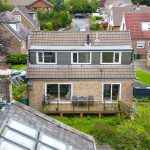3 bedroom Detached Bungalow
The Paddock, Ramsbottom, Bury
Property Summary
Entrance Hall 1.68m x 3.33m (5'6 x 10'11)
Front entrance door with glazed window beside opens into the hallway with radiator, under the stairs cupboard, telephone point, power points and stairs ascending to the first floor.
Downstairs WC 0.86m x 2.13m (2'10 x 7'0)
Double glazed opaque window to front elevation, fitted with a two piece suite, comprising of low level WC and hand wash basin, heater and centre ceiling light.
Kitchen 3.61m x 4.06m (11'10 x 13'4)
With a front facing double glazed window overlooking the quiet cul de sac, fitted with a range of wall and base units with contrasting work surfaces, tiled splashback, inset sink and drainer unit with mixer tap, five ring gas hob with extractor hood above, integrated Neff double oven and grill, integrated Neff dishwasher and Neff microwave, integrated Neff tall fridge and integrated Neff under counter freezer, integrated washer/dryer, down lights, centre ceiling light, chrome heated towel rail, access to side of property and access to garage and garden.
Alternative View
Open Plan Living Room 5.79m x 3.48m (19'0 x 11'5)
With a central feature log burning stove, radiator, TV point, power points, central ceiling light and double glazed patio doors opening out to the decked area and overlooking the stunning garden. With an open plan aspect to the Dining Area.
Alternative View
Dining Room 3.63m x 2.74m (11'11 x 9'0)
With a central feature log burning stove, radiator, power points, central ceiling light and double glazed patio doors leading out to decked area and overlooking the stunning gardens. With an open aspect to the Living Area.
Bedroom Three/ Study 2.95m x 3.33m (9'8 x 10'11)
Currently laid out as a study, but can also be used as a bedroom, with a front facing double glazed window overlooking the quiet cul de sac, centre ceiling light, gas central heating radiator and power points.
Bedroom One 3.63m x 3.96m (11'11 x 13'0)
With a front and rear facing UPVC window providing far reaching views over Ramsbottom, two ceiling lights, two radiator and power points.
Bedroom Two 3.00m x 5.54m (9'10 x 18'2)
With a rear and side facing UPVC double glazed windows with countryside views, fitted wardrobes, central ceiling lights, gas central heating radiator and power points.
Family Bathroom 2.54m x 2.03m (8'4 x 6'8)
Fully tiled with a rear facing opaque UPVC double glazed window, fitted with a four piece, comprising of a free standing Victorian rolling bath with mixer tap and shower attachment, walk in shower, low level WC and a wall hung hand wash basin, heated towel rail and centre ceiling light.
Rear Garden
Set on a Large Plot, this stunning garden is completely private and features a variety of plants, shrubs and trees, a patio area and a beautifully maintained expanse of lawn with a decked balcony.
Alternative View
Garage 5.28m x 2.54m (17'4 x 8'4)
With a roller door, power and lighting, and a side entrance door.
Front External
Pathway leading to front door, driveway parking and small garden.
