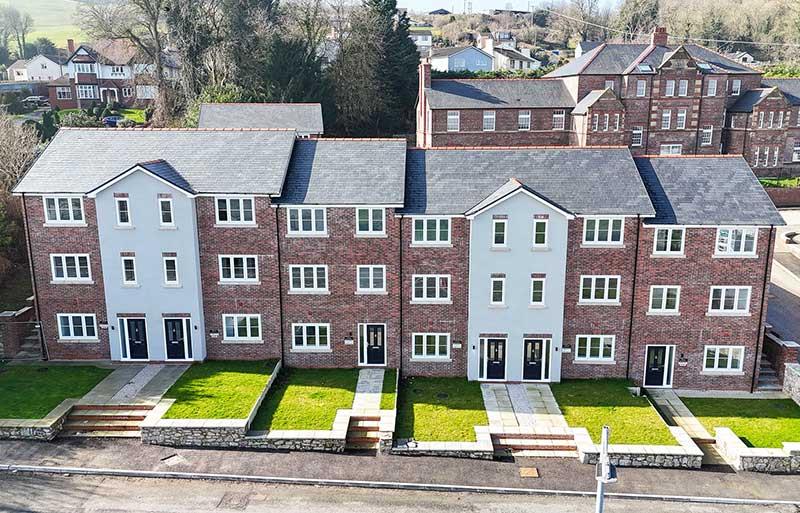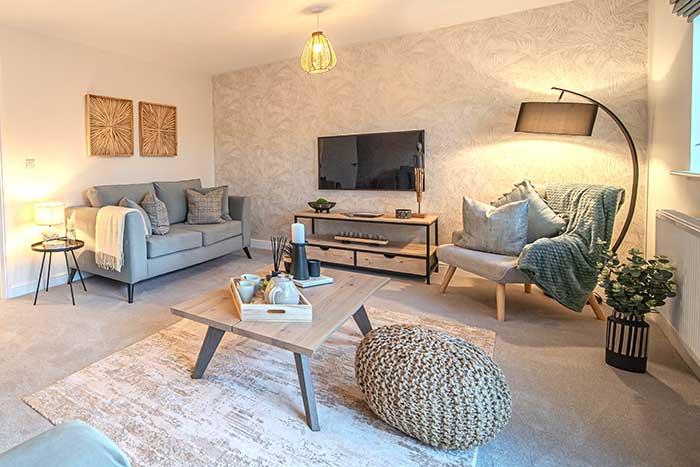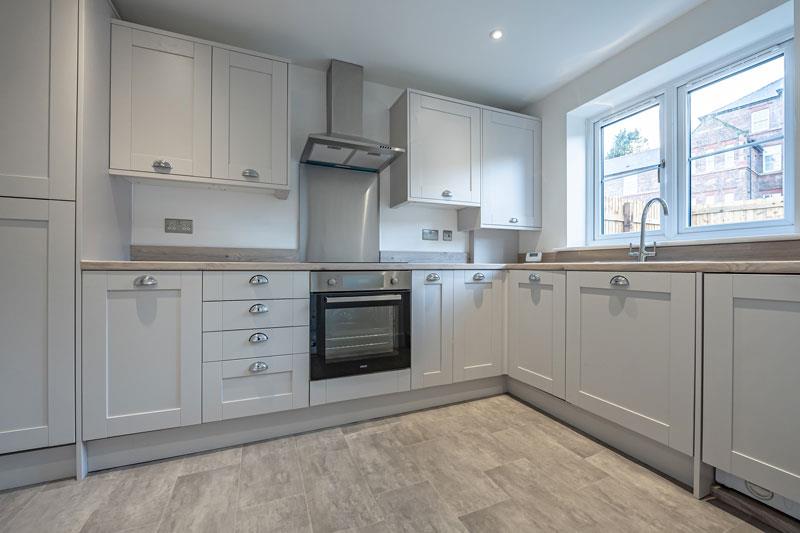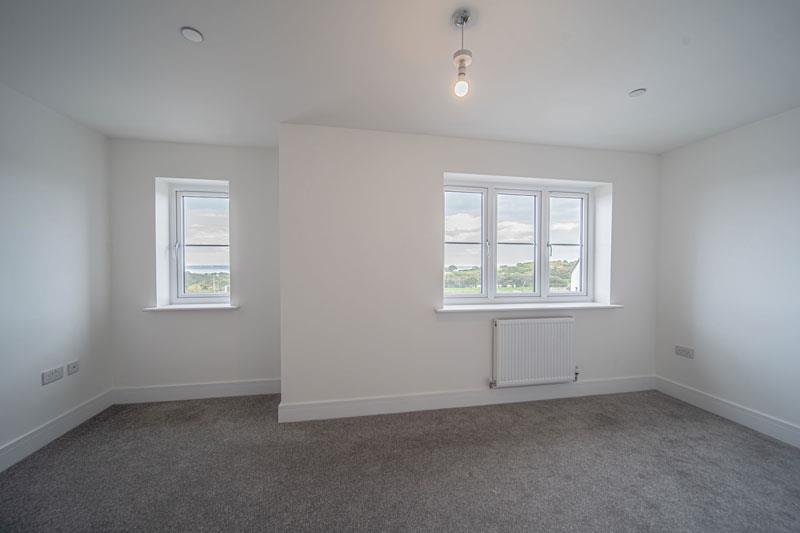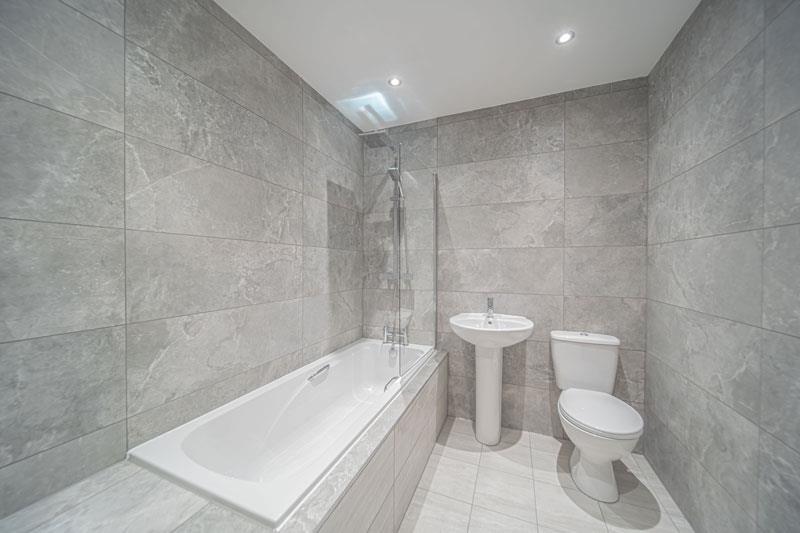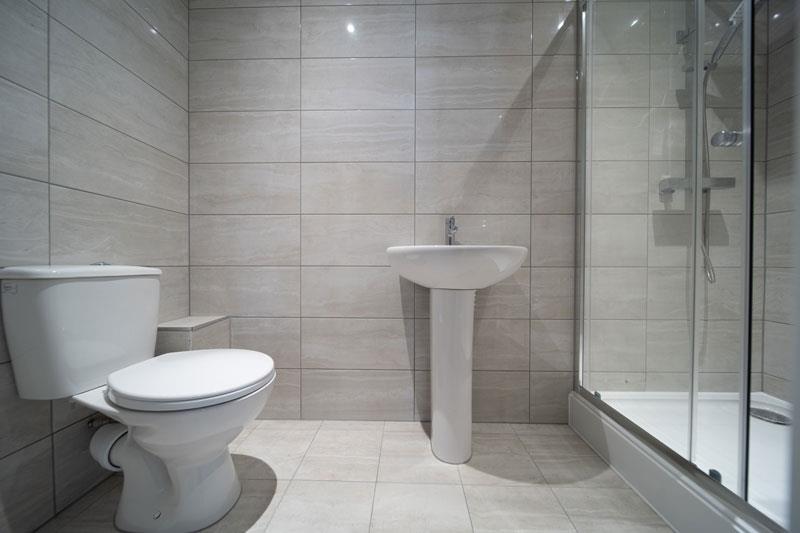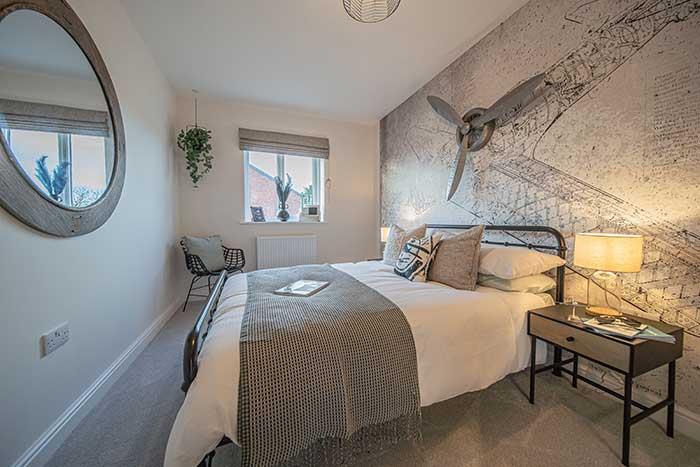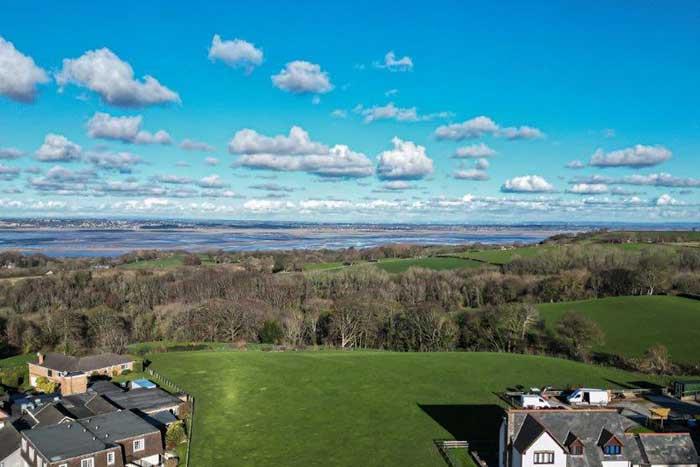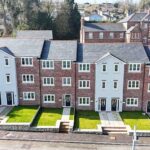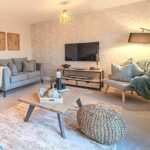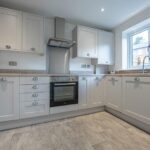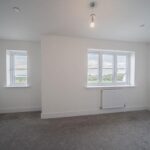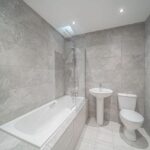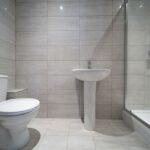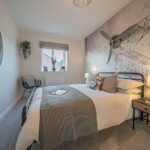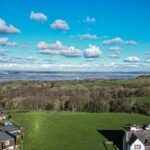4 bedroom Terraced House
The Cearwys, Holywell Manor, Old Chester Road, Holywell
Property Summary
ENTRANCE HALL
Leading off to downstairs wc, kitchen and spacious lounge/dining room, stairs leading to lower floor and first floor.
KITCHEN 2.3 x 3.6 (7'6" x 11'9")
uPVC doubled glazed window with front elevation, fitted with a range of modern shaker style wall and base units and contrasting worktops with inset sink and mixer tap, induction four ring hob with integrated oven and modern fitted extractor above, stove, integrated dishwasher, integrated fridge freezer, integrated washing machine, laminate wood flooring, inset spots and gas central heating radiator.
DOWNSTAIRS W.C.
Fitted with a two piece suite, comprising of low level WC and hand wash basin, extractor fan, inset spots and fully tiled floor and walls
LOUNGE 5.3 x 2.5 (17'4" x 8'2")
uPVC double glazed windows to rear elevation, gas central heating radiators, inset spots and power points,
DINING ROOM 2.4 x 2.3 (7'10" x 7'6")
REAR ENTRANCE HALL
Leading off to Master Bedroom with en-suite and study/games room
BEDROOM ONE 3.0 x 3.6 (9'10" x 11'9" )
uPVC doubled glazed window with rear elevation, centre ceiling light, gas central heating radiator, power points, access to en-suite
EN-SUITE 3.0 x 1.2 (9'10" x 3'11" )
Fitted with a modern three piece suite, comprising of walk-in shower, low level WC, hand wash basin, fully tiled floor and walls with inset spot lights and extractor,
STUDY/ GAMES ROOM 5.3 x 3.5 (17'4" x 11'5" )
Large adaptable space for games room/study or second reception room with gas central heating radiator and lighting.
THIRD FLOOR LANDING
Leading off to three good sized bedrooms and family bathroom.
BEDROOM TWO 5.3 x 2.7 (17'4" x 8'10")
Two uPVC doubled glazed windows with rear elevation and stunning views, gas central heating radiator, centre ceiling light, power points
FAMILY BATHROOM 2.5 x 2.1 (8'2" x 6'10")
Fitted with a modern three piece suite, comprising of bath with shower and glass screen, low level WC, hand wash basin, fully tiled floor and walls, inset spot lights, radiator and extractor.
BEDROOM THREE 2.7 x 2.6 (8'10" x 8'6")
uPVC doubled glazed window with front elevation, gas central heating radiator, centre ceiling light, power points
BEDROOM FOUR 2.5 x 2.6 (8'2" x 8'6")
uPVC double glazed window with front elevation, gas central heating radiator, carpet flooring, centre ceiling light, power points
REAR GARDEN
Laid to lawn and patio area
FRONT EXTERNAL
Lawned area, pathway to front door and parking for two cars
