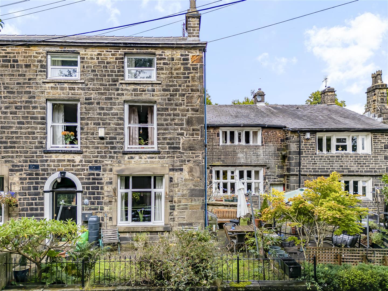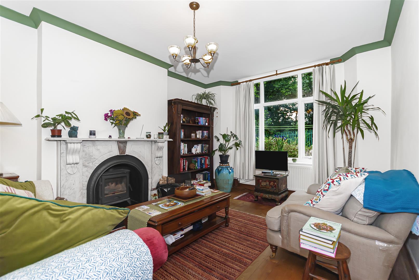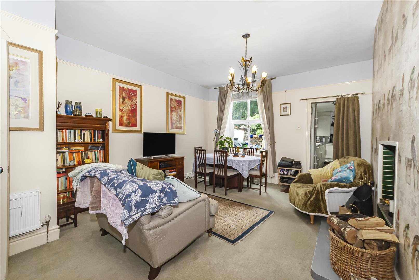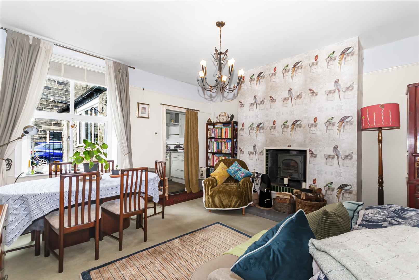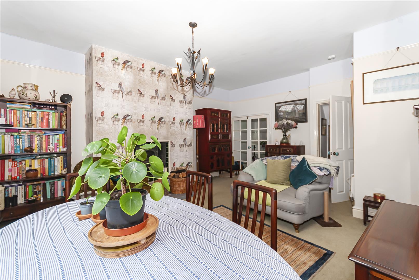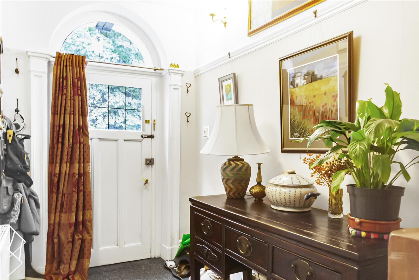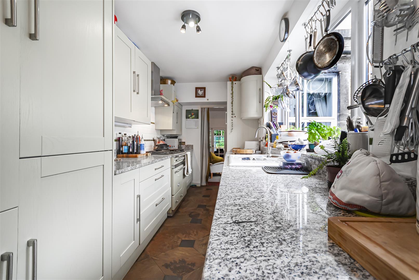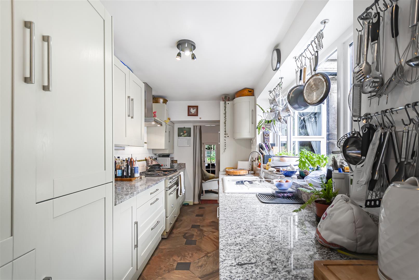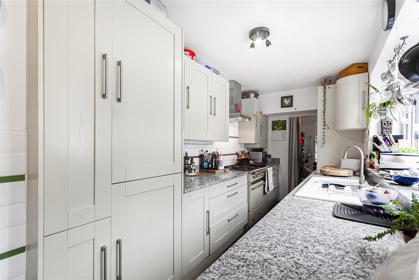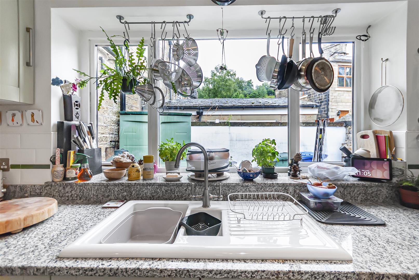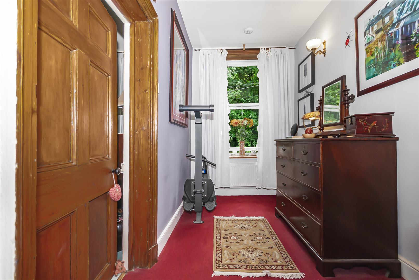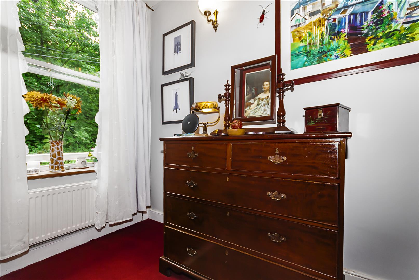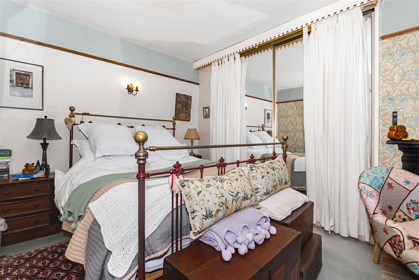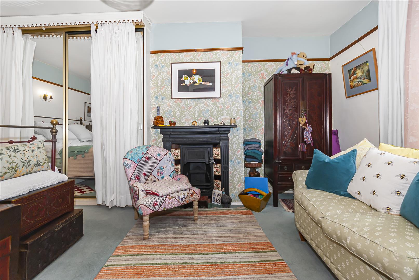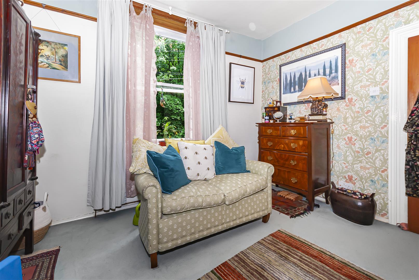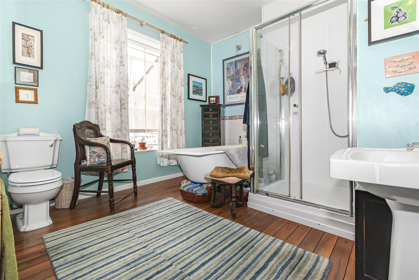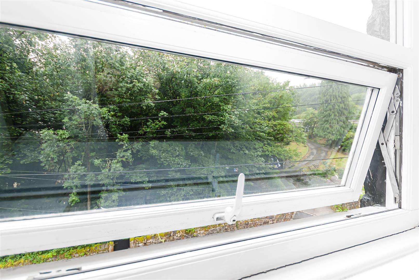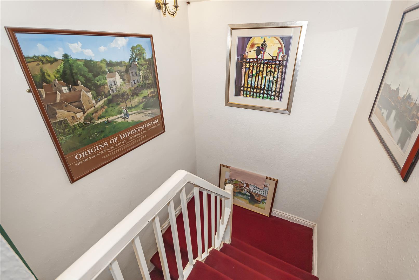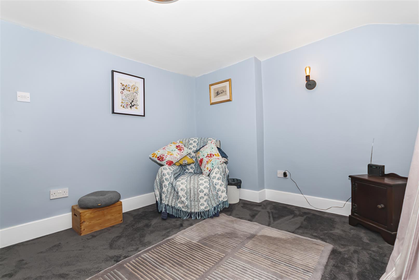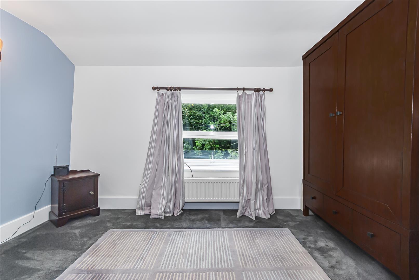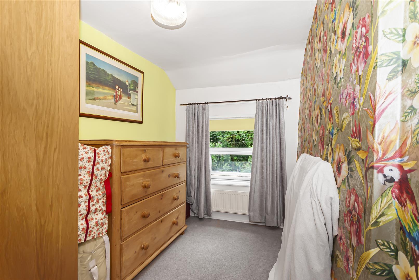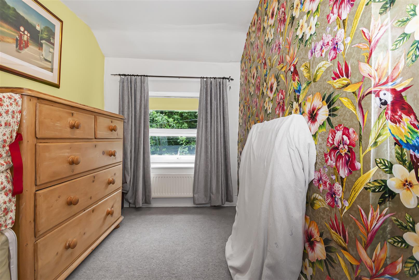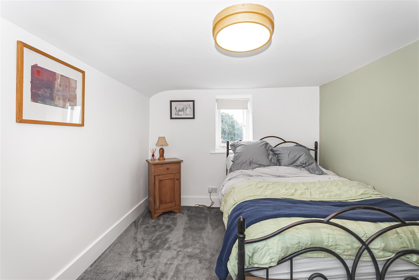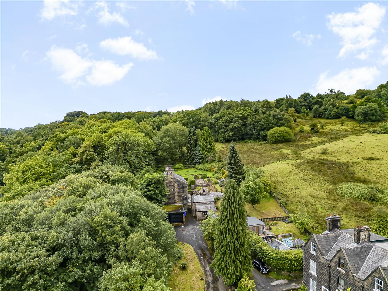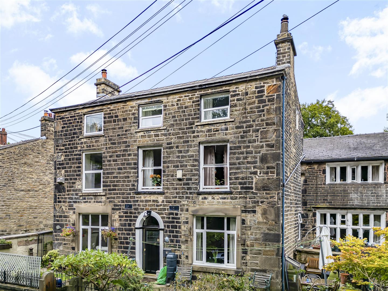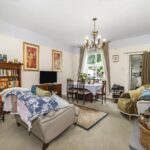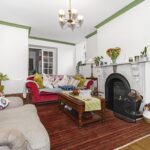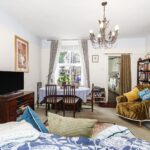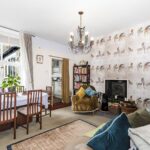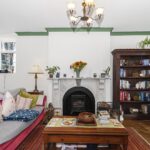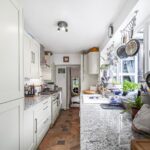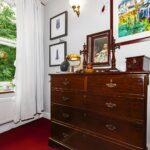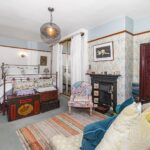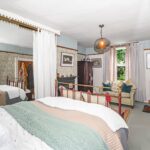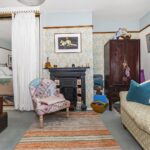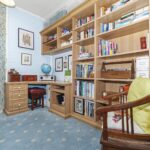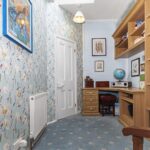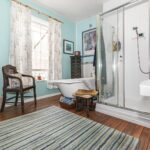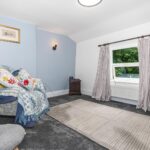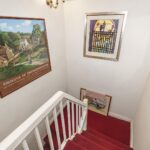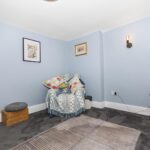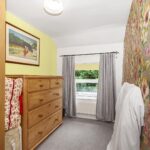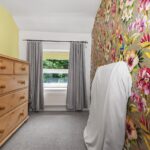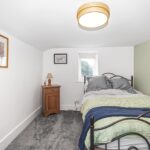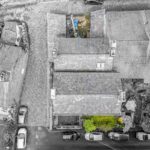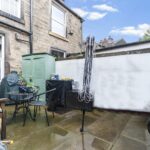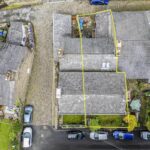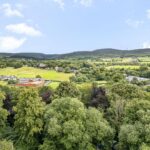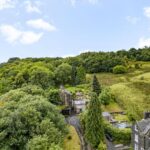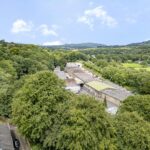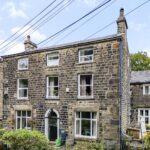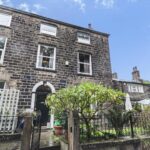5 bedroom Semi-Detached House
Stubbins Street, Ramsbottom, Bury
Property Summary
Hallway 6.73m x 1.83m (22'1 x 6'0)
Original wooden door to front elevation, leading off to downstairs accommodation, stairs leading to first floor with original wood staircase, understairs storage, storage cupboard, picture rail, centre ceiling light and gas central heating radiator.
Living Room 6.55m x 3.68m (21'6 x 12'1)
Hard wood double glazed window to front and side elevation, fitted with a multi fuel log burner and marble heath surround fire place, original wooden floors, picture rail, gas central heating radiator, coving, centre ceiling light and French doors leading into reception room two
Alternative View
Dining Room 5.46m x 4.60m (17'11 x 15'1)
Hard wood double glazed window to rear elevation, fitted with a multi fuel log burner, picture rail, gas central heating radiator, coving and centre ceiling light, with access through to galley kitchen and access to rear courtyard
Alternative View
Kitchen 6.07m x 2.21m (19'11 x 7'3)
Hard wood double glazed window to side elevation, fitted with a wide range of wall and base units, with contrasting worktops, inset one and half sink with mixer tap, splashback tiles, range cooker with extractor fan above, integrated dishwasher, integrated washing machine, centre ceiling light, tiled flooring, access to rear court yard.
First Floor
Leading off to master bedroom, second bedroom, currently used as an office and stairs leading to family bathroom and second floor. The landing space could also be used as an office area with a double glazed window to front elevation, centre ceiling light and gas central heating radiator.
Master Bedroom 5.84m x 3.68m (19'2 x 12'1)
Double glazed window to front elevation, with original cast iron fire place and seating area with views over woodland, picture rail, original wooden door, centre ceiling light, gas central heating radiator, coving and fitted wardrobes.
Alternative View
Bedroom Two/Office 2.08m x 3.61m (6'10 x 11'10)
Currently used as an office with two velux windows, fitted with shelving and drawers, storage cupboard, centre ceiling light and gas central heating radiator.
Family Bathroom 3.23m x 3.61m (10'7 x 11'10)
Double glazed window to rear elevation, fitted with a Victorian style four piece suite, comprising of low level wc, hand wash basin, rolled Victorian style bath and walk in double shower, original wooden flooring, part tiled walls, gas central heating radiator and centre ceiling light.
Second Floor
Leading off to three further bedrooms
Bedroom Three 2.79m x 3.68m (9'2 x 12'1)
Hard wood double glazed window to side elevation with views over woodland, centre ceiling light, gas central heating radiator and have been recently replastered with Lime Plaster
Bedroom Four 2.87m x 3.68m (9'5 x 12'1)
Hard wood double glazed window to front elevation with views over woodland, centre ceiling light, gas central heating radiator and have been recently replastered with Lime Plaster
Bedroom Five 3.61m x 1.78m (11'10 x 5'10)
Hard wood double glazed window to front elevation with views over woodland, centre ceiling light and gas central heating radiator.
Rear Courtyard
Private Yard to rear with stone wall and gate access to back of property leading onto countryside walks
