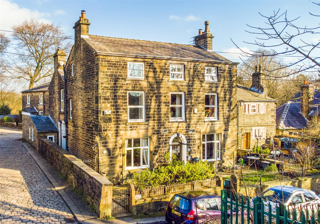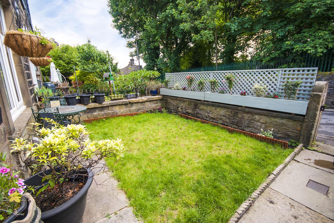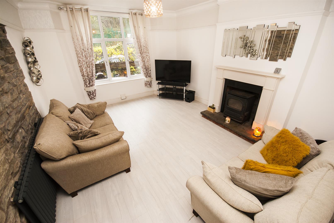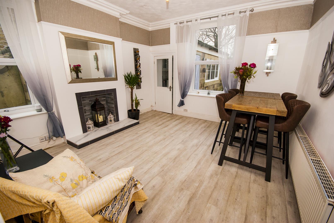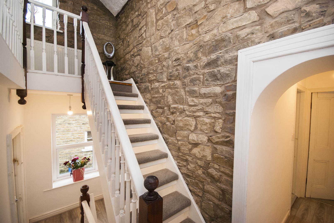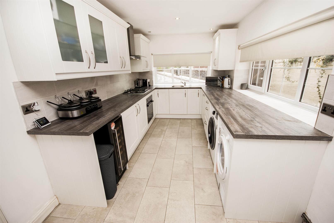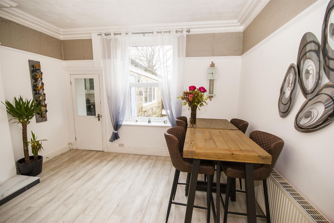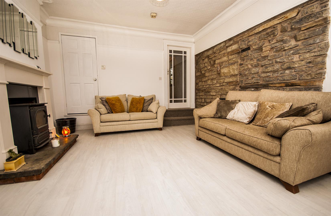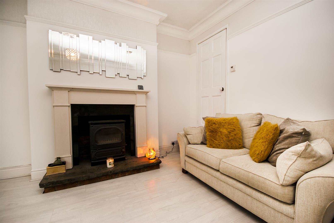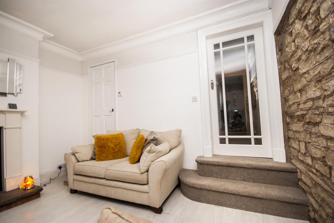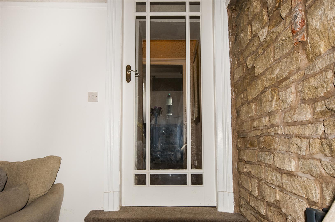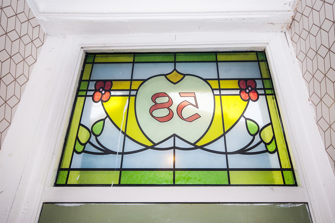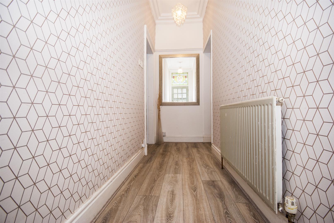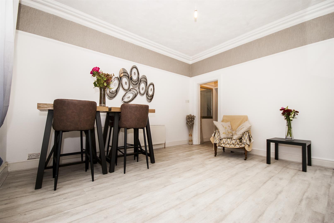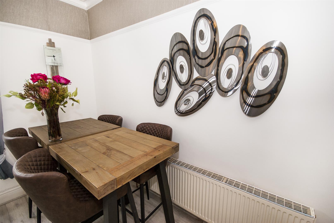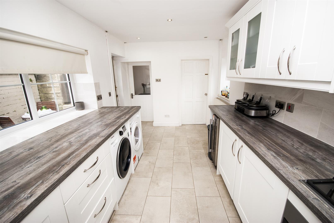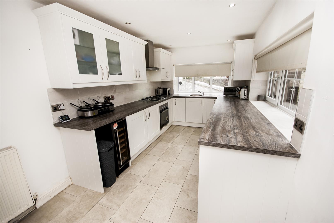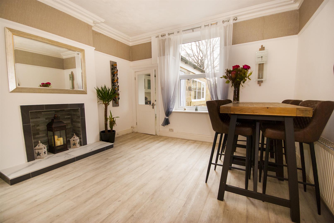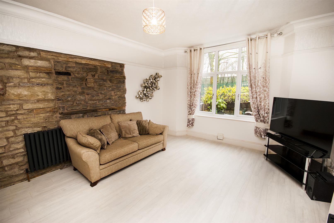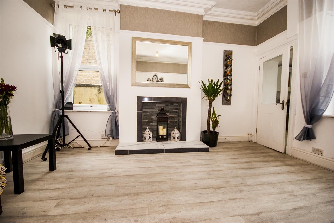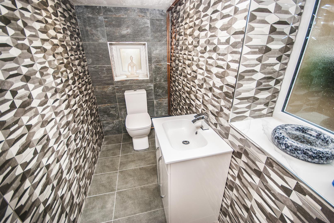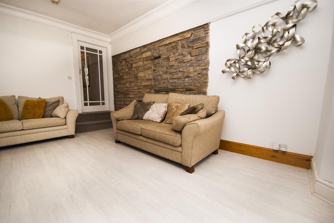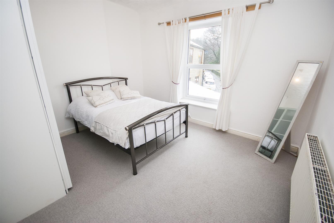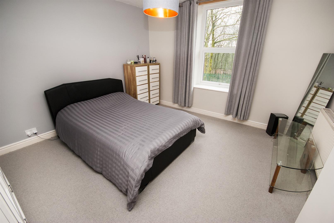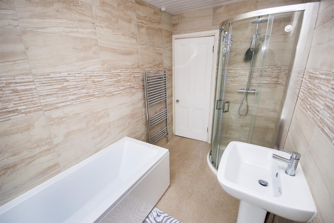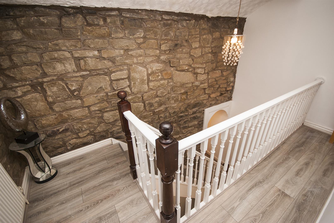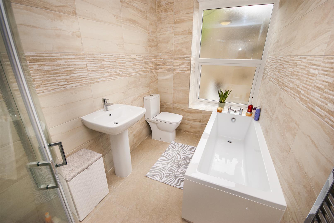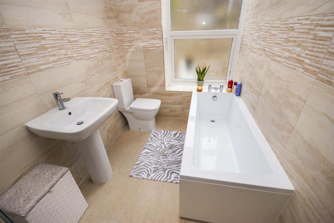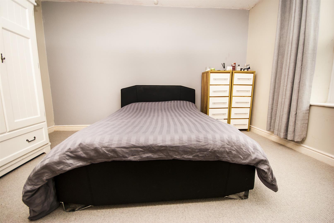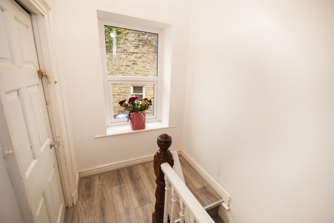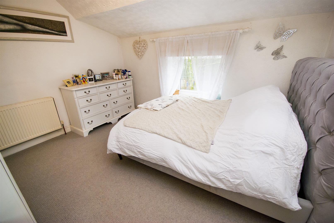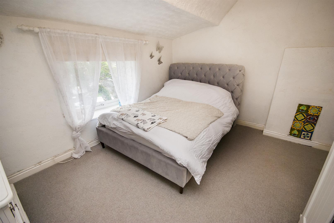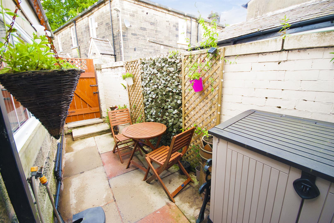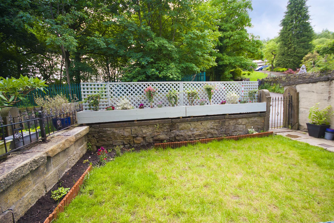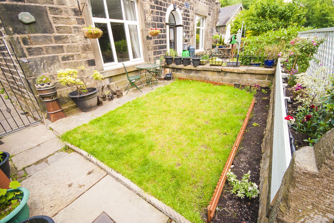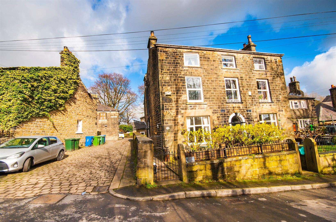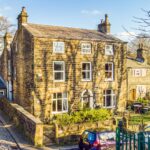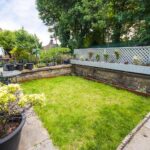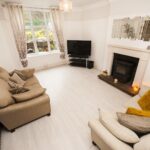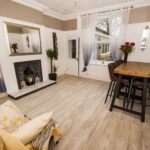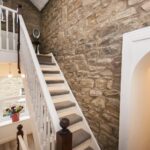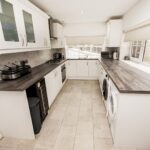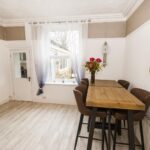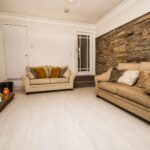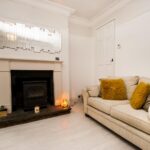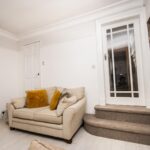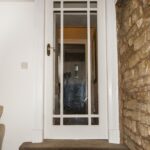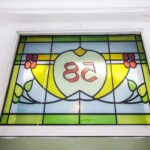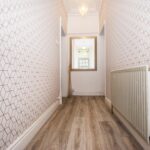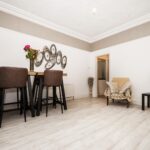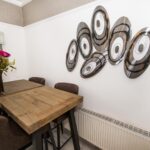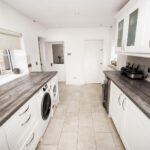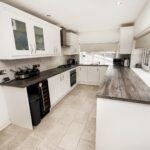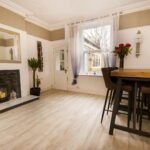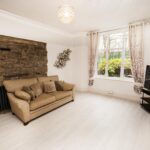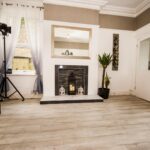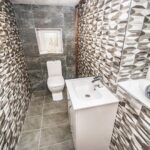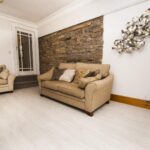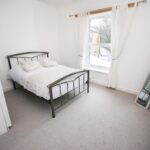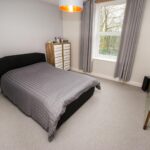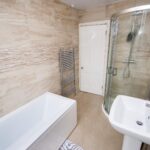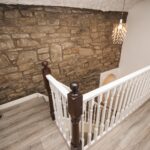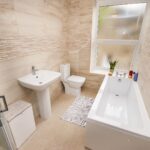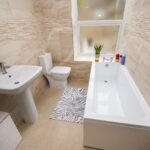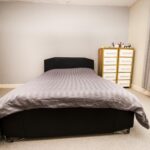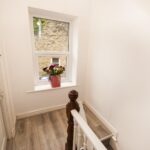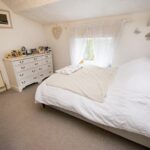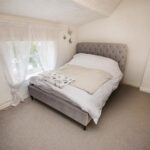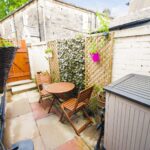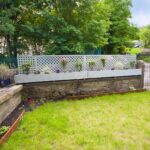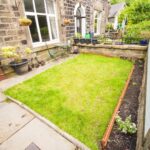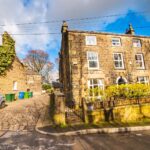3 bedroom Semi-Detached House
Stubbins Street, Ramsbottom, Bury
Property Summary
Entrance Hallway
Original wood door to side elevation with feature stain glass window, period coving, gas central heating radiator, wooden laminate flooring, central ceiling light x 2, leading off to downstairs accommodation and first floor.
Lounge 3.99m x 5.08m (13'1 x 16'8)
Upvc double glazed window to front elevation, steps leading down to lounge, fitted with a multi fuel log burner feature surround with slate hearth, exposed stone wall, coving, dado rail, centre ceiling light, laminate wooden flooring, modern fitted gas central heating radiator, under stairs storage.
Alternative View
Reception Room Two 3.96m x 4.11m (13 x 13'6)
Upvc double glazed window to rear and side elevation, tiled hearth, coving, dado rail, centre ceiling light, laminate wooden flooring, gas central heating radiator, door leading into kitchen.
Kitchen 5.05 x 2.57 (16'6" x 8'5")
Upvc double glazed window to side and rear elevation, fitted with a wide range of wall and base units, post form laminate worktop in a wood effect, inset sink with mixer tap, integrated oven, grill and 4 ring hob with chimney style extractor fan above, integrated dishwasher, plumbed for washer, space for a dryer, and wine chiller, inset spotlights, ceramic style flooring, access to downstairs wc and door leading to rear yard.
Downstairs WC 2.84m x 1.14m (9'4 x 3'9)
uPVC double glazed windows to front and side elevation fitted with a two piece suite comprising of modern fitted low level wc and hand wash basin, fully tiled walls, tiled floor, inset spots and chrome heated towel rail.
First Floor
Leading off to Bedroom one, two and family bathroom, exposed stone wall with stairs leading to Bedroom three, uPVC double glazed window to side elevation.
Bedroom One 4.11m x 4.01m (13'6 x 13'2)
uPVC double glazed window to front elevation with views over woodland, centre ceiling light, gas central heating radiator, coving.
Bedroom Two 3.56m x 4.06m (11'8 x 13'4)
uPVC double glazed window to rear elevation with views over countryside, centre ceiling light, gas central heating radiator, coving.
Family Bathroom 1.80m x 3.28m (5'11 x 10'9)
uPVC double glazed frosted window to side elevation, fitted with a four piece suite comprising of modern fitted low level wc, hand wash basin, bath and walk in shower, inset spots with fully tiled walls, tiled floor and chrome heated towel rail
Second Floor
Leading off to Bedroom three with exposed stone wall and original wooden Bannister and staircase, uPVC window to side elevation.
Bedroom Three 3.51m x 4.06m (11'6 x 13'4)
uPVC double glazed window to front elevation with views over woodland, centre ceiling light, gas central heating radiator, coving.
Rear Garden
Private Yard to rear with stone wall and gate access to back of property leading onto countryside walks
Front Garden
A beautiful place to sit out and enjoy the sights and sounds of the birds and wildlife with flagged front seating area set behind dwarf wall with plants and bushes, pathway leading to front entrance at side of the property
