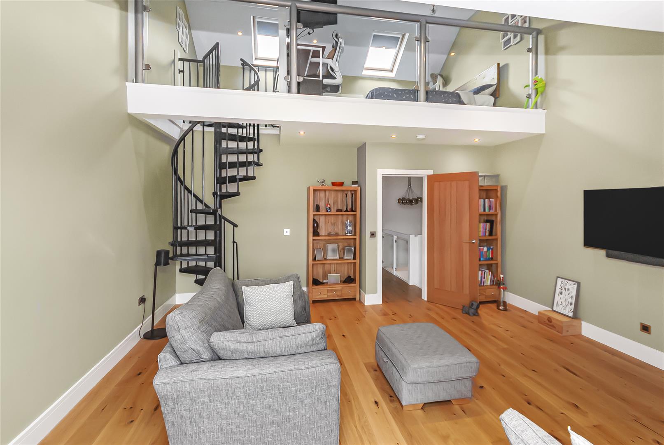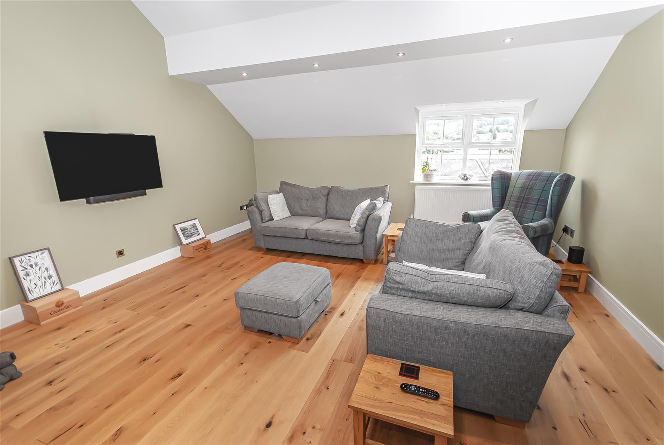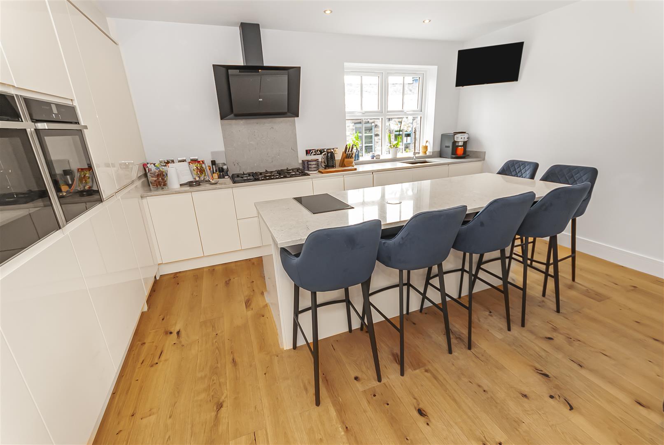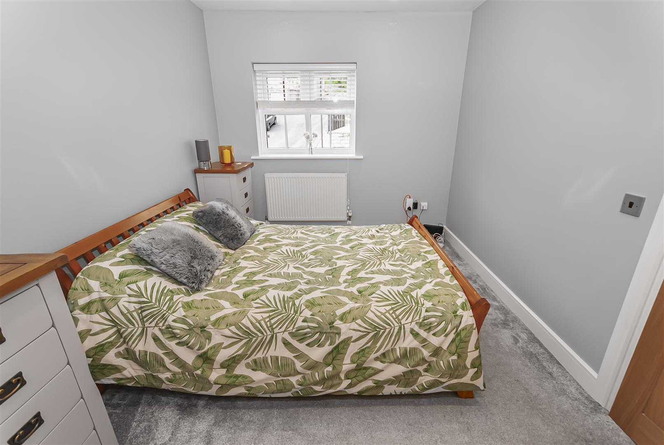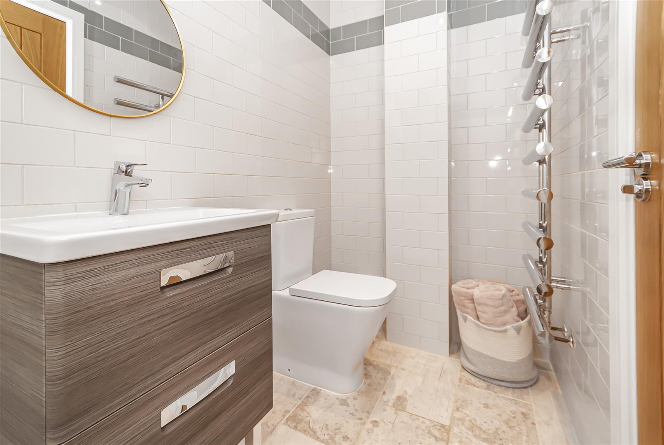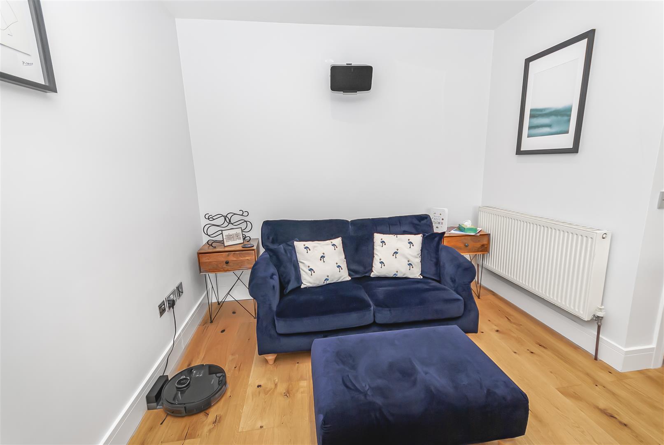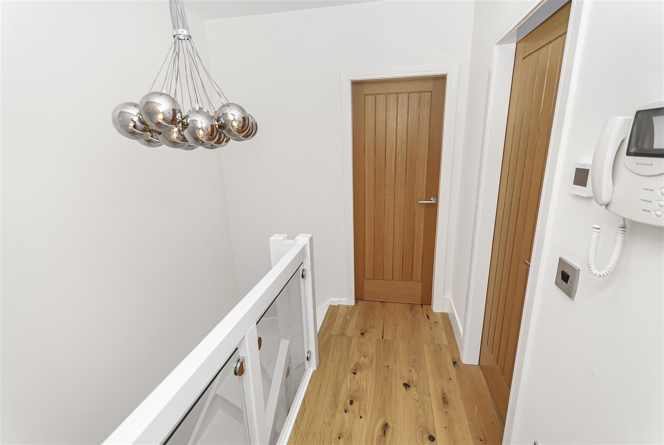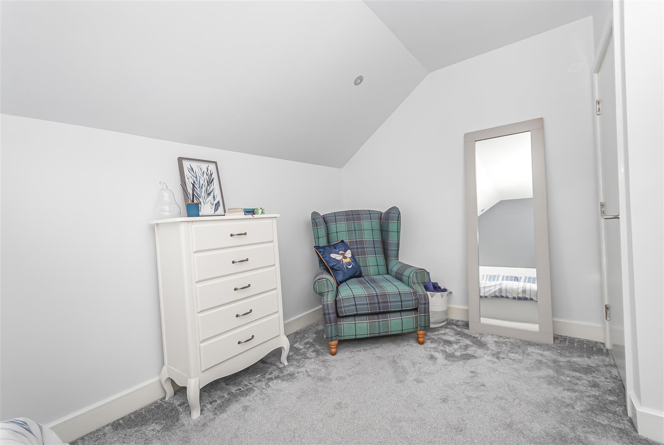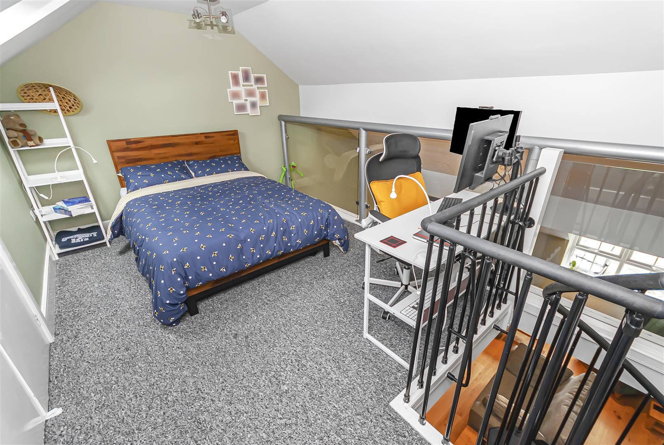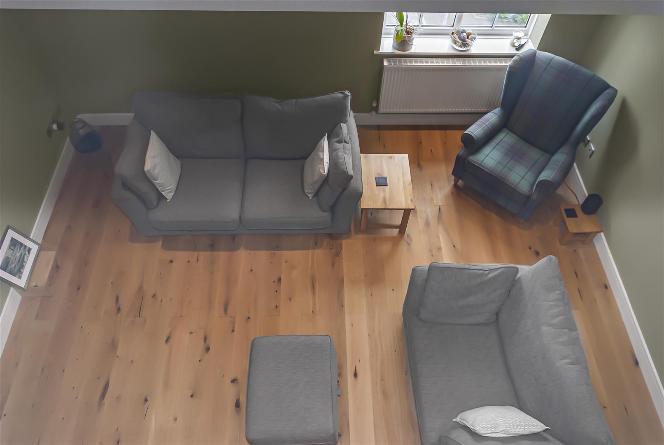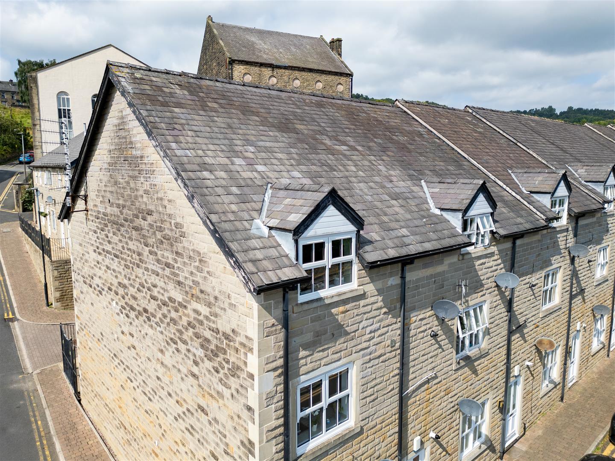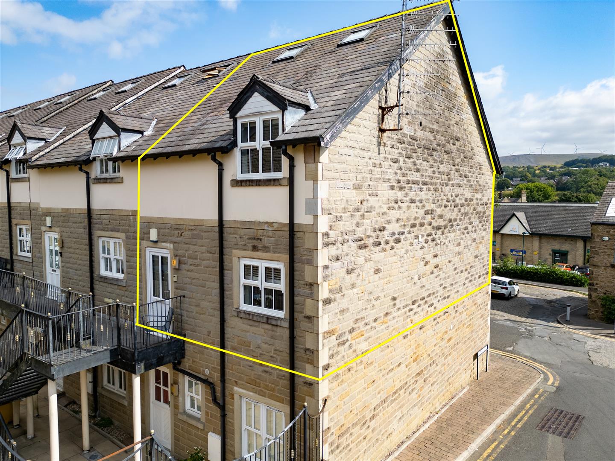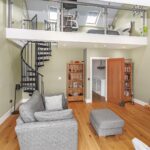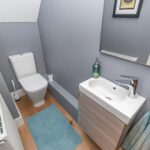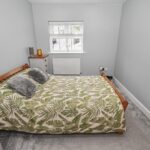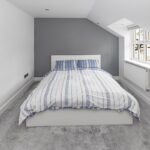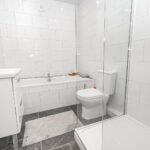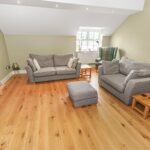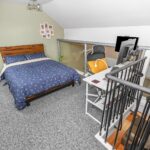2 bedroom Apartment
St. Johns Court, Ramsbottom, Bury
Property Summary
Entrance Hallway 2.06m x 6.58m (6'9 x 21'7)
Entrance door opening into the spacious and modern hallway, solid wood flooring, radiator and inset spotlights.
WC 0.84m x 2.54m (2'9 x 8'4)
Modern WC and hand wash basin with vanity unit.
Kitchen Diner 5.05m x 5.41m (16'7 x 17'9)
Solid wood flooring, fitted with a range of wall and base units with a contrasting quartz work top, inset sink and drainer with a mixer tap, integrated double oven and 5 gas ring hob with an overhead extractor fan, integrated fridge freezer, dishwasher, washing machine and condenser tumble dryer. Breakfast island with an integrated halogen domino hob, additional base units and a seating area.
Bedroom One 2.87m x 3.53m (9'5 x 11'7)
Spacious double room flooded with natural light and access through to the en-suite
En-suite 2.87m x 1.37m (9'5 x 4'6)
Fully tiled with underfloor heating, heated chrome towel rail, inset spotlights, walk-in shower cubicle with a thermostatic controlled shower, WC and hand wash basin with vanity unit.
First Floor Landing 0.94m x 2.46m (3'1 x 8'1)
Living Room 5.00m x 5.49m (16'5 x 18)
Large spacious open plan living area, with vaulted ceiling, double radiator, solid wood flooring and spiral stairs to the mezzanine floor, Large double window with countryside views.
Bedroom Two 5.00m x 2.90m (16'5 x 9'6)
Spacious double room flooded with natural light, high ceilings and an integrated wardrobe
Bathroom 2.84m x 1.91m (9'4 x 6'3)
High specification modern bathroom, fully tiled with underfloor heating, inset spotlights, walk-in shower cubicle with a thermostatic controlled shower, a tiled sided bath, WC and hand wash basin with vanity unit.
Mezzanine Floor 5.00m x 2.74m (16'5 x 9)
Versatile space overlooking living room with storage cupboard, radiator and two Velux windows.

