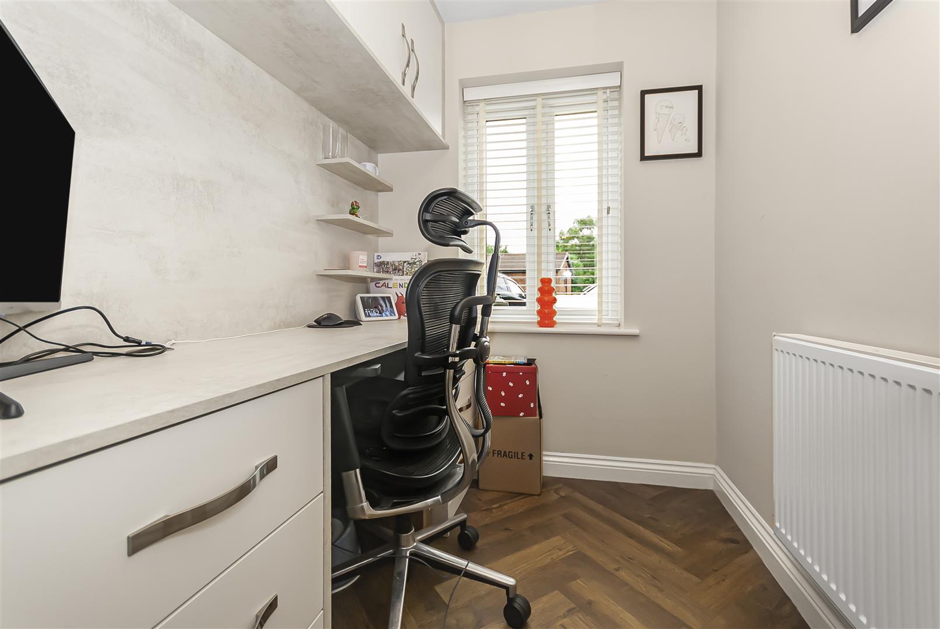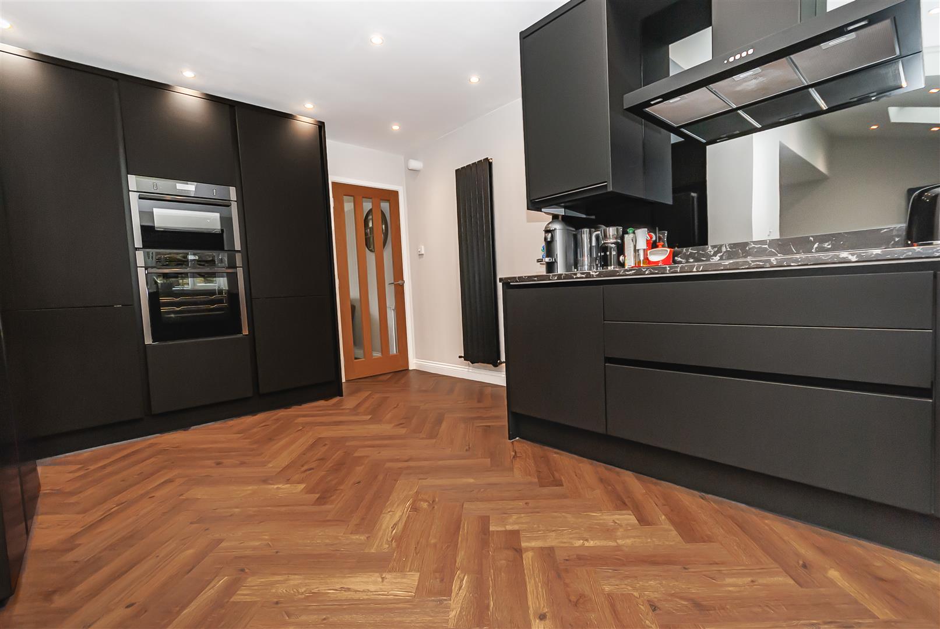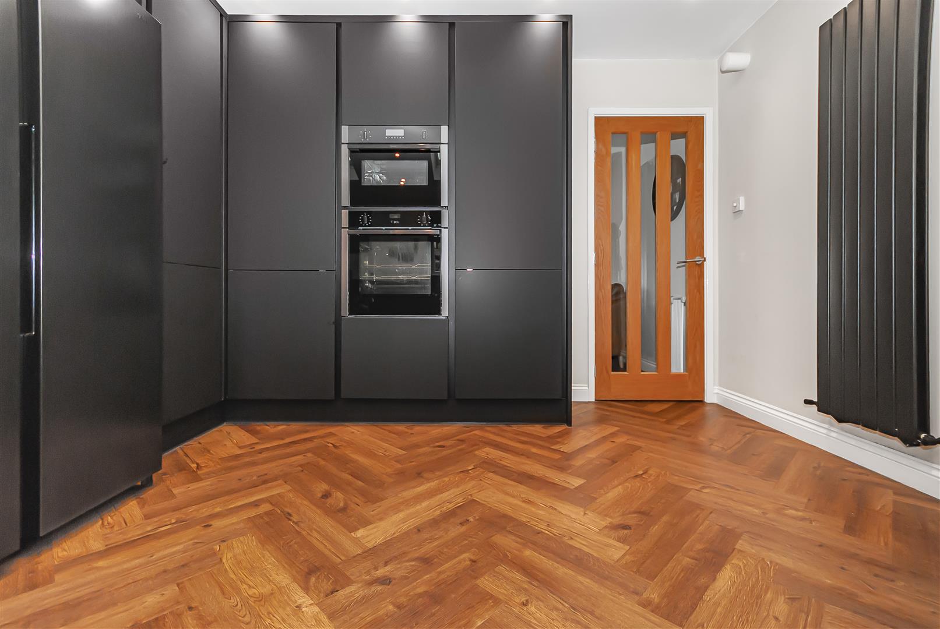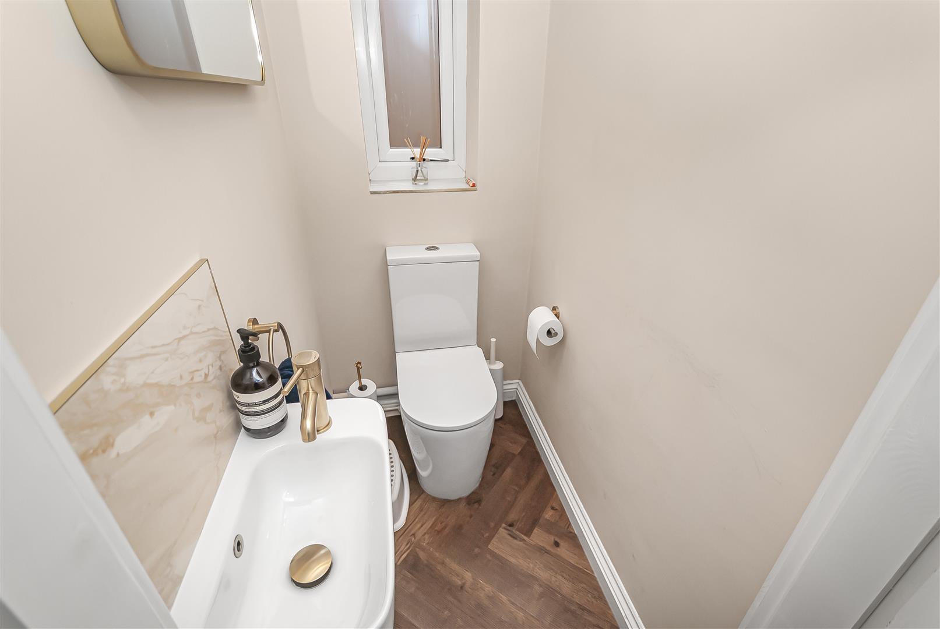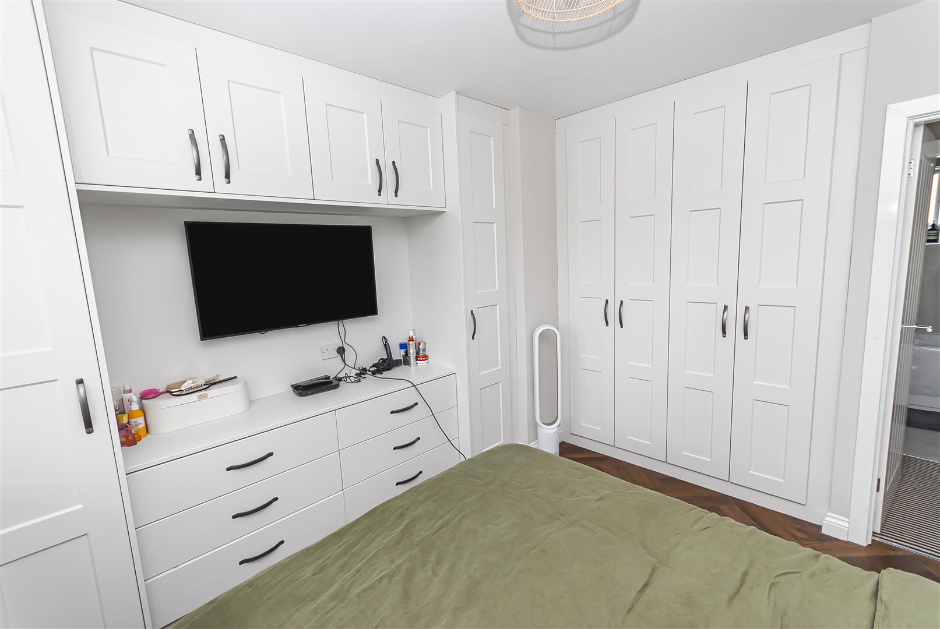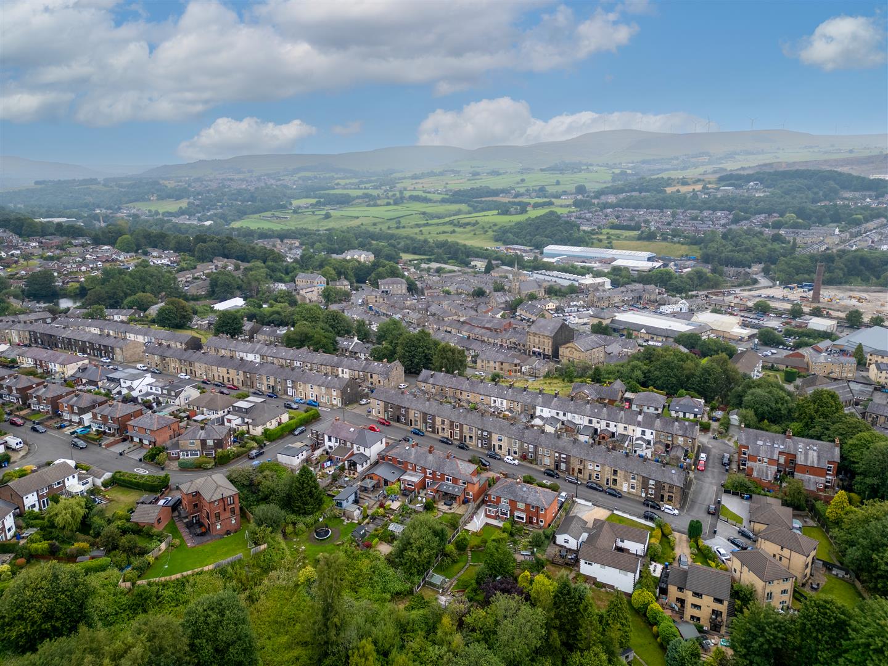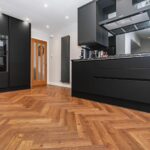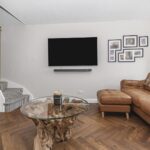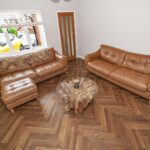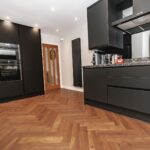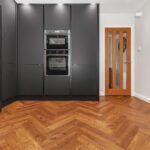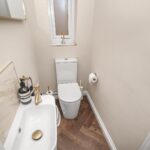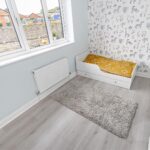3 bedroom Semi-Detached House
Spring Close, Ramsbottom, Bury
Property Summary
Entrance Porch
Composite door to front elevation, centre ceiling light, coving and alarm
Living Room 3.71m x 1.85m (12'2 x 6'1)
uPVC double glazed window to front elevation, oak wood flooring, coving, centre ceiling light and stairs leading to first floor.
Alternative View
Open Plan Kitchen/Diner 3.71m x 5.08m (12'2 x 16'8)
uPVC window to rear elevation, overlooking garden with sliding doors, fitted with a range of modern wall and base units and complimentary quartz worktops, inset sink and mixer tap, five ring induction hob with extractor above, integrated oven and microwave oven, space for American fridge freezer, integrated dishwasher, inset spots, modern wall to floor radiator, oak wood flooring, 3 x velux windows, relaxing seating area and access through to office room.
Dining & Snag Area 3.18m x 5.38m (10'5 x 17'8)
Downstairs WC 1.98m x 0.86m (6'6 x 2'10)
Fitted with a two piece suite, comprising of low level wc and hand wash basin, centre ceiling light, wood flooring and gas central heating radiator
Office 1.75m x 2.46m (5'9 x 8'1)
uPVC window to front elevation, fitted with drawers and cupboards, equipped for office space, centre ceiling light and gas central heating radiator
First Floor Landing
Leading off to three bedrooms and family bathroom
Bedroom One 3.68m x 2.79m (12'1 x 9'2)
uPVC double glazed window to rear elevation, fitted wardrobes, centre ceiling light and gas central heating radiator
Bedroom Two 3.68m x 2.41m (12'1 x 7'11)
uPVC double glazed window to front elevation, centre ceiling light, coving, gas central heating radiator and laminate wood flooring
Bedroom Three 3.18m x 3.15m (10'5 x 10'4)
uPVC double glazed window to rear elevation, laminate flooring, gas central heating radiator, centre ceiling light
Bathroom 1.75m x 2.46m (5'9 x 8'1)
uPVC double glazed window to front elevation, fitted with a three piece suite comprising of low level wc, hand wash basin with vanity unit, panelled bath with shower above and glass panel screen, part tiled walls, laminate flooring, chrome heated towel rail and centre ceiling light.
Rear Garden
Private enclosed garden with flagged area and steps with gate leading to upper level which is flagged and artificial grass, great for entertaining family and friends
Front Garden and Driveway
Lawned area to front with pathway leading to front door and driveway parking




