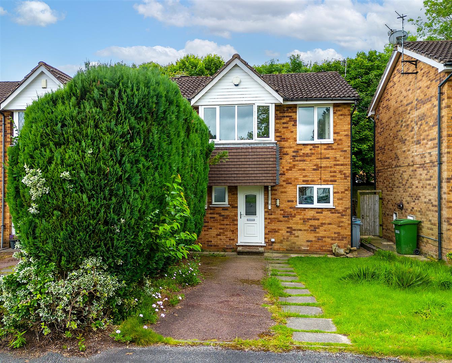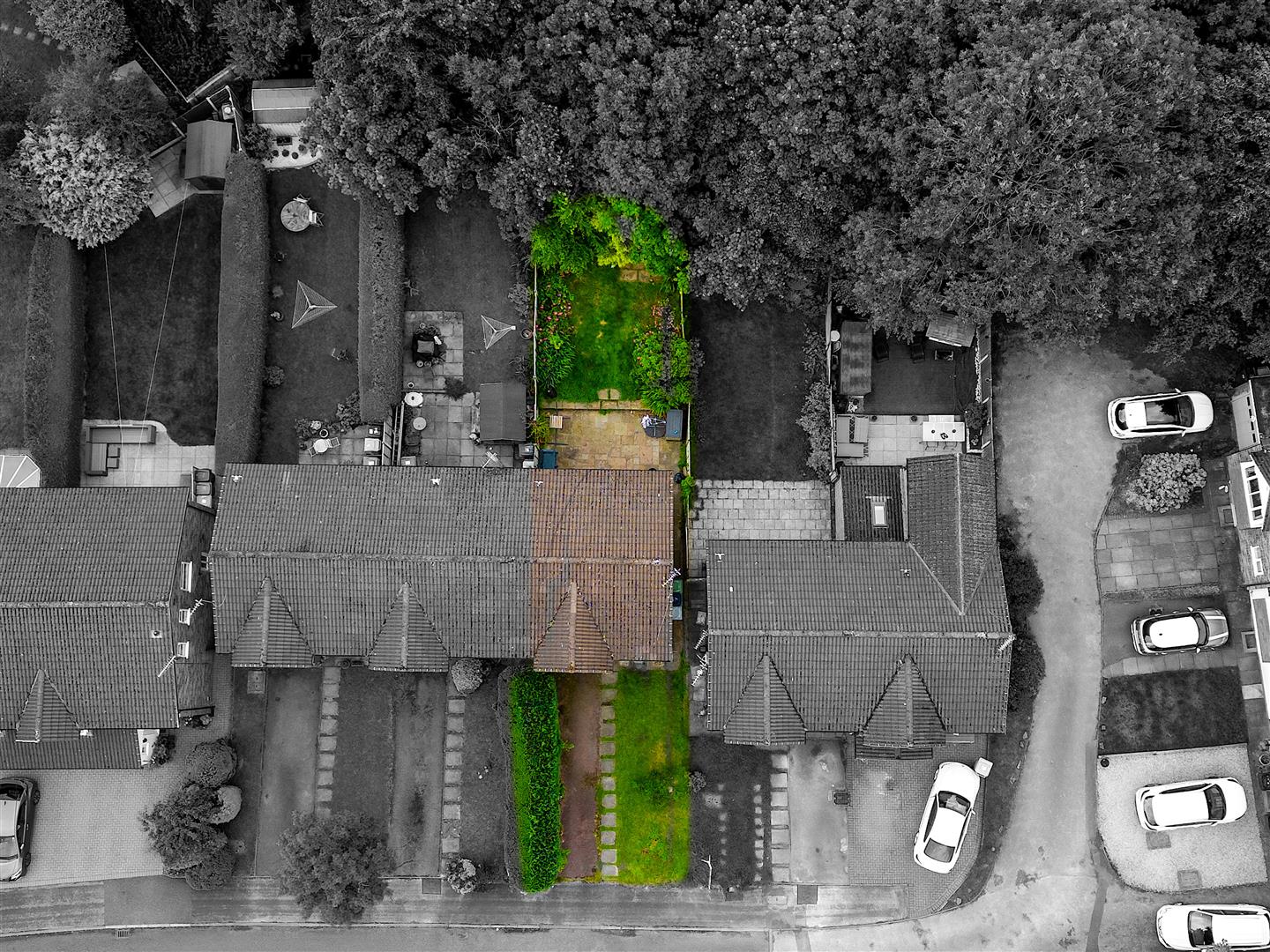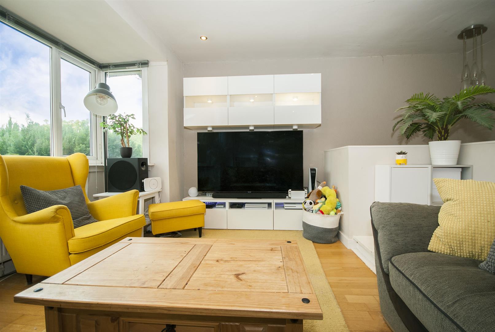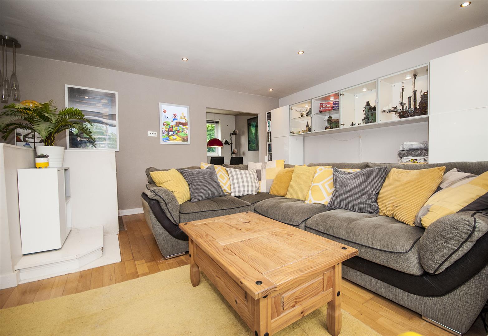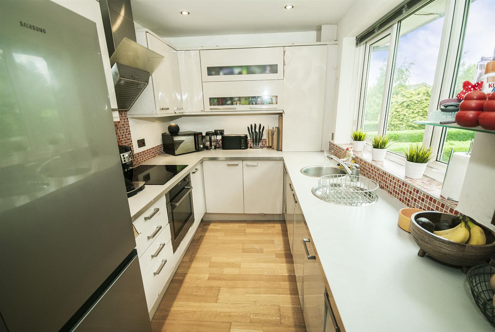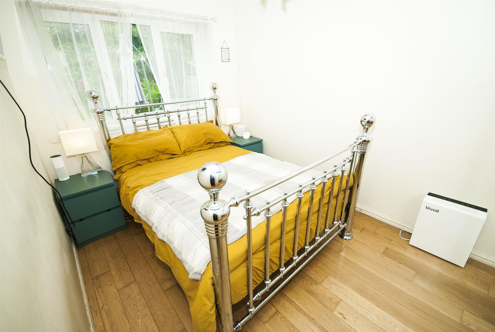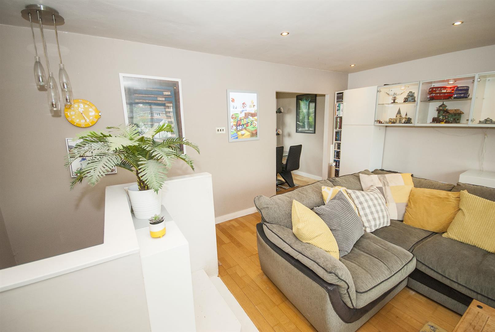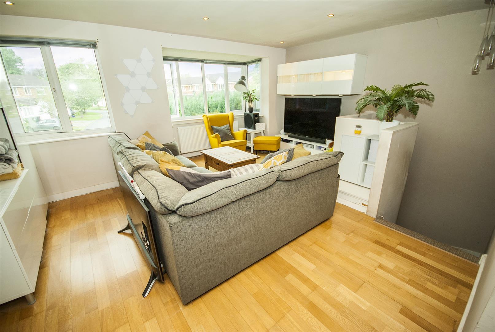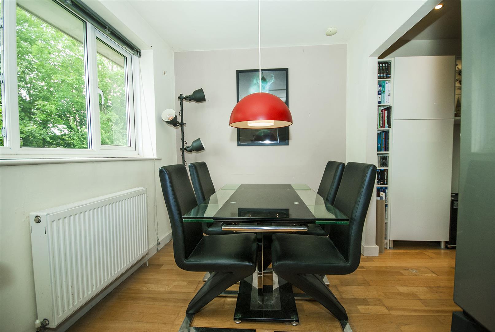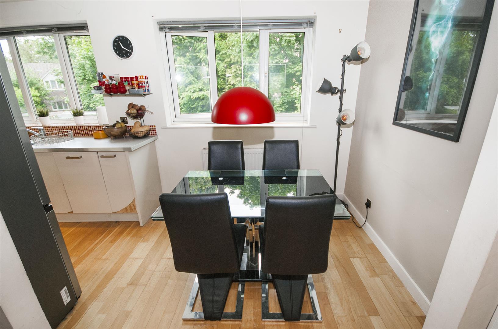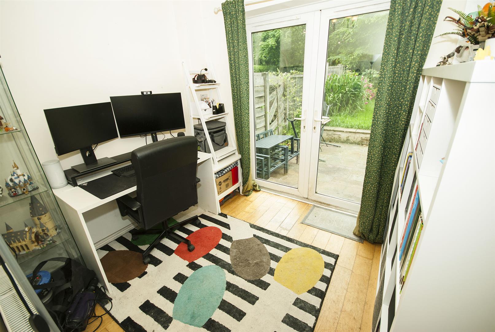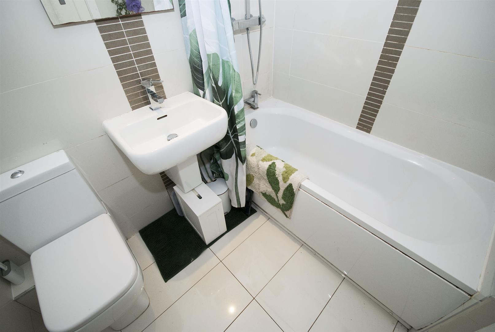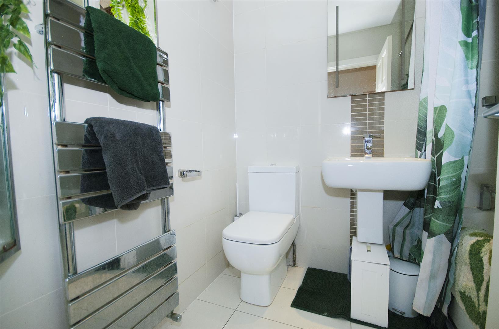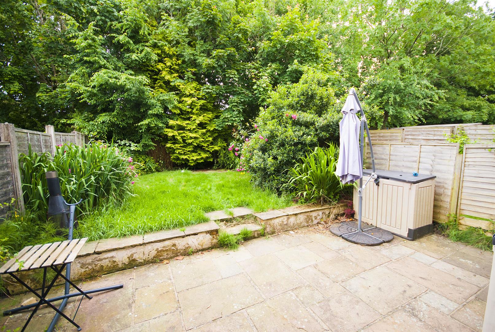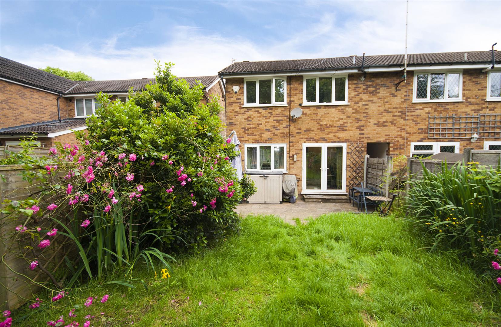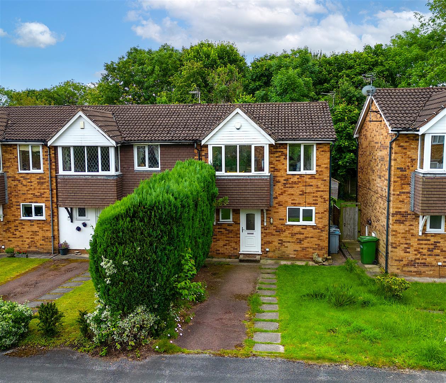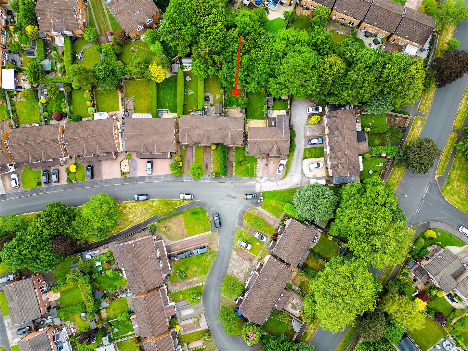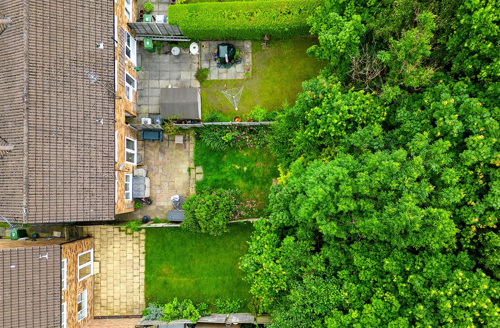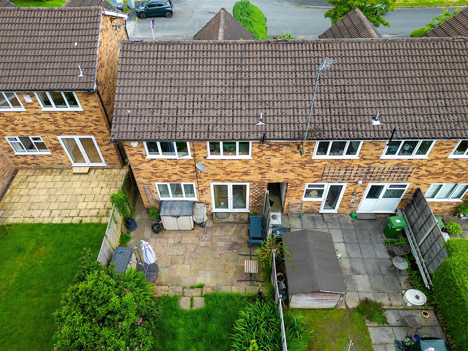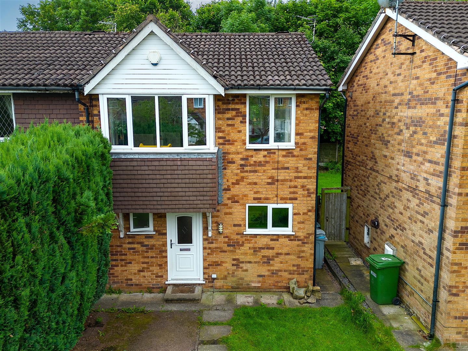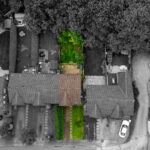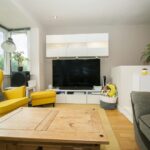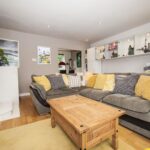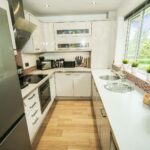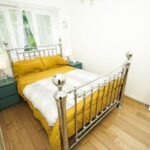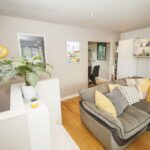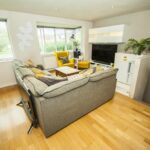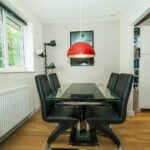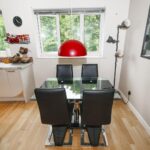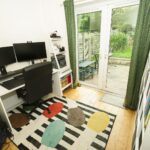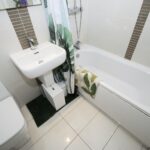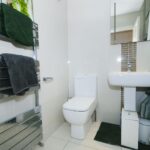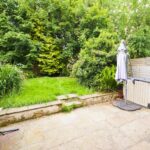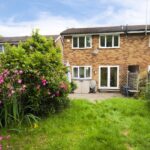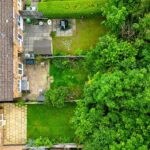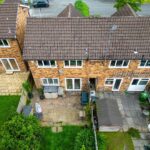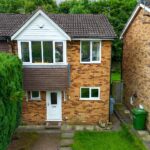3 bedroom End of Terrace House
Rowanside Drive, Wilmslow
Property Summary
Entrance Hallway 0.89m x 4.24m (2'11 x 13'11)
uPVC entrance door opening into the hallway with a radiator and stairs ascending to the first floor.
Bedroom One 2.49m x 3.86m (8'2 x 12'8)
Rear facing uPVC double glazed window, radiator, power points and central ceiling light
Bedroom Two 2.64m x 2.24m (8'8 x 7'4)
Rear facing uPVC double patio doors leading to the rear patio and garden, radiator, power points and a central ceiling light
Bedroom Three 2.49m x 2.46m (8'2 x 8'1)
Front facing uPVC double glazed window, radiator, power points and a central ceiling light
Bathroom 1.63m x 2.03m (5'4 x 6'8)
Fully tiled heated towel rail, extractor fan, three piece bathroom suite comprising of a panel enclosed bath with thermostatic shower, low flush WC, a hand wash basin with pedestal and the additional comfort of underfloor heating.
Living Room 5.00m x 5.23m (16'5 x 17'2)
With a front facing uPVC double glazed bay window, laminate wood effect flooring, radiator, inset ceiling spot lights and power points
Alternative view
Kitchen 2.18m x 2.84m (7'2 x 9'4)
Wood effect laminate flooring, fitted with a range of wall and base units with a contrasting work top, inset sink and drainer with a mixer tap, built in oven and induction hob with extractor fan, integrated dishwasher, space for a fridge freezer and inset ceiling spot lights.
Dining Area 2.18m x 2.41m (7'2 x 7'11)
Rear facing uPVC window, wood effect laminate flooring, radiator and power points, open plan to the kitchen and lounge.
Rear Garden
An enclosed private rear garden with a patio
Alternative view
Front driveway and garden
Drive way parking with additional footpath to the front entrance and lawn area
