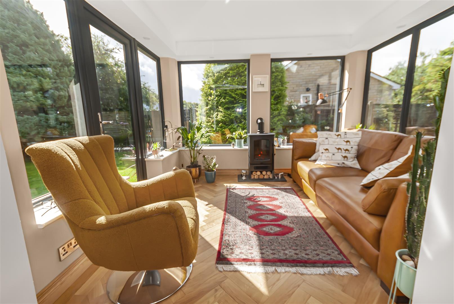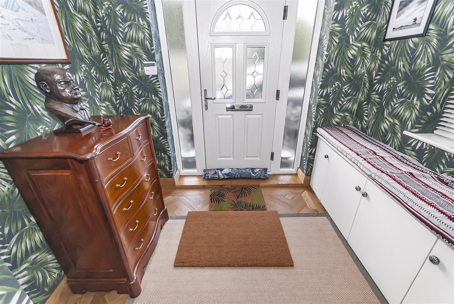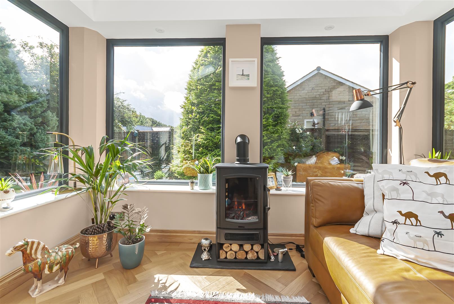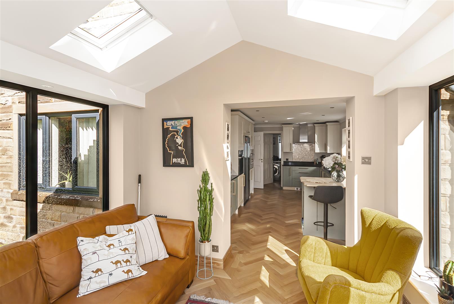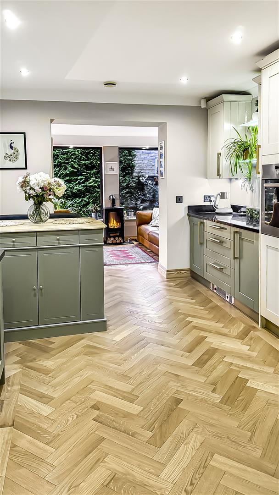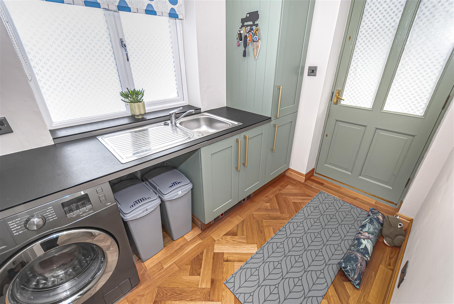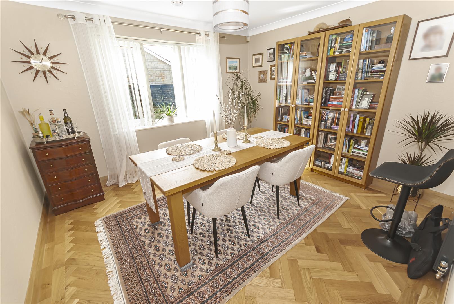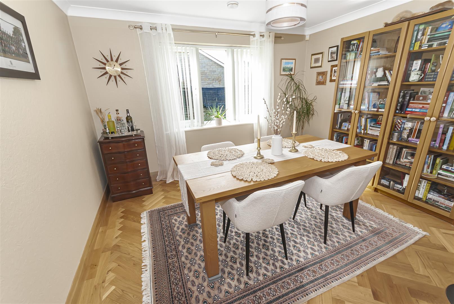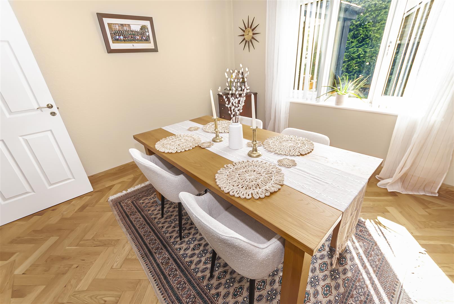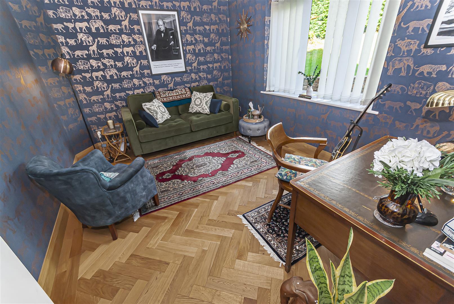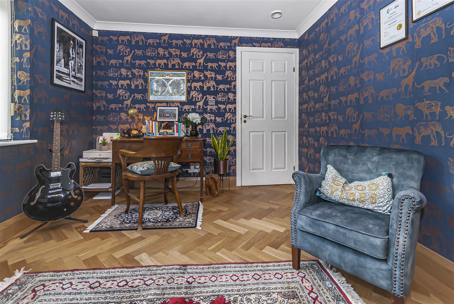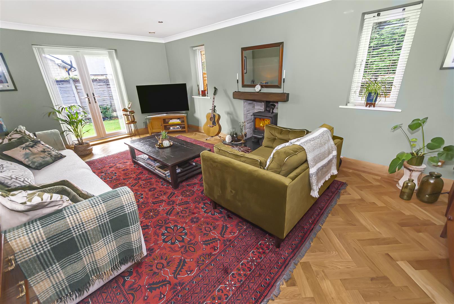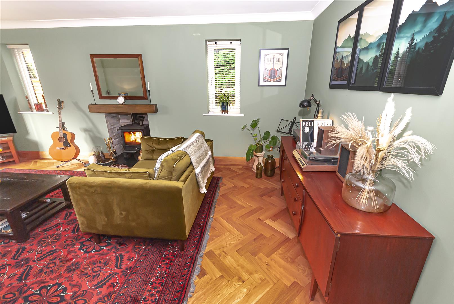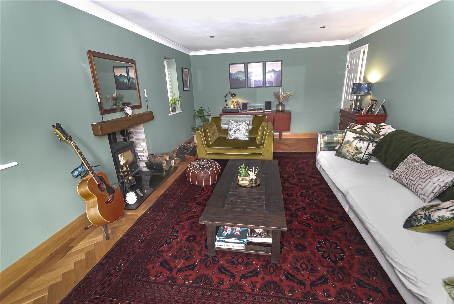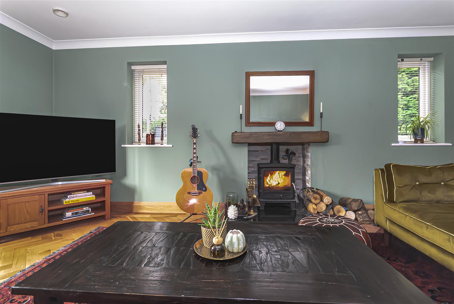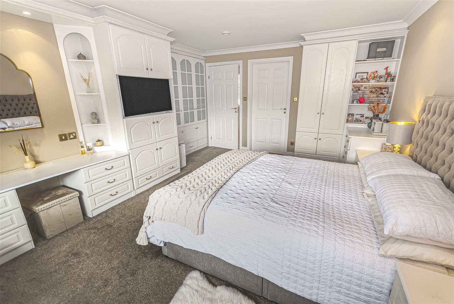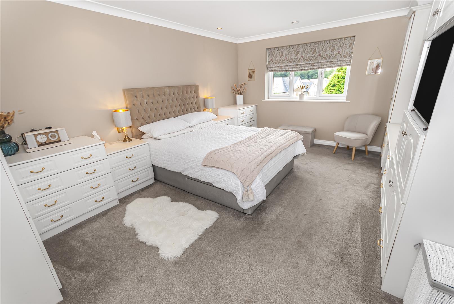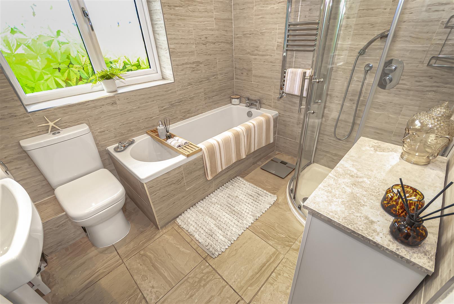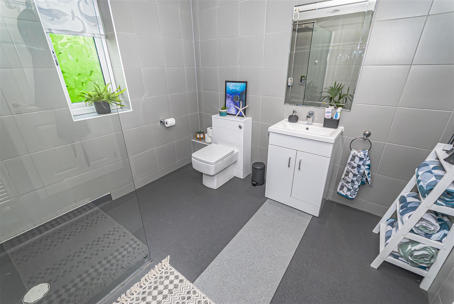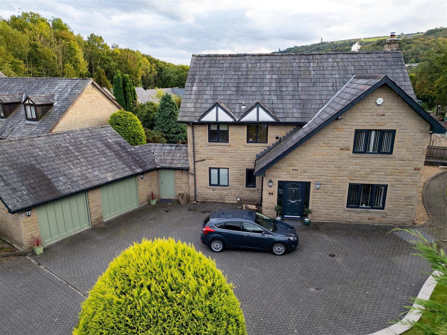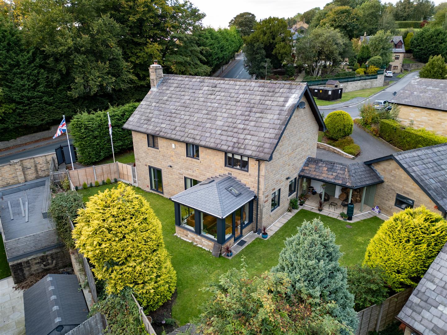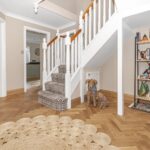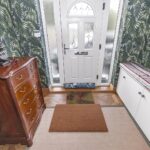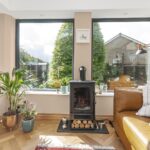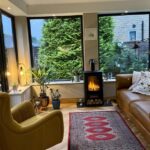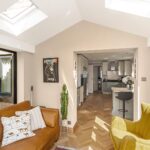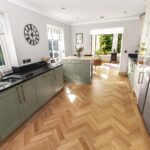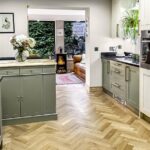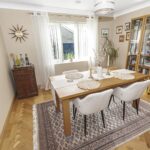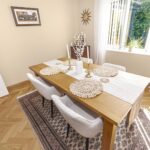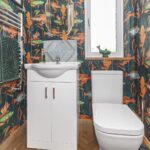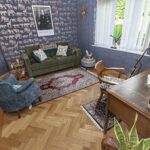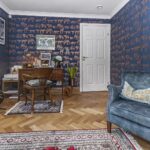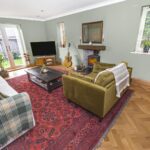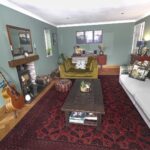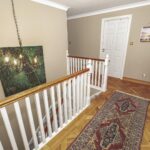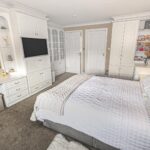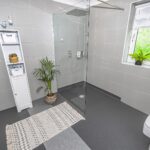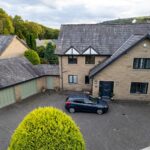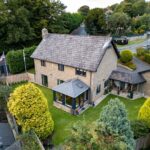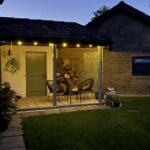4 bedroom House
Rosebank, Ramsbottom, Bury
Property Summary
Entrance 2.46m x 1.88m (8'1 x 6'2)
Composite door to front opening into a large, light and airy hallway. With wooden Parque flooring, central ceiling light, ceiling coving and convenient seated storage.
Hallway 3.71m x 3.71m (12'2 x 12'2)
Double glass panelled doors separate the entrance and hallway. Wooden Parque flooring, central ceiling light, a central staircase and access to first floor and downstairs living accommodation
Office 3.94m x 3.00m (12'11 x 9'10)
uPVC double glazed windows to the front elevation, wooden Parque flooring, central ceiling light and ceiling coving.
Living Room 3.94m x 6.20m (12'11 x 20'4)
uPVC double glazed windows to side elevation and additional double patio doors leading to the rear garden. Fitted with a granite hearth fireplace and inset wood burner with wooden mantel, wooden Parque flooring, ceiling coving and inset ceiling spot lights.
Dining Room 3.71m x 3.48m (12'2 x 11'5)
uPVC double glazed windows to the rear elevation overlooking the rear garden. Fitted with wooden Parque flooring, central ceiling light and ceiling coving.
Kitchen 3.25m x 5.36m (10'8 x 17'7)
Fitted with a range of contemporary wall and base units with quartz worktops and splashback, inset sink with mixer tap, two integrated fan assisted ovens, space for American fridge freezer, additional wooded topped island with seating for twos, inset spots, wooden Parque flooring. Open plan to the sun room and the utility room.
Sun Room 3.18m x 3.25m (10'5 x 10'8)
uPVC double glazed windows to three elevations overlooking the rear garden. Fitted with a free standing wood burner and wooden Parque flooring.
Utility 2.74m x 1.80m (9'0 x 5'11)
Fitted with cupboard units and quartz worktop, space and plumbing for washing machine, wooden Parque flooring, central ceiling light and a door leading to the rear garden.
Downstairs WC 1.52mx 1.80m (5x 5'11)
Fitted with a two piece bathroom suite, comprising of hand wash basin with a vanity unit and low level WC, chrome heated towel rail, wooden Parque flooring, central ceiling light and ceiling coving
First Floor Landing 5.56m x 3.71m (18'3 x 12'2)
Light and airy landing with uPVC double glazed windows, amtico wooden flooring, contemporary oak and glass staircase, feature lighting, inset spots and access to upstairs accomodation.
Bedroom One 3.76m x 5.11m (12'4 x 16'9)
uPVC double glazed windows to the rear elevation, fitted wardrobes, drawers and dressing table, inset ceiling spot lights, access through to master en-suite.
Ensuite 2.59m x 2.03m (8'6 x 6'8)
uPVC double glazed frosted window to front elevation, fitted with a contemporary four piece suite comprising of low level WC, hand wash basin, chrome heated towel rail and inset spots.
Bedroom Two 3.94m x 3.18m (12'11 x 10'5)
uPVC double glazed windows to rear elevation, fitted wardrobes and a central ceiling light
Bedroom Three 3.91mx 2.97m (12'10x 9'9)
uPVC double glazed window to front elevation, fitted wardrobes and a central ceiling light
Bedroom Four 3.18mx 3.45m (10'5x 11'4)
uPVC double glazed windows to rear elevation
Family Bathroom 2.69m x 2.90m (8'10 x 9'6)
Luxurious contemporary three piece family wet room style bathroom, comprising of a double walk in shower, low level WC and hand wash basin with vanity unit, chrome heated towel, fully tiled walls and inset ceiling spot lights.
Rear Garden
Large rear garden, with patio and lawn areas surrounded with mature shrub borders
Garages 6.38m x 6.43m (20'11 x 21'1)
With an up an over doors to the driveway, additional entrance via the rear garden and has power source
Driveway and Front Garden
Driveway parking for four vehicles and a lawn area with mature shrubs.


