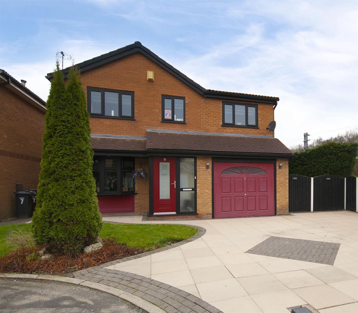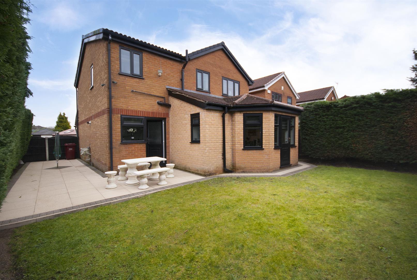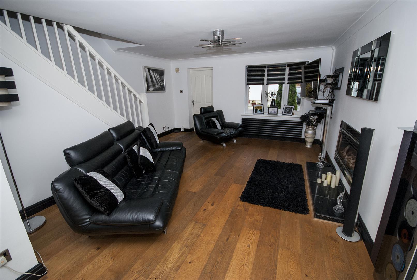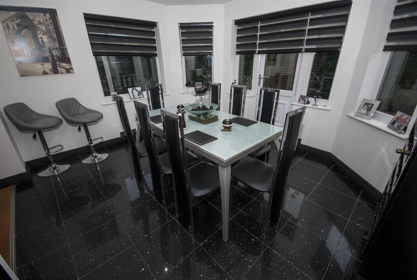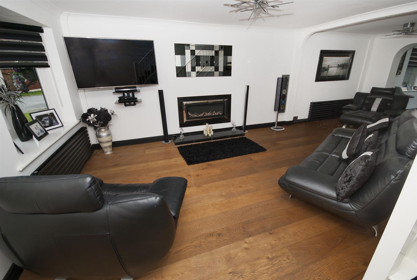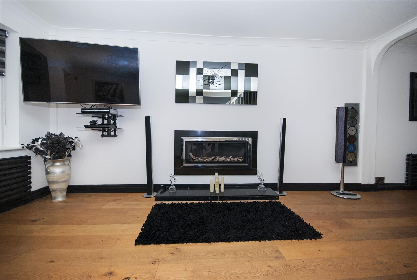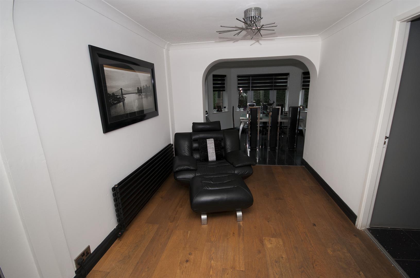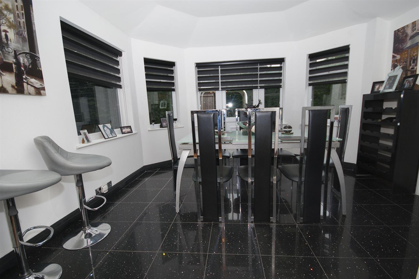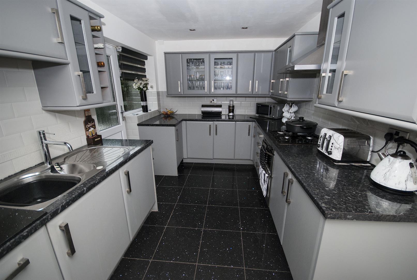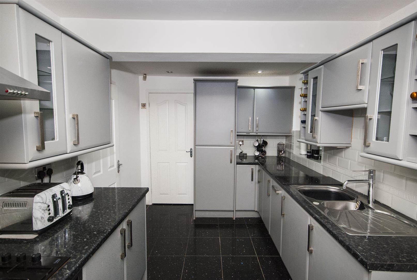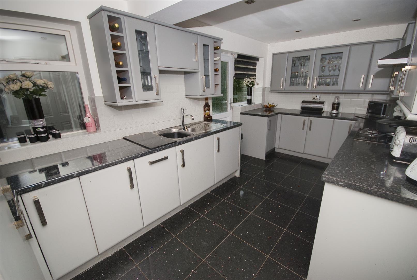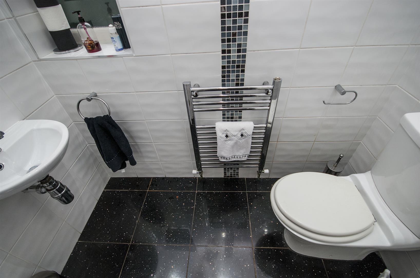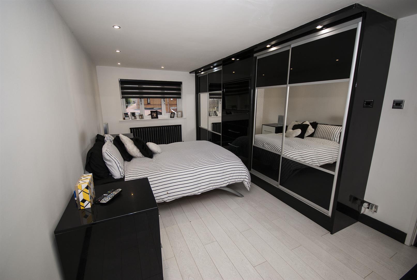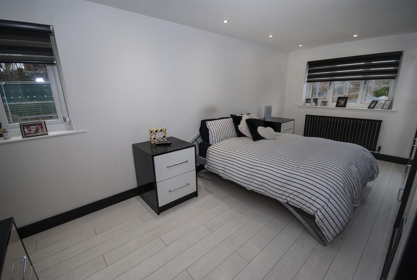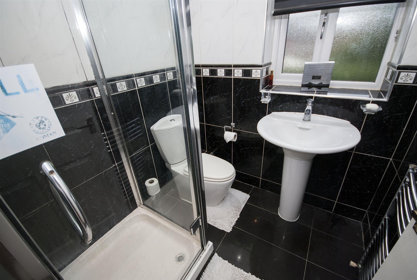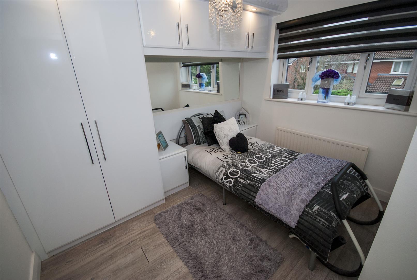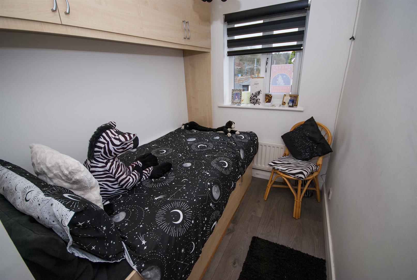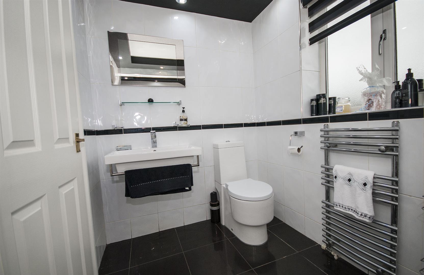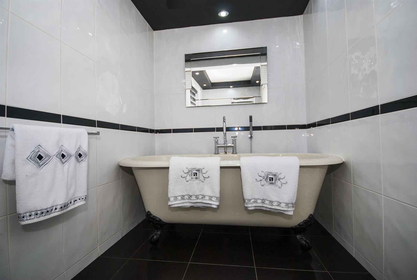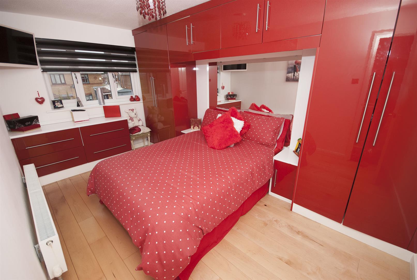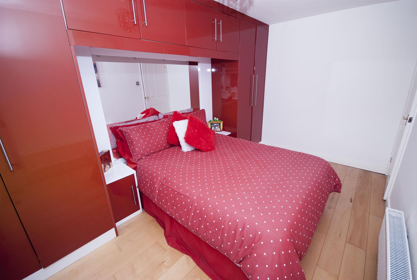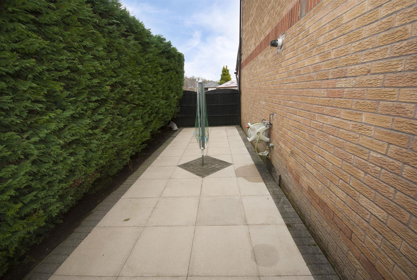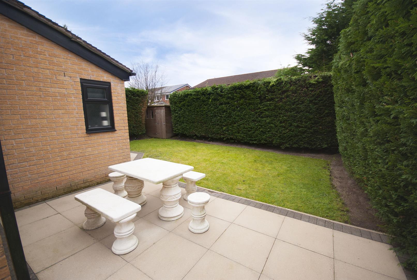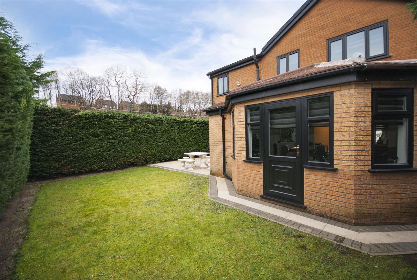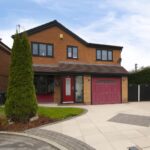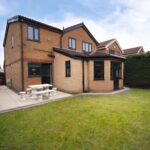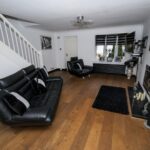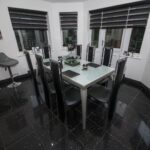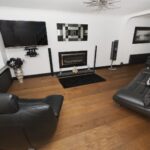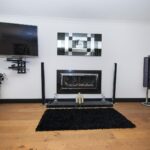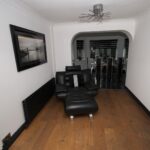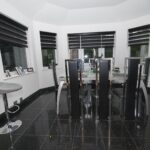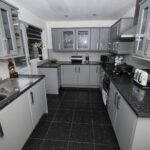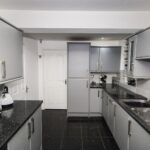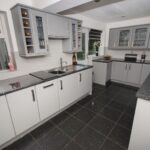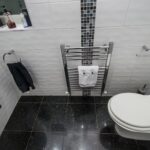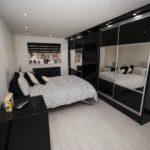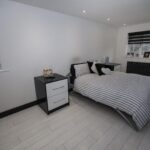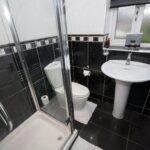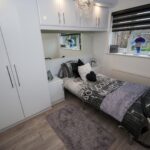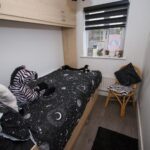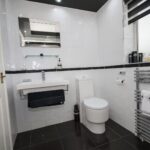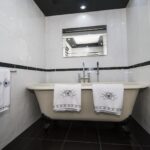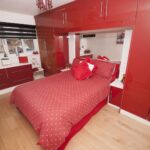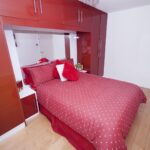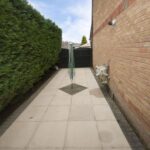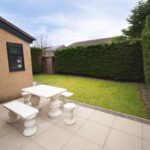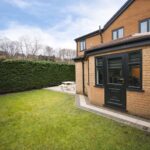4 bedroom Detached House
Princethorpe Close, Lostock, Bolton
Property Summary
Porch 1.55m x 1.17m (5'1 x 3'10)
Living Room 3.58m x 5.33m, 2.57m x 3.02m (11'9" x 17'6", 8'5 x
Bay window to the front elevation, an inset gas fire with a black granite hearth. With a radiator, a television point, power points, a ceiling lights and the stairs to the first floor.
Dining Room 3.91m x 3.45m (12'10 x 11'4)
Light and airy room with four uPVC windows and patio door all overlooking the rear garden, tiled flooring and inset ceiling spot lights. Access through to the downstairs WC.
Kitchen 5.00m x 2.72m (16'5 x 8'11)
uPVC double glazed window to rear elevation, fitted with a range of modern wall and base units, contrasting worktops and inset 1 1/2 sink with mixer tap, splashback tiles, four ring gas hob with modern extractor fan above, integrated oven, integrated dishwasher and washing machine, tiled flooring, inset ceiling spot lights, and access to rear garden via a uPVC patio door.
Downstairs WC 1.09m x 2.39m (3'7 x 7'10)
Fully tiled, with a heated towel rail, WC and hand wash basin.
First Floor Landing 1.75m x 2.39m (5'9 x 7'10)
Access to the four bedrooms, family bathroom and loft access.
Bedroom One 3.12m x 5.66m (10'3 x 18'7)
A spacious master bedroom with an en suite, mirror fronted fitted wardrobes with ample space for free standing furniture. Power points, laminate floor central heating radiator, inset ceiling spot lights, uPVC double glazed windows to the front and side elevations.
En-Suite 1.78m x 1.65m (5'10 x 5'5)
Fitted with a low level W.C, wash hand basin with pedestal and shower in a glass screened cubicle. Fully tiled, central ceiling spot light, heated chrome towel rail and a uPVC double glazed frosted window to the rear elevation.
Bedroom Two 2.57m x 4.27m (8'5 x 14)
A double bedroom with fitted bedroom furniture. Power points, laminate flooring, central heating radiator, central ceiling light, uPVC double glazed windows to the front aspect.
Bedroom Three 2.57m x 3.05m (8'5 x 10)
The bedroom has been fitted with wardrobes, over head canopy and a bed side table. Power points, laminate flooring, central heating radiator, central ceiling light, uPVC double glazed windows to the rear aspect.
Bedroom Four 1.75m x 3.12m (5'9 x 10'3)
Fitted canopy and bed storage, central heating radiator, central ceiling light, power points and a uPVC window to the front aspect.
Family Bathroom 3.35m x 1.65m (11' x 5'5)
Fitted with a white three piece suite, including a low level W.C., wall mounted wash hand basin and a roll top bath with mixer taps set on a raised plinth, fully tiled, heated chrome towel rail, inset ceiling spot lights and uPVC frosted window to the rear aspect
Garage 3.05m x 4.80m (10 x 15'9)
With an up and over door
Driveway and Front Garden
A large driveway with blocked paving and ample space for parking and access to the garage. Small lawn area with borders of mature shrubs.
Rear Garden
Private and secure garden with a patio area and mature trees .
