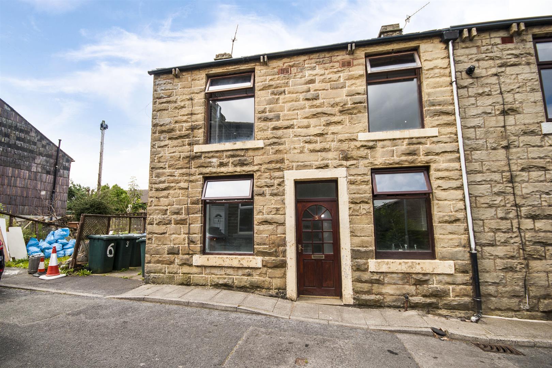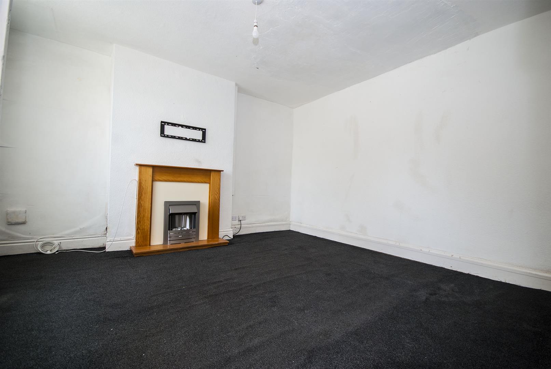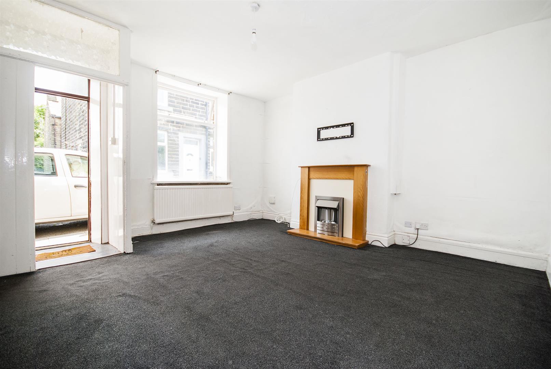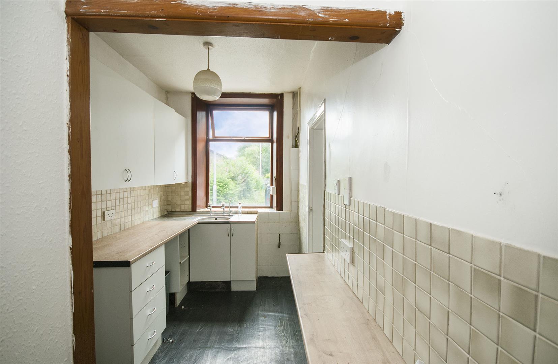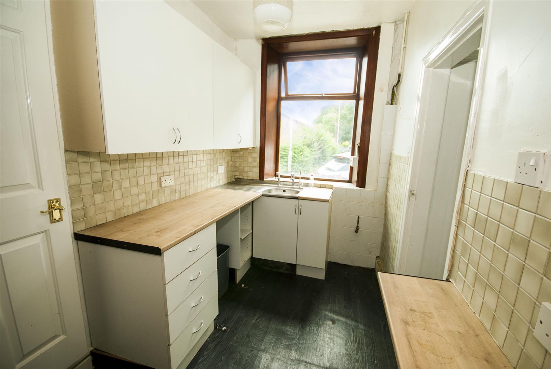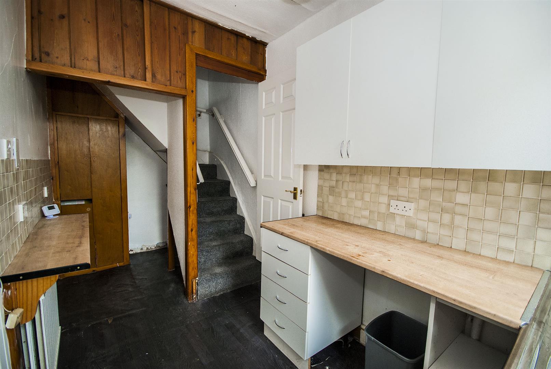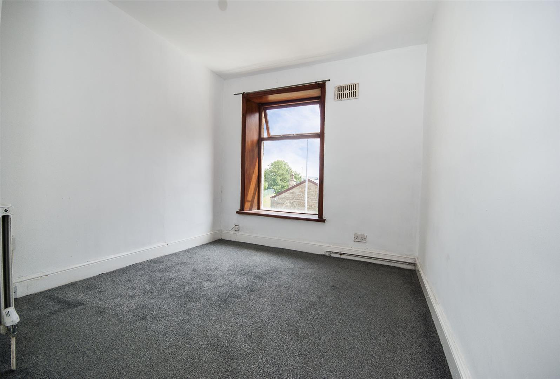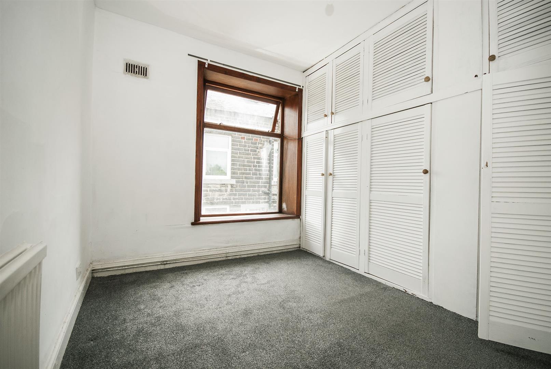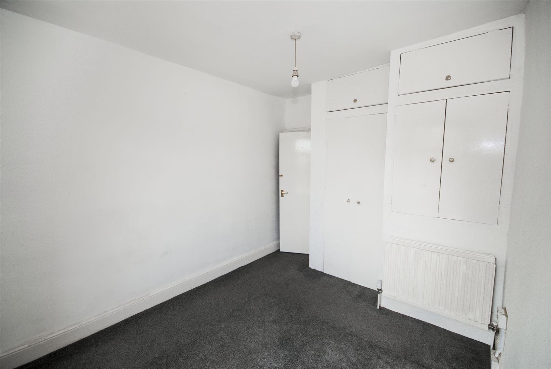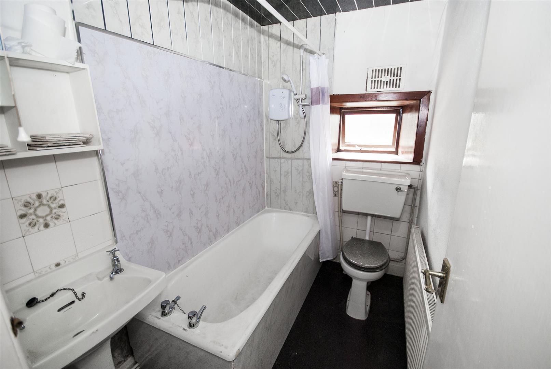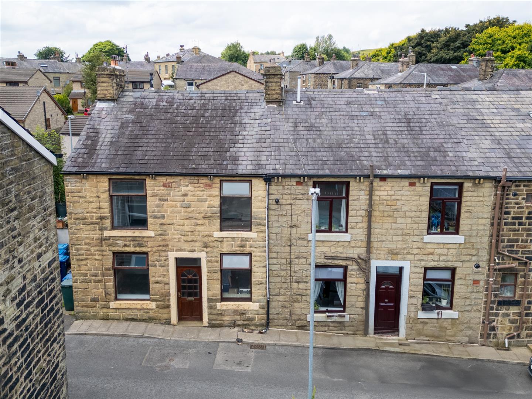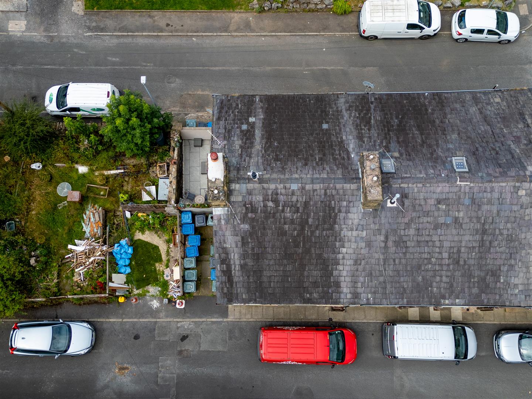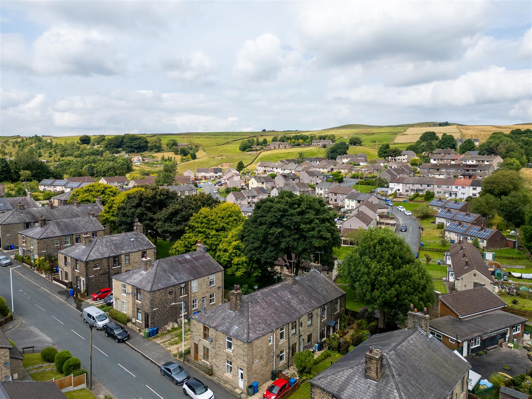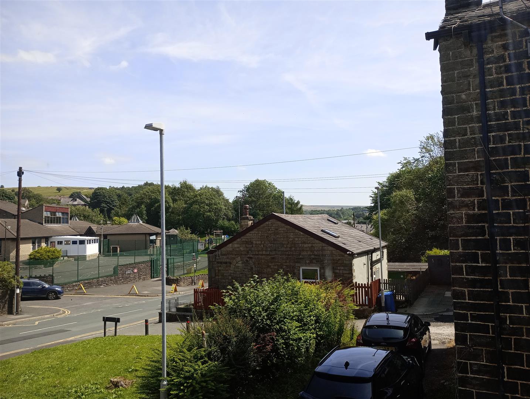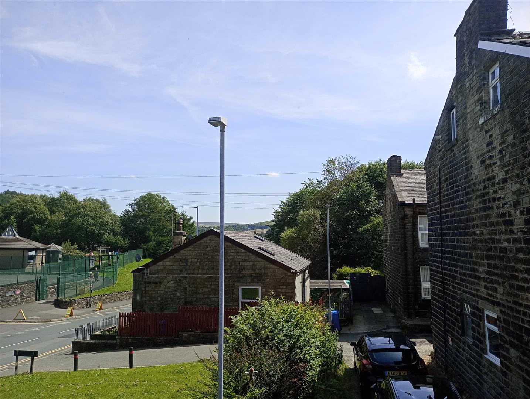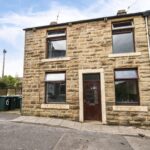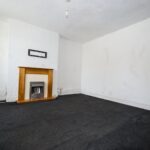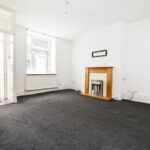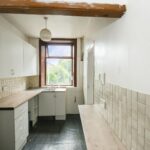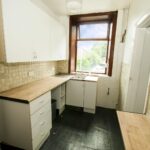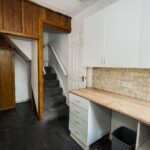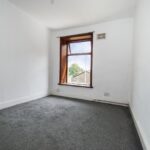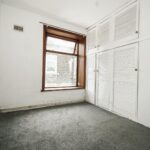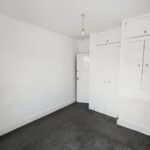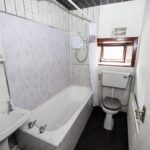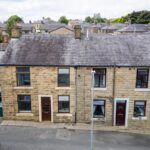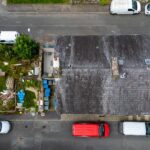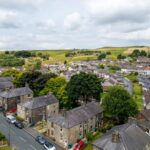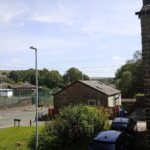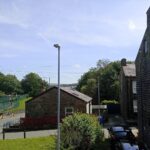2 bedroom End of Terrace House
Plantation Street, Bacup
Property Summary
Porch 1.09m x 0.91m (3'7 x 3'0 )
Front facing wood door opens into the hallway with front elevated double glazed window
Living Room 4.06m x 4.50m (13'4 x 14'9 )
Front elevated doubled glazed window, with carpet floors, feature electric fire, gas central heating radiator, TV point, telephone point, and power points
Kitchen 1.93m x 4.50m (6'4 x 14'9 )
Front elevated double glazed window with laminated flooring and access to cellar. Fitted with a range of wall and base units with contrasting surfaces, inset sink and drainer unit, with integrated space for oven, freezer, and plumbing for washing machine.
First Floor Landing 1.83m x 1.55m (6'0 x 5'1)
Access to 2 bedrooms and bathroom with loft access
Bedroom One 2.90m x 3.51m (9'6 x 11'6)
Front elevated double glazed window, fitted wardrobes, gas central heating radiator, and centre ceiling light.
Bedroom Two 2.31m x 2.79m (7'7 x 9'2)
Front elevated double glazed window, with fitted wardrobes, gas central heating radiator and centre ceiling lighting
Bathroom 2.26m x 1.55m (7'5 x 5'1)
Partly tiled bathroom with laminate flooring, side elevated double glazed window, gas central heating radiator, and three piece bathroom suit comprising: panel enclosed bath with electric shower over and screen, low flush WC, hand wash basin with pedestal
