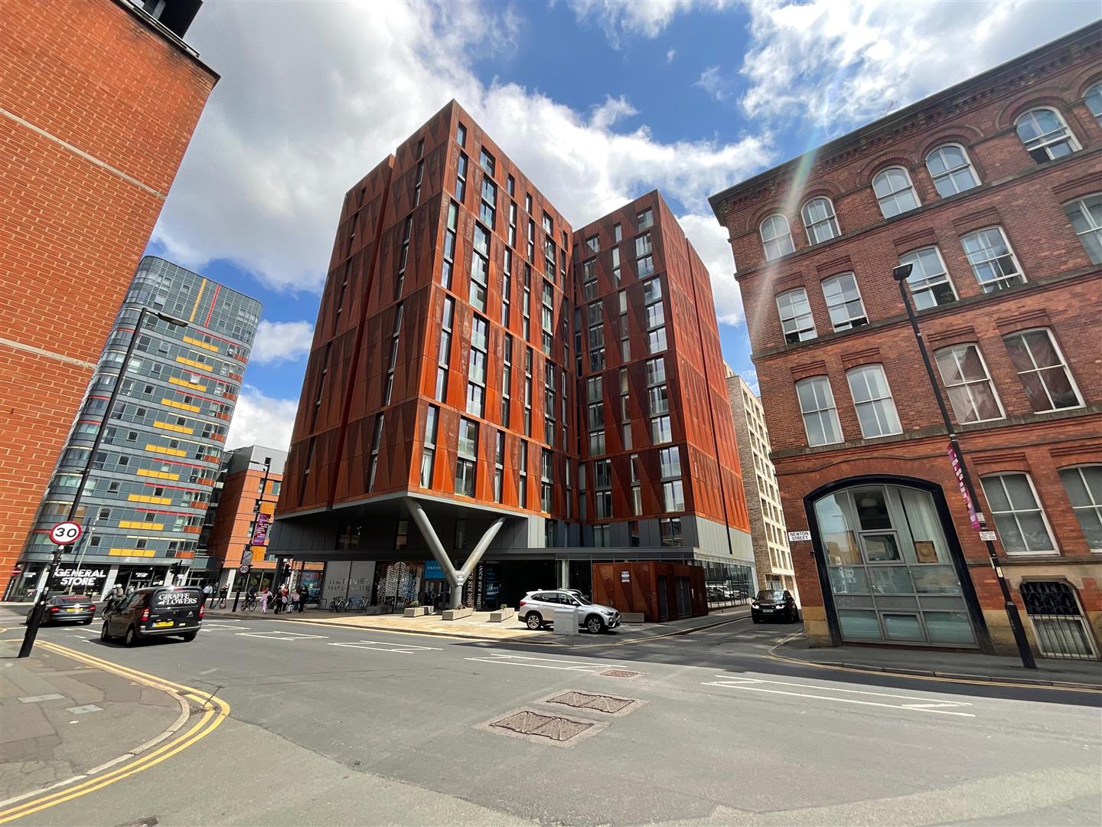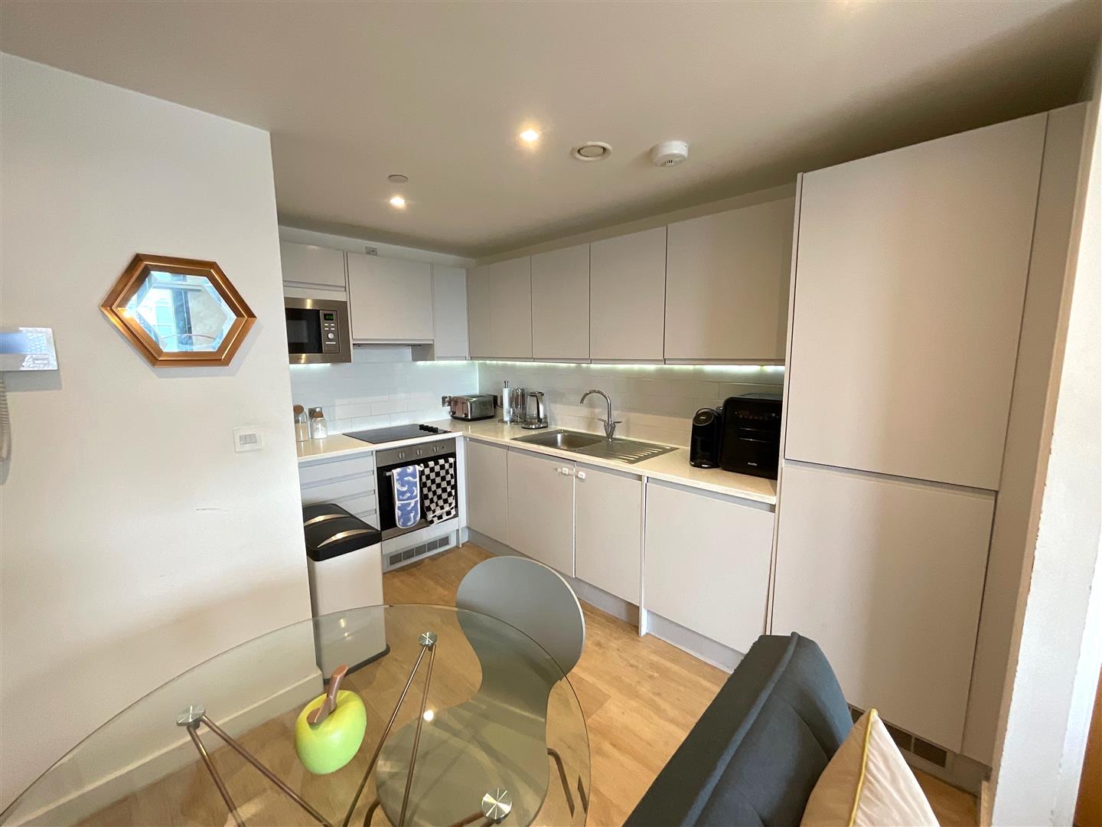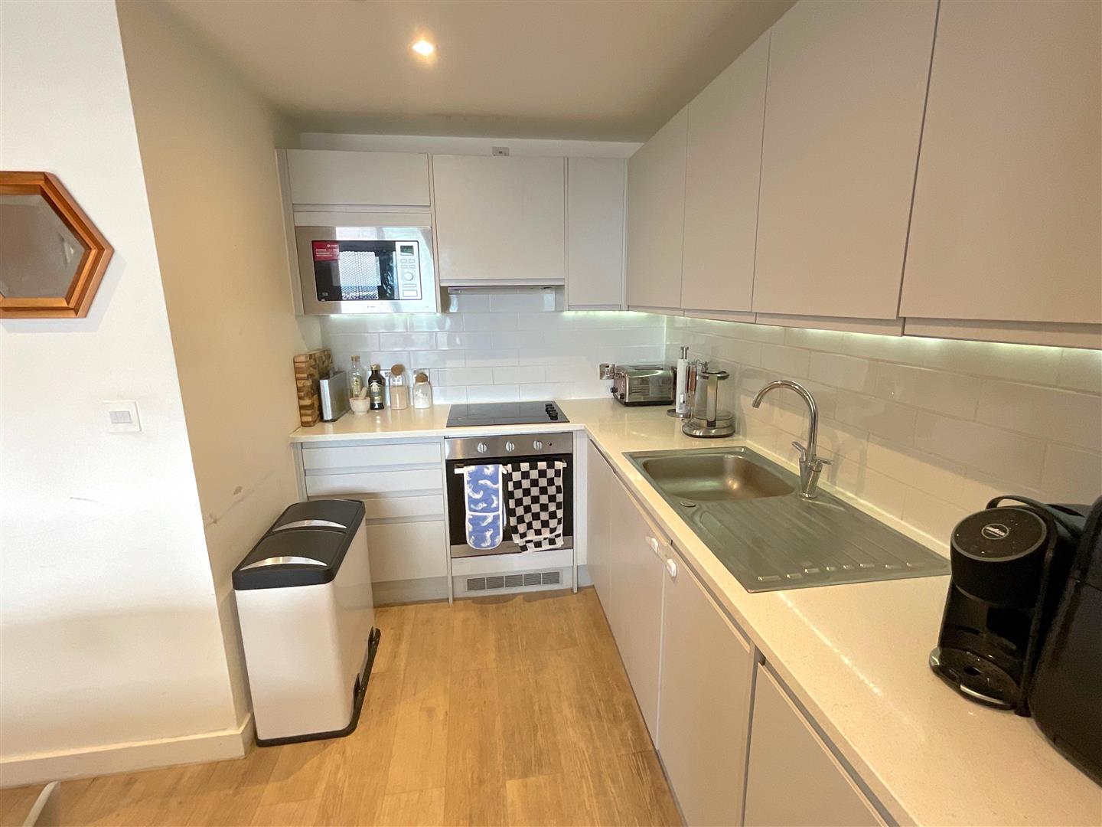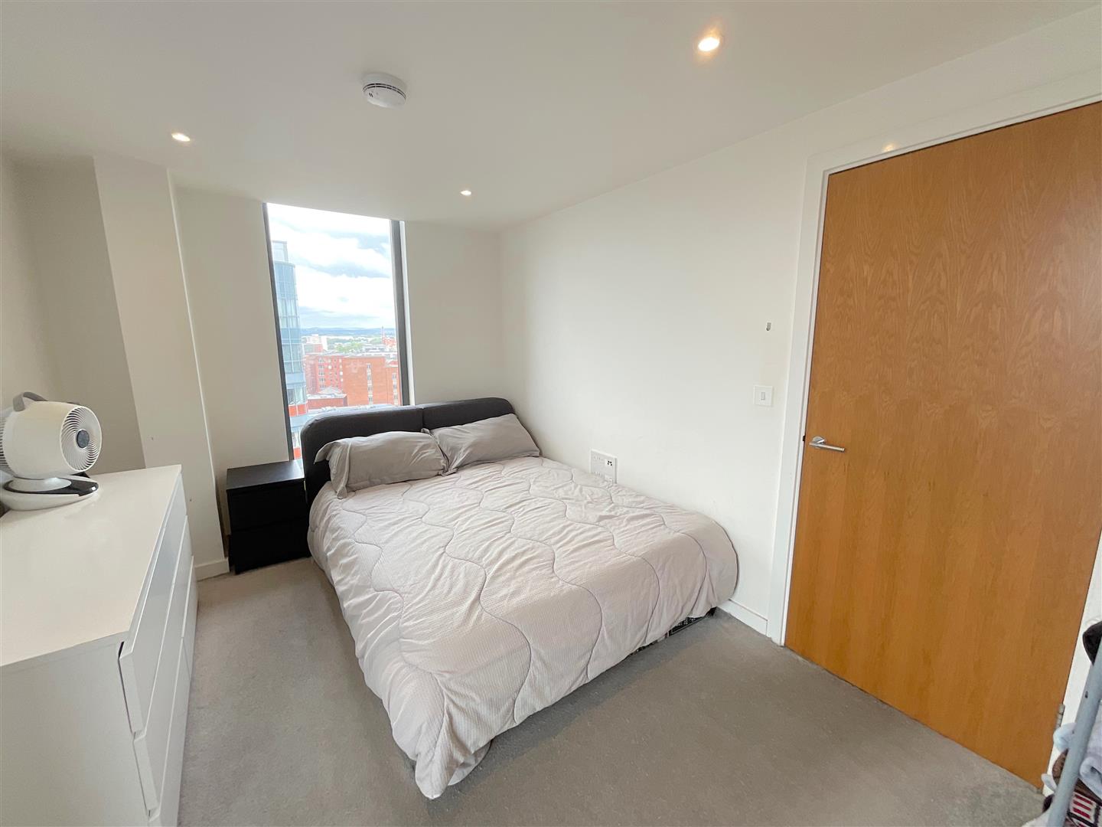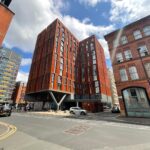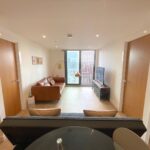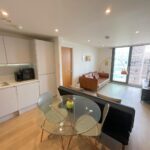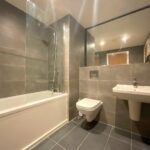2 bedroom Penthouse
Oxid House, Newton Street, Manchester
Property Summary
Entrance 1.22m x 2.36m (4 x 7'9)
A secure fob entry to main building entrance, lift access, and a well-maintained communal entrance.
Living Room 3.00m x 3.56m (9'10 x 11'8)
Aluminium framed floor to ceiling window with views over Manchester city centre, wood effect laminate flooring, electric heater and inset ceiling spot lights, convenient storage cupboard and access to the kitchen and bedrooms
Kitchen 2.84m x 3.71m (9'4 x 12'2)
With wood effect laminate flooring, ceiling spotlights, power points, range of wall and base units with complementing work surfaces, inset sink and drainer with mixer tap, integrated fridge freezer, microwave and dishwasher, built in electric oven and electric hob with extractor fan above.
Bedroom One 2.74m x 4.67m (9 x 15'4)
Dual aspect aluminium framed floor to ceiling windows with views over Manchester city centre, electric heater and inset ceiling spot lights. Access to en-suite
Ensuite 2.18m x 2.18m (7'2 x 7'2)
Fully tiled with tiled flooring, three piece suite compromising of a panel enclosed bath with thermostatic shower above and a glass screen, low flush WC, hand wash basin, mirror and chrome heated towel rail.
Bedroom Two 2.74m x 4.75m (9 x 15'7)
Aluminium framed floor to ceiling window with views over Manchester city centre, electric heater and inset ceiling spot lights.
Bathroom 2.24m x 2.24m (7'4 x 7'4)
Fully tiled with tiled flooring, three piece suite compromising of a panel enclosed bath with thermostatic shower above and a glass screen, low flush WC, hand wash basin, mirror and chrome heated towel rail. Jack and Jill access from the entrance and second bedroom.
Communal Gym
