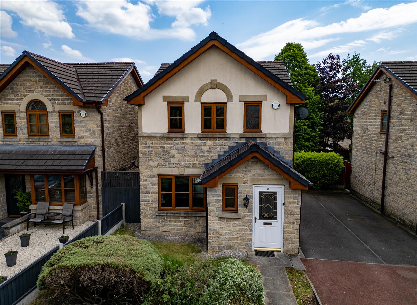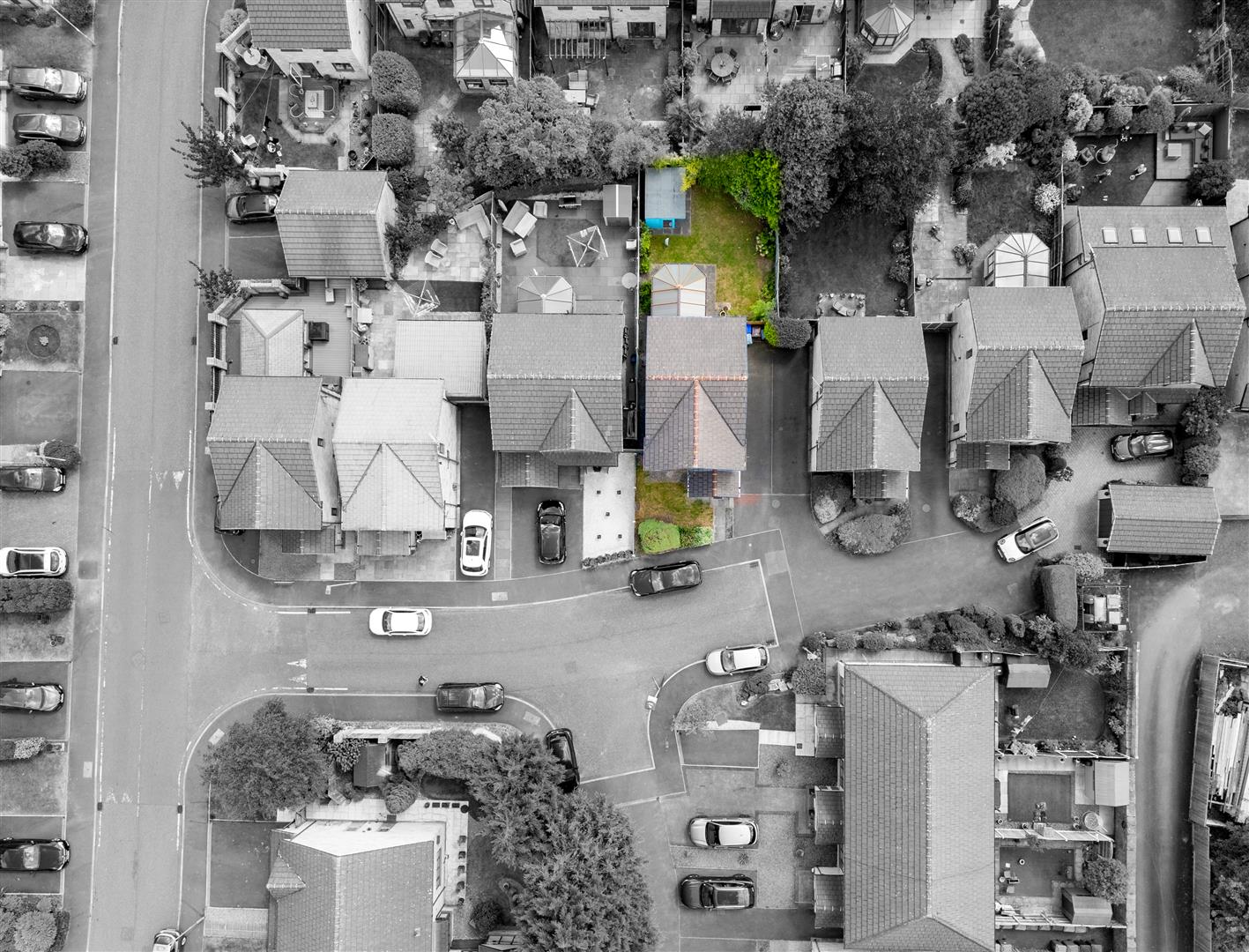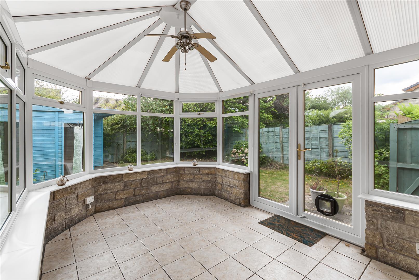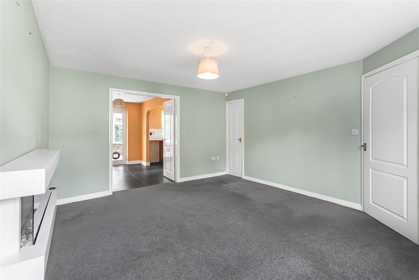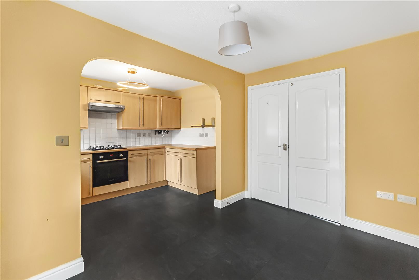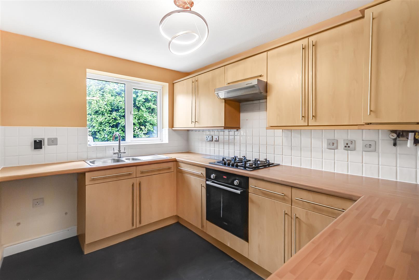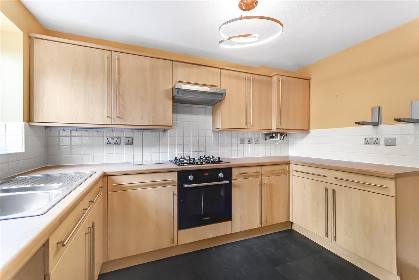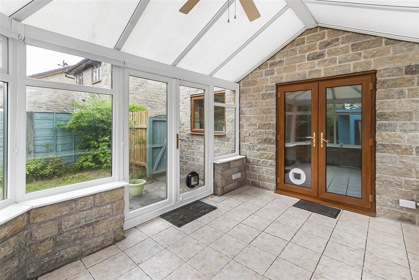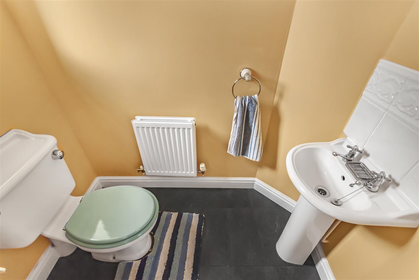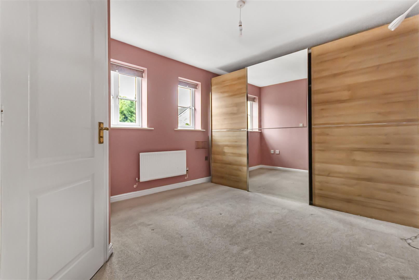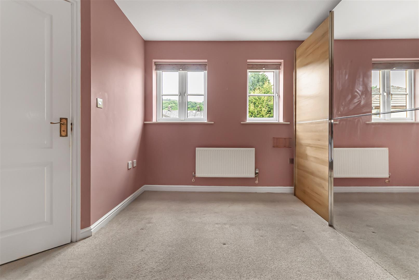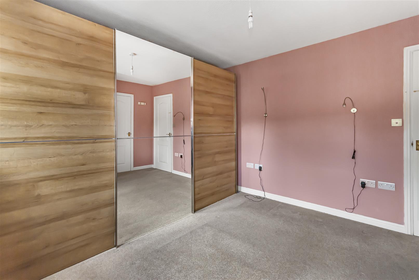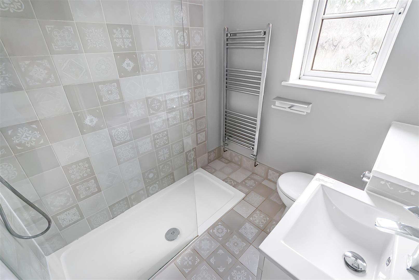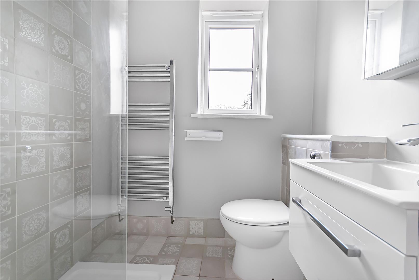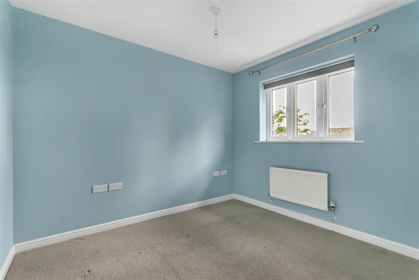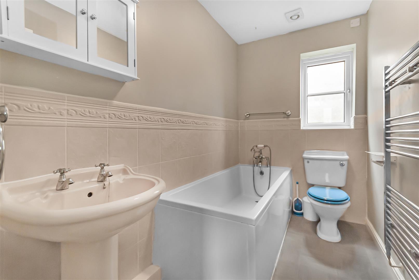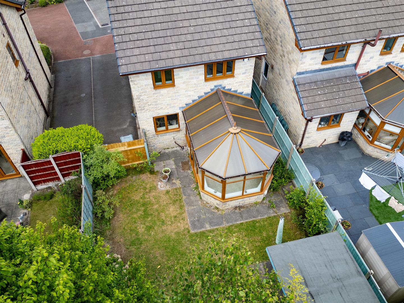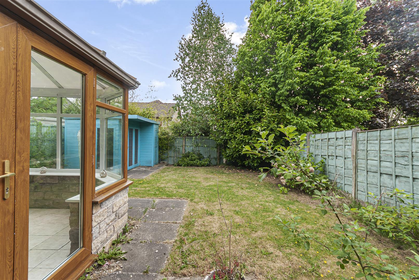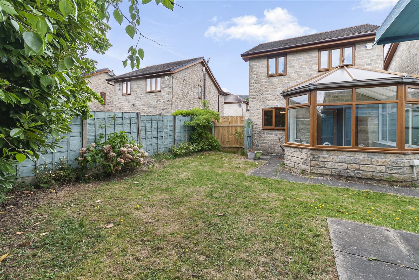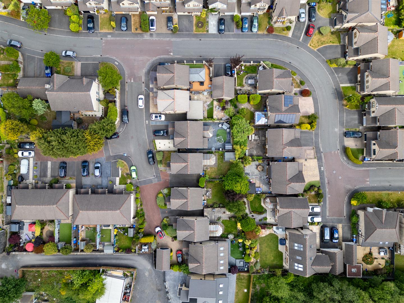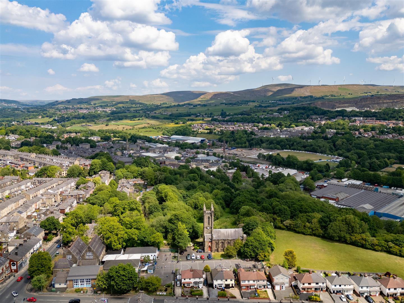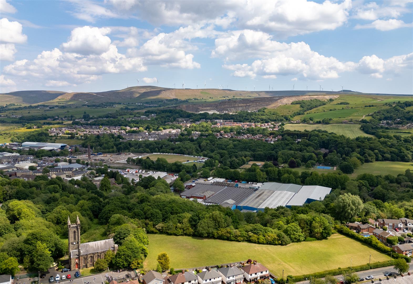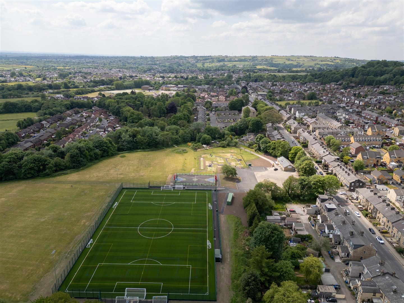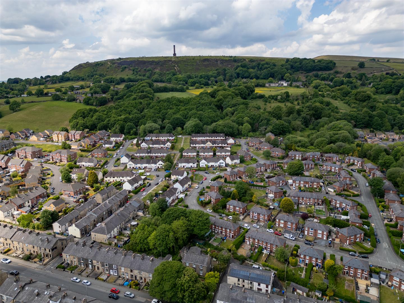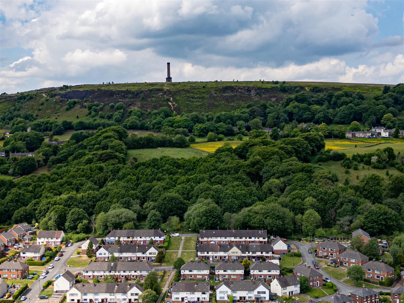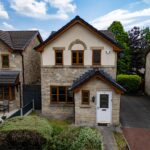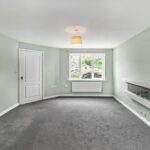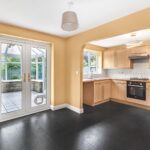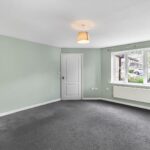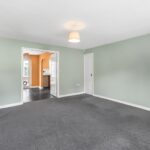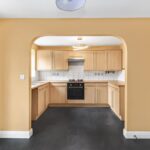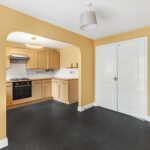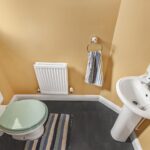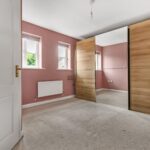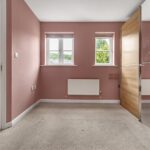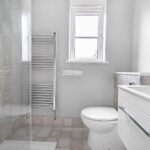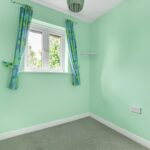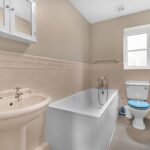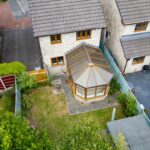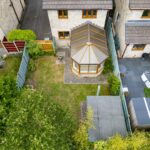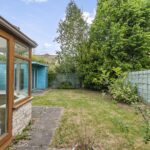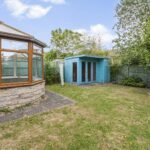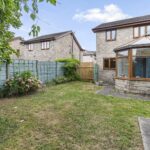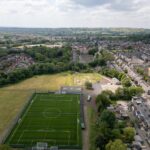3 bedroom House
Maybury Close, Ramsbottom, Bury
Property Summary
Entrance Hall
Front facing entrance door opens into the hallway with a side facing UPVC window, tiled flooring, radiator and power points.
Downstairs WC
With a front facing UPVC window, tiled flooring, radiator, low level WC and hand wash basin with pedestal.
Lounge 4.39m x 3.78m (14'5 x 12'5)
With a front facing UPVC window, electric living flame effect feature wall fire, radiator, TV point, telephone point and power points. With understairs cupboard and French doors opening to the Dining Room.
Dining Room 3.20m x 2.34m (10'6 x 7'8)
With tiled flooring, vertical radiator and power points. With an open archway to the Kitchen area and UPVC French doors opening to the Conservatory.
Kitchen 3.20m x 2.21m (10'6 x 7'3)
With a front facing UPVC window, tiled flooring and power points, fitted with a range of wall and base units with contrasting work surfaces, inset sink and drainer unit, electric oven with gas hob and extractor hood and an integrated dishwasher
Conservatory
UPVC Conservatory with French doors to the side, tiled flooring, ceiling fan and power points.
First Floor Landing
With a side facing UPVC window, radiator, power point and access with a pull down ladder to a large boarded loft space.
Master Bedroom 3.25m x 3.12m max (2.26m min to robes) (10'8 x 10'
With two front facing UPVC windows, wardrobes, radiator, TV point, storage cupboard and power points.
Master En-suite
Partly tiled with a front facing UPVC glazed window, spotlights, tiled flooring, heated towel rail, extractor fan, walk in shower unit with waterfall shower and separate attachment, low level WC and hand wash basin with vanity unit (newly fitted in 2021)
Bedroom Two 2.90m x 2.59m (9'6 x 8'6)
With a rear facing UPVC window, wardrobe to remain, radiator and power points.
Bedroom Three 2.57m max (1.93m min) x 2.01m max (1.02m min) (8'5
With a rear facing UPVC window, radiator and power points.
Family Bathroom 2.62m x 1.52m (8'7 x 5')
Partly tiled with a side facing uPVC glazed window, tile effect flooring, heated towel rail, extractor fan and three piece bathroom suite comprising panel enclosed bath with shower attachment, low level WC and hand wash basin with pedestal.
Rear Garden
An enclosed and private rear garden mainly laid to lawn with plant and shrub borders, storage shed and external power points.
Driveway
Driveway parking
